Share this property:
Contact Julie Ann Ludovico
Schedule A Showing
Request more information
- Home
- Property Search
- Search results
- 2040 Deer Lane, ZEPHYRHILLS, FL 33540
Property Photos
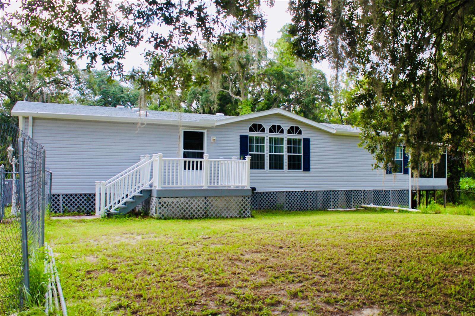

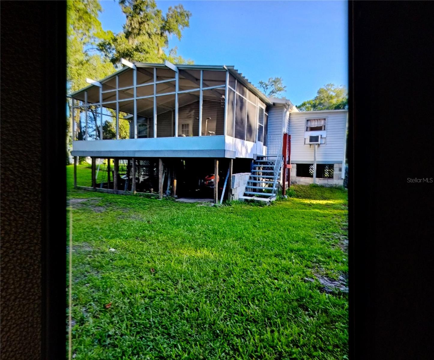
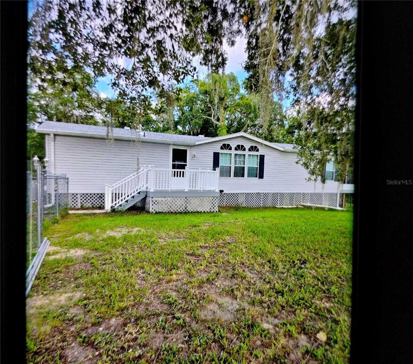
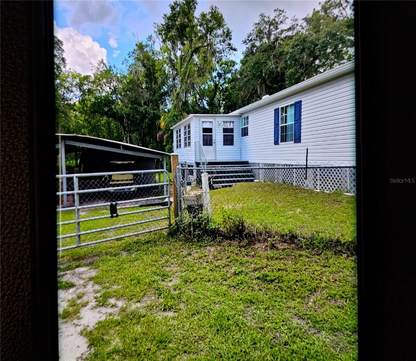
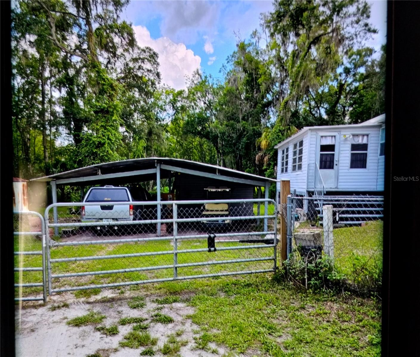
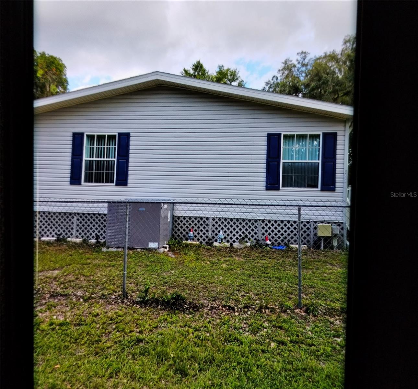
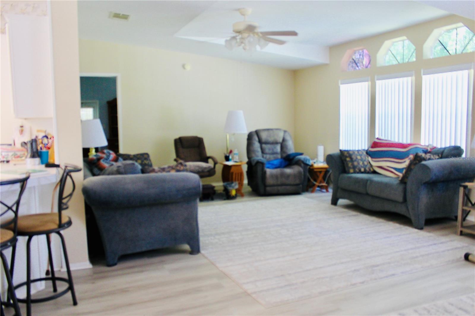
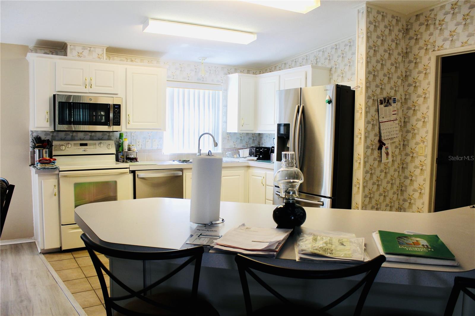
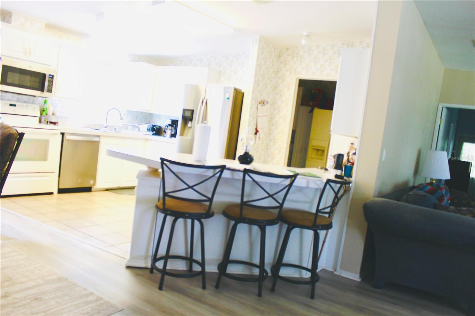
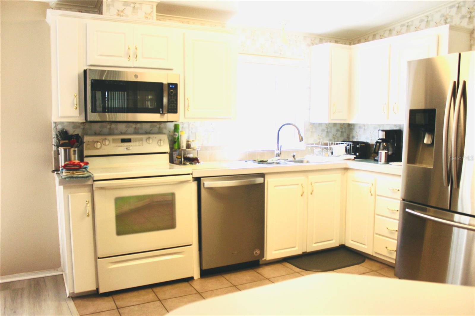
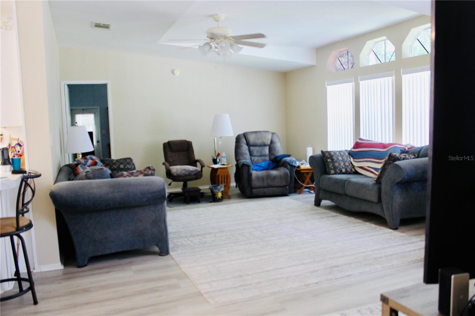
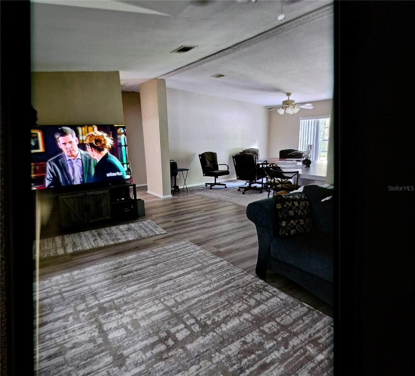
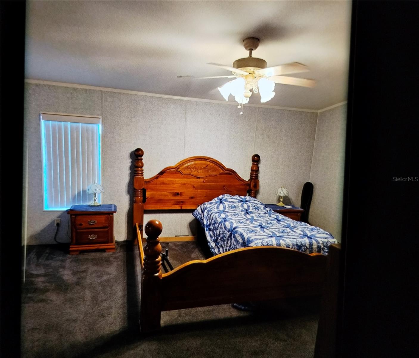
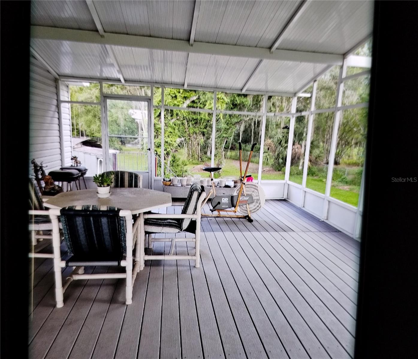
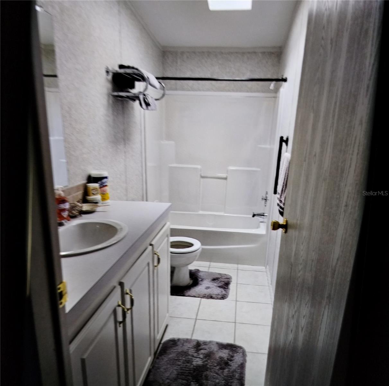
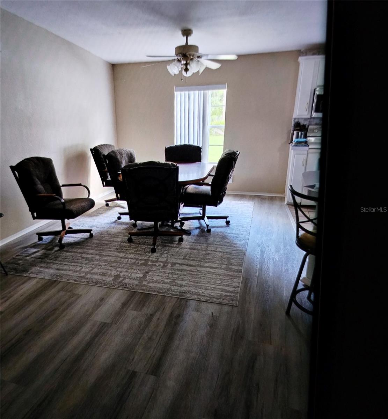
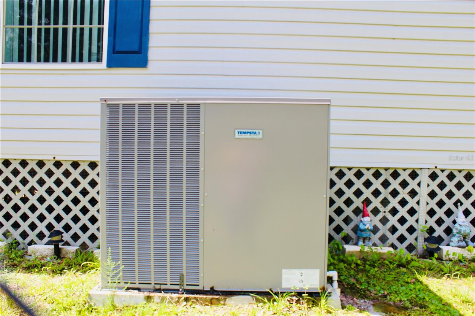
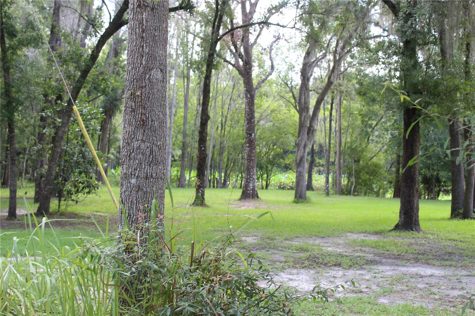
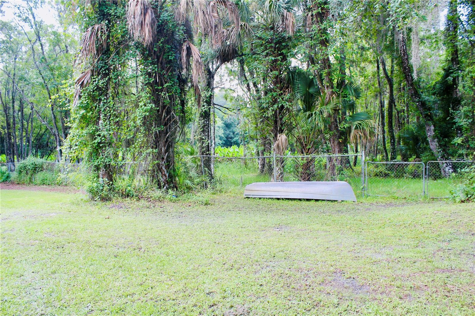
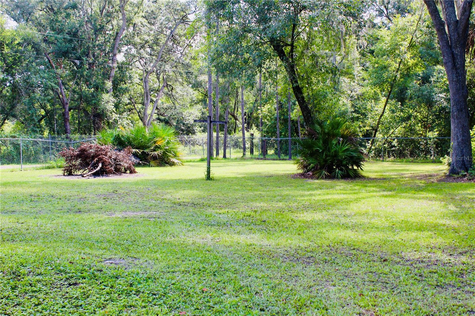
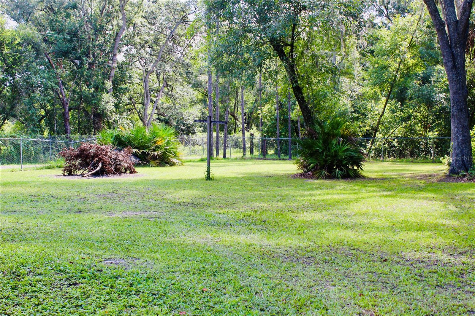
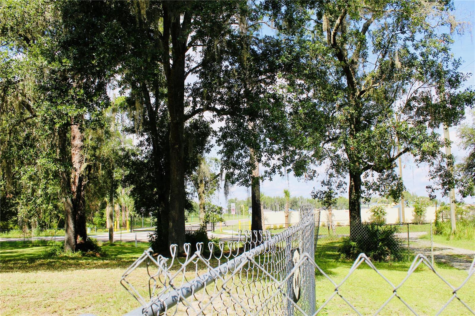
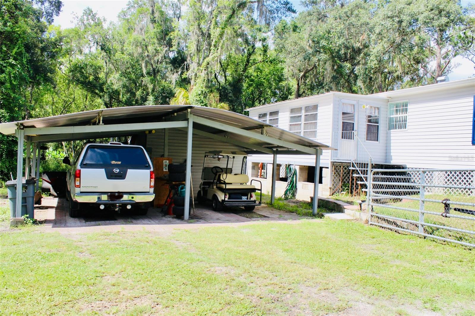
- MLS#: T3539388 ( Residential )
- Street Address: 2040 Deer Lane
- Viewed: 28
- Price: $345,000
- Price sqft: $154
- Waterfront: No
- Year Built: 2003
- Bldg sqft: 2236
- Bedrooms: 3
- Total Baths: 2
- Full Baths: 2
- Days On Market: 179
- Additional Information
- Geolocation: 28.1879 / -82.1918
- County: PASCO
- City: ZEPHYRHILLS
- Zipcode: 33540
- Subdivision: Crystal Spgs Colony Farms
- Elementary School: West Zephyrhills Elemen PO
- Middle School: Raymond B Stewart Middle PO
- High School: Zephryhills High School PO
- Provided by: COLDWELL BANKER AQUATERRA REALTY
- Contact: Poppy Near
- 813-780-7500

- DMCA Notice
-
DescriptionYour CHRISTMAS GIFT awaits!! Looking for a home that's as secluded as your dreams and as perfect as your Pinterest board? This is your next dream home, but don't wait too longit's so amazing, it wont last! This spacious 3 bedroom, 2 bath Palm Harbor manufactured home, built in 2003, comes with a bonus room for whatever your heart desireshome office, mudroom, or secret lair. Need storage? We've got you covered with a large carport and even more space under the screened room for your riding lawn mower, weed eater, or collection of garden gnomes. Got pets? Or horses? Livestock? This place has room for them allno judgment here! The open floor plan offers tons of cabinets and closets, so youll never be tripping over clutter again. And did we mention the upgrades? A brand new shingle roof in 2022, extra tie downs in 2024, and a CH&A unit that's only 9 years young. Plus, it comes with a 2023 surveytalk about prepared! Were talking new floors, underground electric (no more ugly power lines), and fencing that's practically Fort Knoxsecure and with a motorized gate for that VIP entrance. Oh, and did I mention your very own private pond/creek for fishing? Yep, it's like your backyard just came out of a magazine. There are just too many features to listseriously, youll need to see it for yourself. Call today to schedule a tour because once you step foot in this place, you'll be ready to make this home yours!
All
Similar
Features
Appliances
- Dishwasher
- Electric Water Heater
- Microwave
- Range
- Range Hood
- Refrigerator
- Water Softener
Home Owners Association Fee
- 0.00
Basement
- Crawl Space
Carport Spaces
- 0.00
Close Date
- 0000-00-00
Cooling
- Central Air
Country
- US
Covered Spaces
- 0.00
Exterior Features
- Rain Gutters
- Storage
Fencing
- Fenced
- Other
Flooring
- Carpet
- Laminate
- Tile
Garage Spaces
- 0.00
Heating
- Central
- Electric
High School
- Zephryhills High School-PO
Interior Features
- Ceiling Fans(s)
- Eat-in Kitchen
- High Ceilings
- Open Floorplan
- Skylight(s)
- Split Bedroom
- Thermostat
- Tray Ceiling(s)
- Walk-In Closet(s)
Legal Description
- CRYSTAL SPRINGS COLONY FARMS PB 2 PG 24 PORTION OF TRACT 63 DESC AS COM AT NW CORNER OF TRACT 63 FOR POB TH N89DEG 29' 54"E ALG NORTH BDY 319.74 FT TH S00DEG 13'09"W 238.21 FT TH S89DEG 30'31"W 319.08 FT TH N00DEG 03'36"E 238.14 FT TO POB SUBJECT TO & TOGETHER WITH AN EASEMENT FOR INGRESS-EGRESS OVER AND ACROSS THE NORTH 20 FT OF TRACT 63 OR 5433 PG 965
Levels
- One
Living Area
- 1864.00
Lot Features
- In County
- Private
Middle School
- Raymond B Stewart Middle-PO
Area Major
- 33540 - Zephyrhills
Model
- CL3-4565
Net Operating Income
- 0.00
Occupant Type
- Owner
Other Structures
- Shed(s)
Parcel Number
- 21-26-27-001.0-063.00-003.0
Property Condition
- Completed
Property Type
- Residential
Roof
- Shingle
School Elementary
- West Zephyrhills Elemen-PO
Sewer
- Septic Tank
Tax Year
- 2023
Township
- 26S
Utilities
- BB/HS Internet Available
- Electricity Connected
- Underground Utilities
Views
- 28
Virtual Tour Url
- https://www.propertypanorama.com/instaview/stellar/T3539388
Water Source
- Well
Year Built
- 2003
Zoning Code
- AR
Listing Data ©2025 Greater Fort Lauderdale REALTORS®
Listings provided courtesy of The Hernando County Association of Realtors MLS.
Listing Data ©2025 REALTOR® Association of Citrus County
Listing Data ©2025 Royal Palm Coast Realtor® Association
The information provided by this website is for the personal, non-commercial use of consumers and may not be used for any purpose other than to identify prospective properties consumers may be interested in purchasing.Display of MLS data is usually deemed reliable but is NOT guaranteed accurate.
Datafeed Last updated on January 1, 2025 @ 12:00 am
©2006-2025 brokerIDXsites.com - https://brokerIDXsites.com
Sign Up Now for Free!X
Call Direct: Brokerage Office: Mobile: 352.442.9386
Registration Benefits:
- New Listings & Price Reduction Updates sent directly to your email
- Create Your Own Property Search saved for your return visit.
- "Like" Listings and Create a Favorites List
* NOTICE: By creating your free profile, you authorize us to send you periodic emails about new listings that match your saved searches and related real estate information.If you provide your telephone number, you are giving us permission to call you in response to this request, even if this phone number is in the State and/or National Do Not Call Registry.
Already have an account? Login to your account.
