Share this property:
Contact Julie Ann Ludovico
Schedule A Showing
Request more information
- Home
- Property Search
- Search results
- 5105 Neptune Way, TAMPA, FL 33609
Property Photos
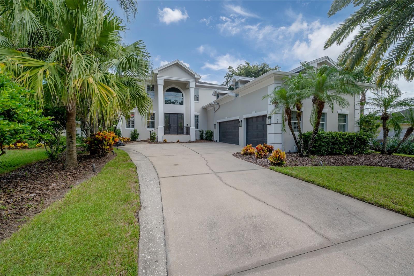



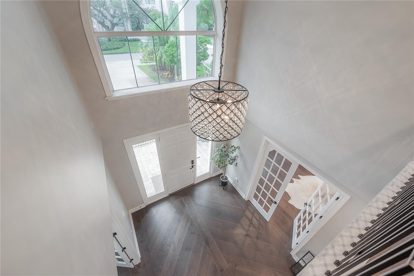
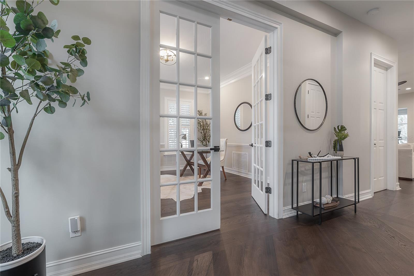
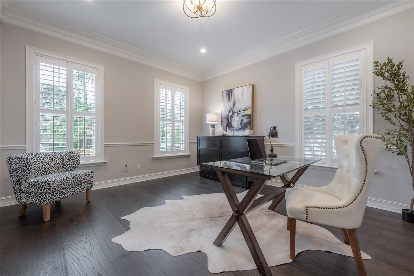
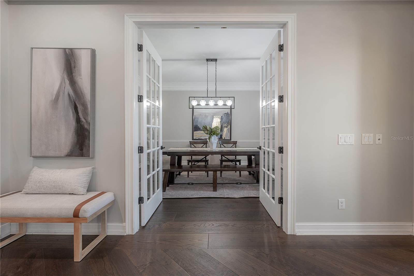
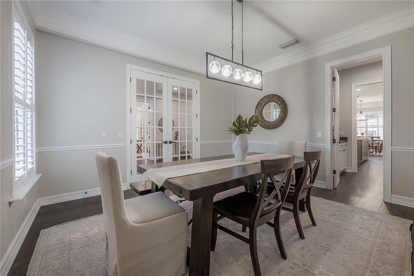
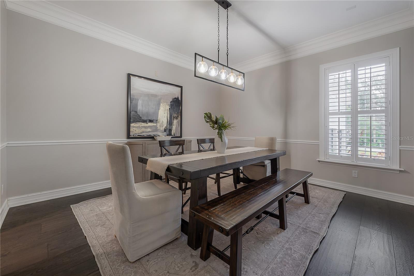


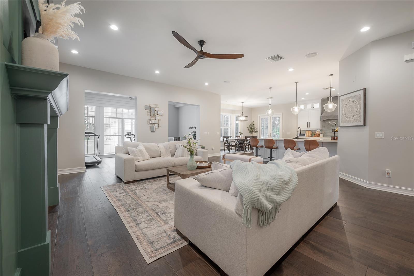
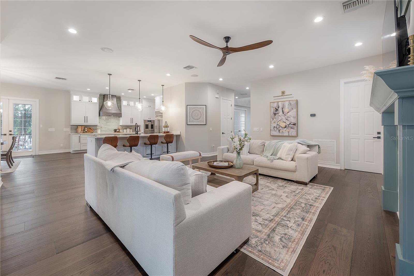
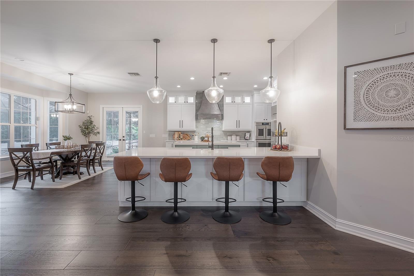
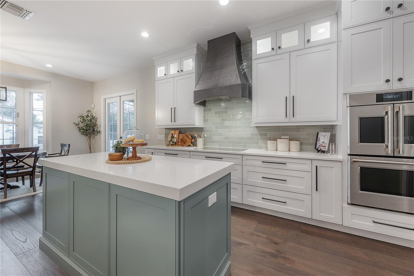
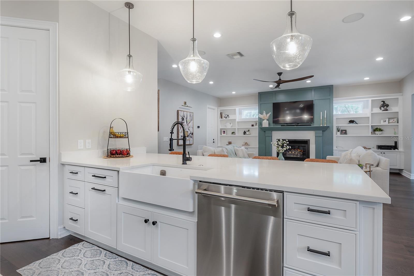
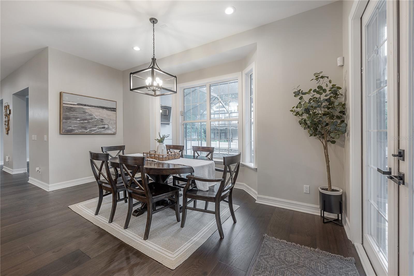
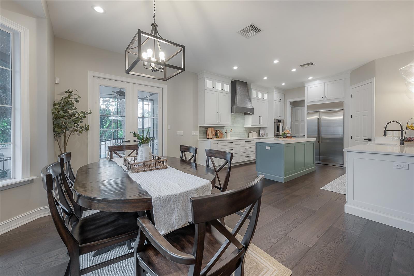
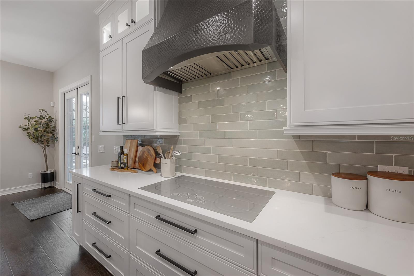
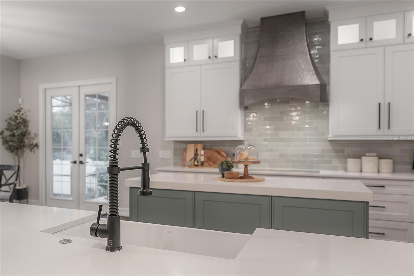
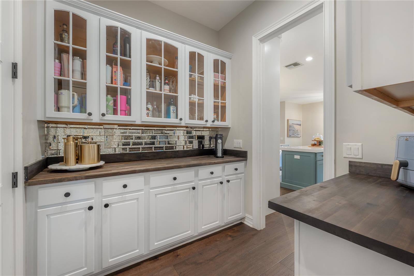

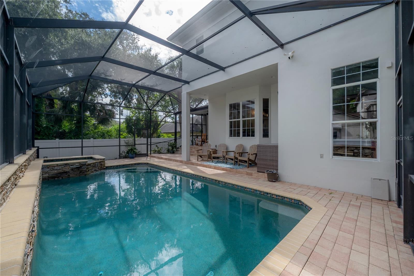
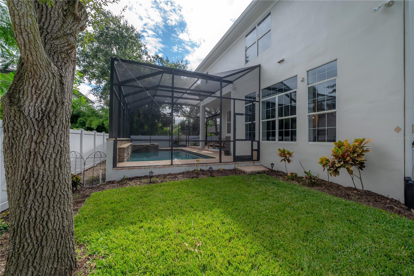
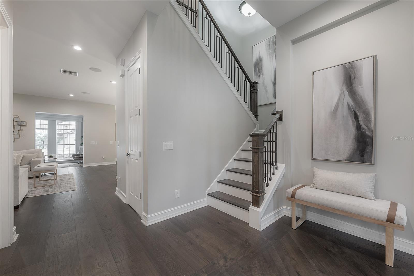
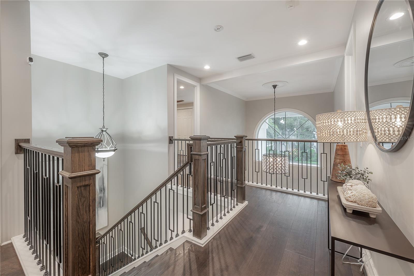

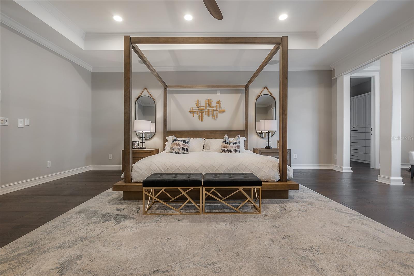
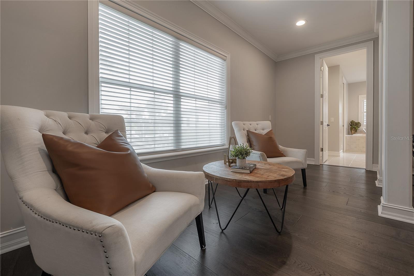
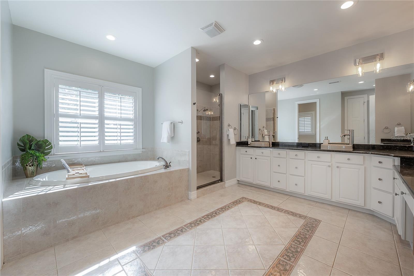
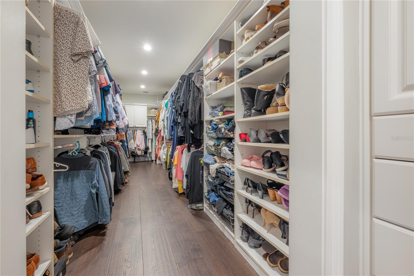
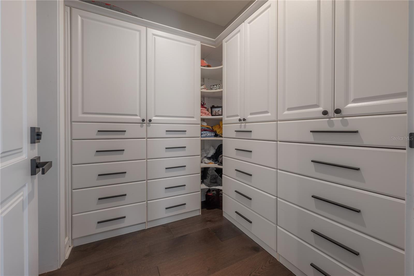
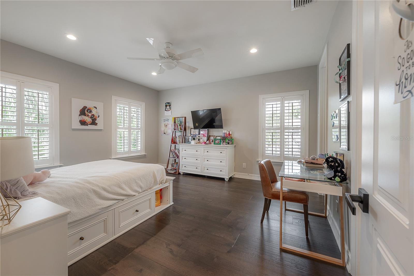
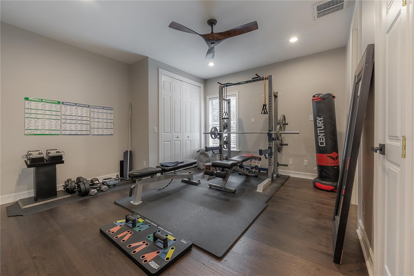
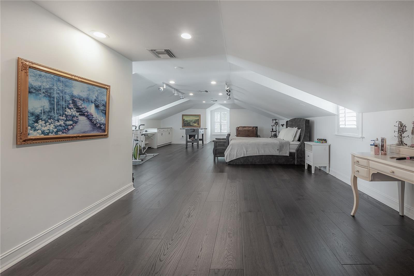

- MLS#: T3542113 ( Residential )
- Street Address: 5105 Neptune Way
- Viewed: 11
- Price: $2,200,000
- Price sqft: $330
- Waterfront: No
- Year Built: 2002
- Bldg sqft: 6658
- Bedrooms: 5
- Total Baths: 6
- Full Baths: 5
- 1/2 Baths: 1
- Garage / Parking Spaces: 3
- Days On Market: 106
- Additional Information
- Geolocation: 27.9402 / -82.529
- County: HILLSBOROUGH
- City: TAMPA
- Zipcode: 33609
- Subdivision: Beach Park
- Elementary School: Grady HB
- Middle School: Coleman HB
- High School: Plant HB
- Provided by: COMPASS FLORIDA, LLC
- Contact: Autumn Etheredge
- 813-355-0744

- DMCA Notice
-
DescriptionWelcome to luxury living in the heart of Beach Park! This stunning modern colonial home offers 5,350 square feet, perfectly blending elegance, comfort, and convenience. Youre greeted by a two story foyer and French doors to both the formal dining room and study. Natural light dances through the open concept floor plan as each room seamlessly flows to the next. The kitchen was redone in 2022 and is a chef's dream, equipped with high end Monogram appliances, double islands, quartz countertops, and a butler's pantry. The living areas, complete with a statement fireplace and built in shelving, seamlessly flow to create an ideal setting for both everyday living and special occasions. Outside, an outdoor kitchen, heated pool, and spa provide the perfect retreat for warm Florida days as well as a generator for the stormy ones. The primary suite exudes comfort and sophistication, offering a sanctuary for relaxation with a massive walk in closet. A bonus in law suite, complete with its own bathroom, is ideal for multigenerational living or a private space for guests. This is an exceptional opportunity to own in one of Tampa's most coveted neighborhoods with A rated schools and convenience to all South Tampa has to offer!
All
Similar
Features
Appliances
- Dishwasher
- Disposal
- Dryer
- Electric Water Heater
- Microwave
- Range
- Range Hood
- Refrigerator
- Tankless Water Heater
- Washer
- Wine Refrigerator
Home Owners Association Fee
- 0.00
Carport Spaces
- 0.00
Close Date
- 0000-00-00
Cooling
- Central Air
Country
- US
Covered Spaces
- 0.00
Exterior Features
- Outdoor Grill
- Sidewalk
Fencing
- Fenced
Flooring
- Hardwood
Garage Spaces
- 3.00
Heating
- Central
High School
- Plant-HB
Interior Features
- Cathedral Ceiling(s)
- Ceiling Fans(s)
- PrimaryBedroom Upstairs
- Thermostat
- Walk-In Closet(s)
Legal Description
- BEACH PARK LOT 3 BLOCK 14
Levels
- Two
Living Area
- 5350.00
Lot Features
- City Limits
- Landscaped
Middle School
- Coleman-HB
Area Major
- 33609 - Tampa / Palma Ceia
Net Operating Income
- 0.00
Occupant Type
- Owner
Parcel Number
- A-20-29-18-3LA-000014-00003.0
Pool Features
- In Ground
- Screen Enclosure
Property Type
- Residential
Roof
- Shingle
School Elementary
- Grady-HB
Sewer
- Public Sewer
Style
- Contemporary
Tax Year
- 2023
Township
- 29
Utilities
- Electricity Available
- Water Connected
View
- Pool
Views
- 11
Virtual Tour Url
- https://www.propertypanorama.com/instaview/stellar/T3542113
Water Source
- Public
Year Built
- 2002
Zoning Code
- RS-75
Listing Data ©2024 Greater Fort Lauderdale REALTORS®
Listings provided courtesy of The Hernando County Association of Realtors MLS.
Listing Data ©2024 REALTOR® Association of Citrus County
Listing Data ©2024 Royal Palm Coast Realtor® Association
The information provided by this website is for the personal, non-commercial use of consumers and may not be used for any purpose other than to identify prospective properties consumers may be interested in purchasing.Display of MLS data is usually deemed reliable but is NOT guaranteed accurate.
Datafeed Last updated on December 28, 2024 @ 12:00 am
©2006-2024 brokerIDXsites.com - https://brokerIDXsites.com
Sign Up Now for Free!X
Call Direct: Brokerage Office: Mobile: 352.442.9386
Registration Benefits:
- New Listings & Price Reduction Updates sent directly to your email
- Create Your Own Property Search saved for your return visit.
- "Like" Listings and Create a Favorites List
* NOTICE: By creating your free profile, you authorize us to send you periodic emails about new listings that match your saved searches and related real estate information.If you provide your telephone number, you are giving us permission to call you in response to this request, even if this phone number is in the State and/or National Do Not Call Registry.
Already have an account? Login to your account.
