Share this property:
Contact Julie Ann Ludovico
Schedule A Showing
Request more information
- Home
- Property Search
- Search results
- 20209 Merry Oak Avenue, TAMPA, FL 33647
Property Photos
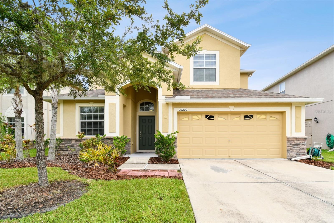

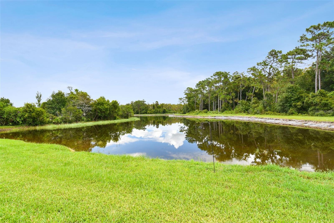
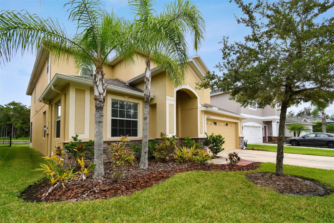
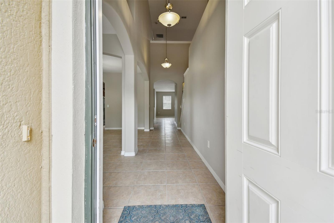
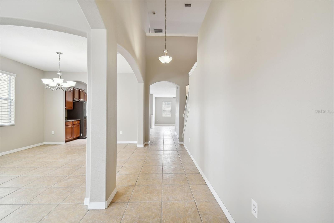
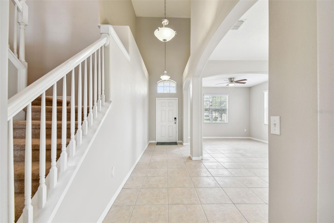
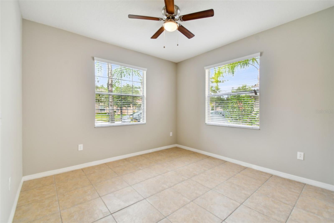
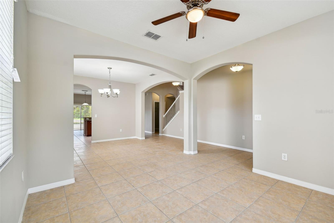
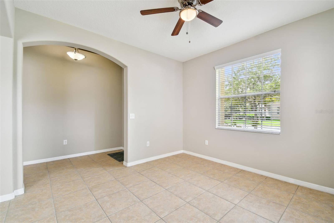
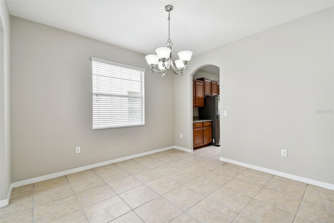
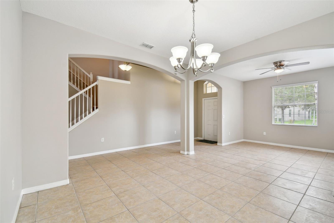
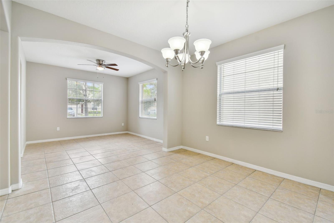
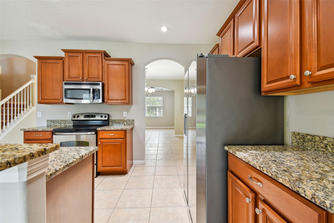
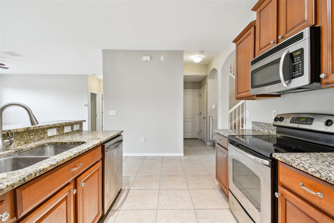
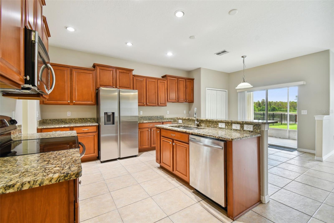
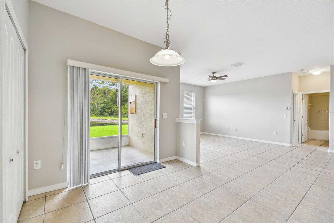
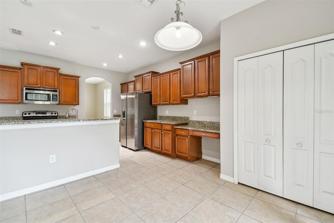
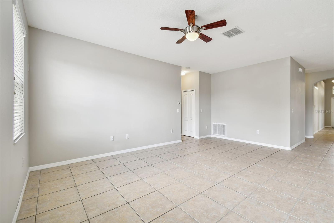
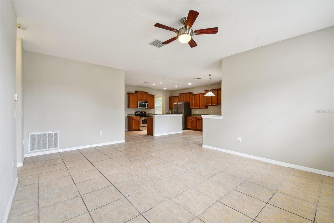
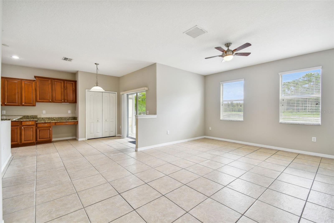
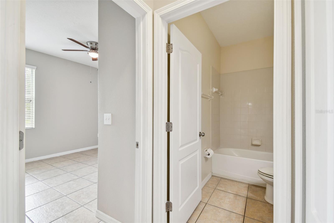
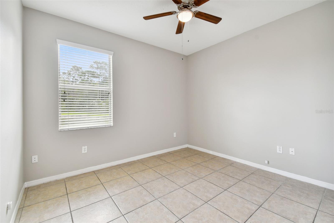
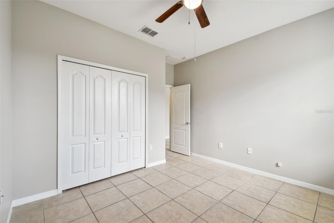
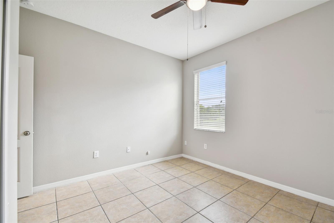
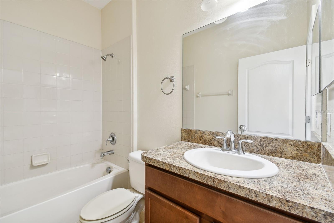
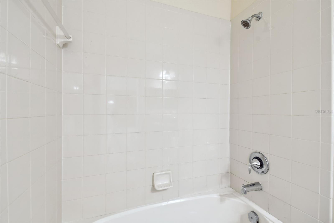
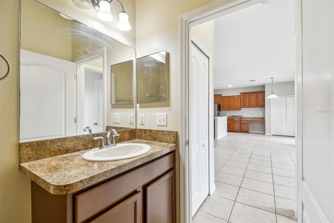
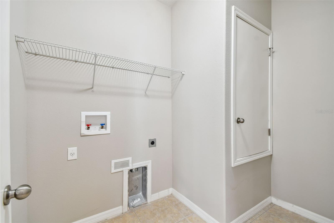
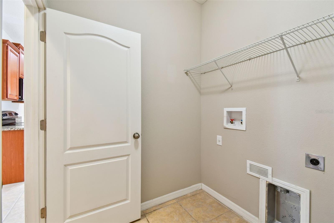
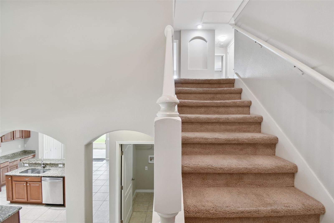
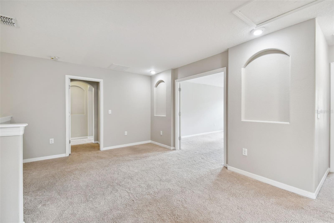
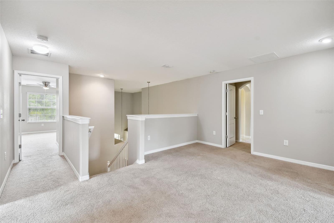
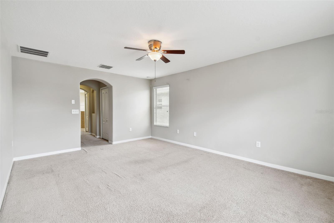
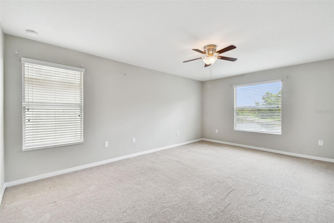
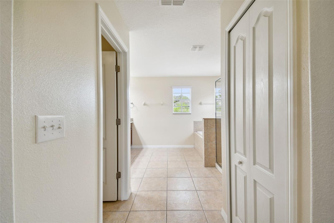
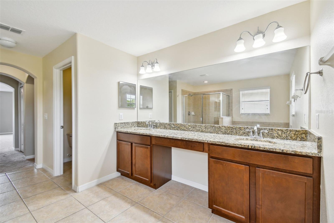
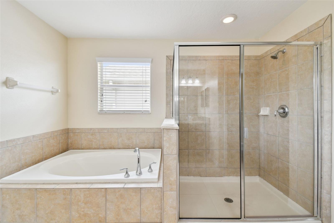
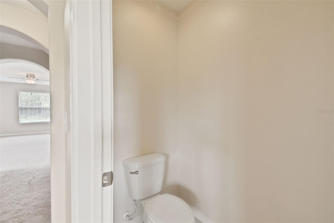
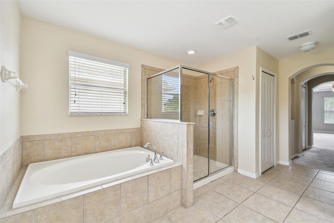
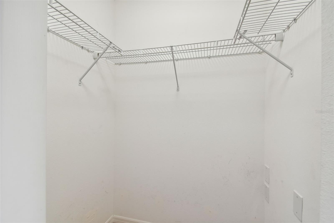
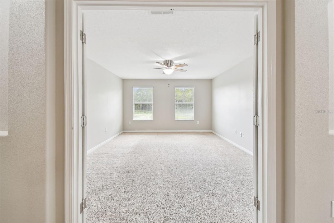
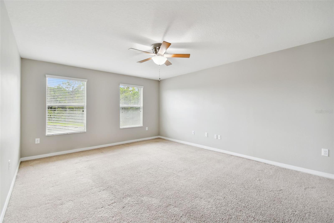
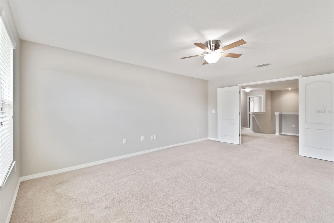
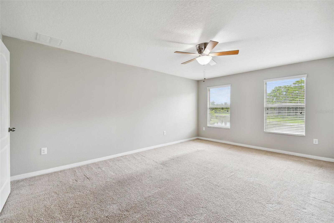
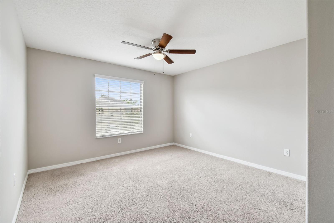
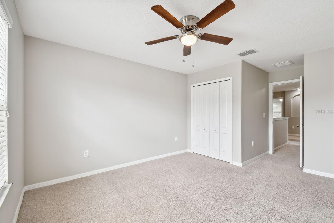
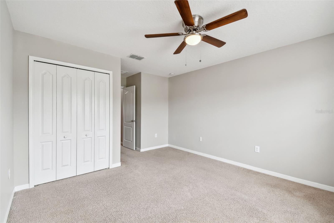
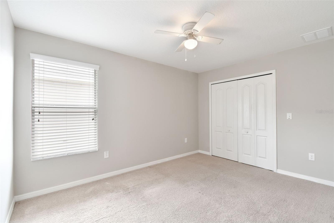
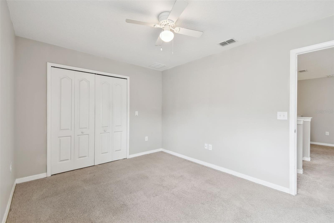
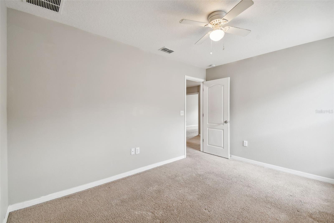
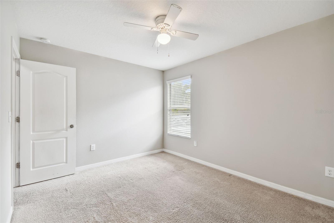
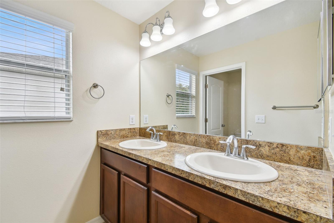
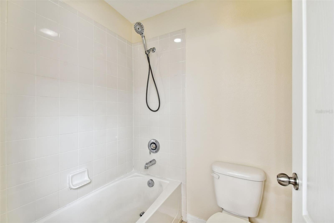
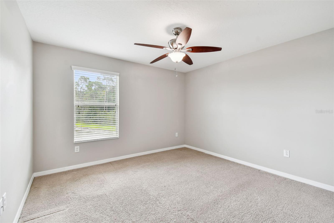
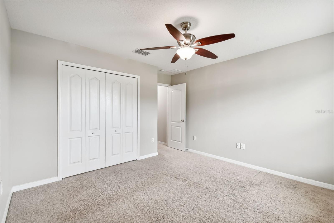
- MLS#: T3543714 ( Residential )
- Street Address: 20209 Merry Oak Avenue
- Viewed: 19
- Price: $574,000
- Price sqft: $138
- Waterfront: No
- Year Built: 2013
- Bldg sqft: 4157
- Bedrooms: 5
- Total Baths: 3
- Full Baths: 3
- Garage / Parking Spaces: 3
- Days On Market: 126
- Additional Information
- Geolocation: 28.166 / -82.3345
- County: HILLSBOROUGH
- City: TAMPA
- Zipcode: 33647
- Subdivision: 84w Live Oak Preserve Ph 2avi
- Elementary School: Turner Elem HB
- Middle School: Bartels Middle
- High School: Wharton HB
- Provided by: PINEYWOODS REALTY LLC
- Contact: Liang Liu
- 813-225-1890

- DMCA Notice
-
DescriptionNew Roof and New paint in and out. Gorgeous Waterfront Views in Live Oak Preserve! Welcome to this beautiful 5 bedroom, 3 bath home featuring a big movie room and loft and a spacious 3 car tandem garage, all nestled on a picturesque lot with serene pond and wooded views. The expansive kitchen is a chefs dream, complete with granite countertops, cherry wood cabinets, and a built in desk. A bedroom and full bath are conveniently located downstairs, perfect for guests. Upstairs, youll find a versatile loft space, 4 additional bedrooms, and a bonus room. The impressive master suite boasts a private bath with double vanities, a garden tub, a separate shower, and two large walk in closets. Situated in the highly sought after Live Oak Preserve community, you'll enjoy resort style amenities including a pool, playground, tennis courts, and more. Don't miss out on this exceptional home schedule your private showing today!
All
Similar
Features
Appliances
- Dishwasher
- Disposal
- Range
- Refrigerator
Association Amenities
- Clubhouse
- Gated
- Playground
- Tennis Court(s)
Home Owners Association Fee
- 33.00
Association Name
- Sola Adewumni/ Greenacre Properties
Carport Spaces
- 0.00
Close Date
- 0000-00-00
Cooling
- Central Air
Country
- US
Covered Spaces
- 0.00
Exterior Features
- Other
Flooring
- Carpet
- Ceramic Tile
Garage Spaces
- 3.00
Heating
- Central
High School
- Wharton-HB
Interior Features
- Eat-in Kitchen
- Living Room/Dining Room Combo
- Solid Surface Counters
Legal Description
- LIVE OAK PRESERVE PHASE 2A-VILLAGES 9 10 11 AND 14 LOT 5 BLOCK 82
Levels
- Two
Living Area
- 3285.00
Lot Features
- Conservation Area
- Sidewalk
Middle School
- Bartels Middle
Area Major
- 33647 - Tampa / Tampa Palms
Net Operating Income
- 0.00
Occupant Type
- Vacant
Parcel Number
- U-05-27-20-84W-000082-00005.0
Parking Features
- Tandem
Pets Allowed
- Yes
Property Type
- Residential
Roof
- Shingle
School Elementary
- Turner Elem-HB
Sewer
- Public Sewer
Tax Year
- 2023
Township
- 27
Utilities
- BB/HS Internet Available
- Cable Available
- Sewer Connected
View
- Water
Views
- 19
Virtual Tour Url
- https://www.propertypanorama.com/instaview/stellar/T3543714
Water Source
- Public
Year Built
- 2013
Zoning Code
- PD
Listing Data ©2025 Greater Fort Lauderdale REALTORS®
Listings provided courtesy of The Hernando County Association of Realtors MLS.
Listing Data ©2025 REALTOR® Association of Citrus County
Listing Data ©2025 Royal Palm Coast Realtor® Association
The information provided by this website is for the personal, non-commercial use of consumers and may not be used for any purpose other than to identify prospective properties consumers may be interested in purchasing.Display of MLS data is usually deemed reliable but is NOT guaranteed accurate.
Datafeed Last updated on January 1, 2025 @ 12:00 am
©2006-2025 brokerIDXsites.com - https://brokerIDXsites.com
Sign Up Now for Free!X
Call Direct: Brokerage Office: Mobile: 352.442.9386
Registration Benefits:
- New Listings & Price Reduction Updates sent directly to your email
- Create Your Own Property Search saved for your return visit.
- "Like" Listings and Create a Favorites List
* NOTICE: By creating your free profile, you authorize us to send you periodic emails about new listings that match your saved searches and related real estate information.If you provide your telephone number, you are giving us permission to call you in response to this request, even if this phone number is in the State and/or National Do Not Call Registry.
Already have an account? Login to your account.
