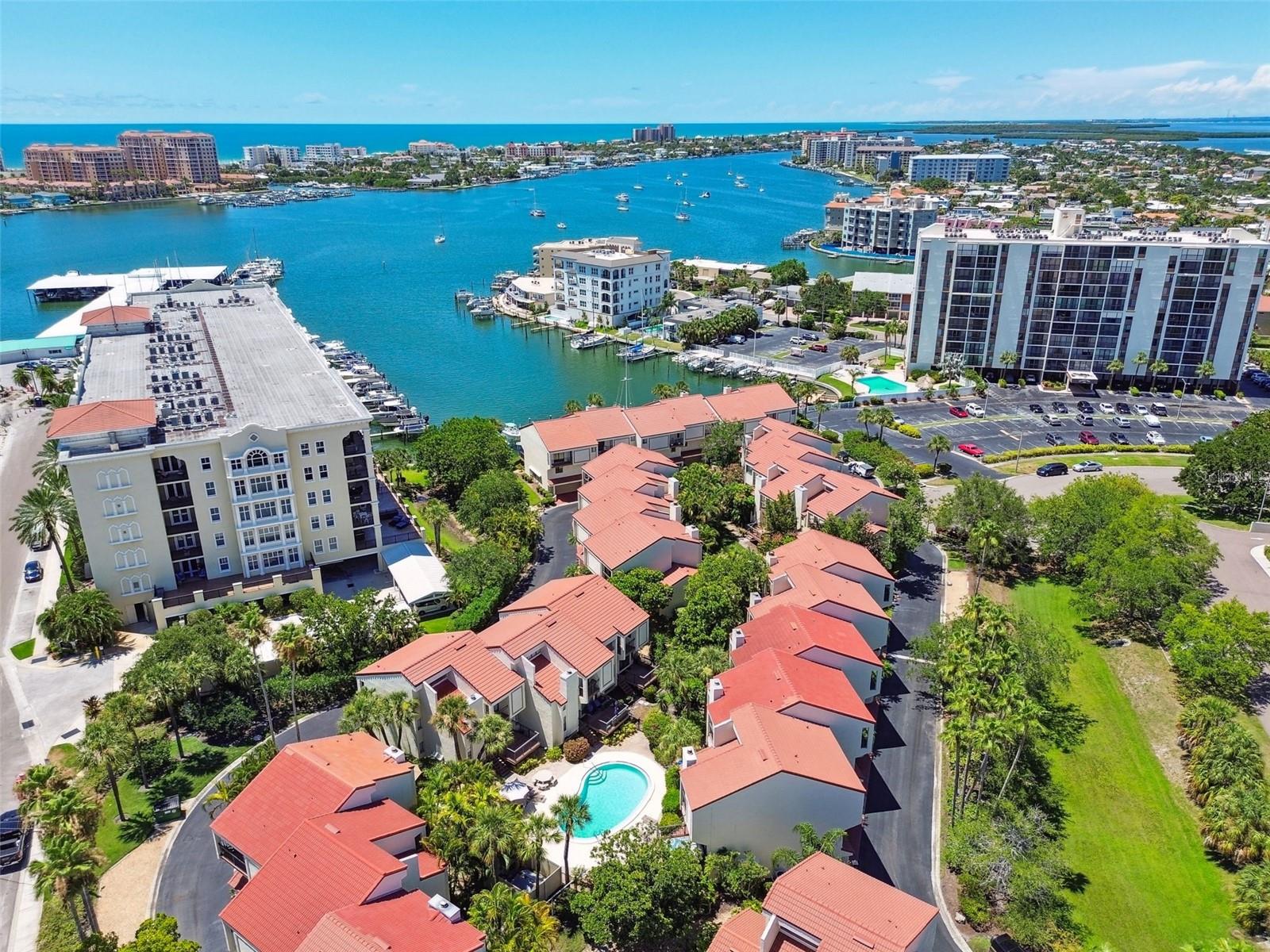Share this property:
Contact Julie Ann Ludovico
Schedule A Showing
Request more information
- Home
- Property Search
- Search results
- 240 Windward Passage 605, CLEARWATER BEACH, FL 33767
Property Photos











































































- MLS#: T3544856 ( Residential )
- Street Address: 240 Windward Passage 605
- Viewed: 88
- Price: $592,000
- Price sqft: $343
- Waterfront: No
- Year Built: 1979
- Bldg sqft: 1728
- Bedrooms: 2
- Total Baths: 3
- Full Baths: 2
- 1/2 Baths: 1
- Garage / Parking Spaces: 2
- Days On Market: 326
- Additional Information
- Geolocation: 27.9784 / -82.8187
- County: PINELLAS
- City: CLEARWATER BEACH
- Zipcode: 33767
- Subdivision: Village On Island Estates
- Building: Village On Island Estates
- Provided by: CHARLES RUTENBERG REALTY INC
- Contact: Tetiana Gapych
- 727-538-9200

- DMCA Notice
-
DescriptionWelcome to a beautiful townhome in the highly sought after area of Island Estates of Clearwater Beach! This 2/2.5 unit is Renovated from bottom to the top offers you open living space with all bedrooms upstairs. Kitchen has been expanded to include a large island and counter depth refrigerator. New cabinets, countertops, stainless steel appliances. New oversized washer and dryer. Newer A/C and water heater.All doors and windows including insulated garage door are hurricane resistant so big saving on the insurance. Brand new flooring throughout the house. One of the two community pools is right outside your backdoor making it feel like your own. Each bedroom has full size bathroom with all new fixtures glass door shower and bathtub.All closets have built ins to provide you with all of the organized space you need. 2 car garage also includes the bonus room with the A/C and can be use as a office, play room or even guest bedroom. Brand new tile roof installed in 2023 also benefit for insurance purposes. Unit is corner which is give you extra privacy. Only a minutes walk to the number 1 beach Clearwater beach Pier 60. Close to all the waterfront restaurants, groceries, souvenir stores. Owner is renting biggest boat dock which is possibly can be transferred to the next owner( need to verify with the HOA).
All
Similar
Features
Appliances
- Dishwasher
- Disposal
- Dryer
- Microwave
- Range
- Refrigerator
- Washer
- Water Filtration System
- Water Softener
Home Owners Association Fee
- 1139.00
Home Owners Association Fee Includes
- Common Area Taxes
- Pool
- Insurance
- Maintenance Structure
- Maintenance Grounds
Association Name
- Tim Hendrix
Association Phone
- 727-726-8000
Carport Spaces
- 0.00
Close Date
- 0000-00-00
Cooling
- Central Air
Country
- US
Covered Spaces
- 0.00
Exterior Features
- Balcony
Flooring
- Luxury Vinyl
Garage Spaces
- 2.00
Heating
- Central
Insurance Expense
- 0.00
Interior Features
- Ceiling Fans(s)
- Crown Molding
Legal Description
- VILLAGE ON ISLAND ESTATES THE CONDO PHASE 1
- 2
- 6
- 7 PHASE 6 UNIT 605
Levels
- Three Or More
Living Area
- 1728.00
Area Major
- 33767 - Clearwater/Clearwater Beach
Net Operating Income
- 0.00
Occupant Type
- Owner
Open Parking Spaces
- 0.00
Other Expense
- 0.00
Parcel Number
- 08-29-15-94114-006-6050
Pets Allowed
- Yes
Property Type
- Residential
Roof
- Tile
Sewer
- Public Sewer
Tax Year
- 2023
Township
- 29
Unit Number
- 605
Utilities
- Public
Views
- 88
Virtual Tour Url
- https://www.propertypanorama.com/instaview/stellar/T3544856
Water Source
- Public
Year Built
- 1979
Listing Data ©2025 Greater Fort Lauderdale REALTORS®
Listings provided courtesy of The Hernando County Association of Realtors MLS.
Listing Data ©2025 REALTOR® Association of Citrus County
Listing Data ©2025 Royal Palm Coast Realtor® Association
The information provided by this website is for the personal, non-commercial use of consumers and may not be used for any purpose other than to identify prospective properties consumers may be interested in purchasing.Display of MLS data is usually deemed reliable but is NOT guaranteed accurate.
Datafeed Last updated on June 19, 2025 @ 12:00 am
©2006-2025 brokerIDXsites.com - https://brokerIDXsites.com
Sign Up Now for Free!X
Call Direct: Brokerage Office: Mobile: 352.442.9386
Registration Benefits:
- New Listings & Price Reduction Updates sent directly to your email
- Create Your Own Property Search saved for your return visit.
- "Like" Listings and Create a Favorites List
* NOTICE: By creating your free profile, you authorize us to send you periodic emails about new listings that match your saved searches and related real estate information.If you provide your telephone number, you are giving us permission to call you in response to this request, even if this phone number is in the State and/or National Do Not Call Registry.
Already have an account? Login to your account.
