Share this property:
Contact Julie Ann Ludovico
Schedule A Showing
Request more information
- Home
- Property Search
- Search results
- 4535 Swann Avenue, TAMPA, FL 33609
Property Photos
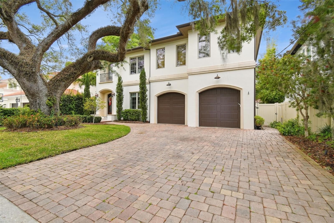

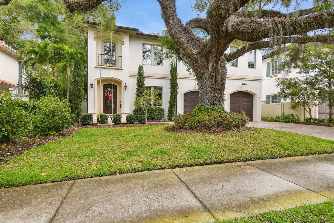
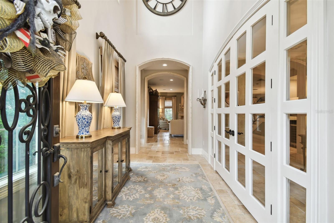
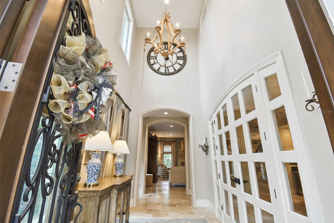
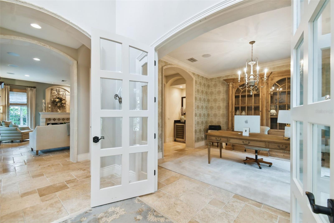
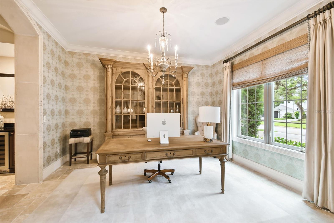
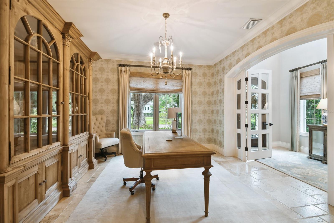
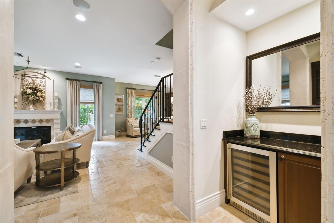
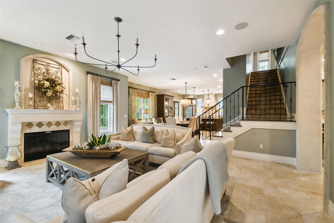
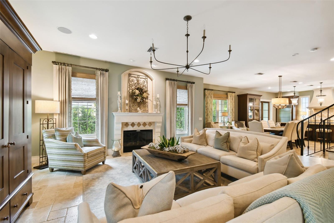
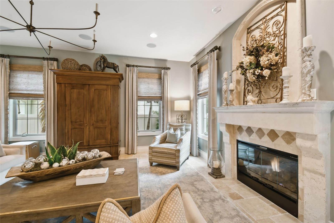
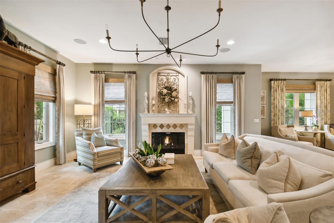
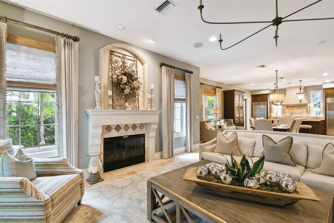
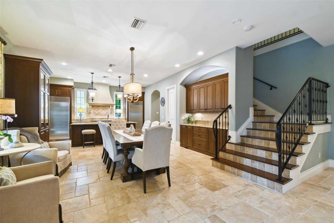
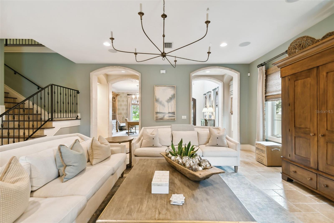
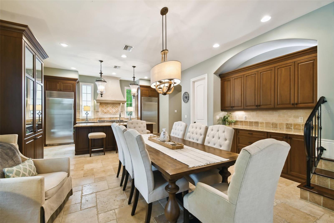
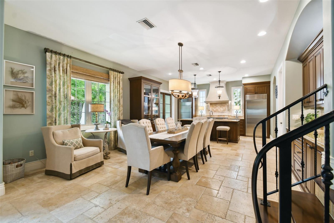
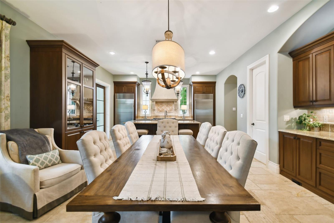
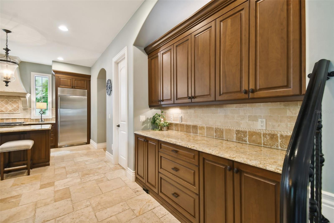
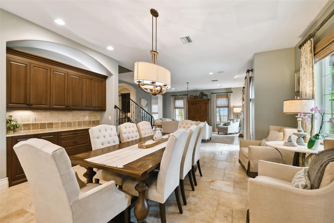
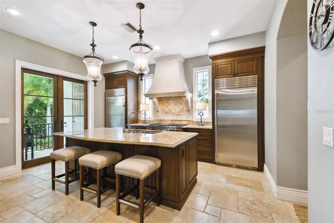
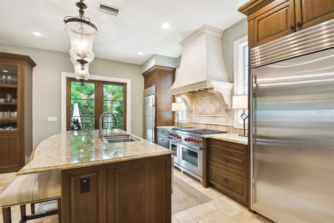
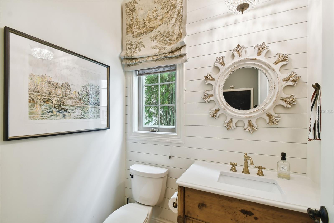
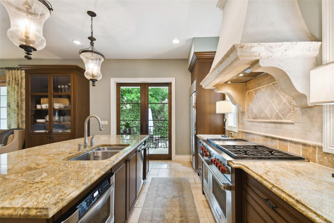
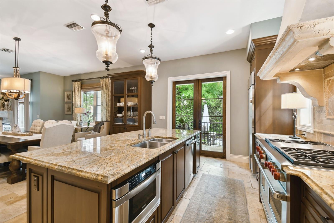
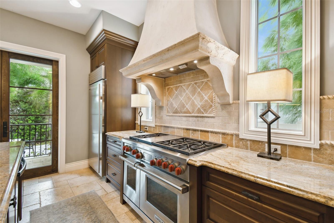
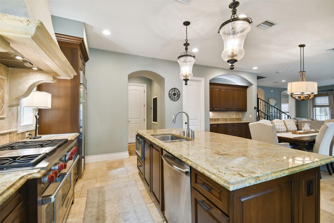
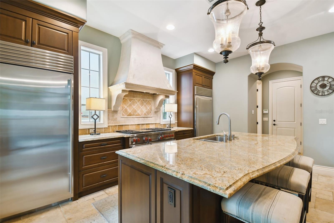
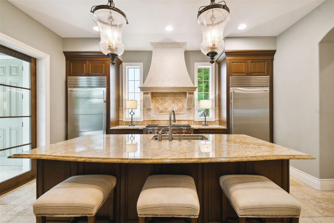
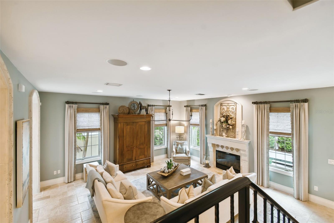
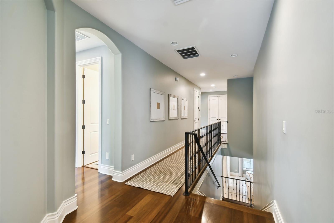
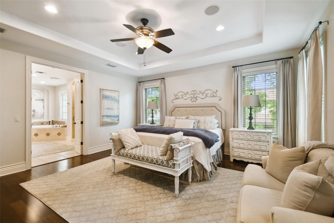
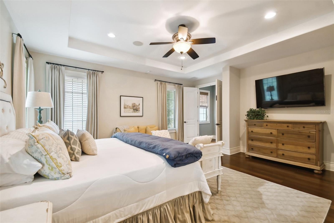
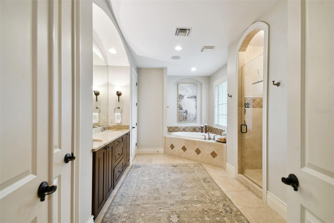
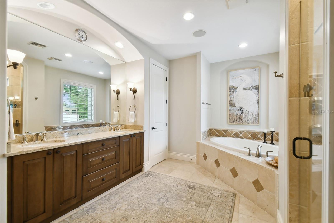
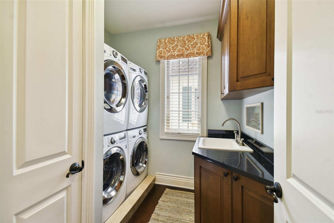
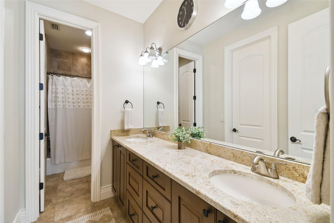
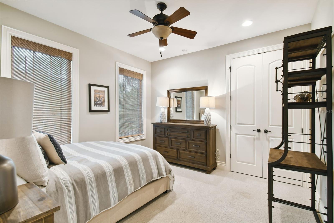
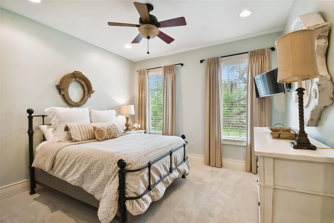
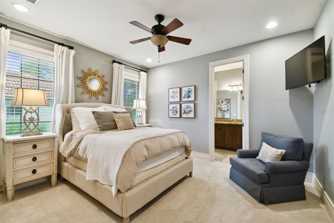
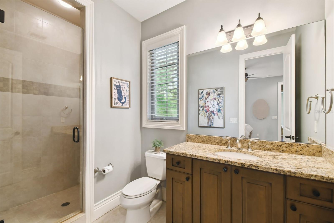
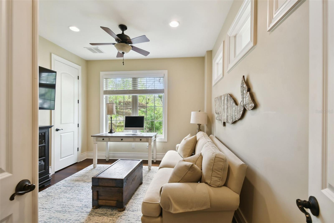
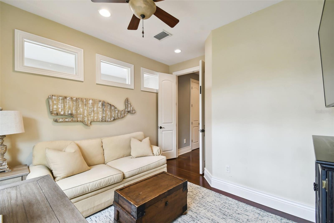
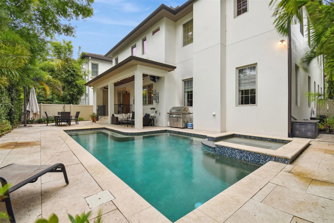
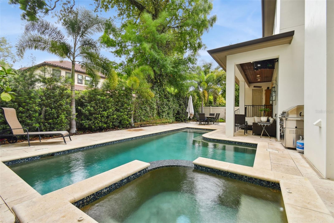
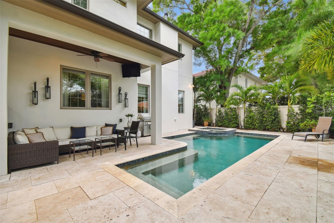
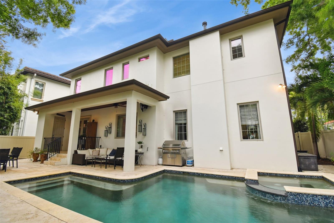
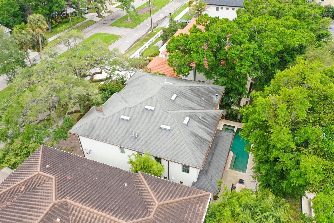
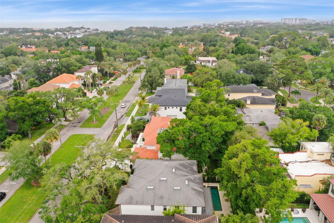
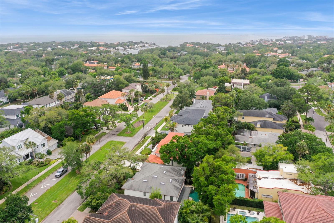
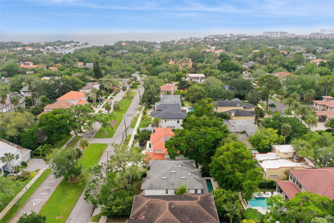
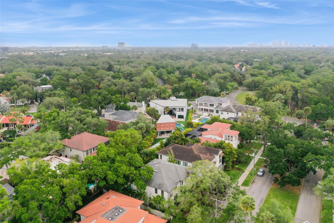
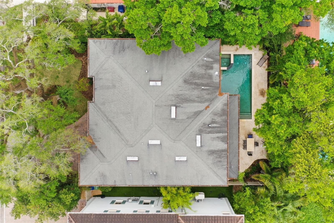
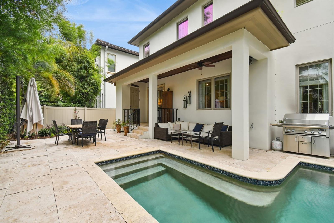
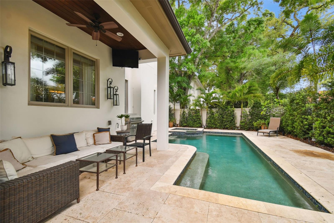
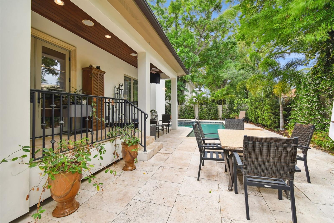
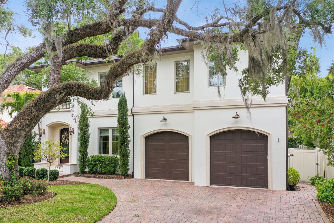
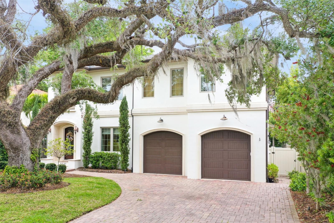
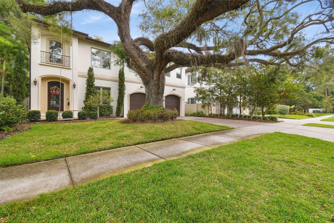
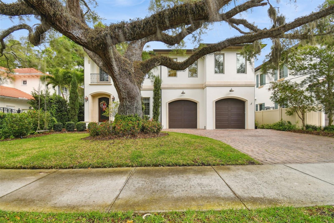
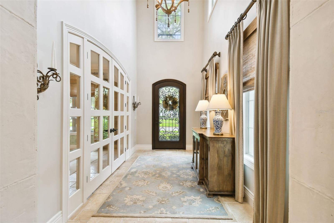
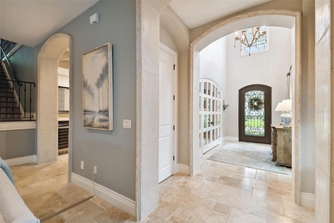
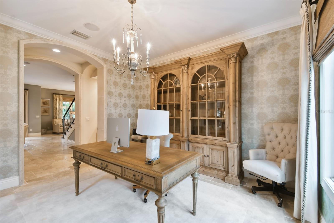
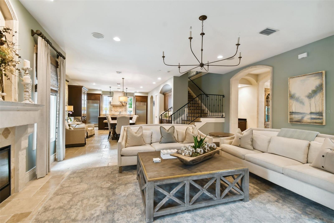
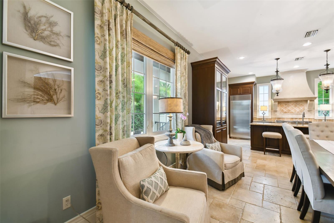
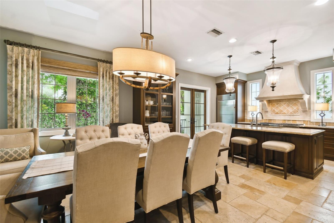
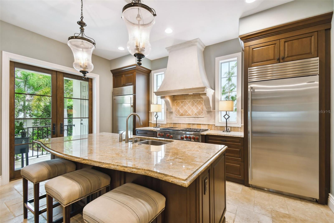
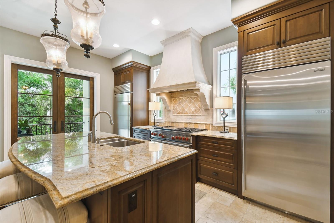
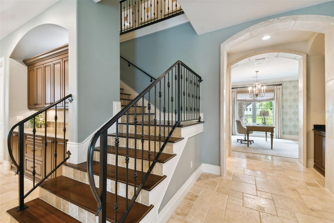
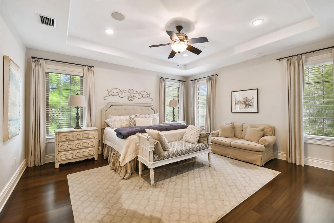
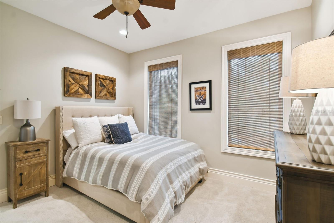
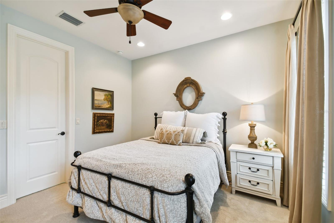
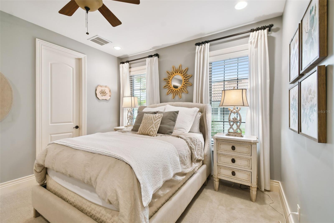
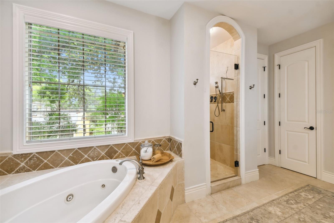
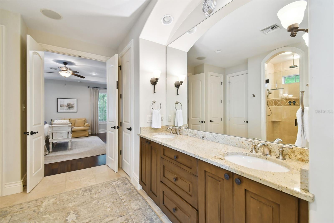
- MLS#: T3547043 ( Residential )
- Street Address: 4535 Swann Avenue
- Viewed: 60
- Price: $2,385,000
- Price sqft: $516
- Waterfront: No
- Year Built: 2009
- Bldg sqft: 4622
- Bedrooms: 5
- Total Baths: 5
- Full Baths: 3
- 1/2 Baths: 2
- Garage / Parking Spaces: 2
- Days On Market: 304
- Additional Information
- Geolocation: 27.938 / -82.5223
- County: HILLSBOROUGH
- City: TAMPA
- Zipcode: 33609
- Subdivision: Beach Park
- Elementary School: Grady HB
- Middle School: Coleman HB
- High School: Plant HB
- Provided by: PREMIER SOTHEBYS INTL REALTY
- Contact: Sherry Wolfe
- 813-217-5288

- DMCA Notice
-
DescriptionWelcome to the desired Beach Park neighborhood! This exceptional, all concrete block home was meticulously designed and boasts an open concept floor plan and beautiful details inside and out. The ideally landscaped exterior draws you into the homes welcoming entry highlighted by the arched wooden door and beautiful chandelier just inside the grand foyer with 22 foot ceilings. To your right is an office with glass French doors providing elegance and privacy. Continuing ahead is the spacious great room with travertine flooring and a beautiful gas fireplace. Crown molding, arched entryways and custom window treatments elevate the space. The chef's kitchen has a six burner Wolf gas range with griddle and double oven, Sub Zero refrigerator and separate Sub Zero freezer, cabinets galore and a walk in pantry. Outside you will experience a lush tropical paradise with a spacious covered lanai, paver deck, a pool bath, and saltwater pool and spa for an entertainers dream. Upstairs you will be impressed by the long hall that leads to all five bedrooms. The stunning owner's retreat features two walk in closets, dual sinks, a soaking tub and walk in shower. The laundry room is also upstairs with double washers and dryers. This home shows like a designer model home that you must see to appreciate. Just close to Swann Circle Park, or minutes to the best restaurants, Hyde Park Village, Tampa International Airport and beaches. Plant, Coleman and Grady school zones.
All
Similar
Features
Appliances
- Bar Fridge
- Convection Oven
- Disposal
- Dryer
- Gas Water Heater
- Microwave
- Range
- Range Hood
- Refrigerator
- Water Softener
Home Owners Association Fee
- 0.00
Carport Spaces
- 0.00
Close Date
- 0000-00-00
Cooling
- Central Air
- Zoned
Country
- US
Covered Spaces
- 0.00
Exterior Features
- French Doors
- Irrigation System
- Lighting
- Sidewalk
Fencing
- Fenced
- Vinyl
Flooring
- Carpet
- Travertine
- Wood
Furnished
- Unfurnished
Garage Spaces
- 2.00
Heating
- Central
High School
- Plant-HB
Insurance Expense
- 0.00
Interior Features
- Ceiling Fans(s)
- Central Vaccum
- Crown Molding
- Dry Bar
- High Ceilings
- Thermostat
- Walk-In Closet(s)
Legal Description
- BEACH PARK LOTS 10 11 12 AND E 5 FT OF LOT 13 BLOCK C AND S 1/2 OF CLOSED ALLEY ABUTTING ON N
Levels
- Two
Living Area
- 3817.00
Lot Features
- Landscaped
- Sidewalk
- Paved
Middle School
- Coleman-HB
Area Major
- 33609 - Tampa / Palma Ceia
Net Operating Income
- 0.00
Occupant Type
- Tenant
Open Parking Spaces
- 0.00
Other Expense
- 0.00
Parcel Number
- A-20-29-18-3LA-C00000-00010.0
Parking Features
- Driveway
- Oversized
Pets Allowed
- Yes
Pool Features
- Gunite
- Heated
- In Ground
- Salt Water
Possession
- Close of Escrow
Property Condition
- Completed
Property Type
- Residential
Roof
- Shingle
School Elementary
- Grady-HB
Sewer
- Public Sewer
Style
- Mediterranean
Tax Year
- 2023
Township
- 29
Utilities
- Cable Available
- Electricity Connected
- Natural Gas Connected
Views
- 60
Virtual Tour Url
- https://realestate.febreframeworks.com/videos/018eaa50-51e2-7000-9cb6-87c5d62f15d6
Water Source
- Public
Year Built
- 2009
Zoning Code
- RS-75
Listing Data ©2025 Greater Fort Lauderdale REALTORS®
Listings provided courtesy of The Hernando County Association of Realtors MLS.
Listing Data ©2025 REALTOR® Association of Citrus County
Listing Data ©2025 Royal Palm Coast Realtor® Association
The information provided by this website is for the personal, non-commercial use of consumers and may not be used for any purpose other than to identify prospective properties consumers may be interested in purchasing.Display of MLS data is usually deemed reliable but is NOT guaranteed accurate.
Datafeed Last updated on June 7, 2025 @ 12:00 am
©2006-2025 brokerIDXsites.com - https://brokerIDXsites.com
Sign Up Now for Free!X
Call Direct: Brokerage Office: Mobile: 352.442.9386
Registration Benefits:
- New Listings & Price Reduction Updates sent directly to your email
- Create Your Own Property Search saved for your return visit.
- "Like" Listings and Create a Favorites List
* NOTICE: By creating your free profile, you authorize us to send you periodic emails about new listings that match your saved searches and related real estate information.If you provide your telephone number, you are giving us permission to call you in response to this request, even if this phone number is in the State and/or National Do Not Call Registry.
Already have an account? Login to your account.
