Share this property:
Contact Julie Ann Ludovico
Schedule A Showing
Request more information
- Home
- Property Search
- Search results
- 10227 Estero Bay Lane, TAMPA, FL 33625
Property Photos
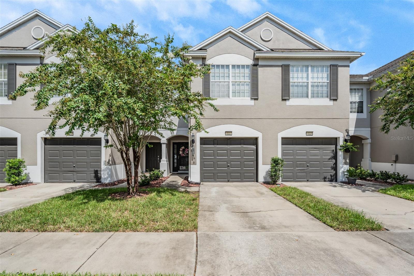

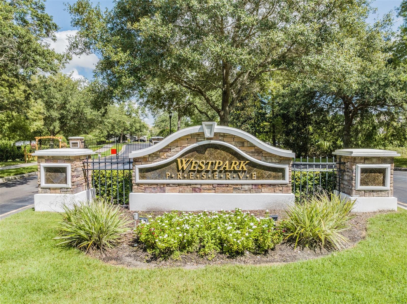
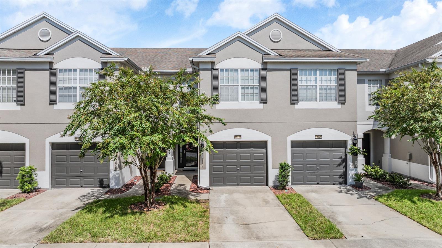
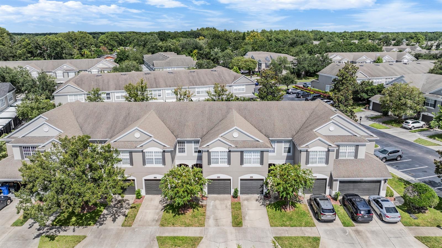
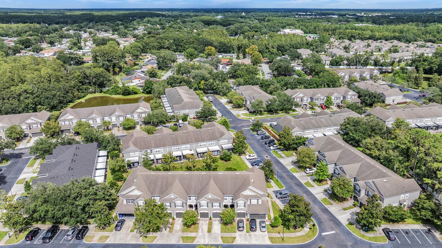
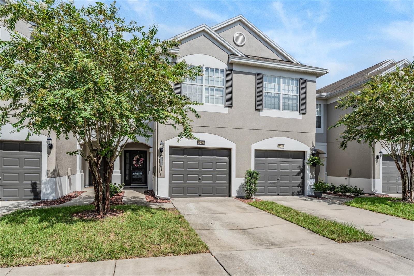
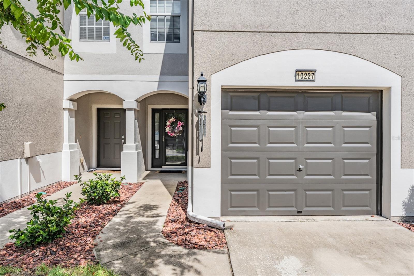
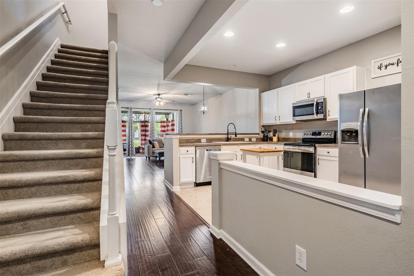
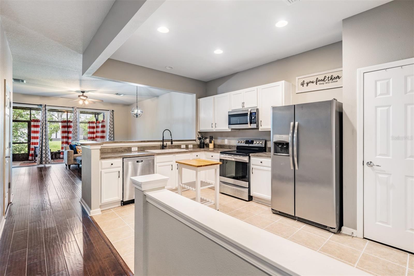
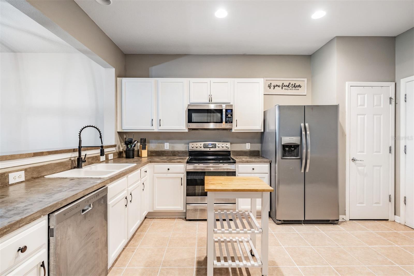
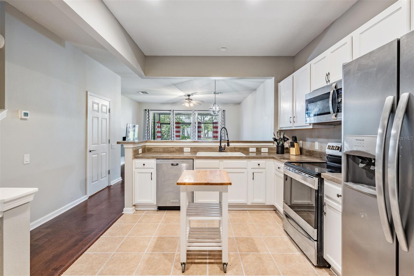
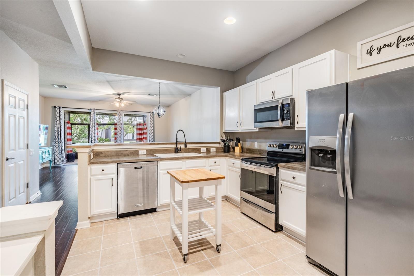
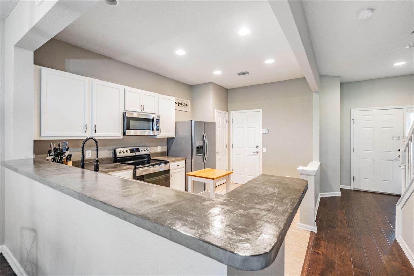
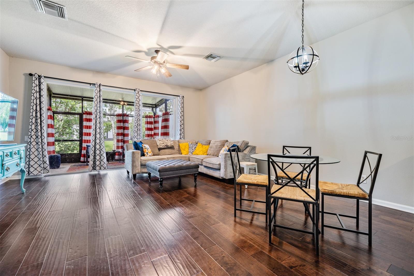
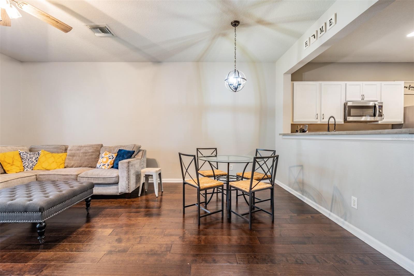
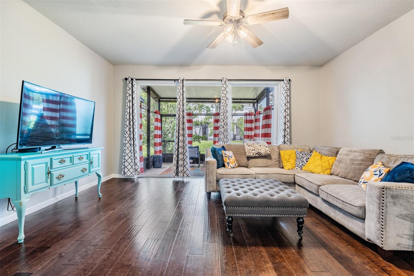
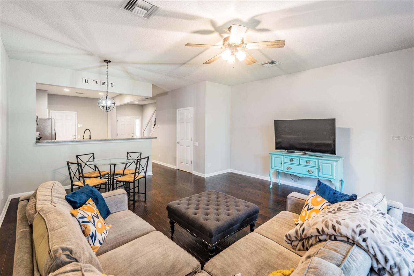
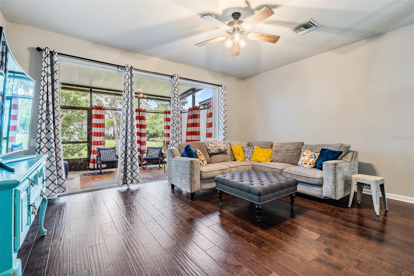
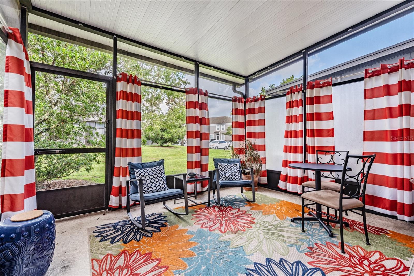
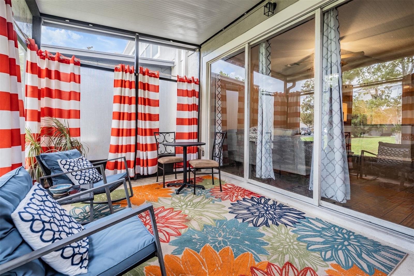
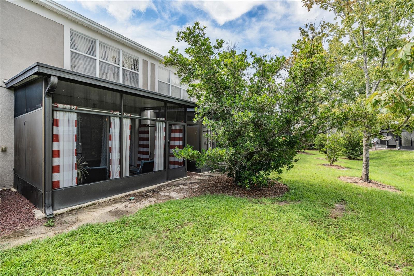
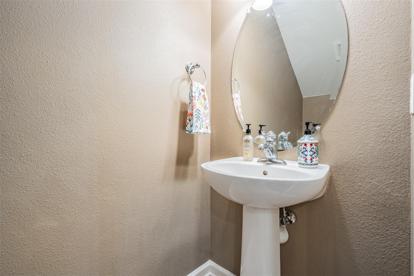
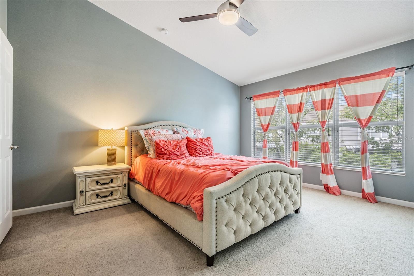
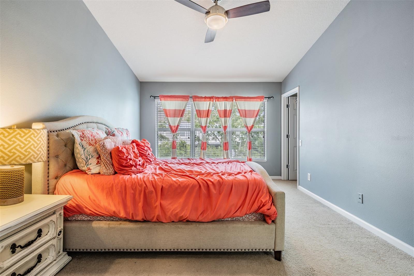
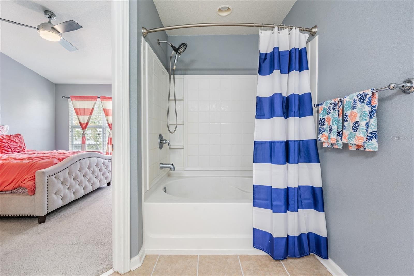
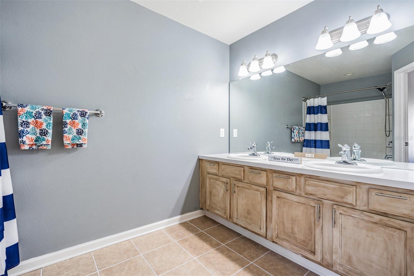
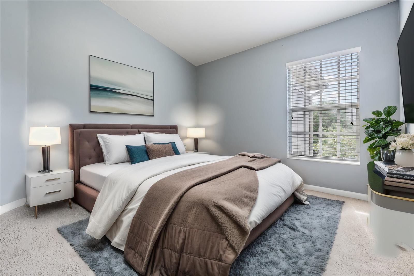
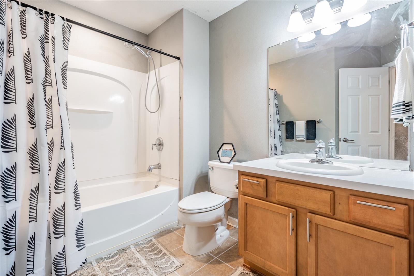
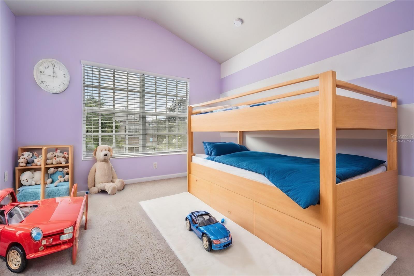




- MLS#: T3548945 ( Residential )
- Street Address: 10227 Estero Bay Lane
- Viewed: 31
- Price: $340,000
- Price sqft: $177
- Waterfront: No
- Year Built: 2007
- Bldg sqft: 1920
- Bedrooms: 3
- Total Baths: 3
- Full Baths: 2
- 1/2 Baths: 1
- Garage / Parking Spaces: 1
- Days On Market: 148
- Additional Information
- Geolocation: 28.0447 / -82.5574
- County: HILLSBOROUGH
- City: TAMPA
- Zipcode: 33625
- Subdivision: Westpark Preserve
- Elementary School: Bellamy
- Middle School: Sergeant Smith
- High School: Alonso
- Provided by: KELLER WILLIAMS TAMPA PROP.
- Contact: Julia Wright
- 813-264-7754

- DMCA Notice
-
DescriptionOne or more photo(s) has been virtually staged. Motivated Seller! Nestled in the serene gated community of Westpark Preserve, this stunning three bedroom, two and a half bathroom townhouse in Tampa offers a perfect blend of privacy and convenience. With lush greenery enveloping the neighborhood, this residence provides a peaceful retreat within easy reach of urban amenities. Upon entering, you are greeted by a spacious open floor plan that seamlessly connects the living, dining, and kitchen areas, creating a welcoming and airy atmosphere. The well appointed kitchen features modern appliances, ample counter space, and a breakfast bar, making it a delightful space for entertaining. You will also love the spacious screened in patio allowing you to relax outdoors insect free. The second floor boasts a generous primary suite with an en suite bathroom, providing a relaxing sanctuary after a long day. Two additional bedrooms and a full bathroom offer plenty of space for family, guests, or a home office. You will also find the laundry room upstairs for convenience. This townhouse also includes a convenient one car garage, ensuring your vehicle is protected from the elements. Residents of Westpark Preserve enjoy access to a community pool and are just minutes away from Westchase, the Veteran's Expressway, and Tampa's beautiful beaches, making it an ideal location for those who value both tranquility and accessibility. The monthly maintenance includes the Roof, Cable TV, Internet, Pest Control, Water, Trash, Sewer, Water, the Grounds and Gated Entrance!!!! The AC was installed in 2019 and the home is covered by a home warranty until 2/2025. Don't miss the opportunity to make this hidden gem your new home. Experience the perfect combination of nature, convenience, and comfort in the heart of Tampa. *Property is located in a special designated area offering lower interest rates with savings on closings. Ask for more information and qualifications.
All
Similar
Features
Appliances
- Dishwasher
- Disposal
- Dryer
- Microwave
- Range
- Refrigerator
- Washer
Association Amenities
- Gated
Home Owners Association Fee
- 545.00
Home Owners Association Fee Includes
- Cable TV
- Pool
- Internet
- Maintenance Structure
- Maintenance Grounds
- Pest Control
- Sewer
- Trash
- Water
Association Name
- Cadence Community Management
Association Phone
- 813-553-6932
Carport Spaces
- 0.00
Close Date
- 0000-00-00
Cooling
- Central Air
Country
- US
Covered Spaces
- 0.00
Exterior Features
- Irrigation System
- Lighting
- Private Mailbox
- Sidewalk
- Sliding Doors
Flooring
- Carpet
- Ceramic Tile
- Hardwood
Garage Spaces
- 1.00
Heating
- Electric
High School
- Alonso-HB
Interior Features
- Ceiling Fans(s)
- Living Room/Dining Room Combo
- Open Floorplan
- Pest Guard System
- Walk-In Closet(s)
Legal Description
- WESTPARK PRESERVE LOT 5 BLOCK 8
Levels
- Two
Living Area
- 1622.00
Middle School
- Sergeant Smith Middle-HB
Area Major
- 33625 - Tampa / Carrollwood
Net Operating Income
- 0.00
Occupant Type
- Owner
Parcel Number
- U-13-28-17-97L-000008-00005.0
Parking Features
- Driveway
- Guest
Pets Allowed
- Yes
Property Type
- Residential
Roof
- Shingle
School Elementary
- Bellamy-HB
Sewer
- Public Sewer
Style
- Contemporary
Tax Year
- 2023
Township
- 28
Utilities
- BB/HS Internet Available
- Cable Connected
- Electricity Connected
- Public
Views
- 31
Virtual Tour Url
- https://www.propertypanorama.com/instaview/stellar/T3548945
Water Source
- None
Year Built
- 2007
Zoning Code
- PD
Listing Data ©2025 Greater Fort Lauderdale REALTORS®
Listings provided courtesy of The Hernando County Association of Realtors MLS.
Listing Data ©2025 REALTOR® Association of Citrus County
Listing Data ©2025 Royal Palm Coast Realtor® Association
The information provided by this website is for the personal, non-commercial use of consumers and may not be used for any purpose other than to identify prospective properties consumers may be interested in purchasing.Display of MLS data is usually deemed reliable but is NOT guaranteed accurate.
Datafeed Last updated on January 10, 2025 @ 12:00 am
©2006-2025 brokerIDXsites.com - https://brokerIDXsites.com
Sign Up Now for Free!X
Call Direct: Brokerage Office: Mobile: 352.442.9386
Registration Benefits:
- New Listings & Price Reduction Updates sent directly to your email
- Create Your Own Property Search saved for your return visit.
- "Like" Listings and Create a Favorites List
* NOTICE: By creating your free profile, you authorize us to send you periodic emails about new listings that match your saved searches and related real estate information.If you provide your telephone number, you are giving us permission to call you in response to this request, even if this phone number is in the State and/or National Do Not Call Registry.
Already have an account? Login to your account.
