Share this property:
Contact Julie Ann Ludovico
Schedule A Showing
Request more information
- Home
- Property Search
- Search results
- 907 Normandy Trace Road, TAMPA, FL 33602
Property Photos
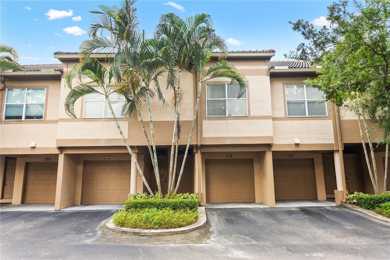

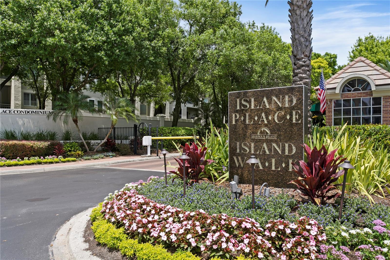
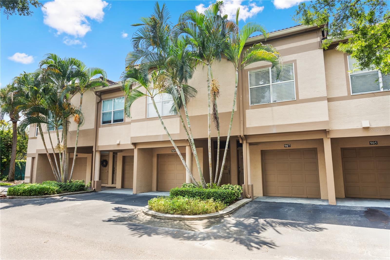
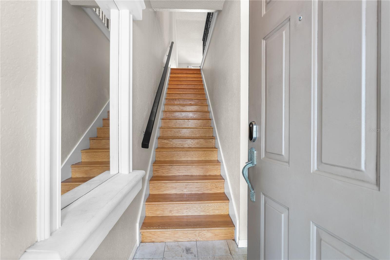
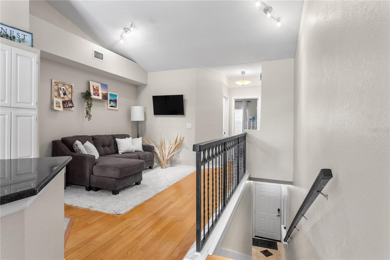
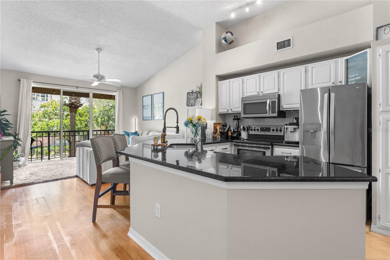
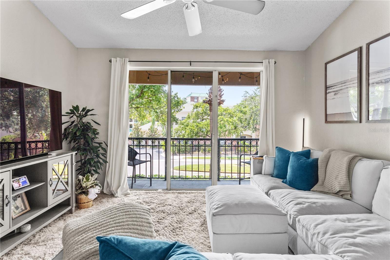
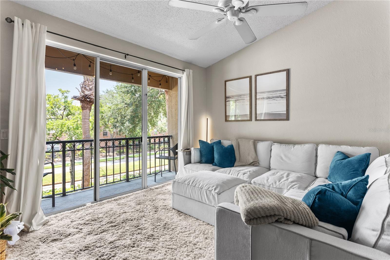
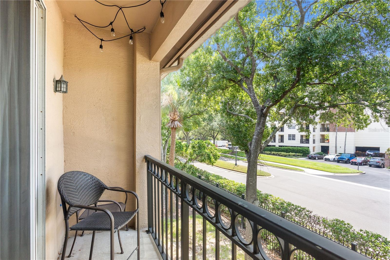
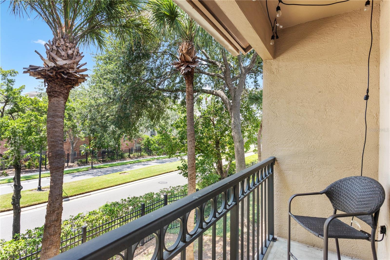
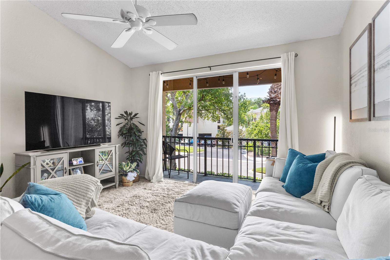
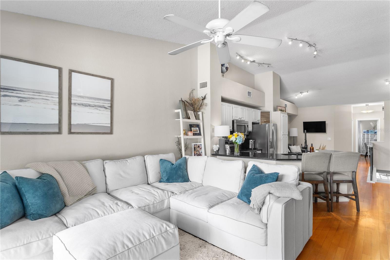
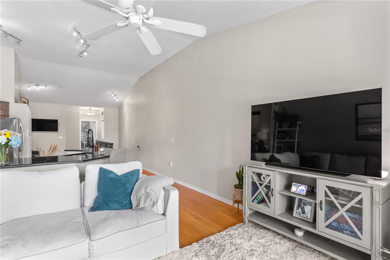
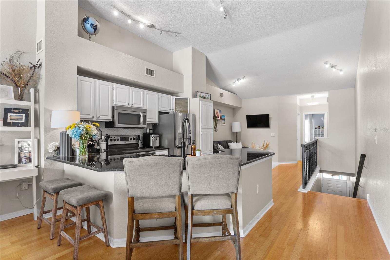
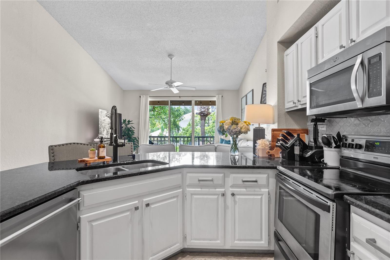
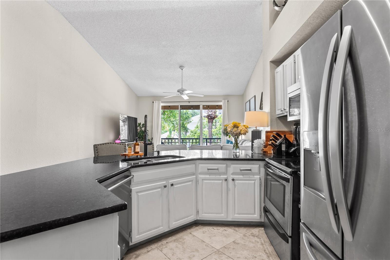
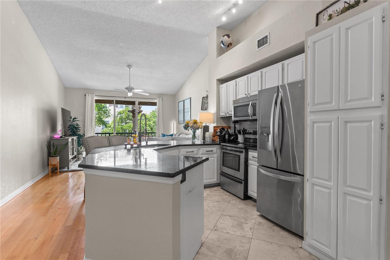
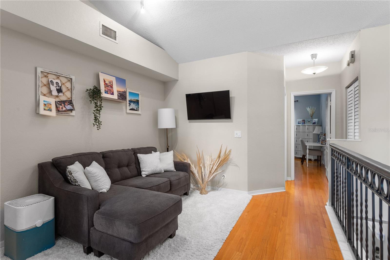
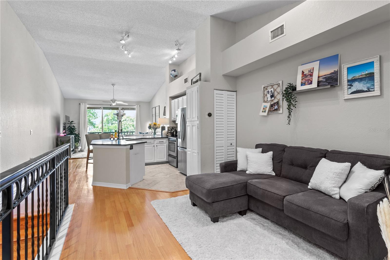
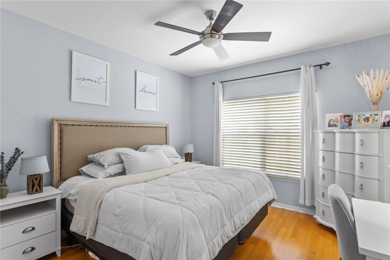
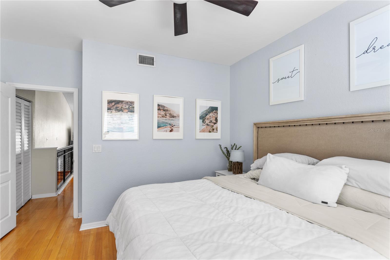
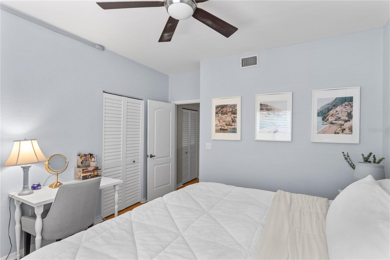
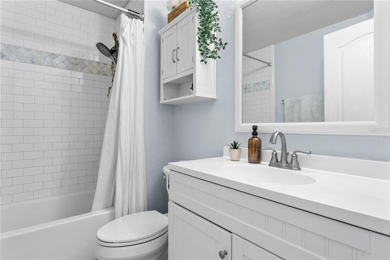
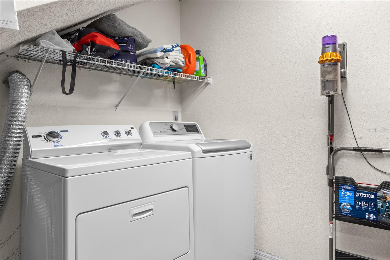
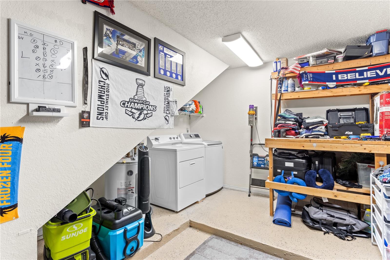
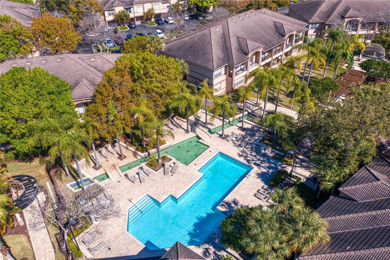
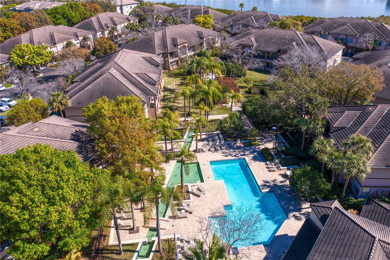
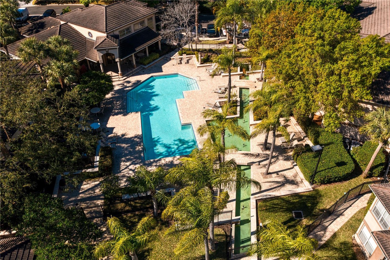
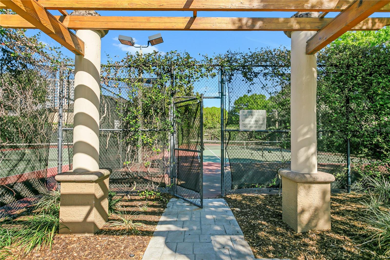
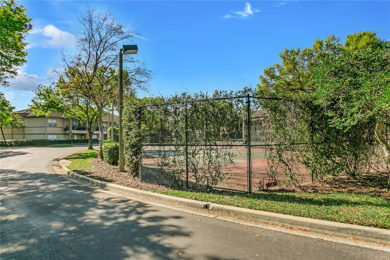
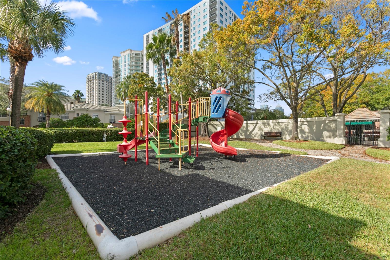
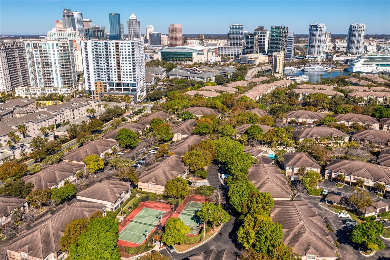
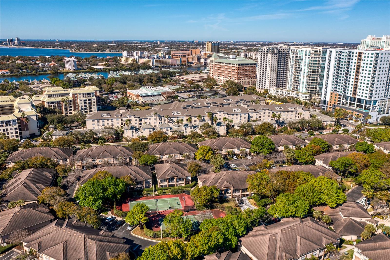
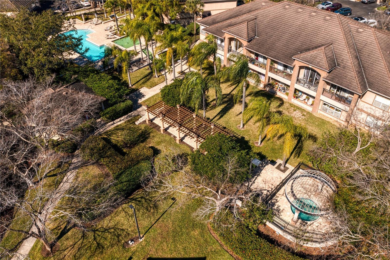
- MLS#: T3551021 ( Residential )
- Street Address: 907 Normandy Trace Road
- Viewed: 22
- Price: $385,000
- Price sqft: $472
- Waterfront: No
- Year Built: 1991
- Bldg sqft: 815
- Bedrooms: 1
- Total Baths: 1
- Full Baths: 1
- Garage / Parking Spaces: 1
- Days On Market: 130
- Additional Information
- Geolocation: 27.9357 / -82.4498
- County: HILLSBOROUGH
- City: TAMPA
- Zipcode: 33602
- Subdivision: Island Walk A Condo
- Building: Island Walk A Condo
- Elementary School: Gorrie HB
- Middle School: Wilson HB
- High School: Plant HB
- Provided by: KELLER WILLIAMS TAMPA CENTRAL
- Contact: Jill Neuman
- 813-865-0700

- DMCA Notice
-
DescriptionWelcome home to Island Walk! Enjoy resort style living in a quiet gated community located on Harbour Island. The open floor plan, high ceilings, wood floors and natural light make the condo feel airy and bright.This stunning 1 bedroom, 1 bath condo features a beautiful kitchen that seamlessly connects to a spacious living room, offering plenty of space for entertaining or simply relaxing. The versatile dining area can be used as a home office or additional living space, depending on your needs. The primary bedroom boasts a large walk in closet, providing ample storage. Step outside to the balcony, where you can enjoy additional living space and take in the beautiful Florida weather...a perfect spot for outdoor dining or unwinding at the end of the day. At Island Walk you will find an environment where comfort, security, and amenities are prioritized. Enjoy privacy and tranquility, along with access to a beautiful pool, fitness center, tennis courts and beautifully landscaped grounds. Located in the heart of Harbour Island and Downtown Tampa, Island Walk is conveniently located near Amalie Arena, Water Street, Sparkman Wharf, the Riverwalk and so much more!
All
Similar
Features
Appliances
- Dishwasher
- Disposal
- Dryer
- Electric Water Heater
- Microwave
- Range
- Refrigerator
- Washer
Association Amenities
- Fitness Center
- Gated
- Playground
- Pool
- Tennis Court(s)
Home Owners Association Fee
- 0.00
Home Owners Association Fee Includes
- Guard - 24 Hour
- Common Area Taxes
- Pool
- Escrow Reserves Fund
- Insurance
- Maintenance Structure
- Maintenance Grounds
- Management
- Pest Control
- Sewer
- Trash
- Water
Association Name
- Bryan Cooper
Association Phone
- 813-227-9724
Carport Spaces
- 0.00
Close Date
- 0000-00-00
Cooling
- Central Air
Country
- US
Covered Spaces
- 0.00
Exterior Features
- Lighting
- Sidewalk
- Sliding Doors
- Tennis Court(s)
Flooring
- Tile
- Wood
Garage Spaces
- 1.00
Heating
- Central
High School
- Plant-HB
Insurance Expense
- 0.00
Interior Features
- Ceiling Fans(s)
- High Ceilings
- Open Floorplan
- PrimaryBedroom Upstairs
- Stone Counters
- Walk-In Closet(s)
Legal Description
- ISLAND WALK A CONDOMINIUM UNIT 907 BLDG 12
Levels
- Two
Living Area
- 815.00
Middle School
- Wilson-HB
Area Major
- 33602 - Tampa
Net Operating Income
- 0.00
Occupant Type
- Vacant
Open Parking Spaces
- 0.00
Other Expense
- 0.00
Parcel Number
- A-19-29-19-5UR-000012-00907.0
Parking Features
- Driveway
- Garage Door Opener
- Ground Level
- Open
Pets Allowed
- Cats OK
- Dogs OK
Property Type
- Residential
Roof
- Tile
School Elementary
- Gorrie-HB
Sewer
- Public Sewer
Style
- Traditional
Tax Year
- 2023
Township
- 29
Utilities
- BB/HS Internet Available
- Electricity Connected
- Fire Hydrant
- Public
- Sewer Connected
- Street Lights
- Water Connected
View
- Trees/Woods
Views
- 22
Virtual Tour Url
- https://www.propertypanorama.com/instaview/stellar/T3551021
Water Source
- Public
Year Built
- 1991
Zoning Code
- PD-A
Listing Data ©2025 Greater Fort Lauderdale REALTORS®
Listings provided courtesy of The Hernando County Association of Realtors MLS.
Listing Data ©2025 REALTOR® Association of Citrus County
Listing Data ©2025 Royal Palm Coast Realtor® Association
The information provided by this website is for the personal, non-commercial use of consumers and may not be used for any purpose other than to identify prospective properties consumers may be interested in purchasing.Display of MLS data is usually deemed reliable but is NOT guaranteed accurate.
Datafeed Last updated on January 1, 2025 @ 12:00 am
©2006-2025 brokerIDXsites.com - https://brokerIDXsites.com
Sign Up Now for Free!X
Call Direct: Brokerage Office: Mobile: 352.442.9386
Registration Benefits:
- New Listings & Price Reduction Updates sent directly to your email
- Create Your Own Property Search saved for your return visit.
- "Like" Listings and Create a Favorites List
* NOTICE: By creating your free profile, you authorize us to send you periodic emails about new listings that match your saved searches and related real estate information.If you provide your telephone number, you are giving us permission to call you in response to this request, even if this phone number is in the State and/or National Do Not Call Registry.
Already have an account? Login to your account.
