Share this property:
Contact Julie Ann Ludovico
Schedule A Showing
Request more information
- Home
- Property Search
- Search results
- 2106 Redleaf Drive, BRANDON, FL 33510
Property Photos
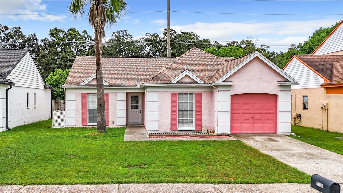

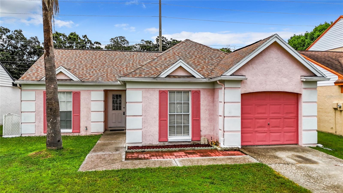
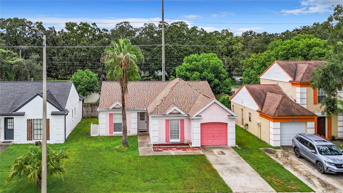
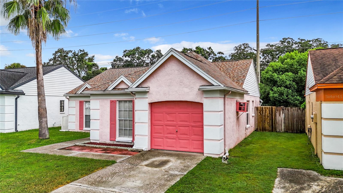
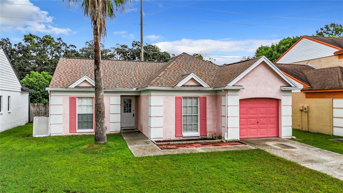
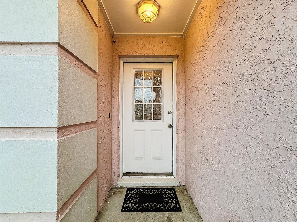
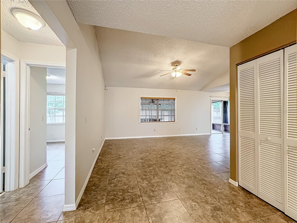
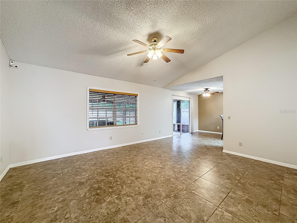
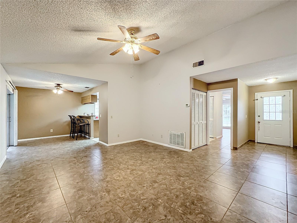
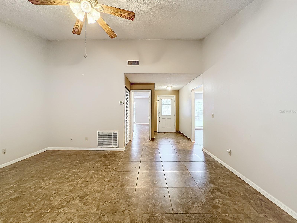
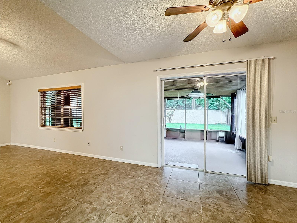
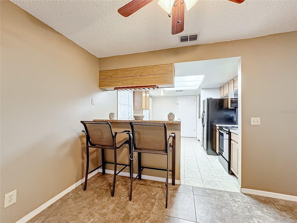
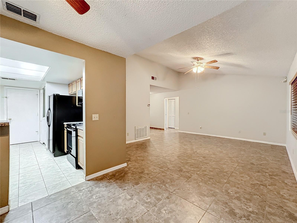
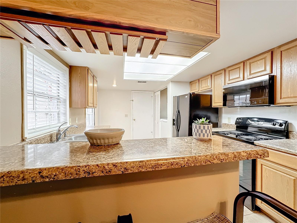
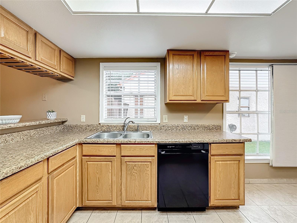
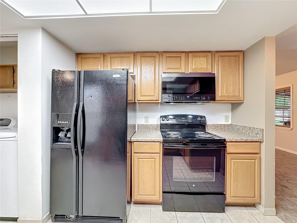
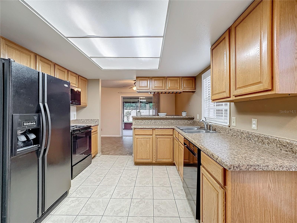
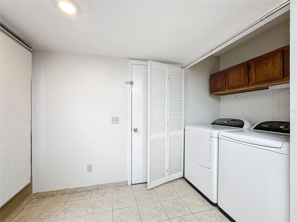
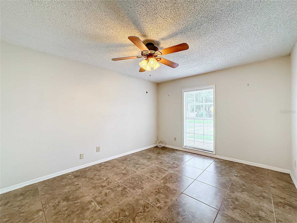
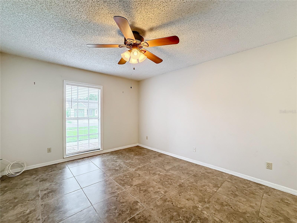
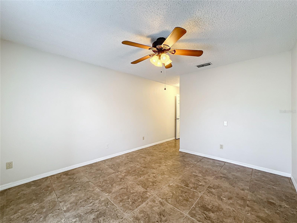
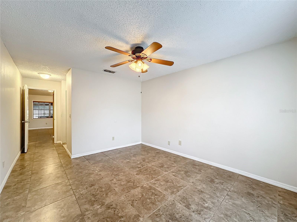
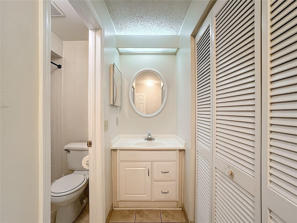
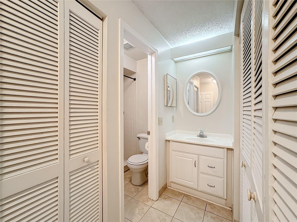
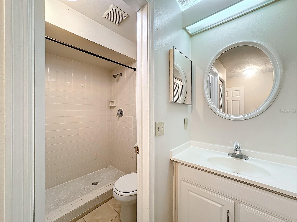
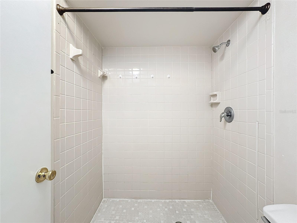
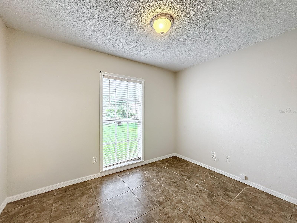
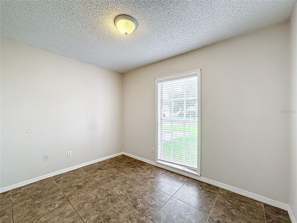
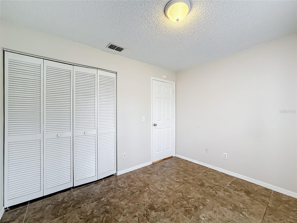
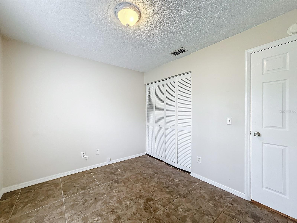
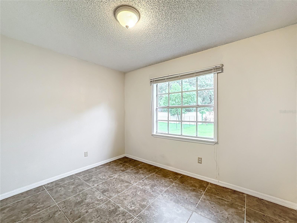
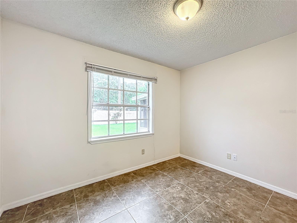
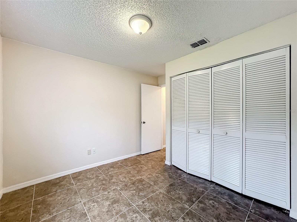
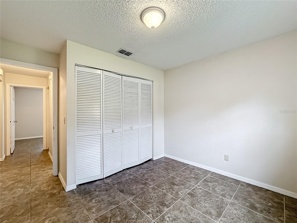
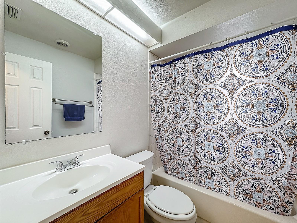
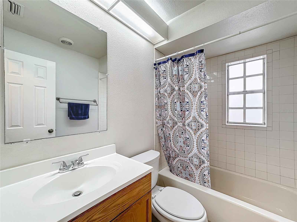
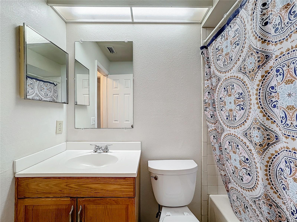
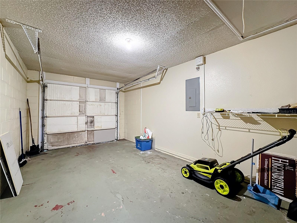
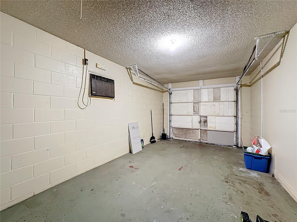
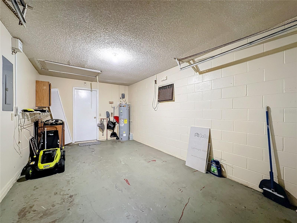
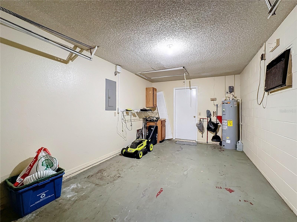
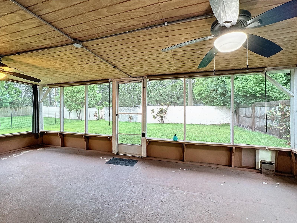
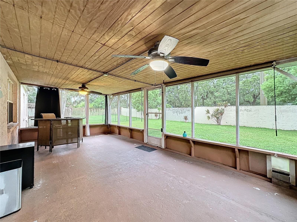
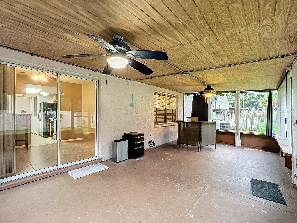
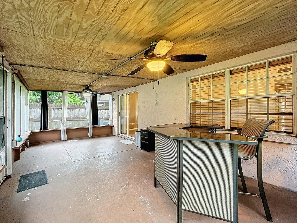
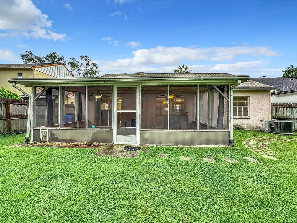
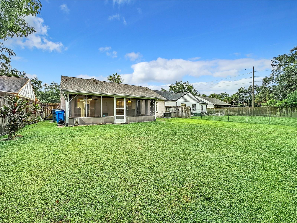
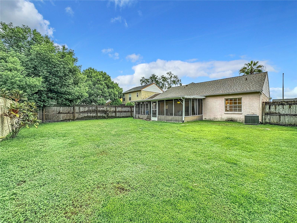
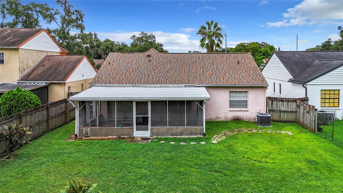
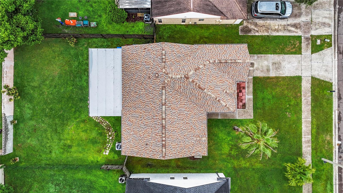
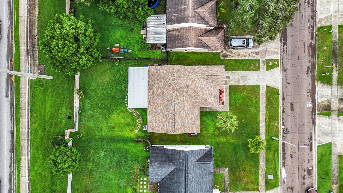
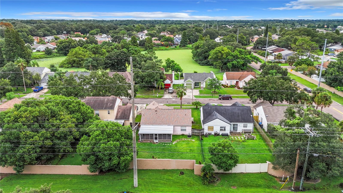
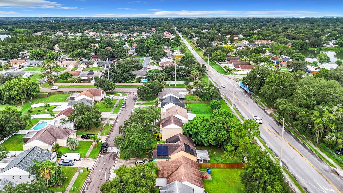
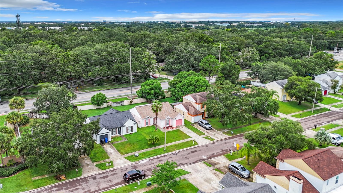
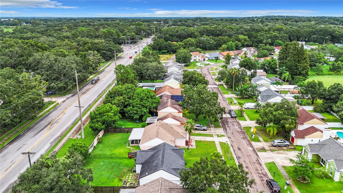
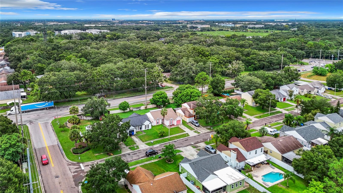
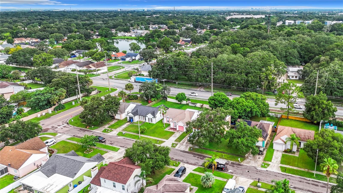
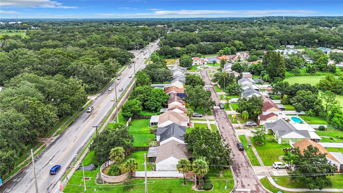
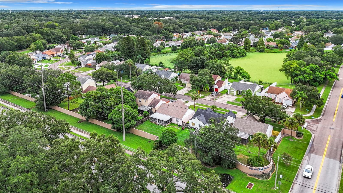
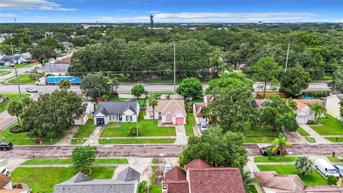
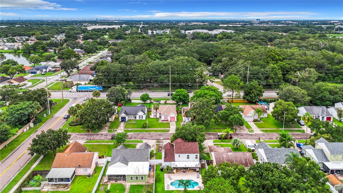



- MLS#: T3551313 ( Residential )
- Street Address: 2106 Redleaf Drive
- Viewed: 79
- Price: $325,000
- Price sqft: $181
- Waterfront: No
- Year Built: 1985
- Bldg sqft: 1800
- Bedrooms: 3
- Total Baths: 2
- Full Baths: 2
- Garage / Parking Spaces: 1
- Days On Market: 191
- Additional Information
- Geolocation: 27.9747 / -82.3102
- County: HILLSBOROUGH
- City: BRANDON
- Zipcode: 33510
- Subdivision: Lakeview Village
- Elementary School: Colson HB
- Middle School: McLane HB
- High School: Armwood HB
- Provided by: RE/MAX BAYSIDE REALTY LLC
- Contact: Zamira Fernandez-Perez
- 813-938-1781

- DMCA Notice
-
DescriptionBACK ON MARKET!! PRICE REDUCTION!!! Welcome to your new home in Brandon, Florida! This cozy 3 bed, 2 bath retreat offers 1244 sqft of laid back living space. Step inside to find the living area with cathedral ceilings with two ceiling fans. The roof was redone in 2023 and the home is clean and move in ready. The plumbing was upgraded in about 2015. The Dishwasher, Microwave and disposal are brand new.. Water heater is about two years old. The range and refrigerator are fairly new as well. The washer and dryer are included. A one car garage offers a separate A/C to keep you comfortable while working on hobbies or projects. Enjoy the Florida sunshine in the comfort of your screen enclosed lanai with two ceiling fan, perfect for outdoor gatherings or quiet evenings. No backyard neighbors. This home is ideal for first time buyers or as an investment property. Located at Lakeview Village Subdivision, with easy access to shopping, dining, and major highways, this home offers comfort and convenience. Don't miss out on this Brandon gem schedule your showing today!
All
Similar
Features
Appliances
- Dishwasher
- Disposal
- Dryer
- Electric Water Heater
- Microwave
- Range
- Refrigerator
- Washer
Home Owners Association Fee
- 134.00
Association Name
- Jean Bright
Association Phone
- 8134854429
Carport Spaces
- 0.00
Close Date
- 0000-00-00
Cooling
- Central Air
Country
- US
Covered Spaces
- 0.00
Exterior Features
- Sidewalk
Fencing
- Fenced
Flooring
- Ceramic Tile
Garage Spaces
- 1.00
Heating
- Central
- Electric
High School
- Armwood-HB
Interior Features
- Ceiling Fans(s)
- Eat-in Kitchen
- High Ceilings
- Living Room/Dining Room Combo
- Split Bedroom
Legal Description
- LAKEVIEW VILLAGE SECTION K UNIT I LOT 3 LESS S .67 FT AND S 1.34 FT OF LOT 4 BLOCK 1
Levels
- One
Living Area
- 1244.00
Lot Features
- In County
- Near Public Transit
- Sidewalk
- Paved
Middle School
- McLane-HB
Area Major
- 33510 - Brandon
Net Operating Income
- 0.00
Occupant Type
- Vacant
Parcel Number
- U-09-29-20-298-000001-00003.0
Pets Allowed
- Cats OK
- Dogs OK
Property Type
- Residential
Roof
- Shingle
School Elementary
- Colson-HB
Sewer
- Public Sewer
Style
- Contemporary
Tax Year
- 2023
Township
- 29
Utilities
- Cable Connected
- Electricity Connected
Views
- 79
Virtual Tour Url
- https://www.propertypanorama.com/instaview/stellar/T3551313
Water Source
- Public
Year Built
- 1985
Zoning Code
- PD/PD
The information provided by this website is for the personal, non-commercial use of consumers and may not be used for any purpose other than to identify prospective properties consumers may be interested in purchasing.
Display of MLS data is usually deemed reliable but is NOT guaranteed accurate.
Datafeed Last updated on March 3, 2025 @ 12:00 am
Display of MLS data is usually deemed reliable but is NOT guaranteed accurate.
Datafeed Last updated on March 3, 2025 @ 12:00 am
©2006-2025 brokerIDXsites.com - https://brokerIDXsites.com
Sign Up Now for Free!X
Call Direct: Brokerage Office: Mobile: 352.442.9386
Registration Benefits:
- New Listings & Price Reduction Updates sent directly to your email
- Create Your Own Property Search saved for your return visit.
- "Like" Listings and Create a Favorites List
* NOTICE: By creating your free profile, you authorize us to send you periodic emails about new listings that match your saved searches and related real estate information.If you provide your telephone number, you are giving us permission to call you in response to this request, even if this phone number is in the State and/or National Do Not Call Registry.
Already have an account? Login to your account.
