Share this property:
Contact Julie Ann Ludovico
Schedule A Showing
Request more information
- Home
- Property Search
- Search results
- 9112 Regents Park Drive, TAMPA, FL 33647
Property Photos
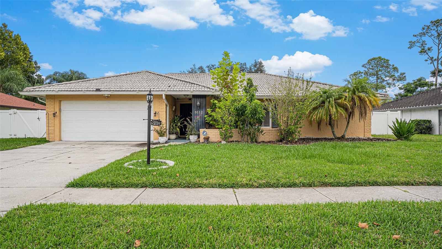

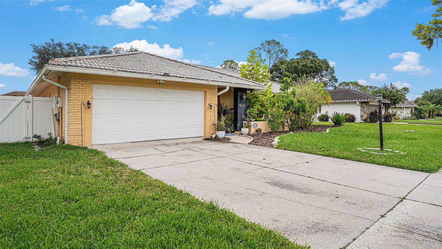
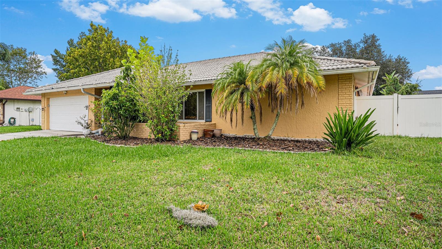
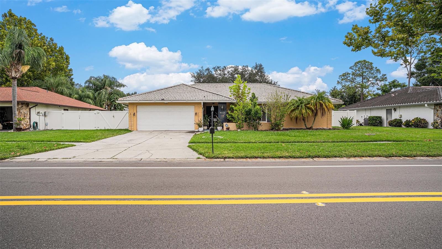
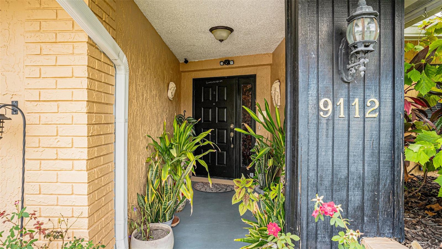
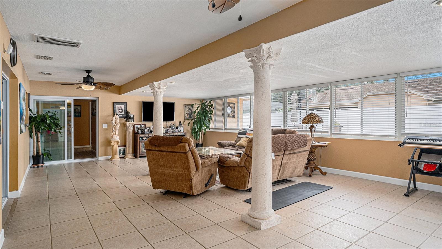
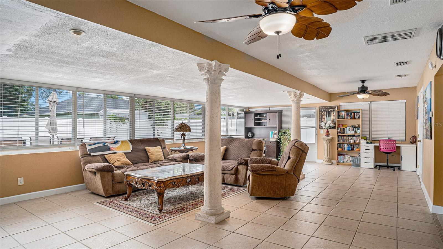
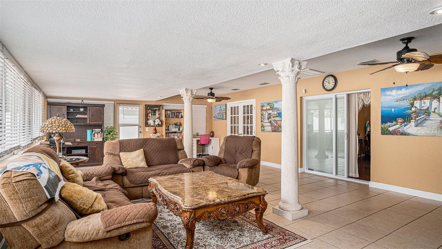
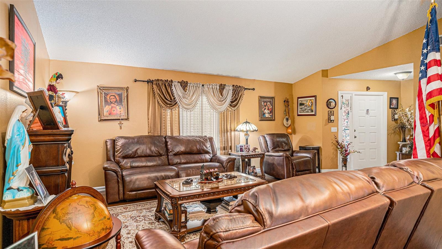
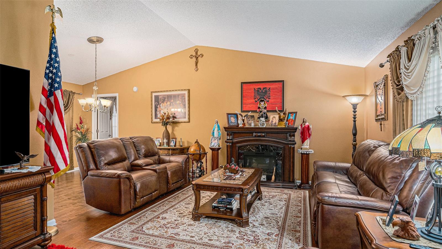
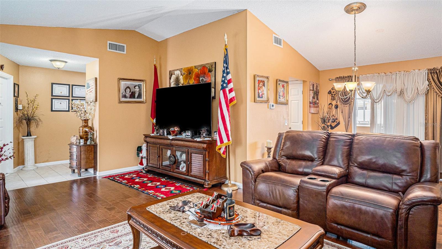
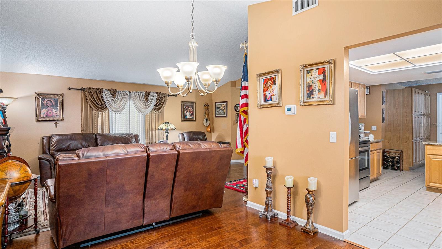
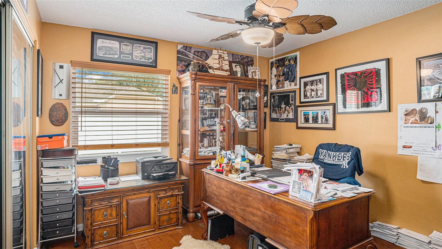
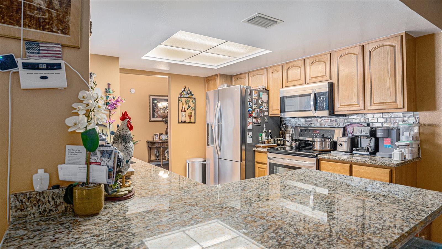
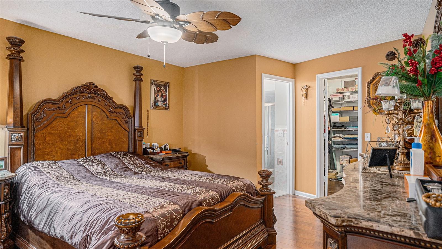
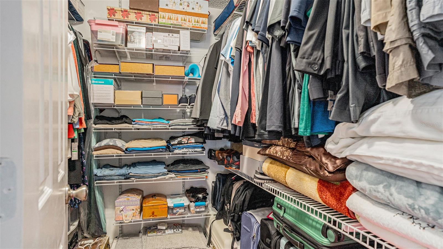
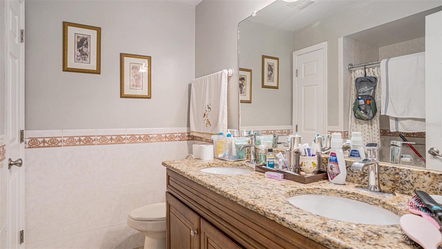
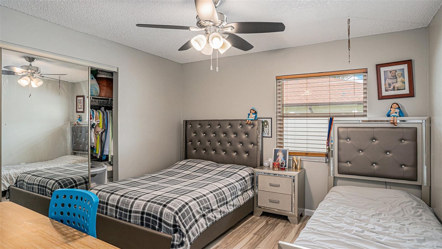
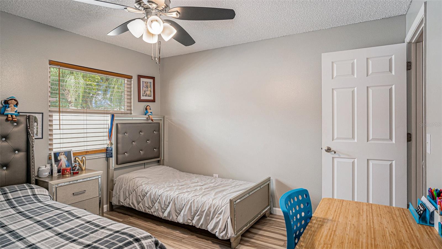
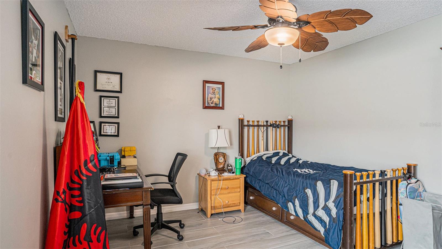
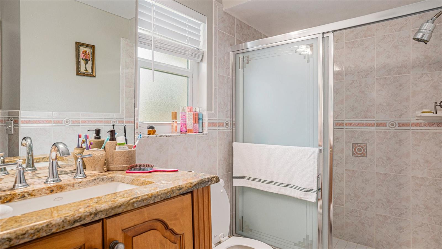
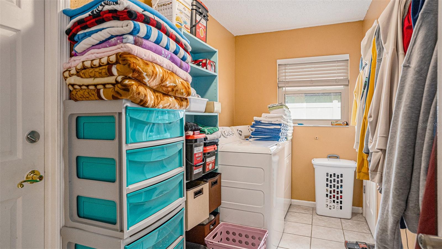
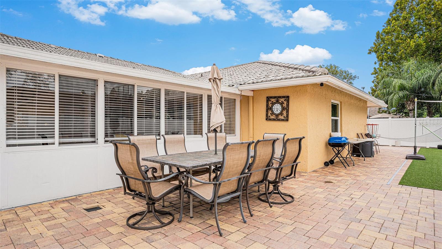
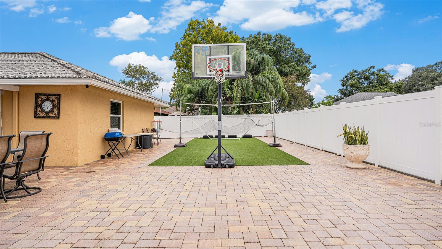
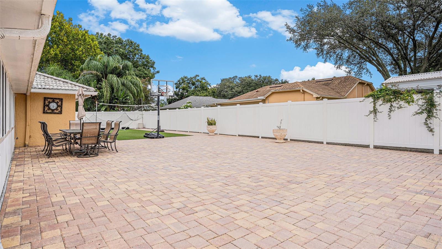
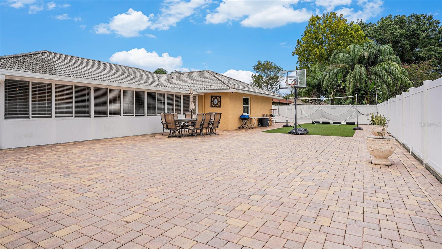
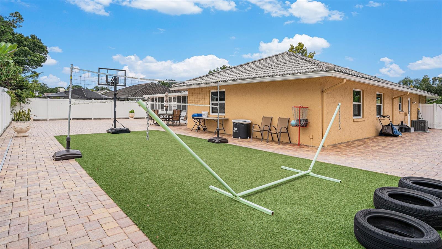
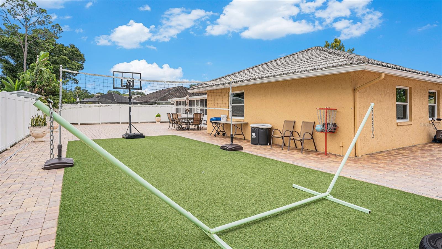
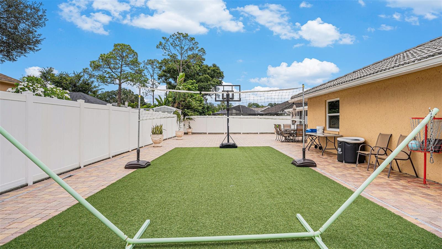
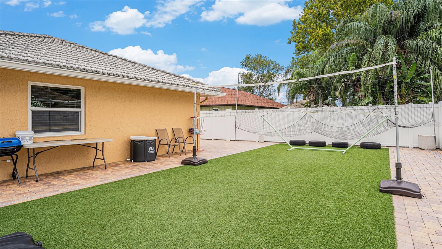
- MLS#: T3551428 ( Residential )
- Street Address: 9112 Regents Park Drive
- Viewed: 11
- Price: $639,900
- Price sqft: $210
- Waterfront: No
- Year Built: 1984
- Bldg sqft: 3052
- Bedrooms: 4
- Total Baths: 2
- Full Baths: 2
- Garage / Parking Spaces: 2
- Days On Market: 124
- Additional Information
- Geolocation: 28.1466 / -82.3481
- County: HILLSBOROUGH
- City: TAMPA
- Zipcode: 33647
- Subdivision: Pebble Creek Village
- Provided by: MARK SPAIN REAL ESTATE
- Contact: Michael Eddings
- 855-299-7653

- DMCA Notice
-
DescriptionCome see this beautiful 2,520 square foot one story home featuring 4 bedrooms, 2 upgraded full baths, and a 2 car garage that is located in the pebble creek village neighborhood. The owners have taken meticulous care of this property. As you enter the home, your foyer opens up to the living room and leads into the dining room. The kitchen is the heart of the home and is located in the center complete with an eat in dinette area. The tiled kitchen features solid cabinets, grantie countertops, stainless steel appliances and floor to ceiling storage. Be sure to check out the column accented family room located in the rear of the home that features numerous windows spanning over the entire back wall letting in ample sunlight. Your vinyl fenced backyard will be the center of entertainment with not only its $60k worth of brick pavers making it a maintenance free back yard but also an entertainer's dream with its astro turf volleyball and basketball court that can be lit up at night.
All
Similar
Features
Appliances
- Convection Oven
- Cooktop
- Dishwasher
- Disposal
- Gas Water Heater
- Microwave
- Refrigerator
- Water Softener
Association Amenities
- Maintenance
Home Owners Association Fee
- 545.00
Home Owners Association Fee Includes
- Maintenance Grounds
- Maintenance
Association Name
- University Properties/Angela Hester
Association Phone
- 813-980-1000
Carport Spaces
- 0.00
Close Date
- 0000-00-00
Cooling
- Central Air
Country
- US
Covered Spaces
- 0.00
Exterior Features
- French Doors
- Irrigation System
- Lighting
- Private Mailbox
- Rain Gutters
- Sidewalk
Flooring
- Ceramic Tile
- Luxury Vinyl
- Wood
Garage Spaces
- 2.00
Heating
- Electric
Interior Features
- Ceiling Fans(s)
- Eat-in Kitchen
- Open Floorplan
- Primary Bedroom Main Floor
- Solid Wood Cabinets
- Split Bedroom
- Stone Counters
- Thermostat
- Vaulted Ceiling(s)
- Walk-In Closet(s)
Legal Description
- PEBBLE CREEK VILLAGE UNIT 2A LOT 127
Levels
- One
Living Area
- 2520.00
Area Major
- 33647 - Tampa / Tampa Palms
Net Operating Income
- 0.00
Occupant Type
- Owner
Parcel Number
- U07272021J000000001270
Pets Allowed
- Cats OK
- Dogs OK
Property Type
- Residential
Roof
- Tile
Sewer
- Public Sewer
Tax Year
- 2023
Township
- 27
Utilities
- BB/HS Internet Available
- Cable Available
- Electricity Available
- Public
- Sewer Available
- Sewer Connected
- Water Available
- Water Connected
Views
- 11
Water Source
- Public
Year Built
- 1984
Zoning Code
- PD
Listing Data ©2024 Greater Fort Lauderdale REALTORS®
Listings provided courtesy of The Hernando County Association of Realtors MLS.
Listing Data ©2024 REALTOR® Association of Citrus County
Listing Data ©2024 Royal Palm Coast Realtor® Association
The information provided by this website is for the personal, non-commercial use of consumers and may not be used for any purpose other than to identify prospective properties consumers may be interested in purchasing.Display of MLS data is usually deemed reliable but is NOT guaranteed accurate.
Datafeed Last updated on December 29, 2024 @ 12:00 am
©2006-2024 brokerIDXsites.com - https://brokerIDXsites.com
Sign Up Now for Free!X
Call Direct: Brokerage Office: Mobile: 352.442.9386
Registration Benefits:
- New Listings & Price Reduction Updates sent directly to your email
- Create Your Own Property Search saved for your return visit.
- "Like" Listings and Create a Favorites List
* NOTICE: By creating your free profile, you authorize us to send you periodic emails about new listings that match your saved searches and related real estate information.If you provide your telephone number, you are giving us permission to call you in response to this request, even if this phone number is in the State and/or National Do Not Call Registry.
Already have an account? Login to your account.
