Share this property:
Contact Julie Ann Ludovico
Schedule A Showing
Request more information
- Home
- Property Search
- Search results
- 1119 Villeroy Drive, SUN CITY CENTER, FL 33573
Property Photos
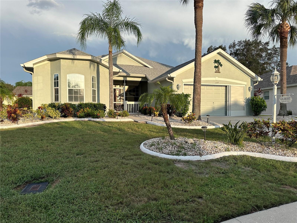

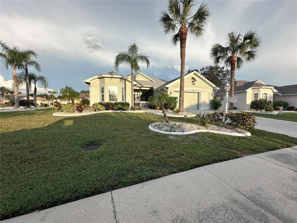
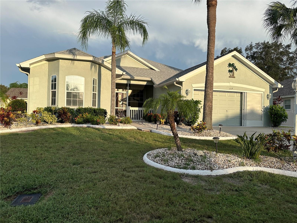
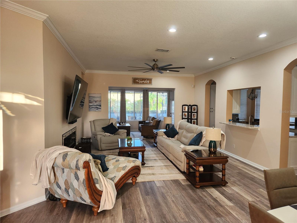
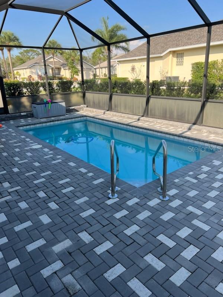
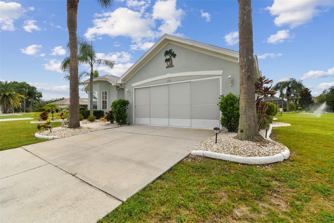
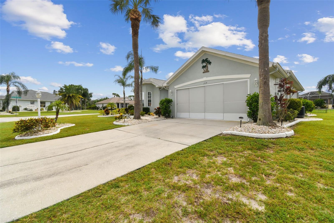
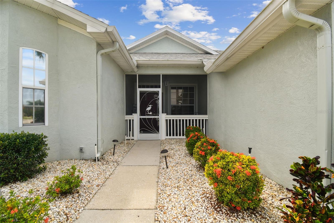
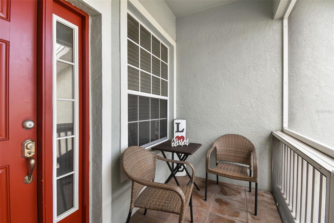
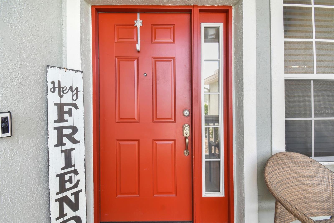
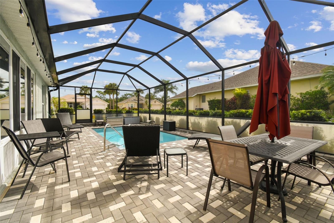
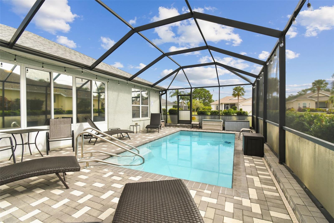
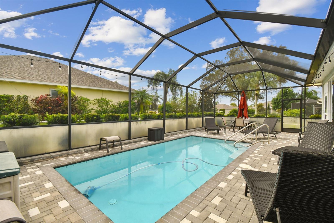
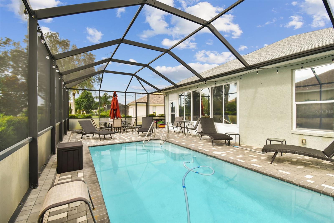
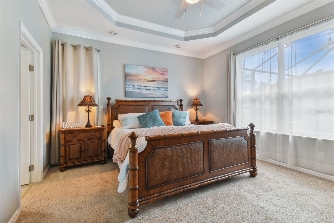
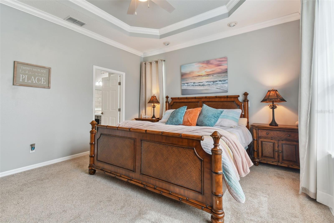
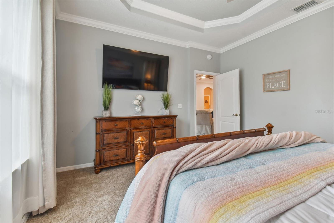
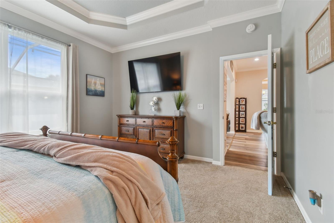
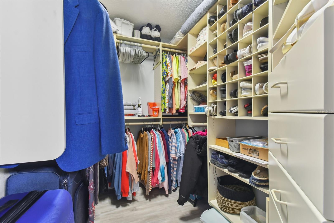
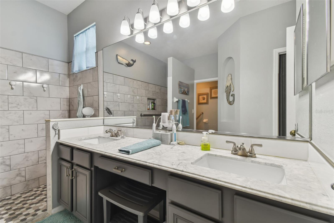
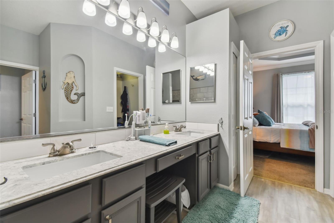
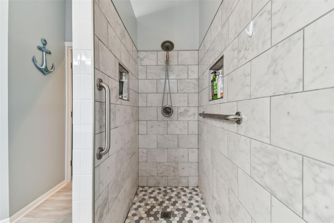
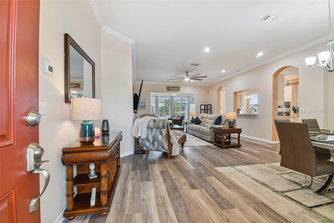
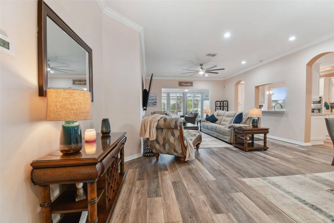
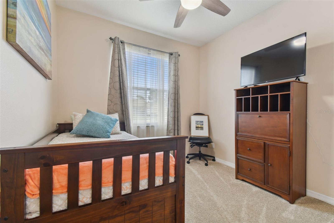
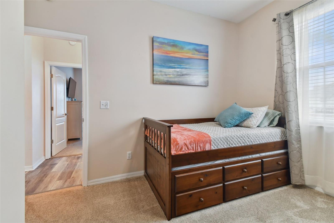
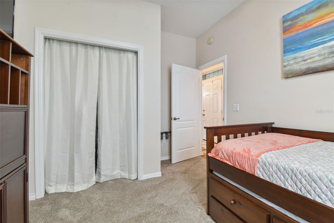
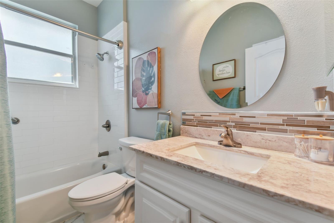
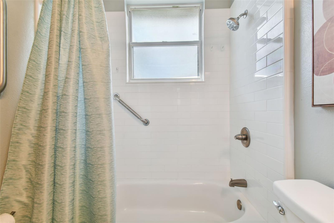
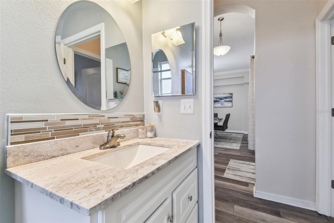
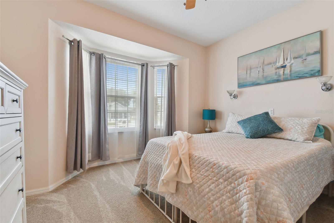
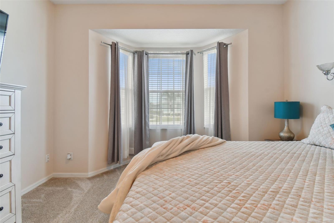
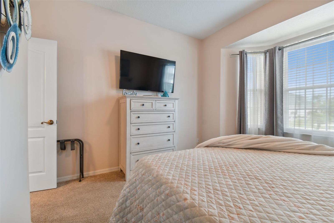
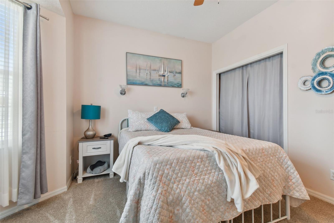
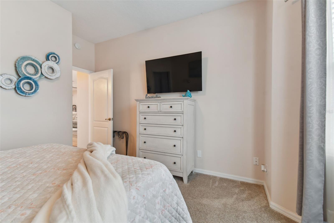
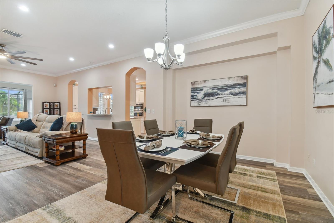
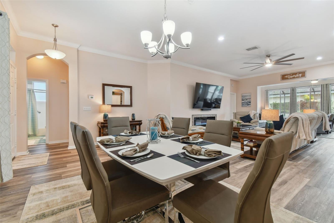
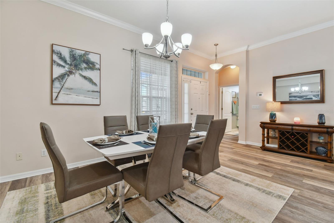
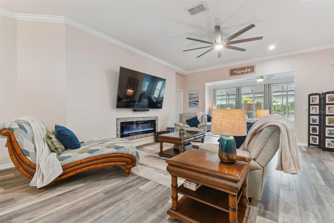
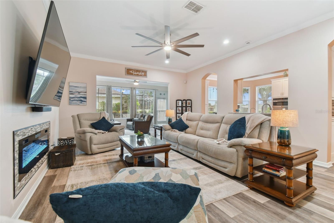
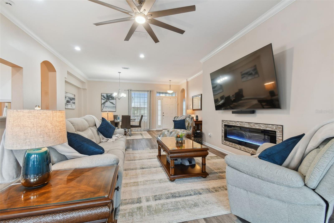
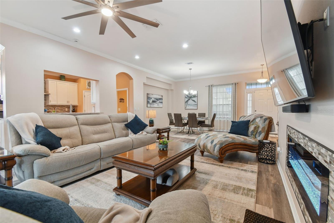
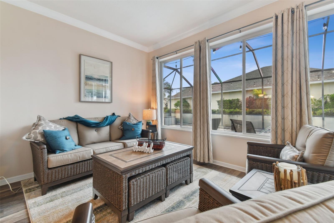
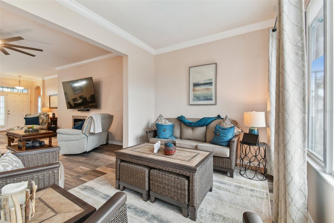
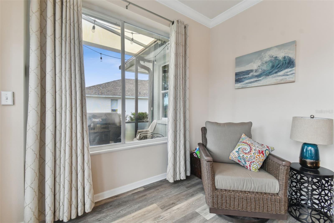
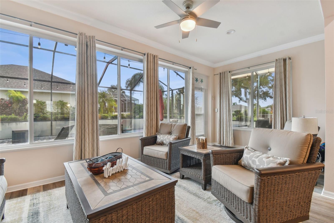
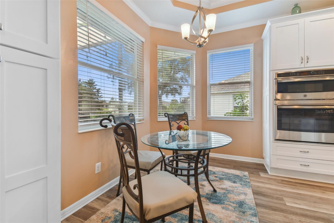
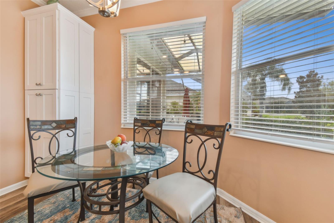
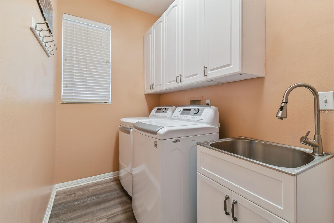
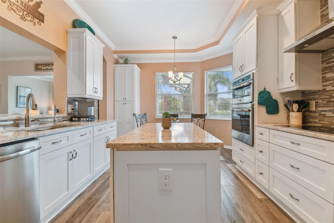
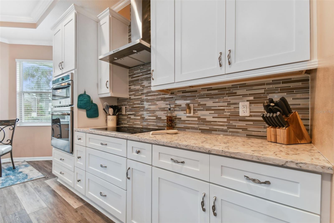
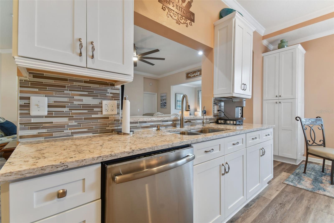
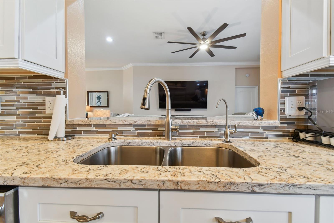
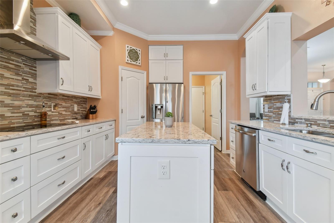
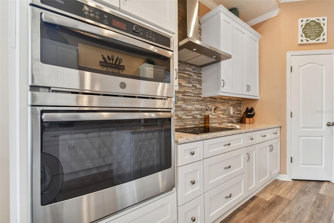
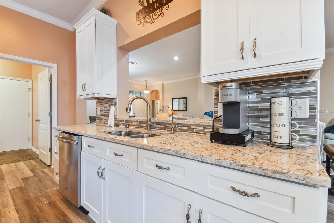
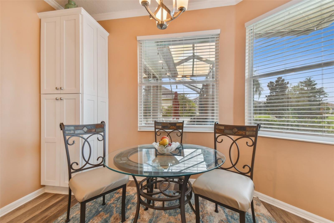
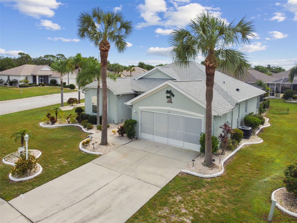
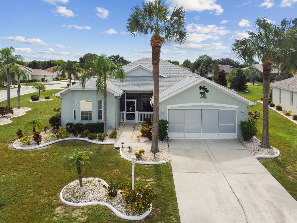
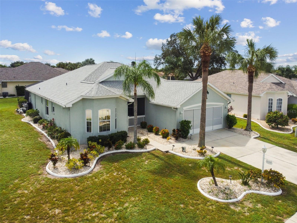
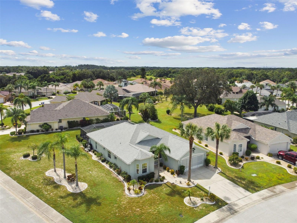
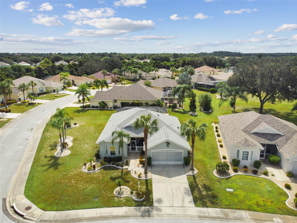
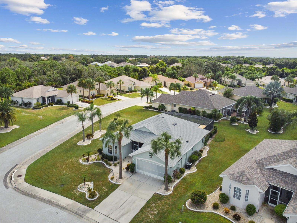
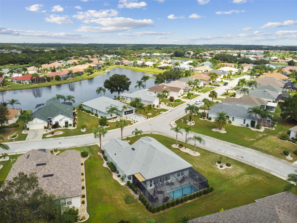
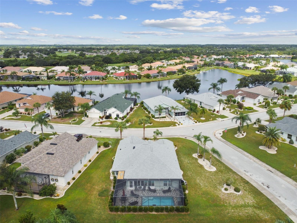
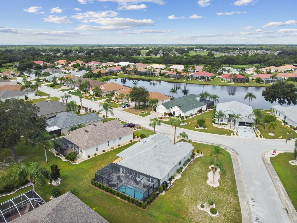
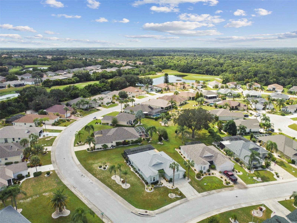
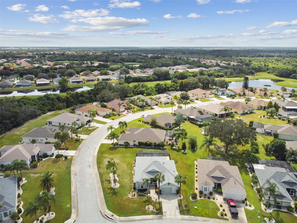
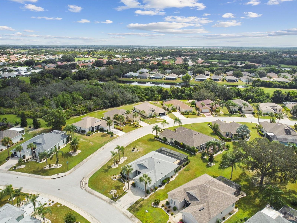
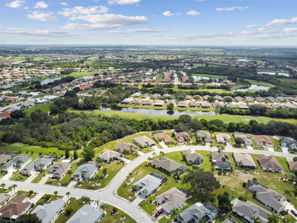
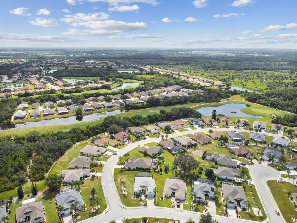
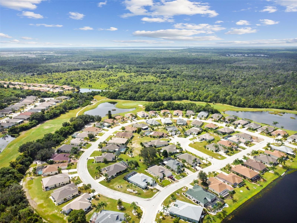
- MLS#: T3551435 ( Residential )
- Street Address: 1119 Villeroy Drive
- Viewed: 348
- Price: $545,000
- Price sqft: $221
- Waterfront: No
- Year Built: 2001
- Bldg sqft: 2470
- Bedrooms: 3
- Total Baths: 2
- Full Baths: 2
- Garage / Parking Spaces: 2
- Days On Market: 242
- Additional Information
- Geolocation: 27.692 / -82.3598
- County: HILLSBOROUGH
- City: SUN CITY CENTER
- Zipcode: 33573
- Subdivision: Sun City Center
- Elementary School: Cypress Creek
- Middle School: Shields
- High School: Lennard
- Provided by: ALL READY PROPERTY MANAGEMENT
- Contact: Andrew Skidmore
- 813-741-3790

- DMCA Notice
-
DescriptionThe perfect home is here! This stunning pool home in the outstanding Arbor Glen community of offers a phenomenal saltwater pool. This immaculate Pompano model home has a new roof (2022), a new saltwater pool (2018), a new HVAC (2017), new vanities in the bathrooms, and new flooring throughout. A Florida room overlooks the pool and gives you extra space to relax and enjoy. A rare gem of a gorgeous home on a great corner lot with a pool. The spacious lanai offers tons of excitement for entertaining and relaxing by the pool. There is no mistaking the pride and love that is reflected in this homes impeccable condition, every wonderful detail is what gives this home its attractiveness. Youll love Sun City Center with its amazing facilities, pools, and clubs just waiting for you to enjoy. Between Sarasota and Tampa, it is the perfect location for a convenient ride to airports, great shopping, dining, and professional entertainment. With easy access to award winning, sandy beaches, this is the best of all worlds, but without the stress of big city life. Leave it all behind and enjoy your new life here in one of Floridas most affordable 55 and better communities!
All
Similar
Features
Appliances
- Built-In Oven
- Cooktop
- Dishwasher
- Disposal
- Dryer
- Kitchen Reverse Osmosis System
- Range
- Refrigerator
- Washer
Home Owners Association Fee
- 324.00
Home Owners Association Fee Includes
- Pool
- Other
- Recreational Facilities
Association Name
- Sun City Community Associaton
Association Phone
- 813 633 3500
Carport Spaces
- 0.00
Close Date
- 0000-00-00
Cooling
- Central Air
Country
- US
Covered Spaces
- 0.00
Exterior Features
- Irrigation System
Flooring
- Carpet
Garage Spaces
- 2.00
Heating
- Central
- Electric
High School
- Lennard-HB
Insurance Expense
- 0.00
Interior Features
- Eat-in Kitchen
- High Ceilings
- Living Room/Dining Room Combo
- Tray Ceiling(s)
- Walk-In Closet(s)
Legal Description
- SUN CITY CENTER UNIT 260 LOT 57 BLOCK 3
Levels
- One
Living Area
- 1924.00
Middle School
- Shields-HB
Area Major
- 33573 - Sun City Center / Ruskin
Net Operating Income
- 0.00
Occupant Type
- Vacant
Open Parking Spaces
- 0.00
Other Expense
- 0.00
Parcel Number
- U-13-32-19-1YH-000003-00057.0
Pets Allowed
- Breed Restrictions
Pool Features
- Child Safety Fence
- Gunite
- In Ground
- Salt Water
- Screen Enclosure
Property Type
- Residential
Roof
- Shingle
School Elementary
- Cypress Creek-HB
Sewer
- Public Sewer
Tax Year
- 2023
Township
- 32
Utilities
- BB/HS Internet Available
- Cable Connected
- Electricity Connected
Views
- 348
Virtual Tour Url
- https://www.propertypanorama.com/instaview/stellar/T3551435
Water Source
- Public
Year Built
- 2001
Zoning Code
- PD-MU
Listing Data ©2025 Greater Fort Lauderdale REALTORS®
Listings provided courtesy of The Hernando County Association of Realtors MLS.
Listing Data ©2025 REALTOR® Association of Citrus County
Listing Data ©2025 Royal Palm Coast Realtor® Association
The information provided by this website is for the personal, non-commercial use of consumers and may not be used for any purpose other than to identify prospective properties consumers may be interested in purchasing.Display of MLS data is usually deemed reliable but is NOT guaranteed accurate.
Datafeed Last updated on April 25, 2025 @ 12:00 am
©2006-2025 brokerIDXsites.com - https://brokerIDXsites.com
Sign Up Now for Free!X
Call Direct: Brokerage Office: Mobile: 352.442.9386
Registration Benefits:
- New Listings & Price Reduction Updates sent directly to your email
- Create Your Own Property Search saved for your return visit.
- "Like" Listings and Create a Favorites List
* NOTICE: By creating your free profile, you authorize us to send you periodic emails about new listings that match your saved searches and related real estate information.If you provide your telephone number, you are giving us permission to call you in response to this request, even if this phone number is in the State and/or National Do Not Call Registry.
Already have an account? Login to your account.
