Share this property:
Contact Julie Ann Ludovico
Schedule A Showing
Request more information
- Home
- Property Search
- Search results
- 16332 Chief Drive, HUDSON, FL 34667
Property Photos
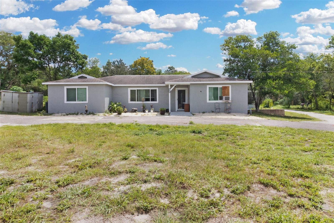

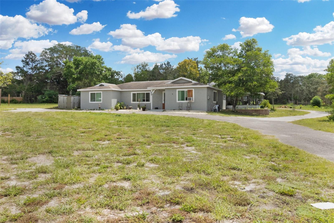
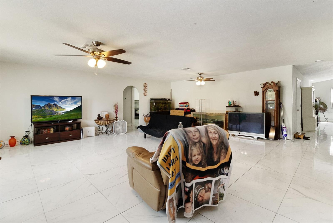
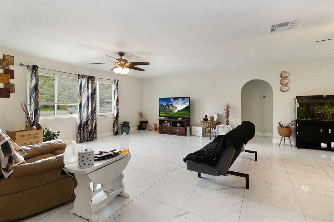
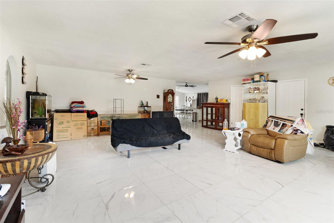
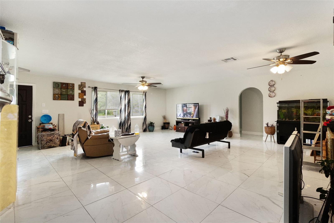
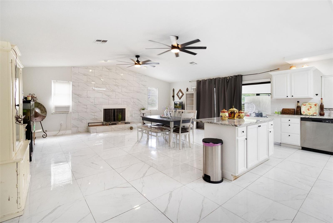
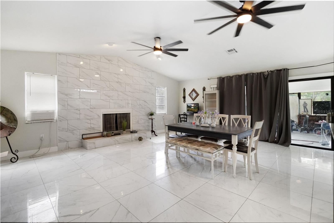
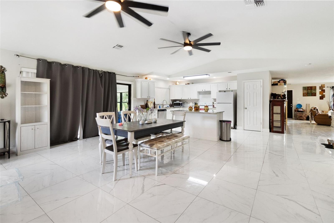
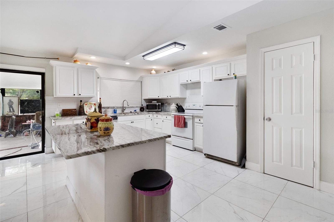
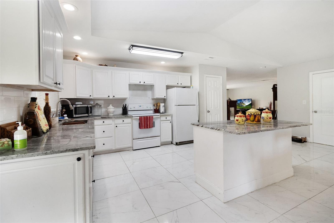
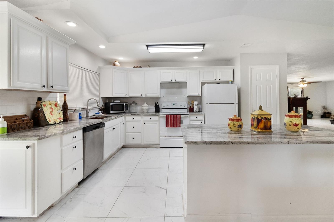
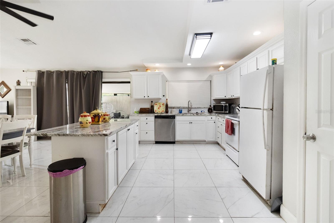
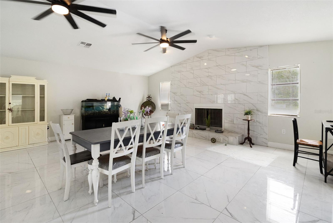
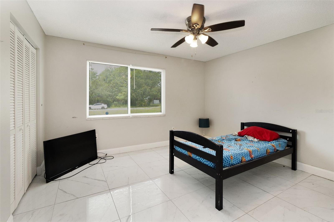
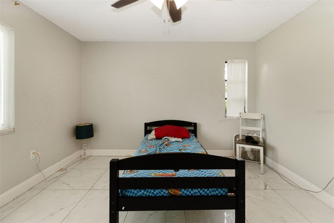
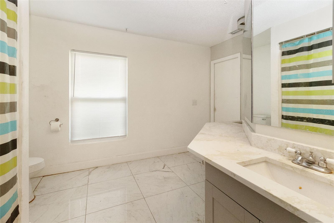
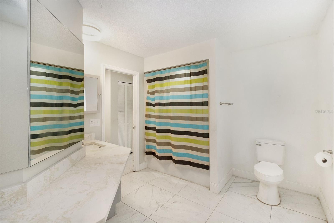
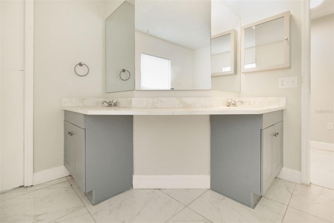
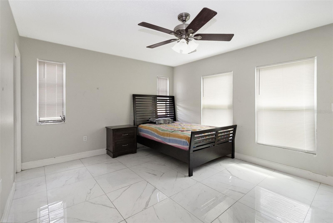
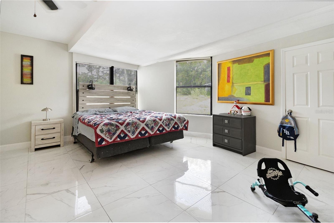
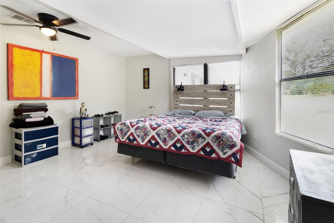
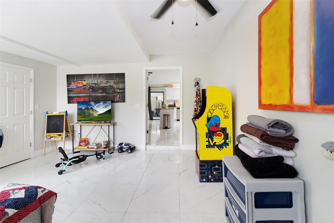
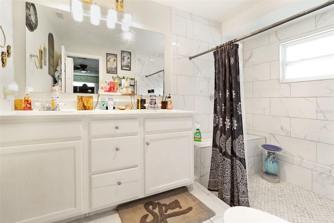
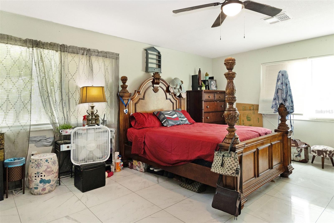
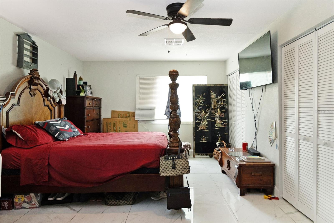
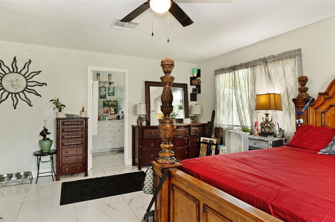
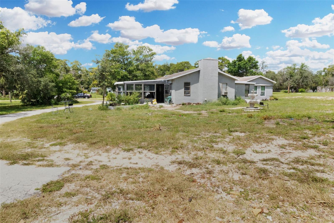
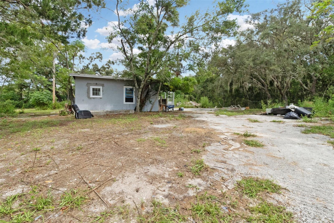
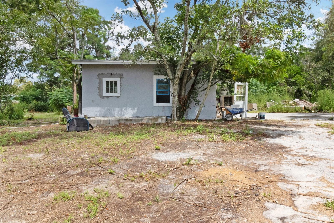
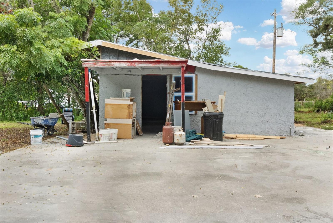
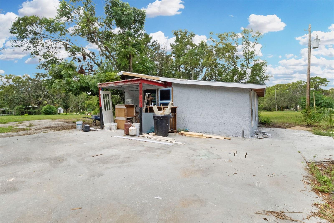
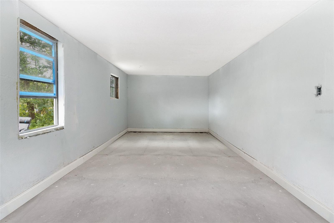
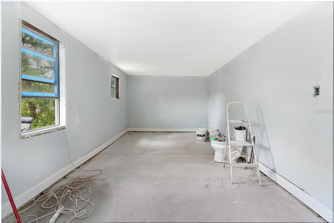
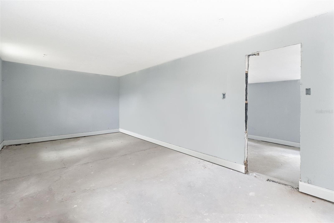
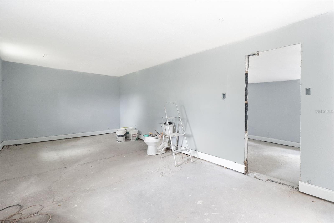
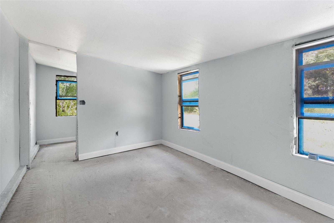
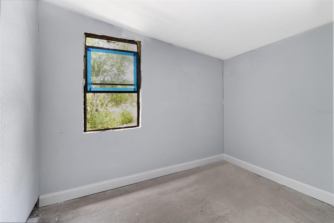
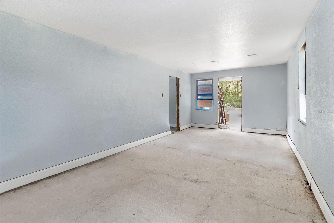
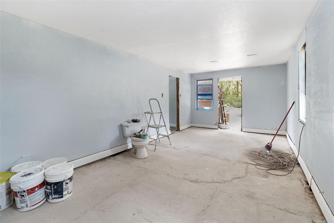
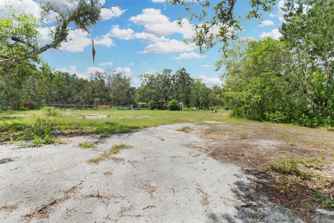
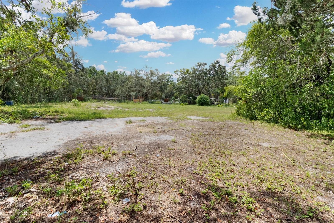
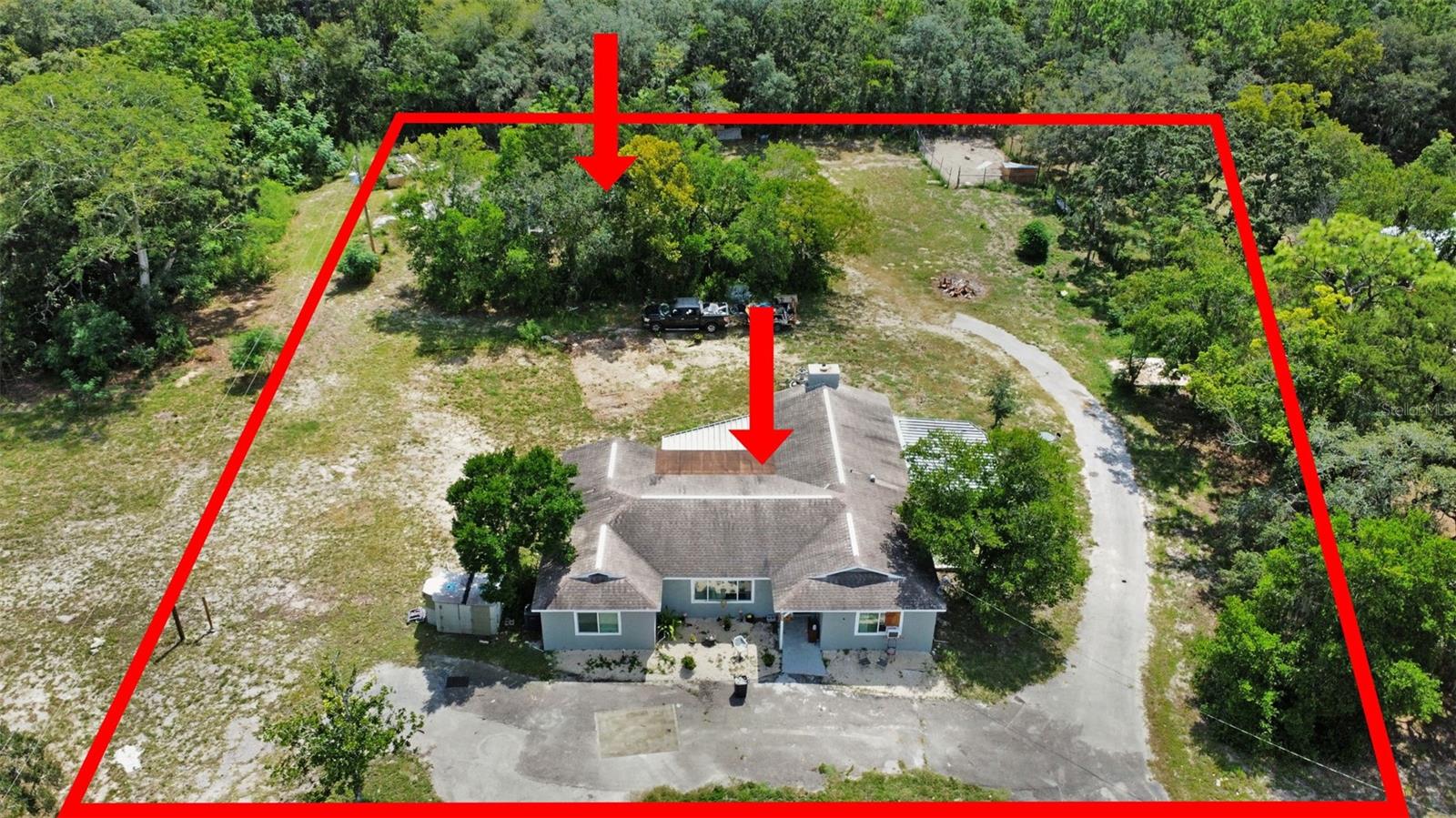
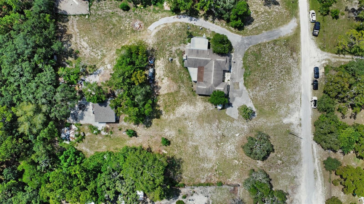
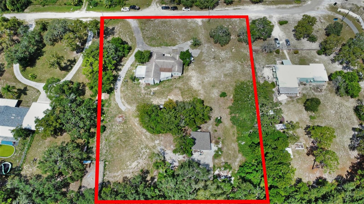
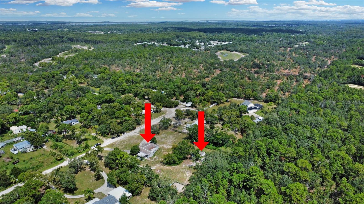
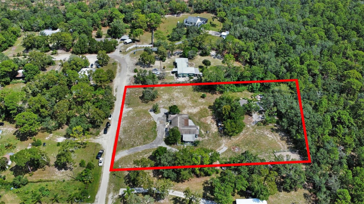
- MLS#: T3551947 ( Residential )
- Street Address: 16332 Chief Drive
- Viewed: 21
- Price: $299,000
- Price sqft: $132
- Waterfront: No
- Year Built: 1984
- Bldg sqft: 2264
- Bedrooms: 4
- Total Baths: 2
- Full Baths: 2
- Days On Market: 119
- Additional Information
- Geolocation: 28.3955 / -82.6382
- County: PASCO
- City: HUDSON
- Zipcode: 34667
- Subdivision: Indian Oaks Hills
- Provided by: MCBRIDE KELLY & ASSOCIATES
- Contact: Thomas Flannery
- 813-254-0900

- DMCA Notice
-
Description***PRICE REDUCTION!!*** Nestled on nearly 2 acres, this charming 4 bedroom, 2 bathroom single family home offers over 2,200 square feet of living space on a tranquil, quiet street. The property also features an unfinished mother in law suite in the backyard, perfect for an investor looking to add value or create a potential rental income opportunity. With just a touch of TLC, this home and its additional suite could become a fantastic investment or a cozy retreat.
All
Similar
Features
Appliances
- Dishwasher
- Dryer
- Range
- Refrigerator
- Washer
Home Owners Association Fee
- 0.00
Carport Spaces
- 0.00
Close Date
- 0000-00-00
Cooling
- Central Air
Country
- US
Covered Spaces
- 0.00
Exterior Features
- Other
- Private Mailbox
Flooring
- Tile
Garage Spaces
- 0.00
Heating
- Central
Interior Features
- Ceiling Fans(s)
- High Ceilings
- Open Floorplan
- Stone Counters
- Vaulted Ceiling(s)
- Walk-In Closet(s)
Legal Description
- INDIAN OAKS HILLS UNREC PLAT TRACT 48 DESC AS: THE NORTH 189.69 FT OF SOUTH 2119.59 FT OF E1/4 OF WEST 1/2 OF SE1/4 OF SEC SUBJECT TO AN EASEMENT FOR INGRESS & EGRESS OVER & ACROSS THE WEST 30 FT THEREOF; & TRACT 49 LESS THE NORTH 187.61 FT OF SAID T RACT 49 BEING DESC AS THE EAST 1/4 OF WEST 1/2 OF SE1/4 OF SEC EXC NORTH 300 FT & EXC SOUTH 2119.59 FT THEREOF;SUBJECT TO EASEMENT FOR INGRESS/EGRESS OVER & ACROSS THE WEST 30 FT THEREOF OR 9410 PG 1896
Levels
- One
Living Area
- 2264.00
Lot Features
- Conservation Area
- Corner Lot
- Oversized Lot
- Private
- Unpaved
Area Major
- 34667 - Hudson/Bayonet Point/Port Richey
Net Operating Income
- 0.00
Occupant Type
- Tenant
Other Structures
- Guest House
- Other
Parcel Number
- 17-24-18-001.0-000.00-048.1
Property Condition
- Fixer
Property Type
- Residential
Roof
- Shingle
Sewer
- Septic Tank
Tax Year
- 2023
Township
- 24S
Utilities
- Cable Connected
- Electricity Connected
- Water Connected
View
- Trees/Woods
Views
- 21
Virtual Tour Url
- https://www.propertypanorama.com/instaview/stellar/T3551947
Water Source
- Public
Year Built
- 1984
Zoning Code
- AR
Listing Data ©2024 Greater Fort Lauderdale REALTORS®
Listings provided courtesy of The Hernando County Association of Realtors MLS.
Listing Data ©2024 REALTOR® Association of Citrus County
Listing Data ©2024 Royal Palm Coast Realtor® Association
The information provided by this website is for the personal, non-commercial use of consumers and may not be used for any purpose other than to identify prospective properties consumers may be interested in purchasing.Display of MLS data is usually deemed reliable but is NOT guaranteed accurate.
Datafeed Last updated on December 28, 2024 @ 12:00 am
©2006-2024 brokerIDXsites.com - https://brokerIDXsites.com
Sign Up Now for Free!X
Call Direct: Brokerage Office: Mobile: 352.442.9386
Registration Benefits:
- New Listings & Price Reduction Updates sent directly to your email
- Create Your Own Property Search saved for your return visit.
- "Like" Listings and Create a Favorites List
* NOTICE: By creating your free profile, you authorize us to send you periodic emails about new listings that match your saved searches and related real estate information.If you provide your telephone number, you are giving us permission to call you in response to this request, even if this phone number is in the State and/or National Do Not Call Registry.
Already have an account? Login to your account.
