Share this property:
Contact Julie Ann Ludovico
Schedule A Showing
Request more information
- Home
- Property Search
- Search results
- 2405 Lowry Avenue, PLANT CITY, FL 33563
Property Photos
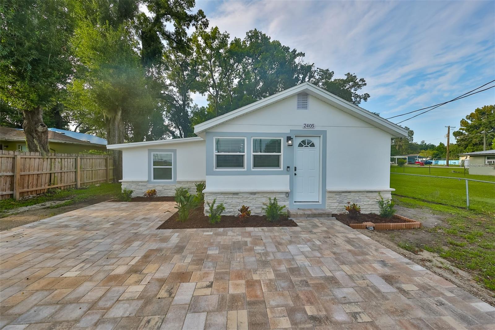

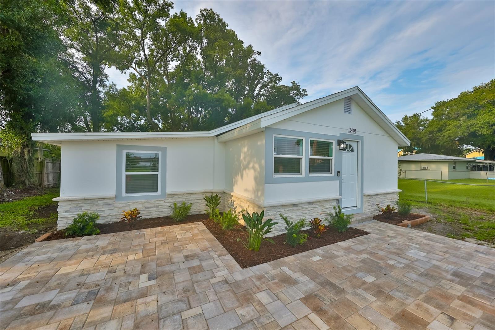
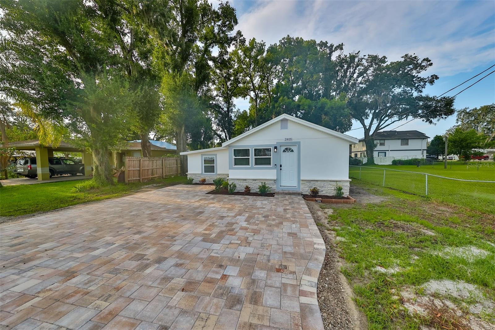
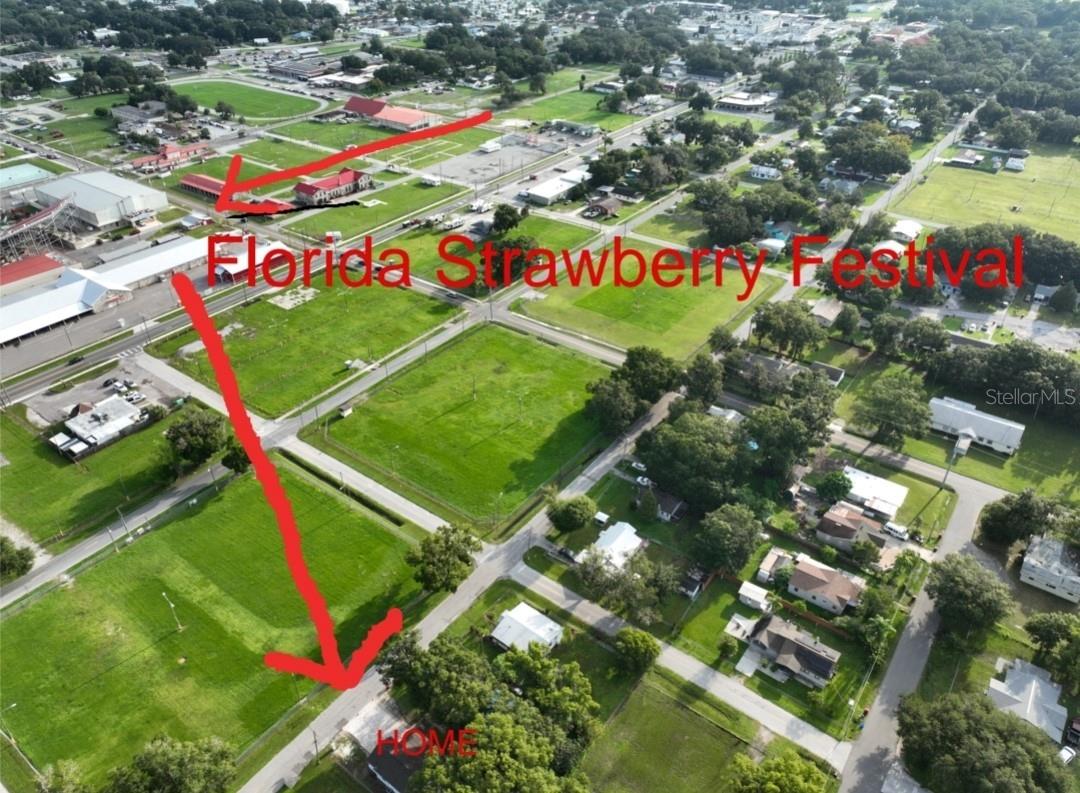
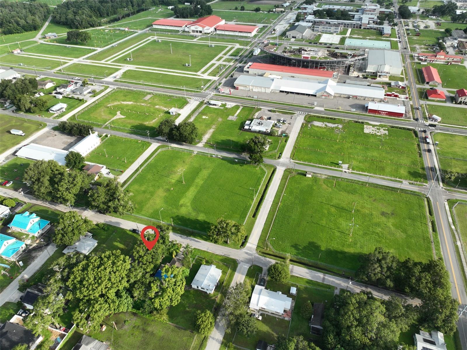
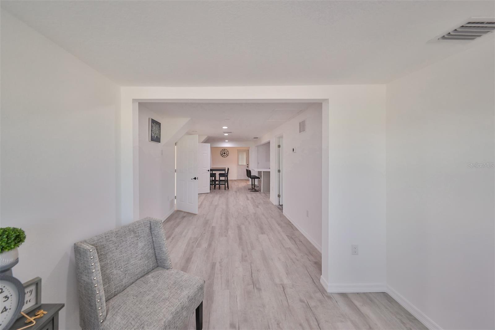
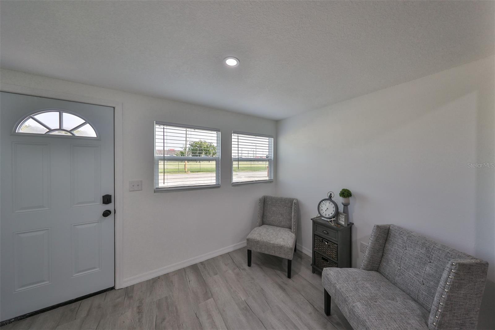
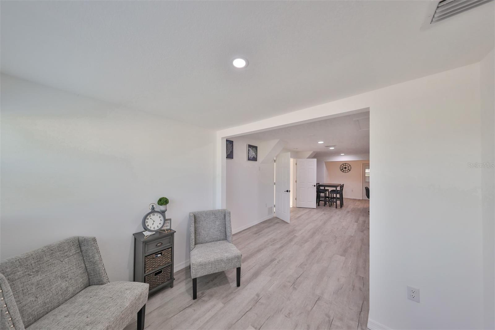
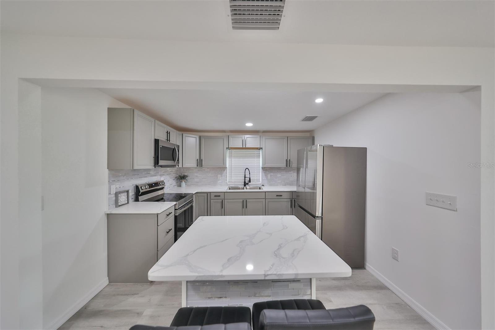
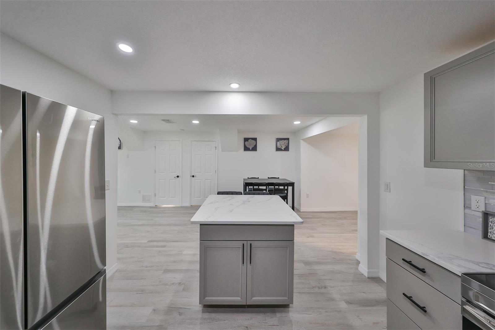
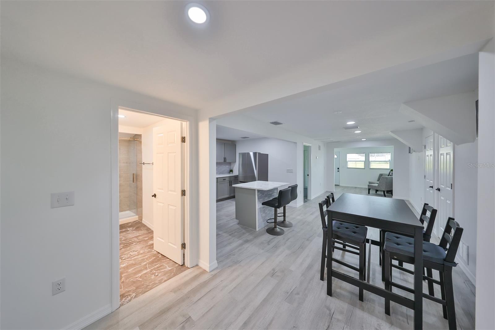
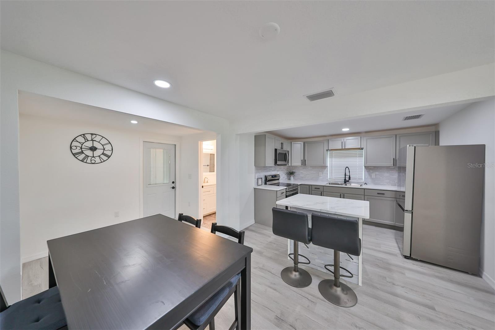
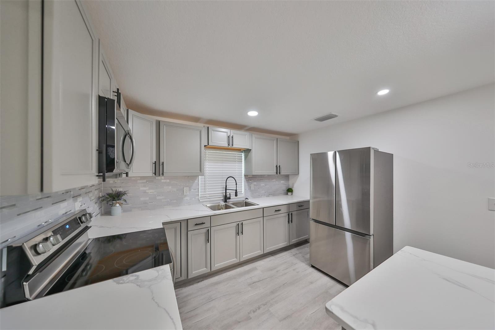
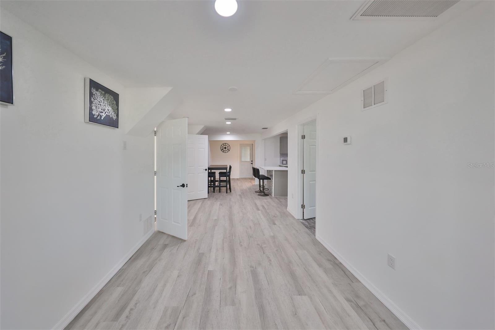
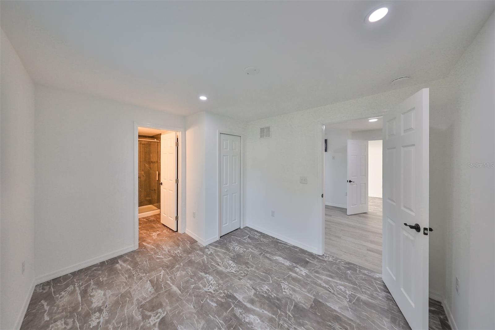

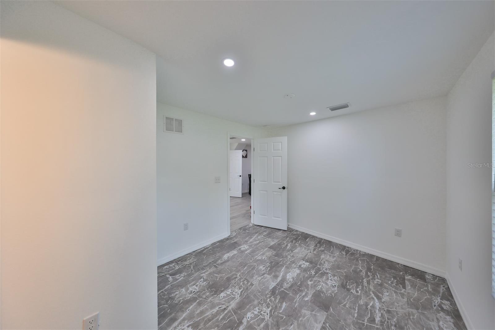
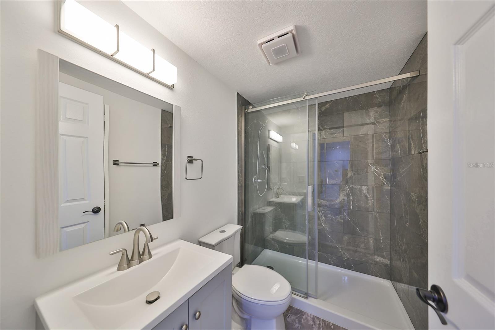

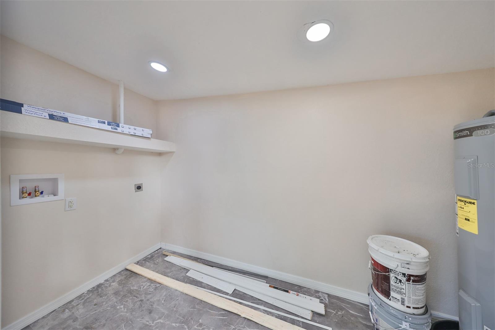
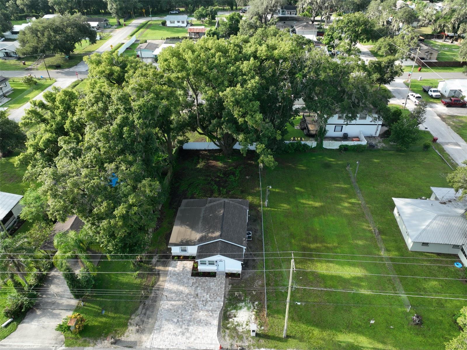
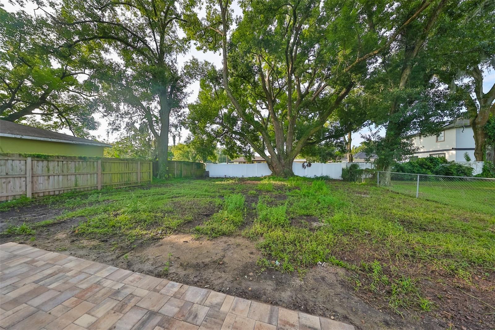
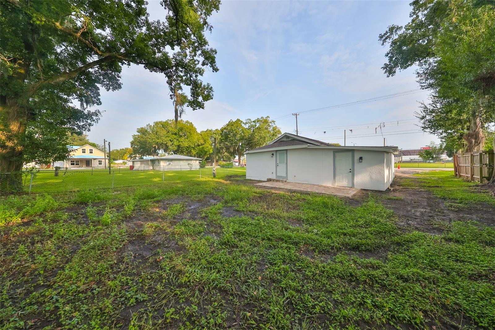
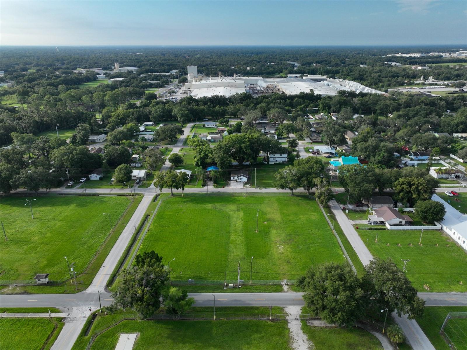
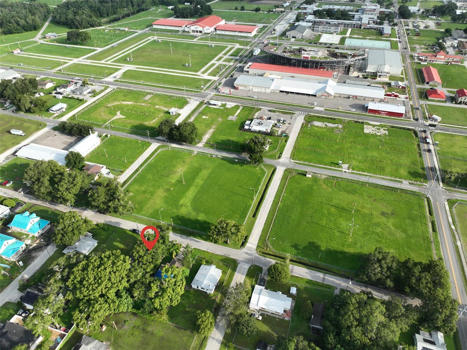
- MLS#: T3552788 ( Residential )
- Street Address: 2405 Lowry Avenue
- Viewed: 12
- Price: $299,000
- Price sqft: $237
- Waterfront: No
- Year Built: 1947
- Bldg sqft: 1260
- Bedrooms: 3
- Total Baths: 2
- Full Baths: 2
- Days On Market: 109
- Additional Information
- Geolocation: 28.0128 / -82.1476
- County: HILLSBOROUGH
- City: PLANT CITY
- Zipcode: 33563
- Subdivision: Pinecrest
- Elementary School: Bryan Plant City HB
- Middle School: Tomlin HB
- High School: Plant City HB
- Provided by: ALLISON JAMES ESTATES & HOMES
- Contact: Brenda Monroy Felipe, Mrs
- 941-500-4922

- DMCA Notice
-
DescriptionSeeking an ideal opportunity to supplement your income? This residence presents a prime solution. Its strategic location near the Florida Strawberry Festival fairgrounds makes it an attractive choice. The Florida Strawberry Festival ranks among the most attended fairs nationwide. During its 11 day season, property owners can capitalize on the opportunity to offer their property as a parking space, with this particular home accommodating up to 10 cars, making it an exceptional investment prospect. .Don't miss out, schedule your appointment now and explore the many upgrades of this charming residence, including new floors, paint, modernized bathrooms, and much more. A newly installed parking area with beautiful stone pavers complements the property's exterior, which also features a keyless front door entry and decorative stone accents for added visual appeal Step into a warm and welcoming foyer that opens up to a living room and kitchen combination. The kitchen is equipped with a granite nook and island combo, perfect for making memories with loved ones. A cozy separate dining area is perfect for family meals. The kitchen has been fully renovated with new granite countertops, appliances, and backsplash. The owners have meticulously renovated the master and hall bathrooms with top of the line materials, including new plumbing, granite countertops, and refined hardware. This exceptional home is move in ready, featuring new AC, electrical, and plumbing systems that have been rigorously inspected and approved by city inspectors. What are you waiting for? Visit your new home today!
All
Similar
Features
Appliances
- Microwave
- Other
- Range
- Refrigerator
Home Owners Association Fee
- 0.00
Carport Spaces
- 0.00
Close Date
- 0000-00-00
Cooling
- Central Air
Country
- US
Covered Spaces
- 0.00
Exterior Features
- Other
Flooring
- Vinyl
Garage Spaces
- 0.00
Heating
- Central
High School
- Plant City-HB
Interior Features
- Kitchen/Family Room Combo
- Open Floorplan
- Thermostat
Legal Description
- PINECREST LOT 3 BLOCK 10
Levels
- One
Living Area
- 1200.00
Lot Features
- Cleared
- City Limits
- Paved
Middle School
- Tomlin-HB
Area Major
- 33563 - Plant City
Net Operating Income
- 0.00
Occupant Type
- Vacant
Parcel Number
- P-30-28-22-58R-000010-00003.0
Parking Features
- Driveway
- Other
Property Type
- Residential
Roof
- Shingle
School Elementary
- Bryan Plant City-HB
Sewer
- Public Sewer
Style
- Cottage
Tax Year
- 2023
Township
- 28
Utilities
- Electricity Available
- Water Available
Views
- 12
Virtual Tour Url
- https://www.propertypanorama.com/instaview/stellar/T3552788
Water Source
- Public
Year Built
- 1947
Zoning Code
- R-1
Listing Data ©2025 Greater Fort Lauderdale REALTORS®
Listings provided courtesy of The Hernando County Association of Realtors MLS.
Listing Data ©2025 REALTOR® Association of Citrus County
Listing Data ©2025 Royal Palm Coast Realtor® Association
The information provided by this website is for the personal, non-commercial use of consumers and may not be used for any purpose other than to identify prospective properties consumers may be interested in purchasing.Display of MLS data is usually deemed reliable but is NOT guaranteed accurate.
Datafeed Last updated on January 1, 2025 @ 12:00 am
©2006-2025 brokerIDXsites.com - https://brokerIDXsites.com
Sign Up Now for Free!X
Call Direct: Brokerage Office: Mobile: 352.442.9386
Registration Benefits:
- New Listings & Price Reduction Updates sent directly to your email
- Create Your Own Property Search saved for your return visit.
- "Like" Listings and Create a Favorites List
* NOTICE: By creating your free profile, you authorize us to send you periodic emails about new listings that match your saved searches and related real estate information.If you provide your telephone number, you are giving us permission to call you in response to this request, even if this phone number is in the State and/or National Do Not Call Registry.
Already have an account? Login to your account.
