Share this property:
Contact Julie Ann Ludovico
Schedule A Showing
Request more information
- Home
- Property Search
- Search results
- 2429 Silvermoss Drive, WESLEY CHAPEL, FL 33544
Property Photos
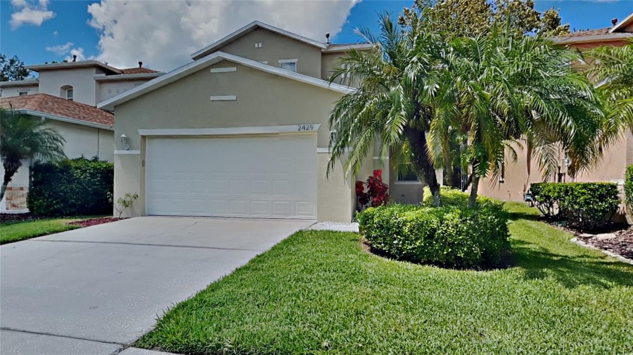

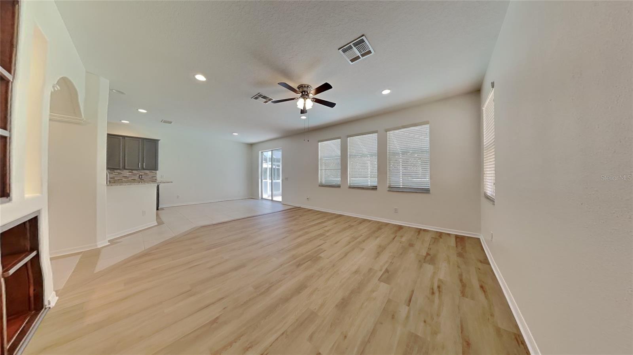
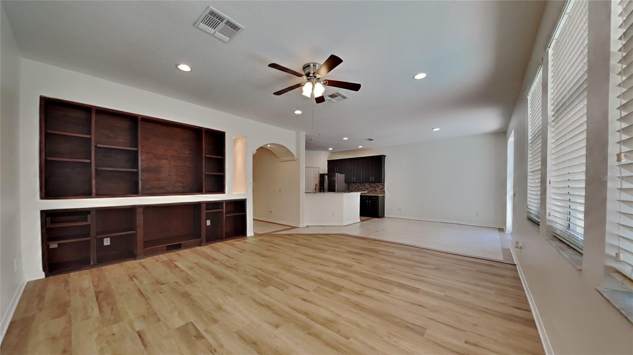
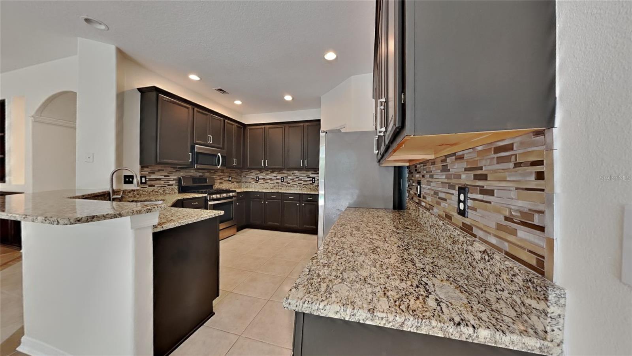
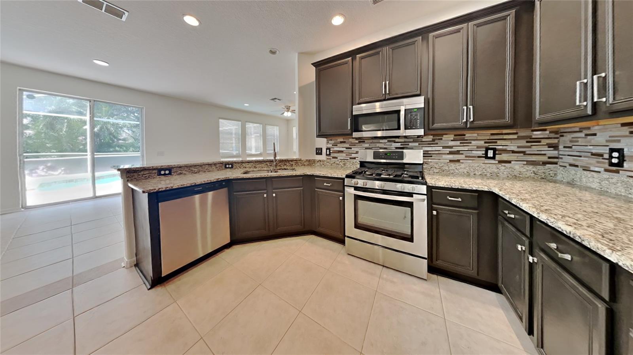
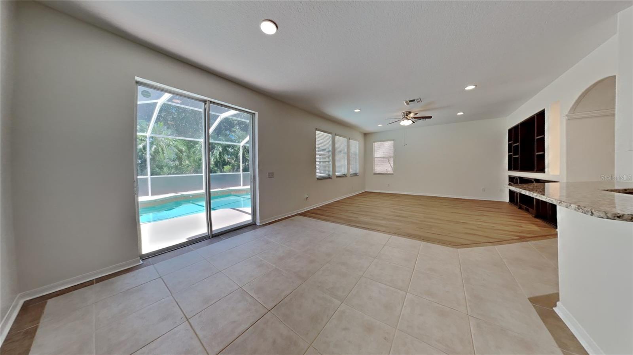
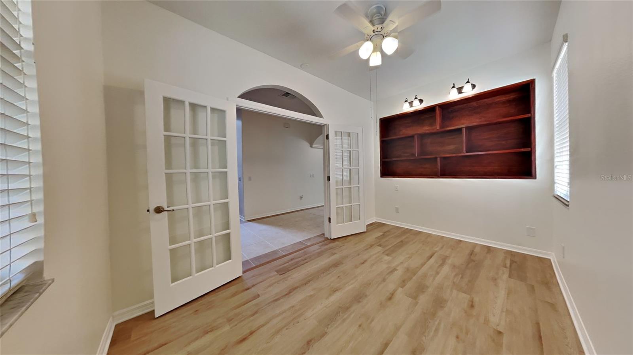
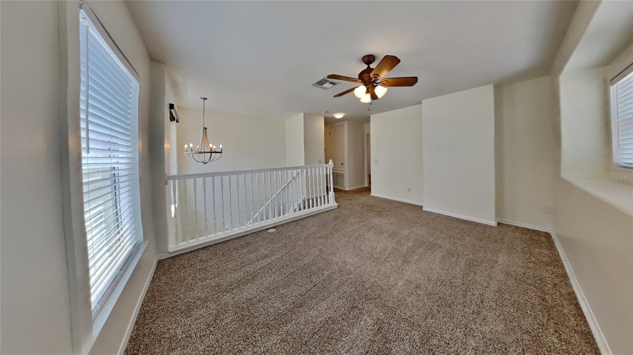
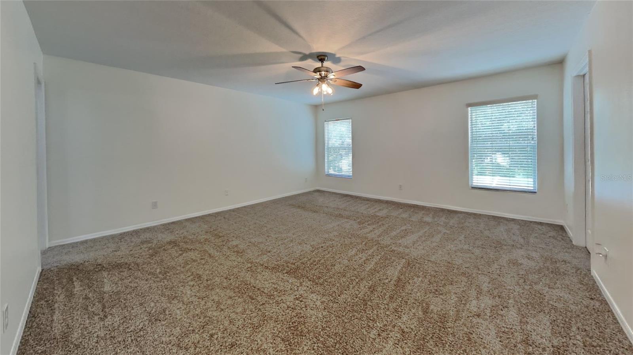
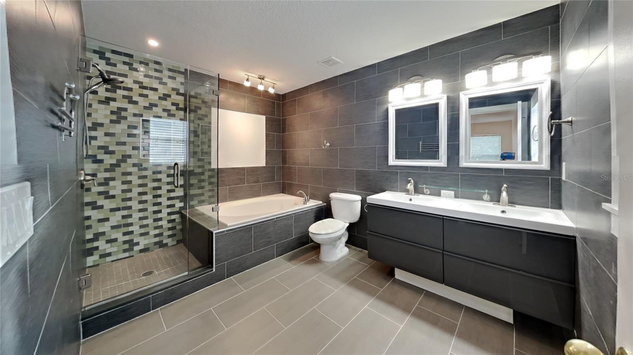
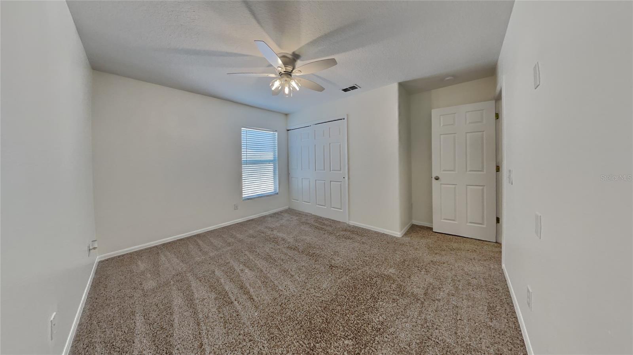
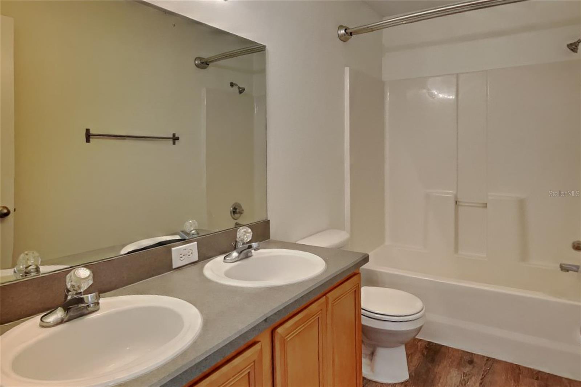
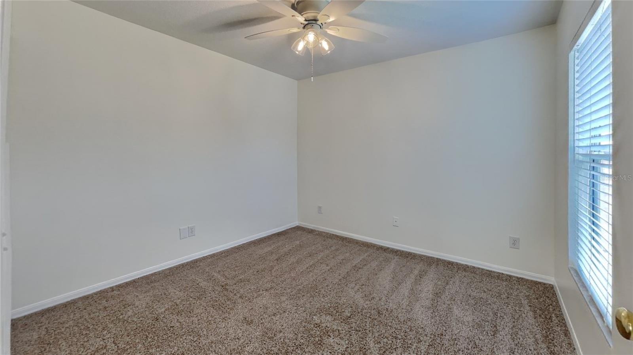
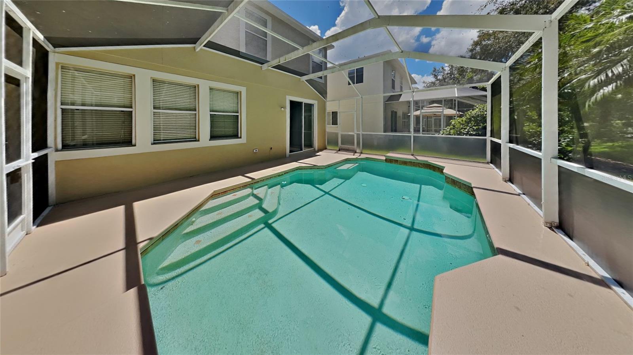
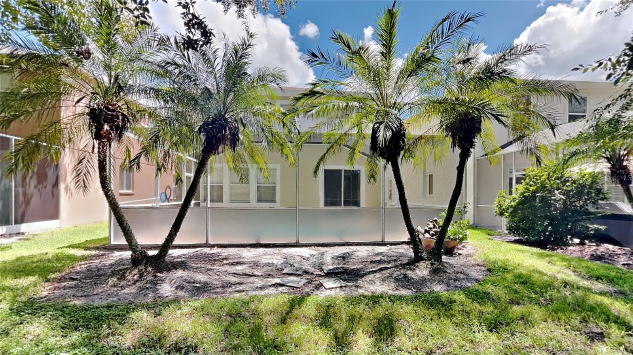
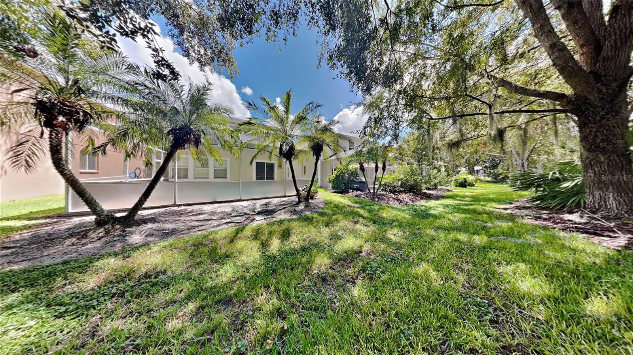
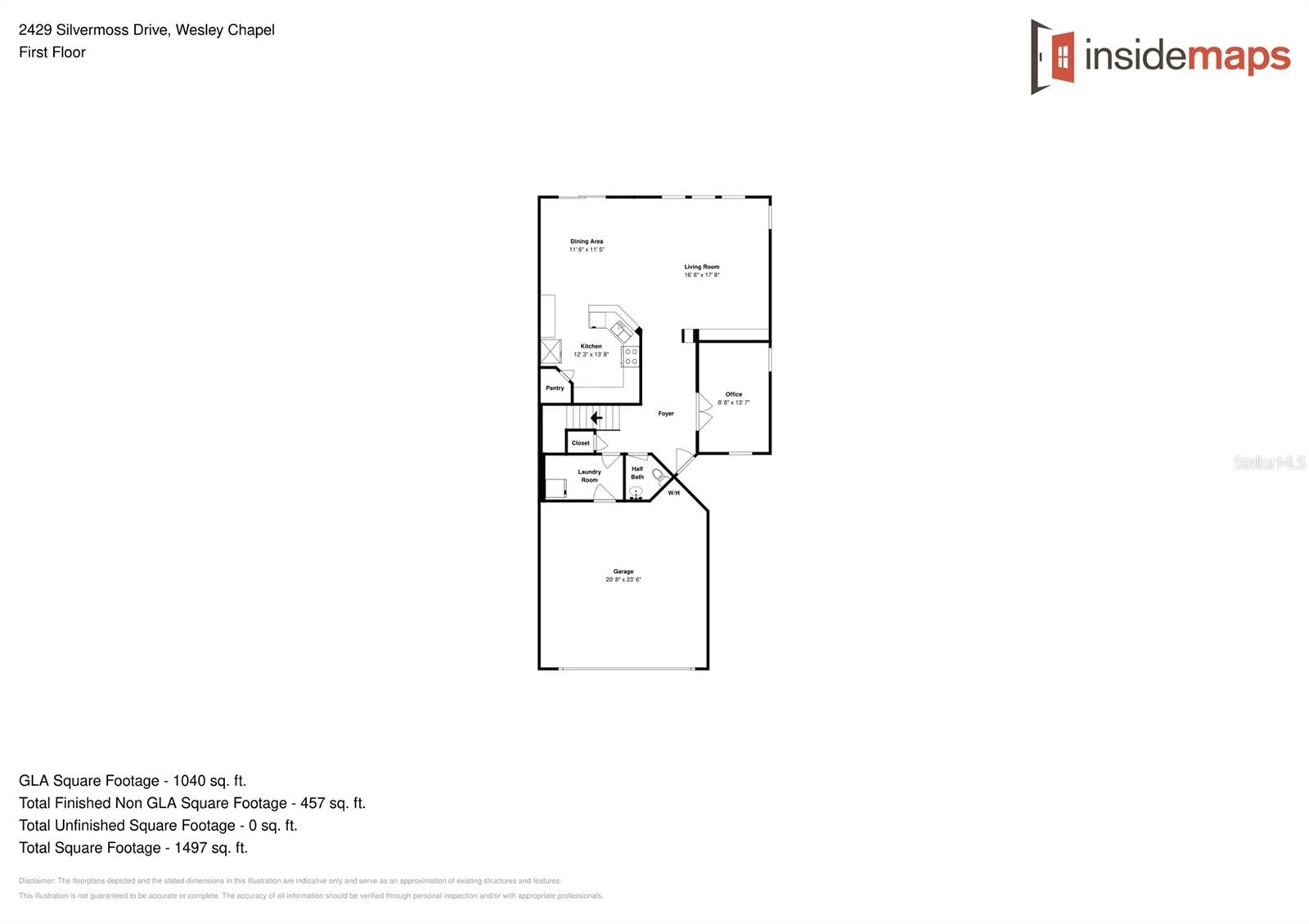
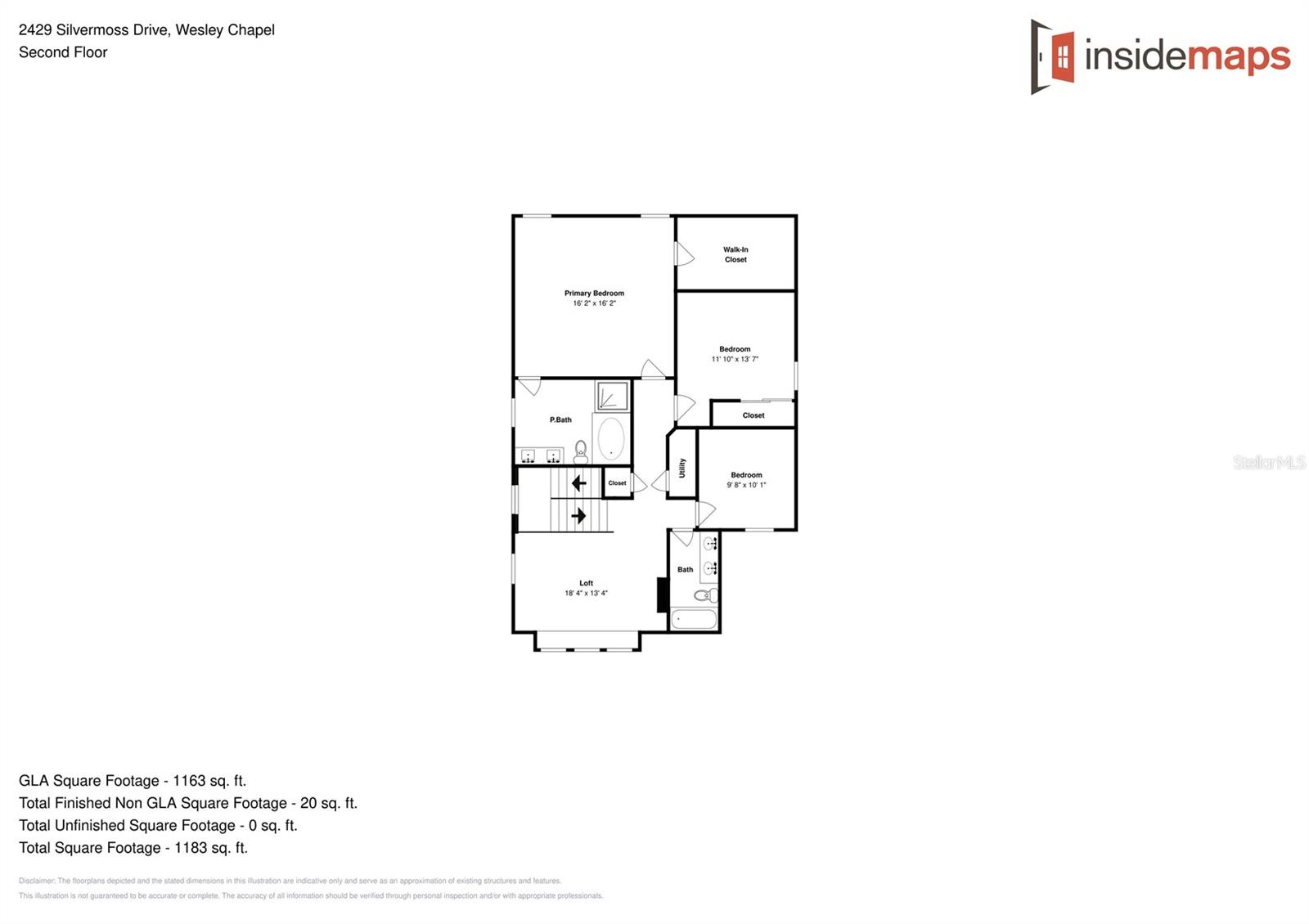
- MLS#: T3553029 ( Residential )
- Street Address: 2429 Silvermoss Drive
- Viewed: 5
- Price: $454,900
- Price sqft: $166
- Waterfront: No
- Year Built: 2003
- Bldg sqft: 2741
- Bedrooms: 3
- Total Baths: 3
- Full Baths: 2
- 1/2 Baths: 1
- Garage / Parking Spaces: 2
- Days On Market: 114
- Additional Information
- Geolocation: 28.1922 / -82.3583
- County: PASCO
- City: WESLEY CHAPEL
- Zipcode: 33544
- Subdivision: Seven Oaks Prcl S17d
- Elementary School: Seven Oaks Elementary PO
- Middle School: Cypress Creek Middle School
- High School: Cypress Creek High PO
- Provided by: MARK SPAIN REAL ESTATE
- Contact: Dawn Walls
- 855-299-7653

- DMCA Notice
-
DescriptionDont miss the opportunity to own this beautiful 3 bedroom, 2 1/2 bathroom, 2 car garage home located in the desirable Seven Oaks community of Wesley Chapel. This home has so much to offer with plenty of living space and an additional loft/bonus room upstairs. As you enter the home you will have an office with built in shelves and french doors to your right. The home offers a half bathroom downstairs for you and your guests' convenience. The large foyer will take you to the kitchen/living room combination. The living room has beautiful built in shelves for additional storage. The kitchen offers stainless steel appliances, a large pantry, granite countertop and stunning tile on the backsplash. As you exit the sliding glass door you'll be impressed with the large patio and pool area which is fully screened in allowing you to enjoy your days and evenings relaxing in comfort. The HVAC system is from 2022. The home is freshly painted inside and also freshly painted in the garage. New luxury vinyl plank flooring has also been installed in the living room and office areas. The roof is new in 2024 along with new exterior paint. Your large upstairs loft area is a great additional gathering spot for family and friends As you enter the large primary bedroom you will enjoy plenty of natural light and a large walk in closet. The en suite is luxurious with a dual vanity sink, walk in shower and separate tub. There are two additional rooms on the second floor and a large bathroom which has a dual vanity sink. The Seven Oaks community offers an amazing clubhouse, pools, tennis court area, and trails. Conventiall located by entertainment, shopping, medical facilities and I 75. Schedule your showing today!
All
Similar
Features
Appliances
- Dishwasher
- Microwave
- Range
- Refrigerator
Association Amenities
- Clubhouse
Home Owners Association Fee
- 133.00
Association Name
- Seven Oaks POA
Association Phone
- 833-462-3627
Carport Spaces
- 0.00
Close Date
- 0000-00-00
Cooling
- Central Air
Country
- US
Covered Spaces
- 0.00
Exterior Features
- Lighting
- Sliding Doors
Flooring
- Carpet
- Laminate
- Tile
Furnished
- Unfurnished
Garage Spaces
- 2.00
Heating
- Central
High School
- Cypress Creek High-PO
Interior Features
- Built-in Features
- Ceiling Fans(s)
- Kitchen/Family Room Combo
- Solid Surface Counters
- Thermostat
- Walk-In Closet(s)
Legal Description
- SEVEN OAKS PARCEL S-17D PB 44 PG 079 BLOCK 5 LOT 14
Levels
- Two
Living Area
- 2260.00
Lot Features
- Sidewalk
- Paved
Middle School
- Cypress Creek Middle School
Area Major
- 33544 - Zephyrhills/Wesley Chapel
Net Operating Income
- 0.00
Occupant Type
- Vacant
Parcel Number
- 25-26-19-0040-00500-0140
Parking Features
- Driveway
Pets Allowed
- Yes
Pool Features
- Gunite
- In Ground
Property Condition
- Completed
Property Type
- Residential
Roof
- Shingle
School Elementary
- Seven Oaks Elementary-PO
Sewer
- Public Sewer
Tax Year
- 2023
Township
- 26
Utilities
- BB/HS Internet Available
- Electricity Connected
- Public
- Sewer Connected
- Water Connected
Virtual Tour Url
- https://www.insidemaps.com/app/walkthrough-v2/?propertyId=VUoVxFNVMv&projectId=one5M8HT54&env=production&mode=first-person&floorId=JD2hEqY0IB&spinId=k5i7s9LmBj&quatX=0.079&quatY=0.066&quatZ=-0.005&quatW=0.995&fov=65.0&embedded=true&tourVersion=
Water Source
- Public
Year Built
- 2003
Zoning Code
- MPUD
Listing Data ©2024 Greater Fort Lauderdale REALTORS®
Listings provided courtesy of The Hernando County Association of Realtors MLS.
Listing Data ©2024 REALTOR® Association of Citrus County
Listing Data ©2024 Royal Palm Coast Realtor® Association
The information provided by this website is for the personal, non-commercial use of consumers and may not be used for any purpose other than to identify prospective properties consumers may be interested in purchasing.Display of MLS data is usually deemed reliable but is NOT guaranteed accurate.
Datafeed Last updated on December 28, 2024 @ 12:00 am
©2006-2024 brokerIDXsites.com - https://brokerIDXsites.com
Sign Up Now for Free!X
Call Direct: Brokerage Office: Mobile: 352.442.9386
Registration Benefits:
- New Listings & Price Reduction Updates sent directly to your email
- Create Your Own Property Search saved for your return visit.
- "Like" Listings and Create a Favorites List
* NOTICE: By creating your free profile, you authorize us to send you periodic emails about new listings that match your saved searches and related real estate information.If you provide your telephone number, you are giving us permission to call you in response to this request, even if this phone number is in the State and/or National Do Not Call Registry.
Already have an account? Login to your account.
