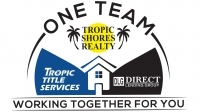Share this property:
Contact Julie Ann Ludovico
Schedule A Showing
Request more information
- Home
- Property Search
- Search results
- 21698 Amelia Rose Way, LAND O LAKES, FL 34637
Property Photos
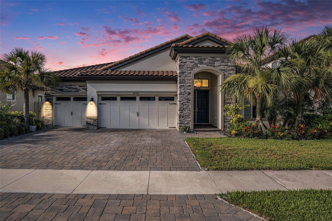

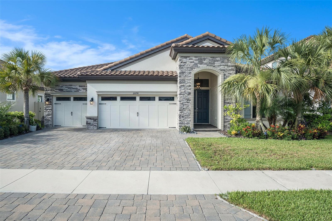
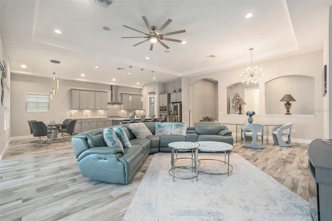
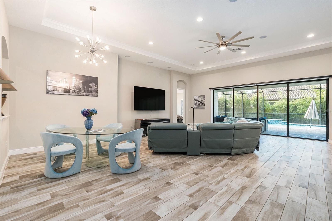
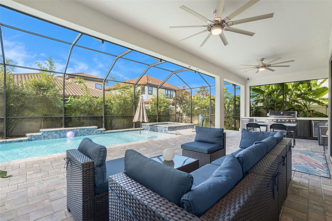
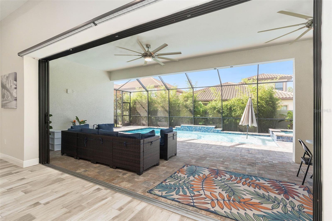
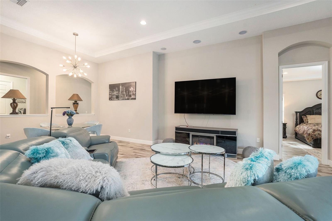
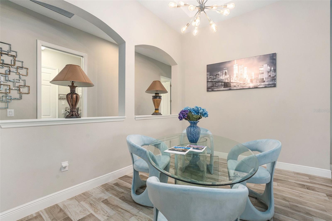
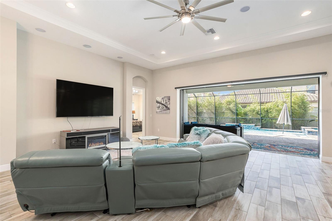
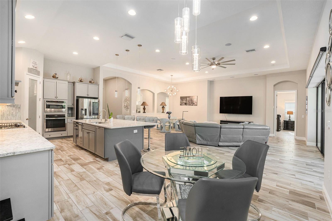
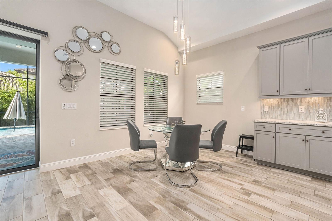
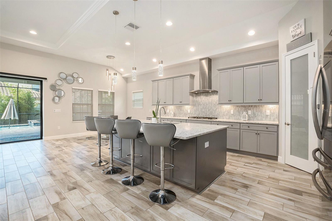
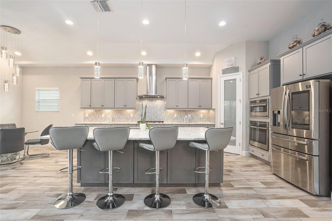
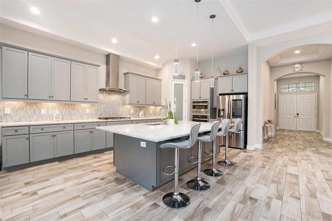
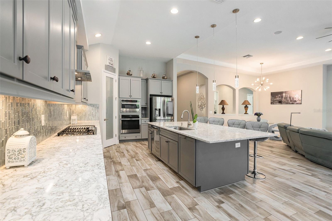
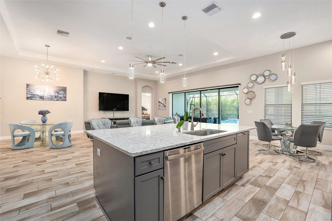
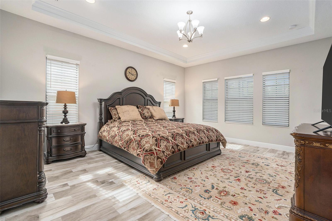
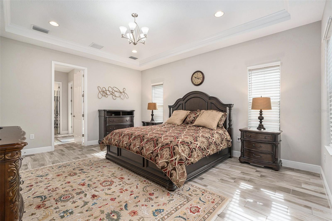
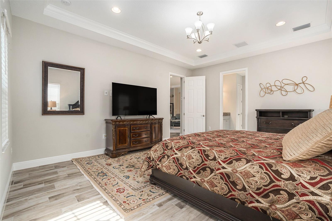
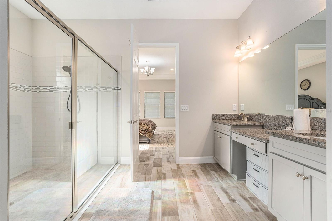
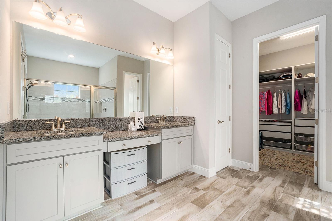
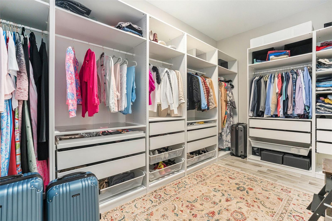
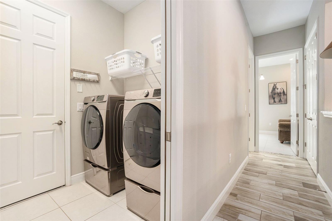
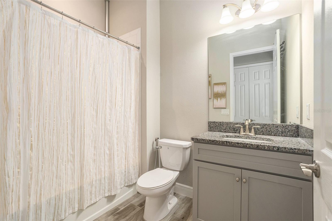
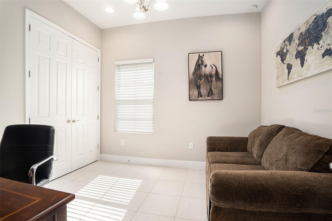
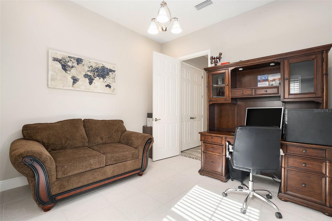
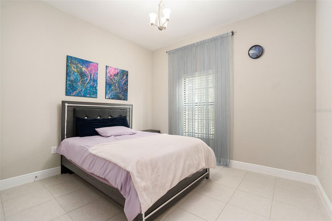
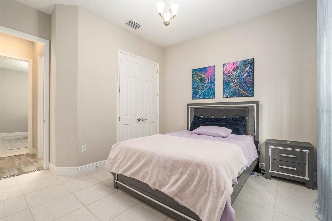
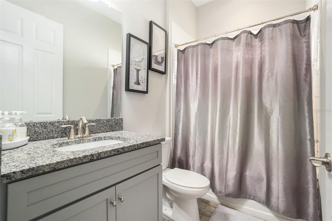
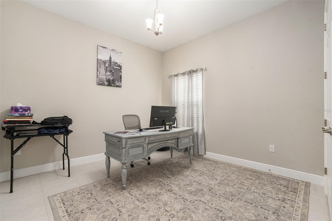
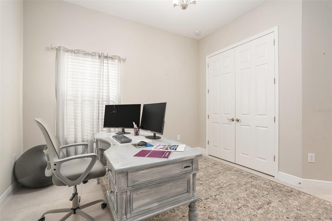
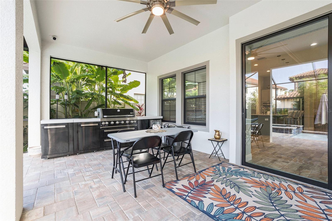
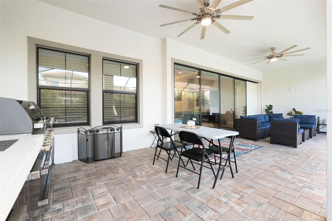
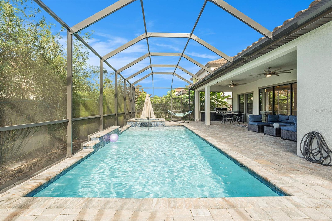
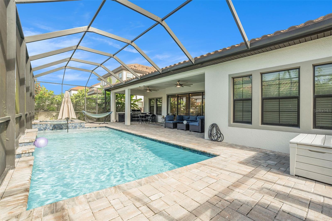
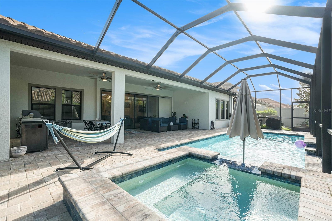
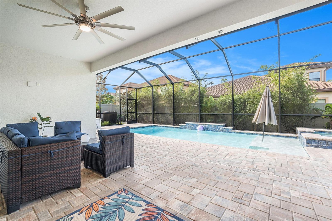
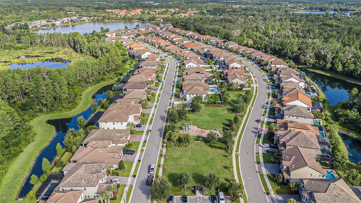
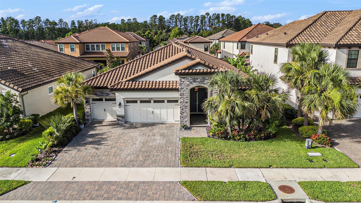
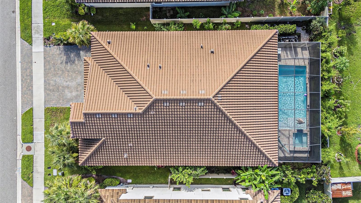
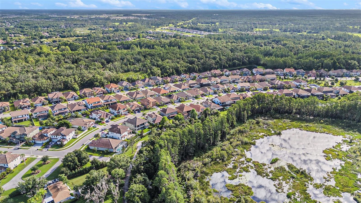
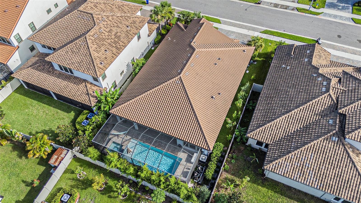
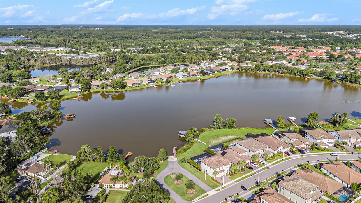
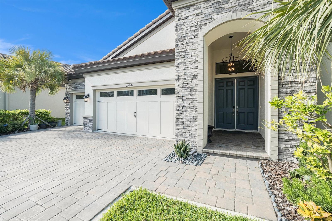
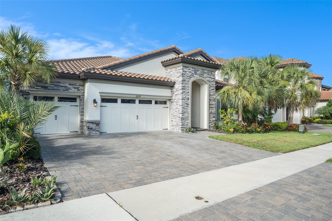
- MLS#: N6139428 ( Residential )
- Street Address: 21698 Amelia Rose Way
- Viewed: 178
- Price: $749,850
- Price sqft: $205
- Waterfront: No
- Year Built: 2021
- Bldg sqft: 3666
- Bedrooms: 4
- Total Baths: 3
- Full Baths: 3
- Garage / Parking Spaces: 3
- Days On Market: 115
- Additional Information
- Geolocation: 28.2549 / -82.4572
- County: PASCO
- City: LAND O LAKES
- Zipcode: 34637
- Subdivision: Pristine Lake Preserve
- Elementary School: Pine View
- Middle School: Pine View
- High School: Land O' Lakes
- Provided by: BERKSHIRE HATHAWAY HOMESERVICES FLORIDA REALTY
- Contact: Oxana Safadi
- 941-207-5055

- DMCA Notice
-
DescriptionExquisite Modern Pool Home with Luxury Upgrades in Gated Lake Preserve Community. Welcome to Lake Preserve, a boutique, gated community of just 134 homes, where privacy, elegance, and Floridas resort style living meet. This modern 4 bedroom, 3 bath home with a heated saltwater pool has been meticulously designed with countless upgrades and offers the perfect blend of style, comfort, and functionality. The seller is highly motivated, presenting an incredible opportunity for buyers seeking luxury and value in todays market. From the moment you arrive, youll be captivated by the striking curb appeal, clean architectural lines, and a lushly landscaped entrance that sets the tone for whats inside. Step through the door and experience 12 foot ceilings, expansive living spaces, and abundant natural light streaming through impact resistant windows and doors. The open concept floor plan creates an inviting flow, perfect for both relaxed living and entertaining. At the heart of the home lies the chefs kitchen, a dream for culinary enthusiasts and entertainers alike. Featuring elegant quartz countertops, premium built in appliances, a walk in pantry, and a generously sized oversized kitchen island, its the perfect space to gather with family and friends. The kitchen seamlessly connects to the great room, where sliding pocket doors open to reveal a screened extended lanai and sparkling heated saltwater pool. With pre plumbing ready for an outdoor kitchen and fruit trees enhancing the backyard, this space is designed for year round Florida living. The private primary suite is a serene retreat with dual sinks, an oversized walk in shower, and a spacious custom built walk in closet. The split bedroom layout ensures maximum privacy for family and guests, offering comfort and flexibility for a variety of living needs. This home has been thoughtfully upgraded with no carpet throughout, ensuring both elegance and low maintenance. Designer finishes, modern lighting, and stylish details elevate the overall feel, making it truly move in ready. Beyond the home itself, Lake Preserve offers exclusive amenities, including lake access with a private boat ramp and dock, a playground, and well maintained community spaces. With low HOA fees and no CDD, this neighborhood provides luxury living without the extra costs often found elsewhere. The location couldnt be better youre only 30 minutes from Tampa International Airport, 20 minutes from Tampa Premium Outlets and Costco, and approximately 45 minutes from vibrant Downtown Tampa. Whether youre commuting, traveling, shopping, or dining, everything you need is within easy reach. This home is the definition of modern Florida lifestyle offering the space, upgrades, and community features todays buyers are searching for. Whether enjoying a peaceful evening by the pool, entertaining family and friends, or exploring all that Tampa Bay has for you to see, youll find everything here. ? With the seller motivated and a recent price reduction, now is the time to act! Schedule your private showing today and take the first step toward owning this stunning Lake Preserve home. Dont miss out opportunities like this are rare!
All
Similar
Features
Appliances
- Cooktop
- Dishwasher
- Disposal
- Dryer
- Exhaust Fan
- Gas Water Heater
- Microwave
- Range
- Refrigerator
- Washer
- Water Filtration System
- Water Softener
Association Amenities
- Other
- Park
- Playground
Home Owners Association Fee
- 498.00
Home Owners Association Fee Includes
- Management
- Pest Control
- Private Road
- Security
Association Name
- avelino vide III
Association Phone
- 813-868-1104
Builder Model
- Biscayne I
Builder Name
- West Bay
Carport Spaces
- 0.00
Close Date
- 0000-00-00
Cooling
- Central Air
Country
- US
Covered Spaces
- 0.00
Exterior Features
- Lighting
- Outdoor Grill
- Outdoor Kitchen
- Rain Gutters
- Shade Shutter(s)
- Sliding Doors
Flooring
- Ceramic Tile
- Tile
Furnished
- Unfurnished
Garage Spaces
- 3.00
Heating
- Central
High School
- Land O' Lakes High-PO
Insurance Expense
- 0.00
Interior Features
- Built-in Features
- Ceiling Fans(s)
- Crown Molding
- Eat-in Kitchen
- High Ceilings
- Open Floorplan
- Pest Guard System
- Primary Bedroom Main Floor
- Smart Home
- Split Bedroom
- Stone Counters
- Thermostat
- Tray Ceiling(s)
- Vaulted Ceiling(s)
- Walk-In Closet(s)
- Window Treatments
Legal Description
- PRISTINE LAKE PRESERVE PB 75 PG 120 LOT 107
Levels
- One
Living Area
- 2544.00
Lot Features
- Landscaped
- Private
- Paved
Middle School
- Pine View Middle-PO
Area Major
- 34637 - Land O Lakes
Net Operating Income
- 0.00
Occupant Type
- Owner
Open Parking Spaces
- 0.00
Other Expense
- 0.00
Parcel Number
- 01-26-18-0100-00000-1070
Parking Features
- Driveway
- Garage Door Opener
Pets Allowed
- Cats OK
- Dogs OK
- Yes
Pool Features
- Heated
- In Ground
- Salt Water
- Screen Enclosure
- Self Cleaning
Property Type
- Residential
Roof
- Tile
School Elementary
- Pine View Elementary-PO
Sewer
- Public Sewer
Tax Year
- 2024
Township
- 26S
Utilities
- BB/HS Internet Available
- Electricity Connected
- Fiber Optics
- Fire Hydrant
- Natural Gas Connected
- Phone Available
- Sewer Connected
- Underground Utilities
- Water Connected
Views
- 178
Virtual Tour Url
- https://www.propertypanorama.com/instaview/stellar/N6139428
Water Source
- Public
Year Built
- 2021
Zoning Code
- MPUD
Listing Data ©2025 Greater Fort Lauderdale REALTORS®
Listings provided courtesy of The Hernando County Association of Realtors MLS.
Listing Data ©2025 REALTOR® Association of Citrus County
Listing Data ©2025 Royal Palm Coast Realtor® Association
The information provided by this website is for the personal, non-commercial use of consumers and may not be used for any purpose other than to identify prospective properties consumers may be interested in purchasing.Display of MLS data is usually deemed reliable but is NOT guaranteed accurate.
Datafeed Last updated on October 26, 2025 @ 12:00 am
©2006-2025 brokerIDXsites.com - https://brokerIDXsites.com
Sign Up Now for Free!X
Call Direct: Brokerage Office: Mobile: 352.442.9386
Registration Benefits:
- New Listings & Price Reduction Updates sent directly to your email
- Create Your Own Property Search saved for your return visit.
- "Like" Listings and Create a Favorites List
* NOTICE: By creating your free profile, you authorize us to send you periodic emails about new listings that match your saved searches and related real estate information.If you provide your telephone number, you are giving us permission to call you in response to this request, even if this phone number is in the State and/or National Do Not Call Registry.
Already have an account? Login to your account.
