Share this property:
Contact Julie Ann Ludovico
Schedule A Showing
Request more information
- Home
- Property Search
- Search results
- 1004 Greenleaf Way, TARPON SPRINGS, FL 34689
Property Photos
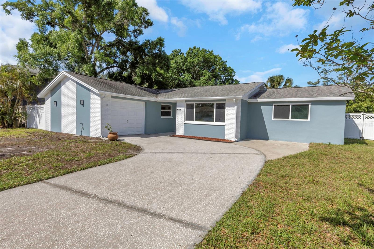

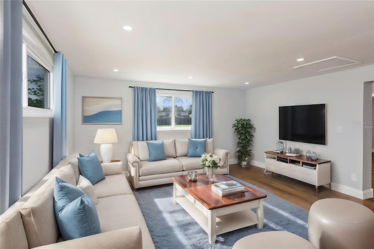
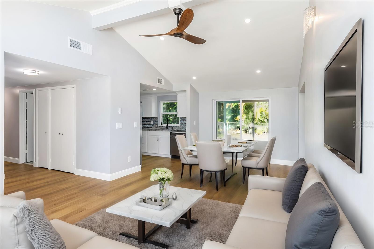
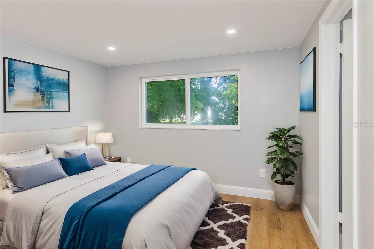
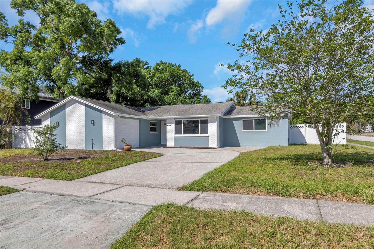
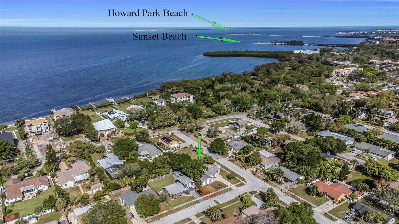
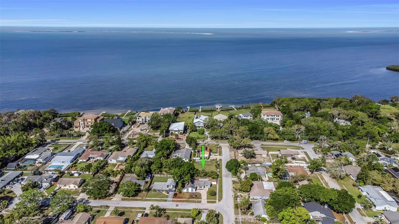
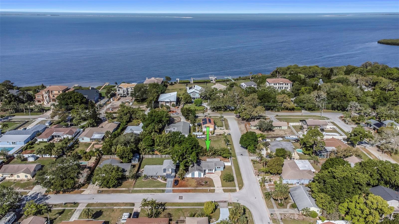
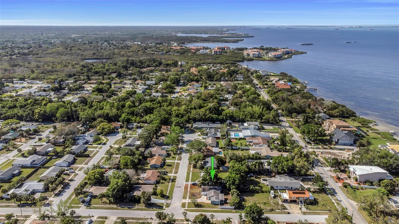
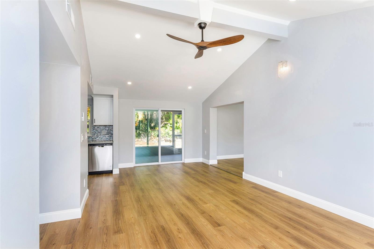
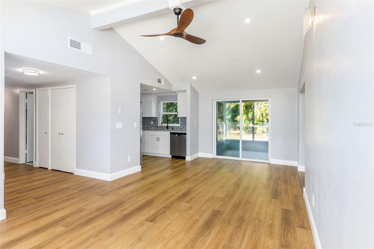
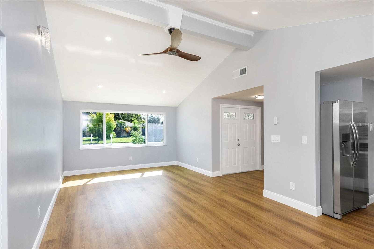
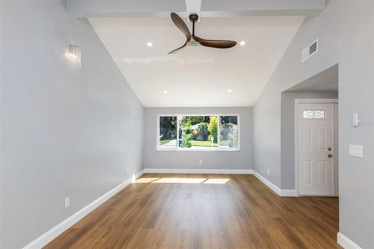
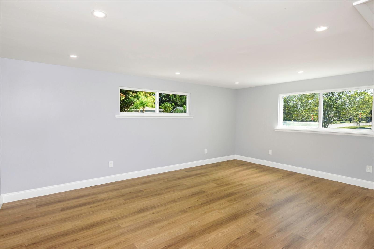
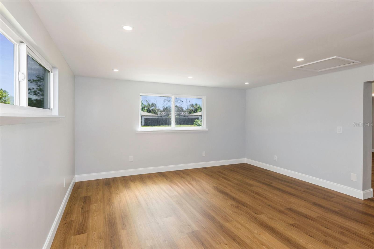
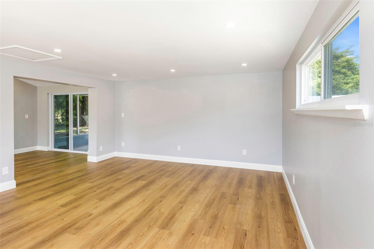
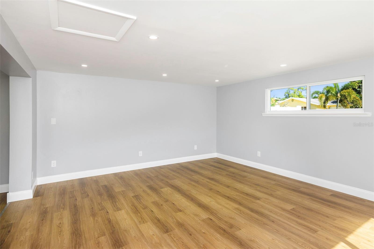
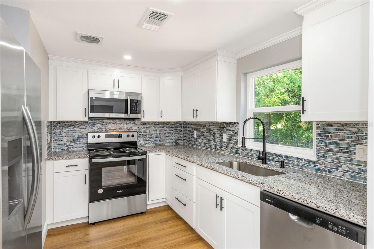
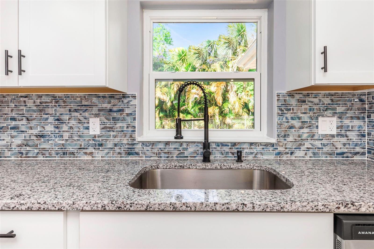
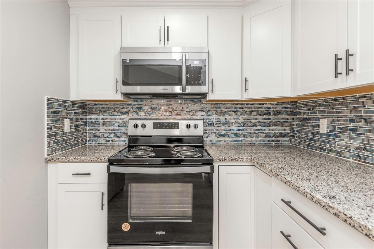
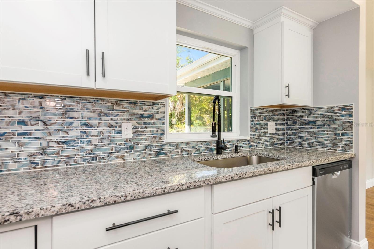
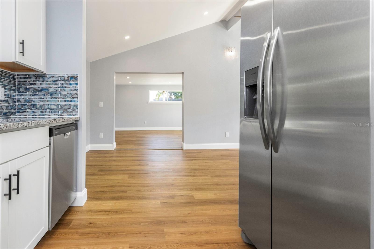
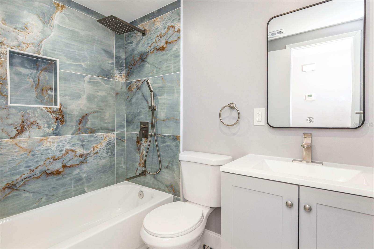
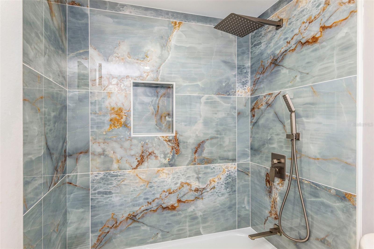
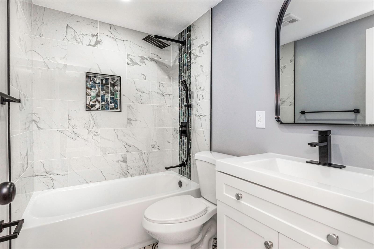
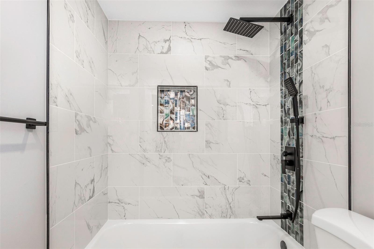
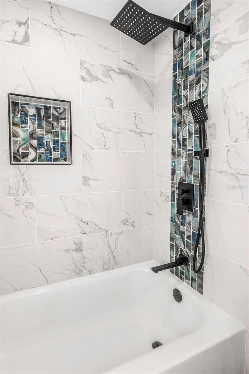
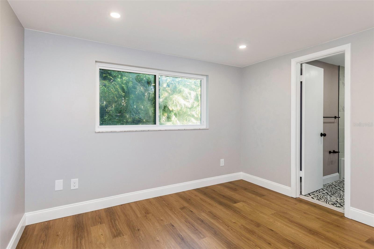
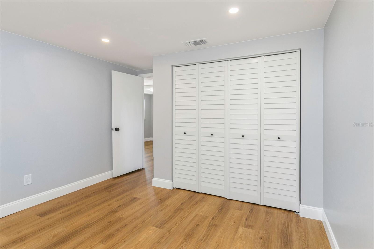
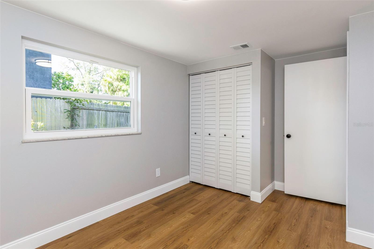
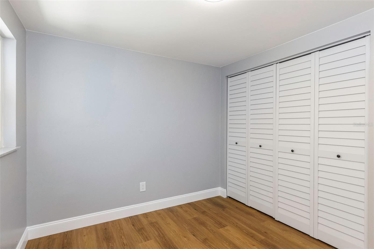
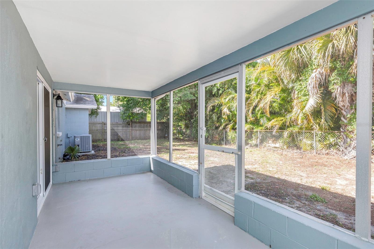
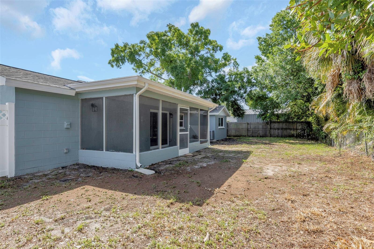
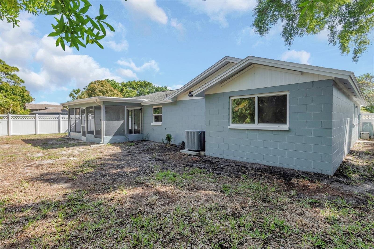
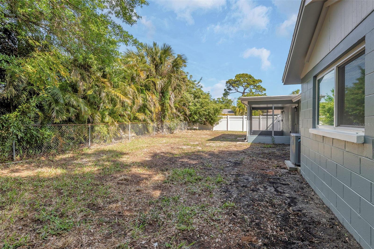
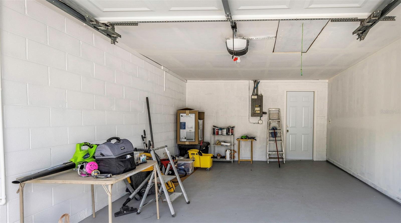
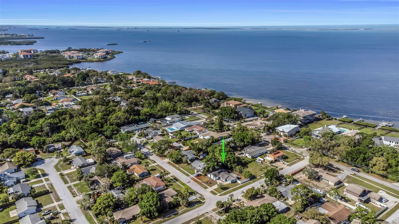
- MLS#: G5080650 ( Residential )
- Street Address: 1004 Greenleaf Way
- Viewed: 98
- Price: $360,000
- Price sqft: $194
- Waterfront: No
- Year Built: 1974
- Bldg sqft: 1858
- Bedrooms: 3
- Total Baths: 2
- Full Baths: 2
- Garage / Parking Spaces: 1
- Days On Market: 326
- Additional Information
- Geolocation: 28.1341 / -82.7803
- County: PINELLAS
- City: TARPON SPRINGS
- Zipcode: 34689
- Subdivision: Gulfview Ridge
- Elementary School: Sunset Hills Elementary PN
- Middle School: Tarpon Springs Middle PN
- High School: Tarpon Springs High PN
- Provided by: LIST NOW REALTY, LLC
- Contact: Matt Buttner
- 352-385-7636

- DMCA Notice
-
DescriptionOne or more photo(s) has been virtually staged. Come and check out this beautiful home. NO HURRICANE damages. Just Unpack and Enjoy!
All
Similar
Features
Accessibility Features
- Accessible Hallway(s)
Appliances
- Dishwasher
- Electric Water Heater
- Exhaust Fan
- Ice Maker
- Microwave
- Range
- Refrigerator
Home Owners Association Fee
- 0.00
Carport Spaces
- 0.00
Close Date
- 0000-00-00
Cooling
- Central Air
- Mini-Split Unit(s)
Country
- US
Covered Spaces
- 0.00
Exterior Features
- Lighting
- Sidewalk
- Sliding Doors
Fencing
- Chain Link
- Fenced
- Vinyl
Flooring
- Luxury Vinyl
- Tile
Furnished
- Unfurnished
Garage Spaces
- 1.00
Green Energy Efficient
- Windows
Heating
- Central
- Electric
High School
- Tarpon Springs High-PN
Interior Features
- Cathedral Ceiling(s)
- Ceiling Fans(s)
- Crown Molding
- Primary Bedroom Main Floor
- Stone Counters
- Thermostat
- Vaulted Ceiling(s)
Legal Description
- GULFVIEW RIDGE BLK F
- LOT 35
Levels
- One
Living Area
- 1342.00
Lot Features
- Flood Insurance Required
- FloodZone
Middle School
- Tarpon Springs Middle-PN
Area Major
- 34689 - Tarpon Springs
Net Operating Income
- 0.00
Occupant Type
- Owner
Parcel Number
- 14-27-15-34767-006-0350
Parking Features
- Garage Door Opener
Pets Allowed
- Yes
Property Type
- Residential
Roof
- Shingle
School Elementary
- Sunset Hills Elementary-PN
Sewer
- Public Sewer
Style
- Ranch
Tax Year
- 2023
Township
- 27
Utilities
- Electricity Connected
- Public
- Sewer Connected
- Water Connected
View
- Trees/Woods
Views
- 98
Virtual Tour Url
- https://www.propertypanorama.com/instaview/stellar/G5080650
Water Source
- Public
Year Built
- 1974
The information provided by this website is for the personal, non-commercial use of consumers and may not be used for any purpose other than to identify prospective properties consumers may be interested in purchasing.
Display of MLS data is usually deemed reliable but is NOT guaranteed accurate.
Datafeed Last updated on February 28, 2025 @ 12:00 am
Display of MLS data is usually deemed reliable but is NOT guaranteed accurate.
Datafeed Last updated on February 28, 2025 @ 12:00 am
©2006-2025 brokerIDXsites.com - https://brokerIDXsites.com
Sign Up Now for Free!X
Call Direct: Brokerage Office: Mobile: 352.442.9386
Registration Benefits:
- New Listings & Price Reduction Updates sent directly to your email
- Create Your Own Property Search saved for your return visit.
- "Like" Listings and Create a Favorites List
* NOTICE: By creating your free profile, you authorize us to send you periodic emails about new listings that match your saved searches and related real estate information.If you provide your telephone number, you are giving us permission to call you in response to this request, even if this phone number is in the State and/or National Do Not Call Registry.
Already have an account? Login to your account.
