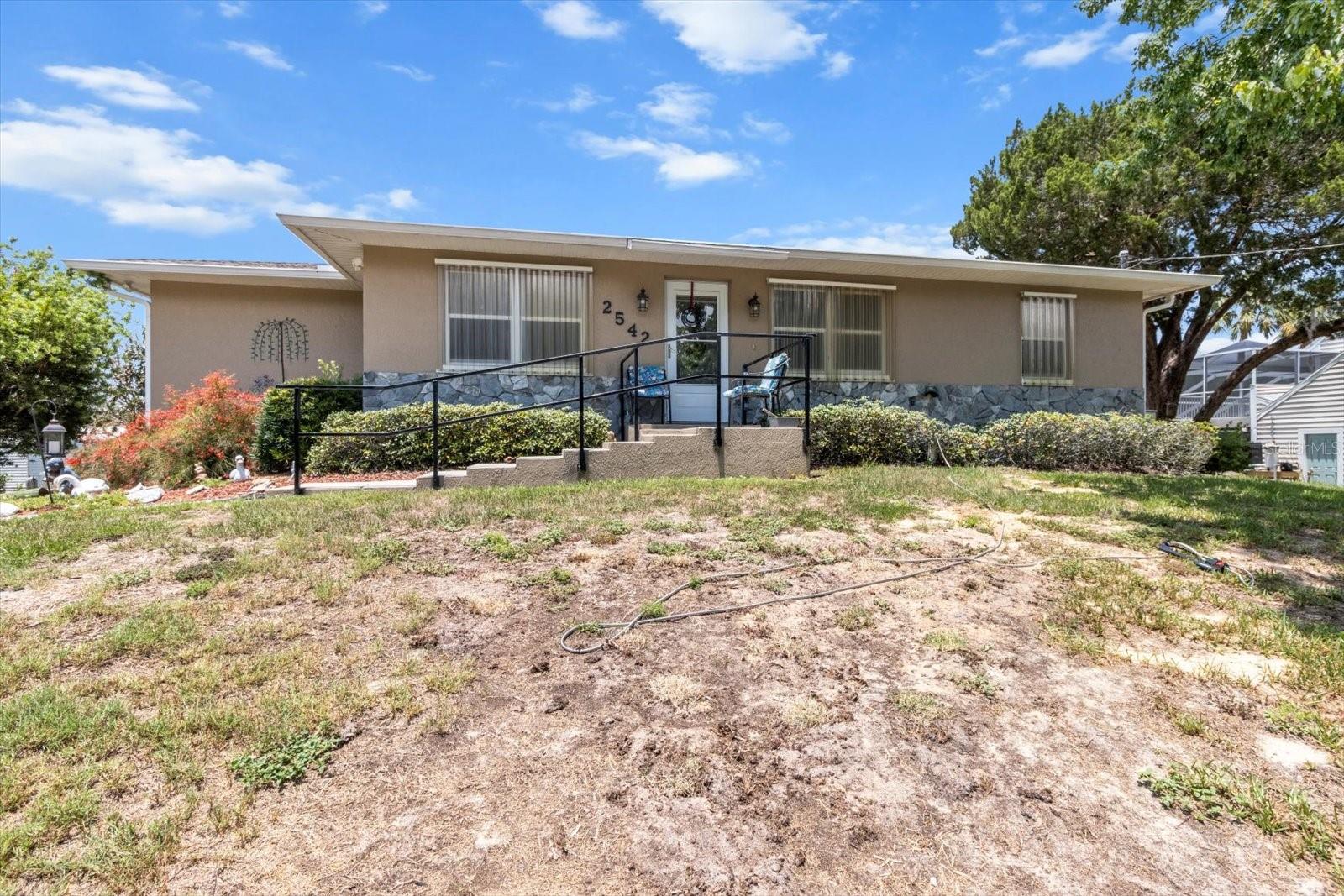Share this property:
Contact Julie Ann Ludovico
Schedule A Showing
Request more information
- Home
- Property Search
- Search results
- 2542 Regatta Point, CRYSTAL RIVER, FL 34429
Property Photos












































- MLS#: G5097660 ( Residential )
- Street Address: 2542 Regatta Point
- Viewed: 10
- Price: $589,000
- Price sqft: $372
- Waterfront: Yes
- Wateraccess: Yes
- Waterfront Type: Canal - Brackish
- Year Built: 2001
- Bldg sqft: 1584
- Bedrooms: 3
- Total Baths: 2
- Full Baths: 2
- Garage / Parking Spaces: 1
- Days On Market: 16
- Additional Information
- Geolocation: 28.8983 / -82.6223
- County: CITRUS
- City: CRYSTAL RIVER
- Zipcode: 34429
- Elementary School: Crystal River Primary
- Middle School: Crystal River
- High School: Crystal River
- Provided by: ERA AMERICAN SUNCOAST REALTY
- Contact: Steve Latiff
- 352-726-5855

- DMCA Notice
-
DescriptionWaterfront "POOL" home with direct access to the Gulf! NEVER flooded! 3/2, tile throughout home, granite counters, huge walk in closet (12x12). Florida room with air condiitoning 10'x40' whole house Generac generator, motor home metal carport (18x26), summer kitchen, seawall, boat lift. Two lots totalling .7 acres. Perfect for a VRBO or other short term rentals custom built in 2001. New roof in 2019! You won't find a better value for a waterfront home that NEVER flooded.
All
Similar
Features
Waterfront Description
- Canal - Brackish
Appliances
- Dishwasher
- Dryer
- Electric Water Heater
- Microwave
- Range
- Refrigerator
- Washer
Home Owners Association Fee
- 0.00
Carport Spaces
- 1.00
Close Date
- 0000-00-00
Cooling
- Central Air
Country
- US
Covered Spaces
- 0.00
Exterior Features
- Hurricane Shutters
- Lighting
- Outdoor Kitchen
- Storage
Flooring
- Other
- Tile
Garage Spaces
- 0.00
Heating
- Heat Pump
High School
- Crystal River High School
Insurance Expense
- 0.00
Interior Features
- Ceiling Fans(s)
- Living Room/Dining Room Combo
- Solid Surface Counters
- Split Bedroom
- Walk-In Closet(s)
- Window Treatments
Legal Description
- HEDDONS UNREC SUB LOTS 7 & 8 FURTHER DESC AS: LOT 7 BEGIN AT INTERSECTION OF N R/W LN OF ST RD 44 AND W R/W LN OF RIVER DR SD PT BEING 33 FT FROM MEASURED AT RIGHT ANGLES TO CENTERLINE OF SD ST RD 44 TH N 88DEG 41M 54S W AL N R/W LN OF SD SR RD 44 16 7.66 FT TH N 1DEG 18M 06S E 136.04 FT MOL TO A PT ON WATERS OF A CANAL TH S 87DEG 08M 16S E AL SD WATERS 53.79 FT TO A PT THAT BEARS N 38DEG 56M 24S W FROM POB TH S 38DEG 56M 24S E 176.29 FT MOL TO POB----AND----LOT 8: BEGIN AT INTERSECTION OF N R/W LN OF ST RD 44 AND W R/W LN OF RIVER DR SD PT BEING 33 FT FROM MEASURED AT RIGHT ANGLES TO CENTLERLINE OF SD ST RD 44 TH N AL W R/W LN OF SD RIVER DR 190.05 FT TO SE COR FO LT 1 TH W AL S LN OF SD LT 1 111.01 FT MOL TO A PT ON WATERS OF A CANAL
Levels
- One
Living Area
- 1584.00
Lot Features
- Corner Lot
- FloodZone
- In County
Middle School
- Crystal River Middle School
Area Major
- 34429 - Crystal River
Net Operating Income
- 0.00
Occupant Type
- Owner
Open Parking Spaces
- 0.00
Other Expense
- 0.00
Other Structures
- Cabana
- Finished RV Port
- Shed(s)
Parcel Number
- 17E-18S-19-0000-14200-0070
Parking Features
- RV Carport
Pool Features
- Above Ground
- Fiberglass
Property Condition
- Completed
Property Type
- Residential
Roof
- Shingle
School Elementary
- Crystal River Primary School
Sewer
- Public Sewer
Style
- Ranch
Tax Year
- 2024
Township
- 18
Utilities
- Electricity Connected
- Public
- Sewer Connected
- Water Connected
Views
- 10
Virtual Tour Url
- https://www.propertypanorama.com/instaview/stellar/G5097660
Water Source
- Public
Year Built
- 2001
Zoning Code
- CLR
Listing Data ©2025 Greater Fort Lauderdale REALTORS®
Listings provided courtesy of The Hernando County Association of Realtors MLS.
Listing Data ©2025 REALTOR® Association of Citrus County
Listing Data ©2025 Royal Palm Coast Realtor® Association
The information provided by this website is for the personal, non-commercial use of consumers and may not be used for any purpose other than to identify prospective properties consumers may be interested in purchasing.Display of MLS data is usually deemed reliable but is NOT guaranteed accurate.
Datafeed Last updated on June 18, 2025 @ 12:00 am
©2006-2025 brokerIDXsites.com - https://brokerIDXsites.com
Sign Up Now for Free!X
Call Direct: Brokerage Office: Mobile: 352.442.9386
Registration Benefits:
- New Listings & Price Reduction Updates sent directly to your email
- Create Your Own Property Search saved for your return visit.
- "Like" Listings and Create a Favorites List
* NOTICE: By creating your free profile, you authorize us to send you periodic emails about new listings that match your saved searches and related real estate information.If you provide your telephone number, you are giving us permission to call you in response to this request, even if this phone number is in the State and/or National Do Not Call Registry.
Already have an account? Login to your account.
