Share this property:
Contact Julie Ann Ludovico
Schedule A Showing
Request more information
- Home
- Property Search
- Search results
- 5470 Hunter Run Lane, HOMOSASSA, FL 34446
Active
Property Photos
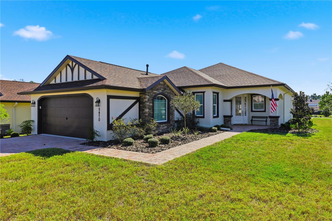

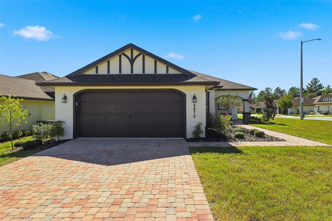
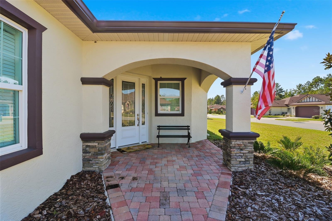
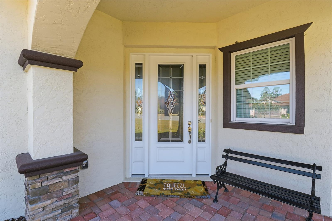
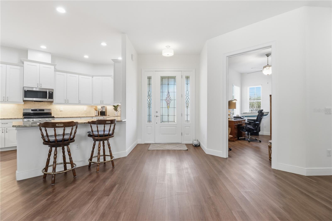
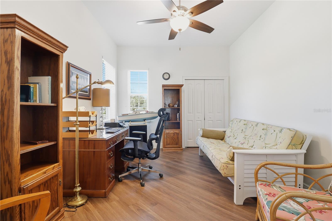
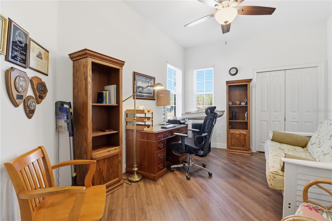
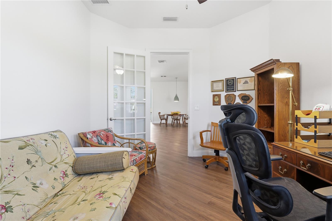
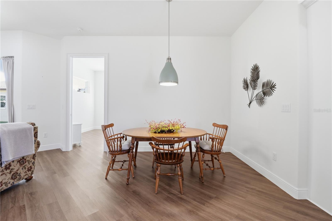
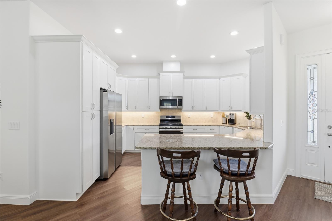
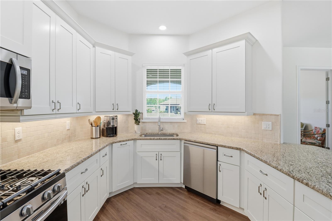
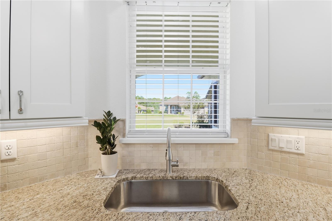
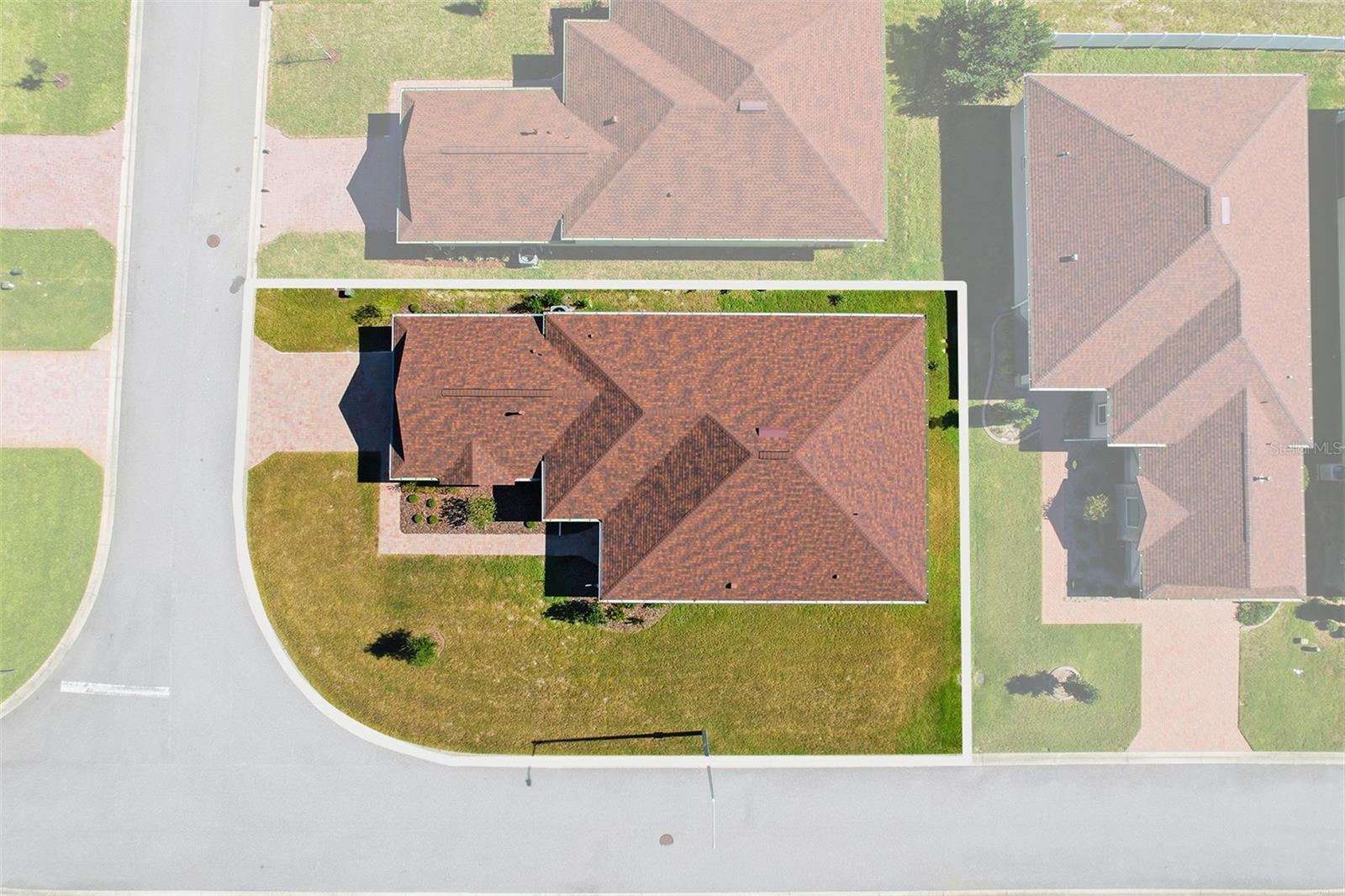
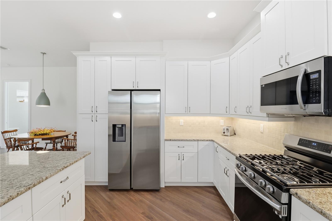
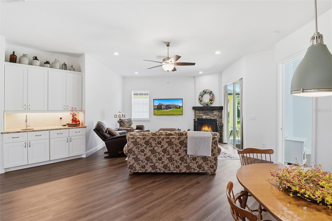
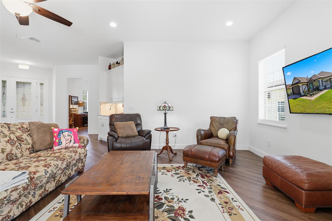
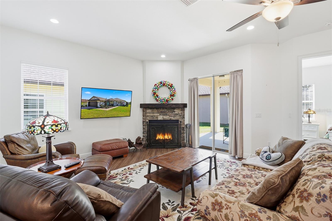
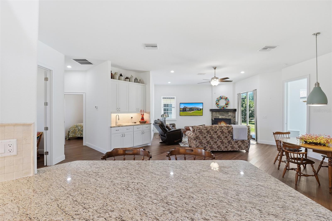
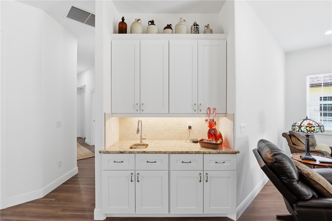
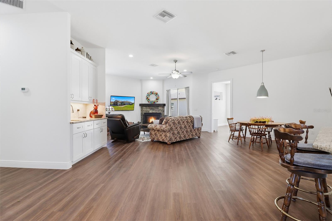
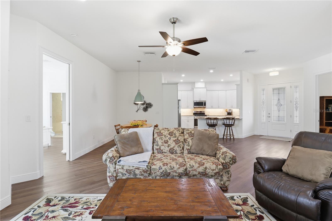
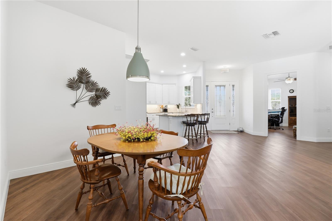
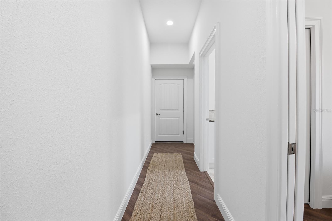
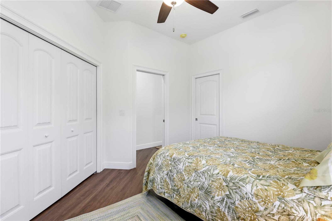
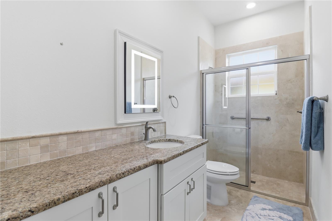
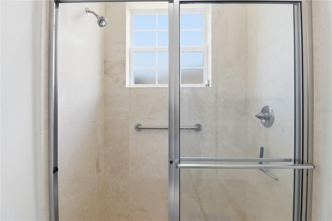
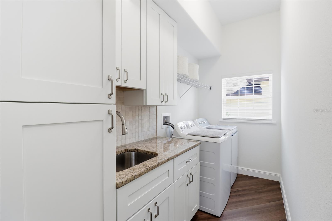
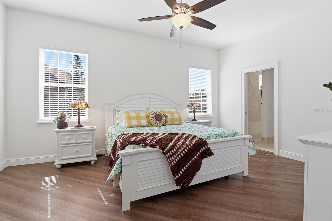
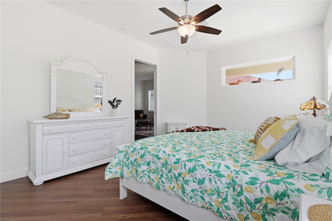
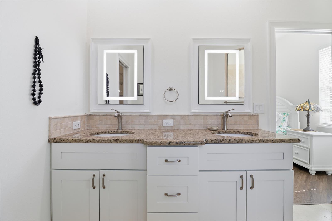
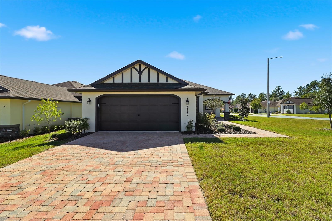
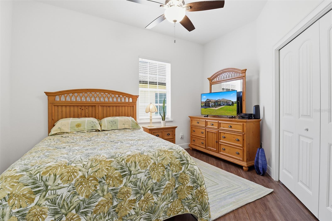
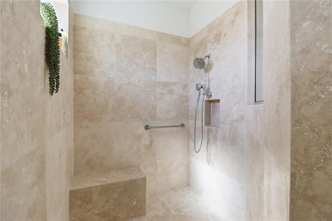
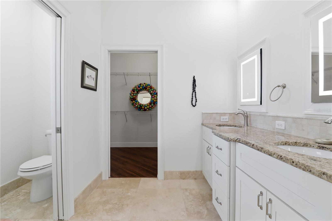
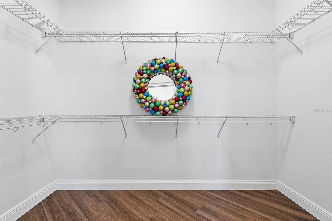
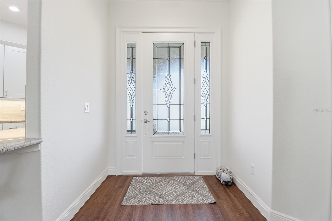
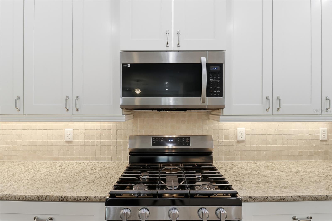
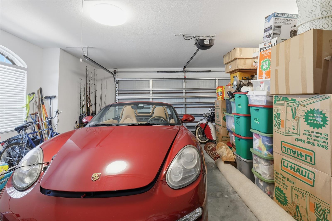
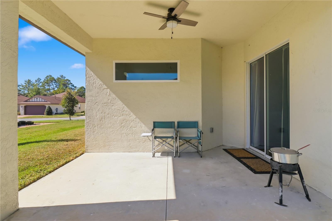
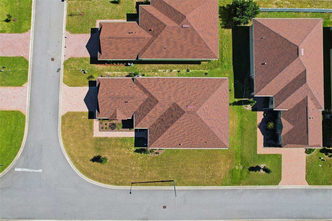
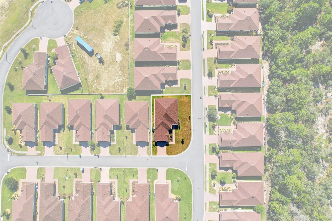
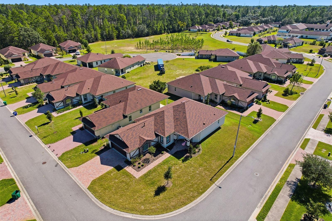
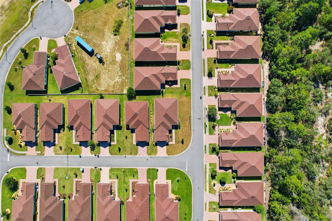
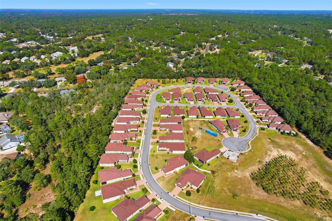
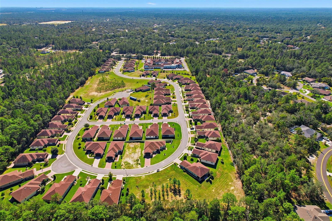
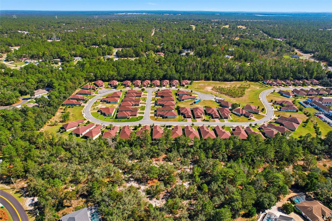
- MLS#: G5104108 ( Residential )
- Street Address: 5470 Hunter Run Lane
- Viewed: 83
- Price: $369,900
- Price sqft: $142
- Waterfront: No
- Year Built: 2024
- Bldg sqft: 2613
- Bedrooms: 3
- Total Baths: 2
- Full Baths: 2
- Garage / Parking Spaces: 2
- Days On Market: 115
- Additional Information
- Geolocation: 28.728 / -82.5234
- County: CITRUS
- City: HOMOSASSA
- Zipcode: 34446
- Subdivision: Replat Of Deer Park
- Elementary School: Lecanto Primary
- Middle School: Lecanto
- High School: Lecanto
- Provided by: ERA AMERICAN SUNCOAST REALTY
- Contact: Steve Latiff
- 352-726-5855

- DMCA Notice
-
DescriptionWelcome to "Deer Park," an over 55 Community in the heart of Sugarmill Woods, but not part of Sugarmill Woods. Good as new 2024 built 3/2 with tons of extras! Fireplace, all wood cabinets, granite throughout kitchen & bathrooms. Porch, covered. Laminate flooring throughout. HOA fee only $192.25 per month and it includes maintenance, cable, garbage & road maintenance. Come and look and you'll fall in love!
All
Similar
Features
Appliances
- Dishwasher
- Dryer
- Microwave
- Range
- Refrigerator
- Washer
Home Owners Association Fee
- 192.26
Association Name
- Holly Morse
Association Phone
- 3524221933
Carport Spaces
- 0.00
Close Date
- 0000-00-00
Cooling
- Central Air
Country
- US
Covered Spaces
- 0.00
Exterior Features
- Sidewalk
Flooring
- Laminate
Garage Spaces
- 2.00
Heating
- Electric
- Heat Pump
High School
- Lecanto High School
Insurance Expense
- 0.00
Interior Features
- Built-in Features
- Kitchen/Family Room Combo
- Open Floorplan
- Primary Bedroom Main Floor
- Solid Surface Counters
- Solid Wood Cabinets
- Split Bedroom
- Stone Counters
- Walk-In Closet(s)
- Wet Bar
Legal Description
- Replat of Deer Park Lot 7 Blk 4
Levels
- One
Living Area
- 1738.00
Lot Features
- Corner Lot
- In County
- Private
Middle School
- Lecanto Middle School
Area Major
- 34446 - Homosassa
Net Operating Income
- 0.00
Occupant Type
- Vacant
Open Parking Spaces
- 0.00
Other Expense
- 0.00
Parcel Number
- 3521561
Pets Allowed
- Size Limit
- Yes
Possession
- Close Of Escrow
Property Condition
- Completed
Property Type
- Residential
Roof
- Shingle
School Elementary
- Lecanto Primary School
Sewer
- Public Sewer
Style
- Tudor
Tax Year
- 2025
Township
- 20
Utilities
- Cable Available
Views
- 83
Virtual Tour Url
- https://www.propertypanorama.com/instaview/stellar/G5104108
Water Source
- Public
Year Built
- 2024
Zoning Code
- MDR
Listing Data ©2026 Greater Fort Lauderdale REALTORS®
Listings provided courtesy of The Hernando County Association of Realtors MLS.
Listing Data ©2026 REALTOR® Association of Citrus County
Listing Data ©2026 Royal Palm Coast Realtor® Association
The information provided by this website is for the personal, non-commercial use of consumers and may not be used for any purpose other than to identify prospective properties consumers may be interested in purchasing.Display of MLS data is usually deemed reliable but is NOT guaranteed accurate.
Datafeed Last updated on March 1, 2026 @ 12:00 am
©2006-2026 brokerIDXsites.com - https://brokerIDXsites.com
Sign Up Now for Free!X
Call Direct: Brokerage Office:
Registration Benefits:
- New Listings & Price Reduction Updates sent directly to your email
- Create Your Own Property Search saved for your return visit.
- "Like" Listings and Create a Favorites List
* NOTICE: By creating your free profile, you authorize us to send you periodic emails about new listings that match your saved searches and related real estate information.If you provide your telephone number, you are giving us permission to call you in response to this request, even if this phone number is in the State and/or National Do Not Call Registry.
Already have an account? Login to your account.
