Share this property:
Contact Julie Ann Ludovico
Schedule A Showing
Request more information
- Home
- Property Search
- Search results
- 18129 Sweet Jasmine Drive, TAMPA, FL 33647
Property Photos
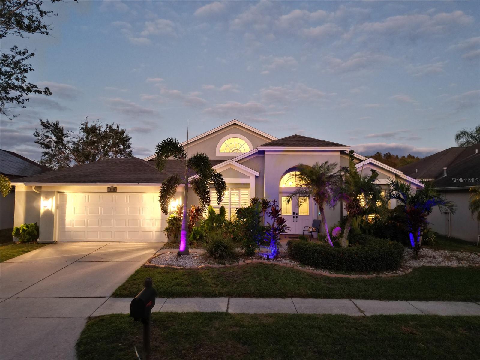

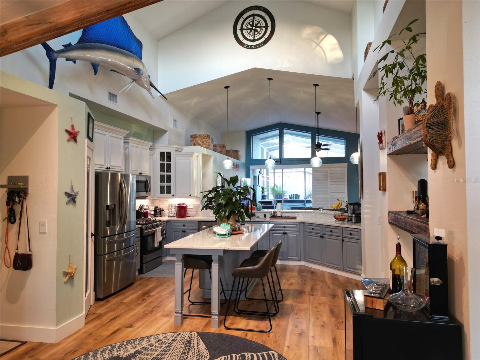
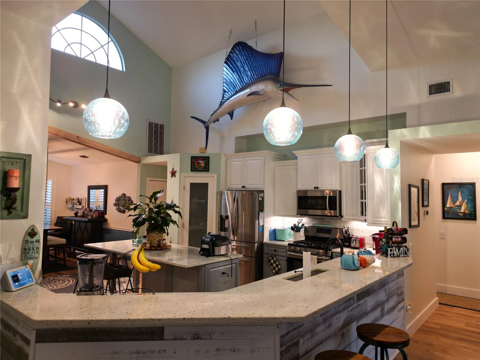
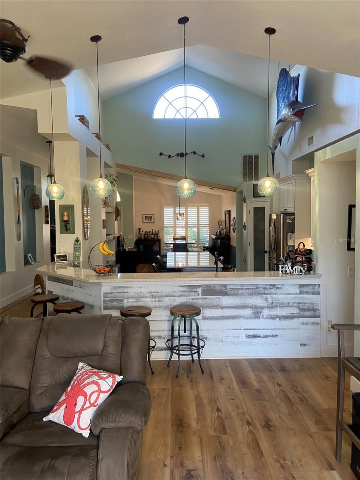
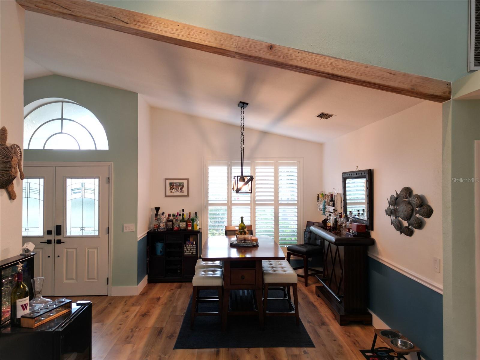
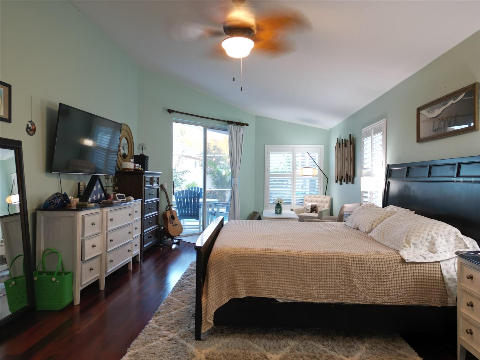
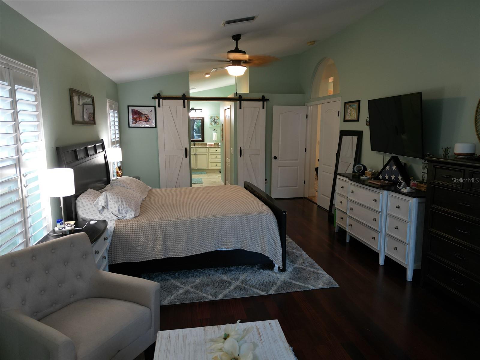
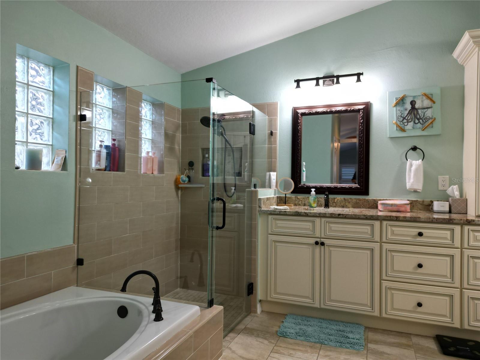
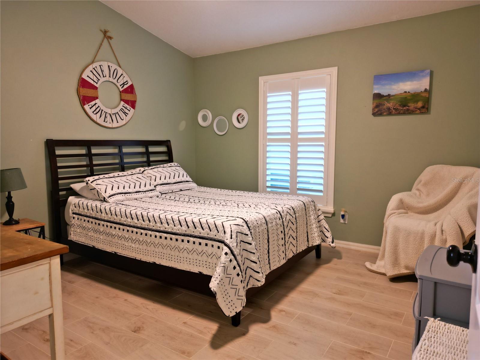
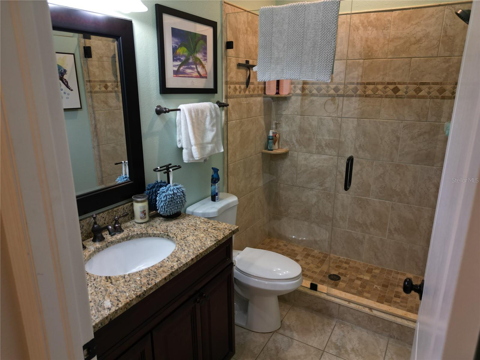
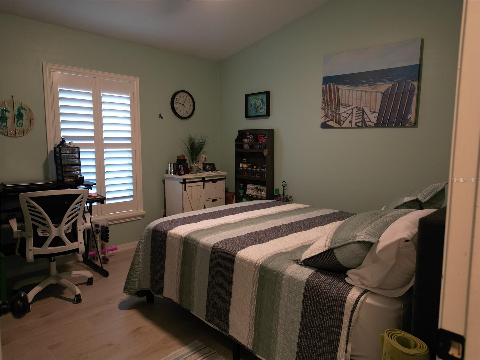
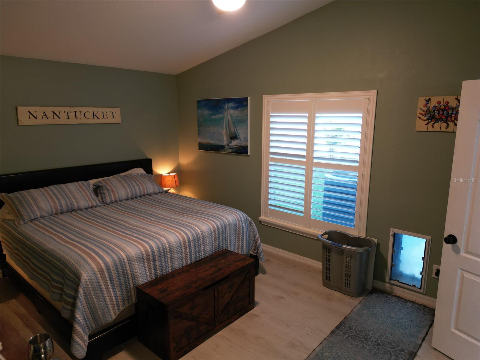
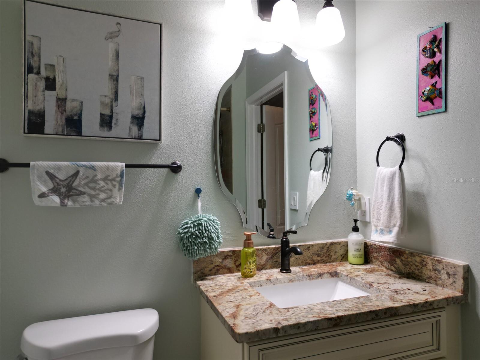
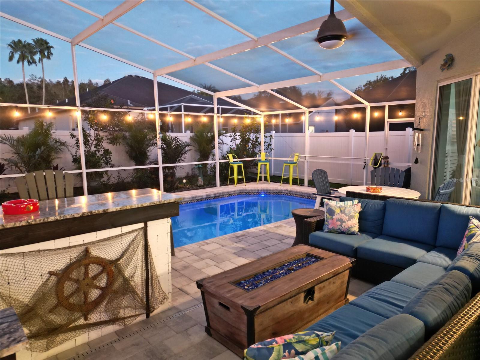
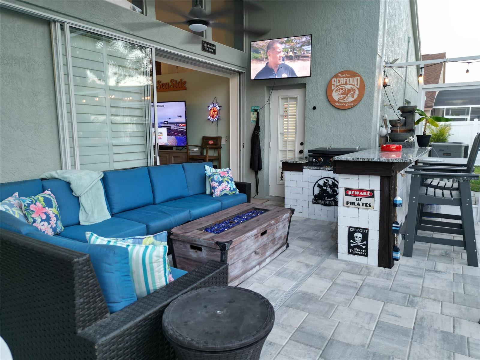
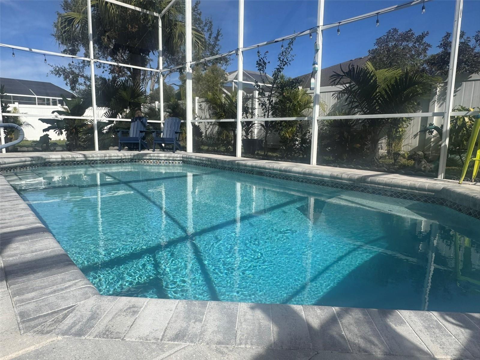
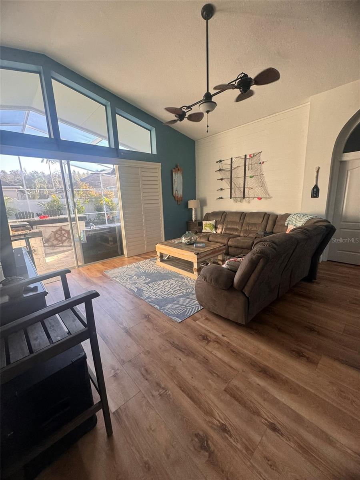
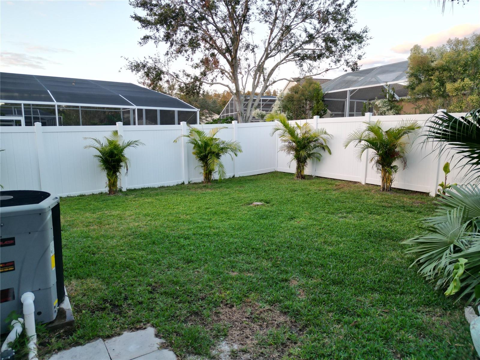
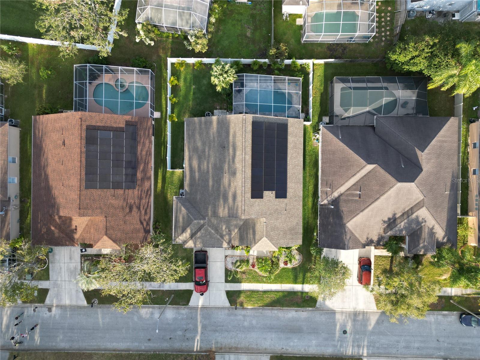
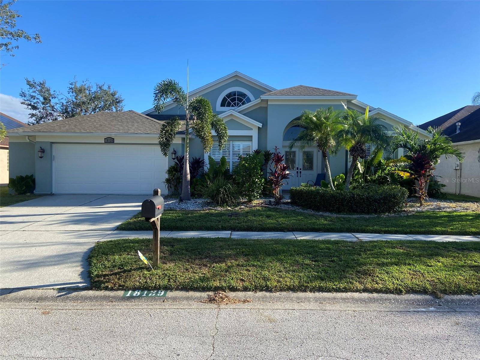

- MLS#: A4629610 ( Residential )
- Street Address: 18129 Sweet Jasmine Drive
- Viewed: 15
- Price: $619,000
- Price sqft: $240
- Waterfront: No
- Year Built: 1997
- Bldg sqft: 2574
- Bedrooms: 4
- Total Baths: 3
- Full Baths: 3
- Garage / Parking Spaces: 2
- Days On Market: 51
- Additional Information
- Geolocation: 28.1449 / -82.3312
- County: HILLSBOROUGH
- City: TAMPA
- Zipcode: 33647
- Subdivision: Cross Creek Prcl D Ph 2
- Elementary School: Hunter's Green HB
- Middle School: Benito HB
- High School: Wharton HB
- Provided by: KELLER WILLIAMS ON THE WATER S
- Contact: Tanner Carlson
- 941-803-7522

- DMCA Notice
-
DescriptionWelcome to paradise! Nestled in the quiet neighborhood of Misty Creek, this home is your own private getaway with the space to entertain and enjoy the Florida lifestyle. Boasting 4 bedrooms, 3 full baths, a 2 car garage and over 2500 sq. ft. this home offers countless opportunities. The chefs kitchen is in the center of the home, with all stainless steel appliances, a gas range, and an open floor plan making it the perfect space for entertaining. This home has a variety of updates including new granite countertops, interior lighting, plantation shutters, LP flooring, baseboards, and tile. Take the party outside to the spacious lanai that boasts several upgrades including a newly resurfaced saltwater pool, new pool heater, modern pavers and screen doors. Keep your electricity bill low with roof mounted solar panels and a smart thermostat. Other exterior upgrades include a new vinyl fence, exterior lighting, and landscaping around the property. With low HOA fees, this house is turnkey and located a short drive from shopping, restaurants, hospitals and multiple schools.
All
Similar
Features
Appliances
- Dishwasher
- Disposal
- Dryer
- Microwave
Home Owners Association Fee
- 107.00
Association Name
- Elyssia Luquis
Association Phone
- 813-600-1100
Carport Spaces
- 0.00
Close Date
- 0000-00-00
Cooling
- Central Air
Country
- US
Covered Spaces
- 0.00
Exterior Features
- Irrigation System
- Lighting
- Outdoor Grill
Fencing
- Vinyl
Flooring
- Tile
Garage Spaces
- 2.00
Heating
- Central
High School
- Wharton-HB
Interior Features
- Ceiling Fans(s)
- High Ceilings
- Open Floorplan
Legal Description
- CROSS CREEK PARCEL D PHASE 2 LOT 26 BLOCK 3
Levels
- One
Living Area
- 2574.00
Middle School
- Benito-HB
Area Major
- 33647 - Tampa / Tampa Palms
Net Operating Income
- 0.00
Occupant Type
- Owner
Parcel Number
- U-08-27-20-21Y-000003-00026.0
Parking Features
- Driveway
- Garage Door Opener
Pets Allowed
- Yes
Pool Features
- Gunite
- Heated
- In Ground
- Lighting
- Salt Water
- Screen Enclosure
Property Type
- Residential
Roof
- Shingle
School Elementary
- Hunter's Green-HB
Sewer
- Public Sewer
Tax Year
- 2023
Township
- 27
Utilities
- Cable Connected
- Electricity Connected
- Natural Gas Connected
- Sewer Connected
- Street Lights
- Underground Utilities
- Water Connected
Views
- 15
Virtual Tour Url
- https://www.propertypanorama.com/instaview/stellar/A4629610
Water Source
- Public
Year Built
- 1997
Zoning Code
- PD
Listing Data ©2025 Greater Fort Lauderdale REALTORS®
Listings provided courtesy of The Hernando County Association of Realtors MLS.
Listing Data ©2025 REALTOR® Association of Citrus County
Listing Data ©2025 Royal Palm Coast Realtor® Association
The information provided by this website is for the personal, non-commercial use of consumers and may not be used for any purpose other than to identify prospective properties consumers may be interested in purchasing.Display of MLS data is usually deemed reliable but is NOT guaranteed accurate.
Datafeed Last updated on January 9, 2025 @ 12:00 am
©2006-2025 brokerIDXsites.com - https://brokerIDXsites.com
Sign Up Now for Free!X
Call Direct: Brokerage Office: Mobile: 352.442.9386
Registration Benefits:
- New Listings & Price Reduction Updates sent directly to your email
- Create Your Own Property Search saved for your return visit.
- "Like" Listings and Create a Favorites List
* NOTICE: By creating your free profile, you authorize us to send you periodic emails about new listings that match your saved searches and related real estate information.If you provide your telephone number, you are giving us permission to call you in response to this request, even if this phone number is in the State and/or National Do Not Call Registry.
Already have an account? Login to your account.
