Share this property:
Contact Julie Ann Ludovico
Schedule A Showing
Request more information
- Home
- Property Search
- Search results
- 5107 Burnside Court, TAMPA, FL 33624
Property Photos
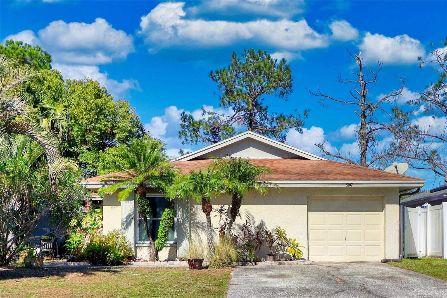

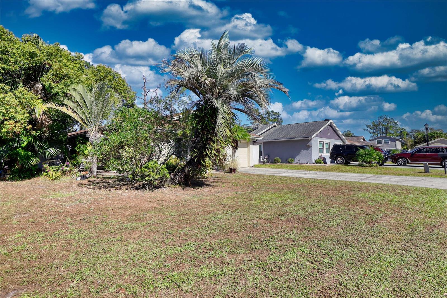
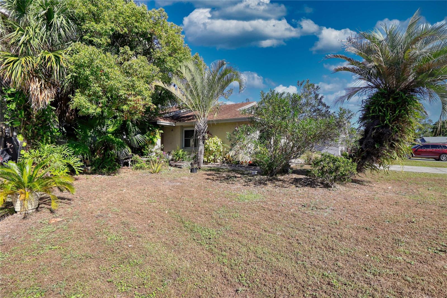
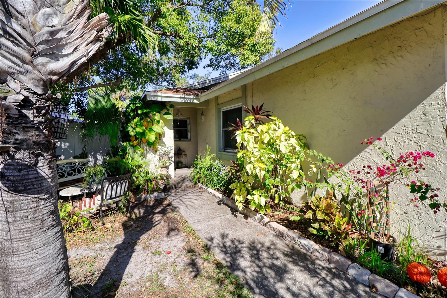
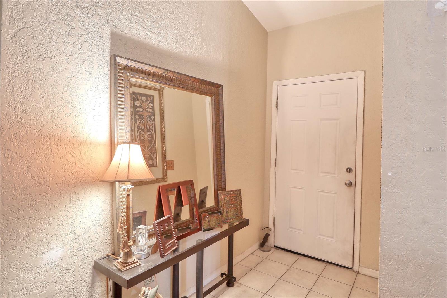
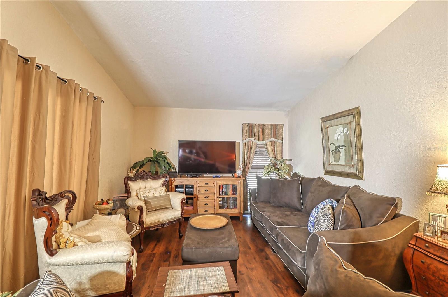
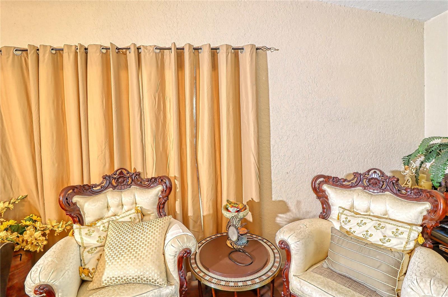
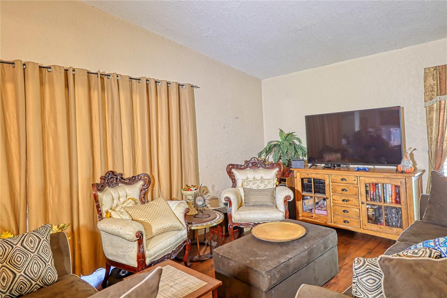
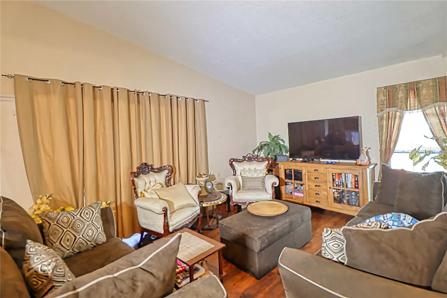
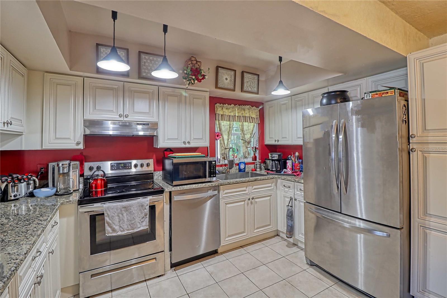
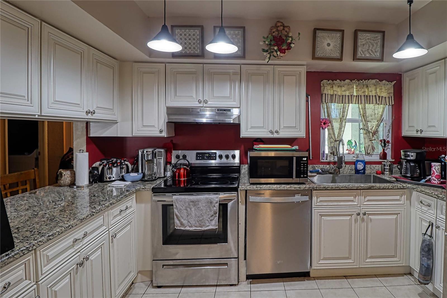
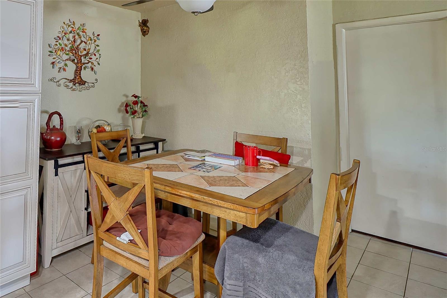
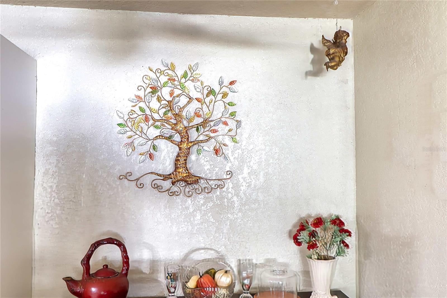
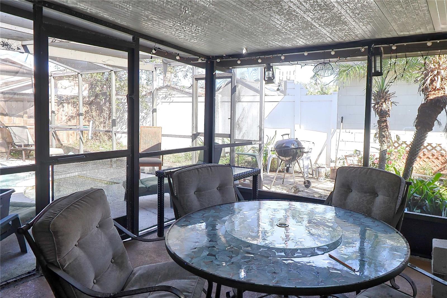
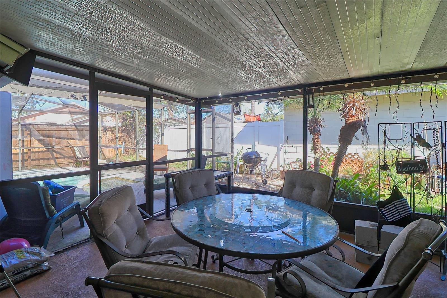
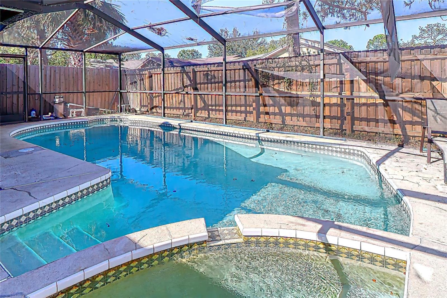
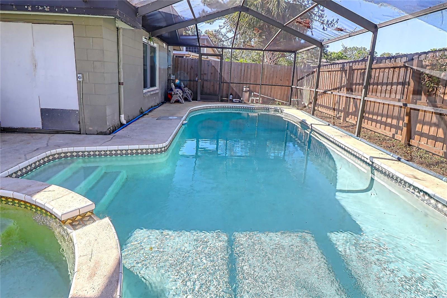
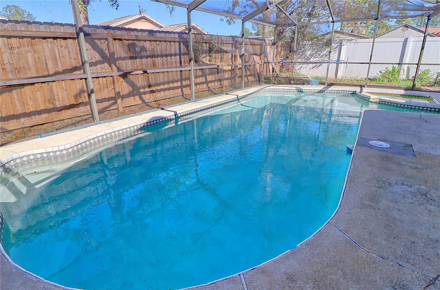
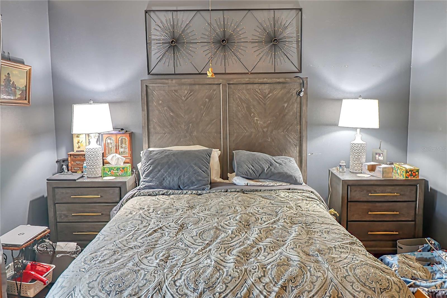
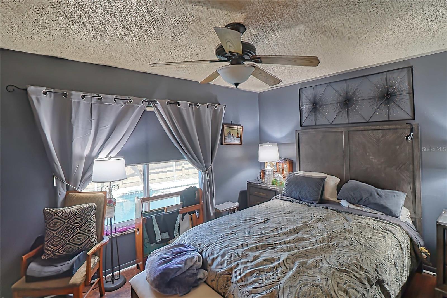
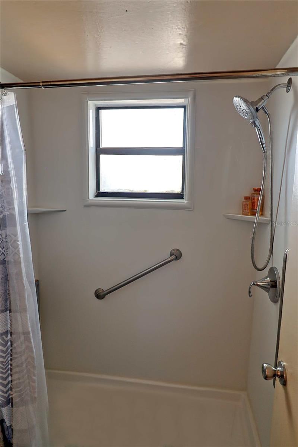
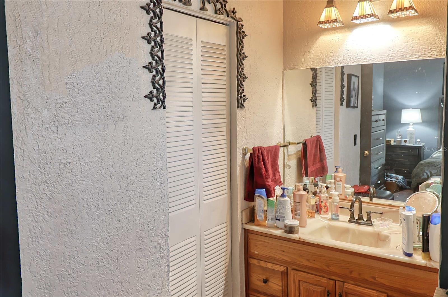
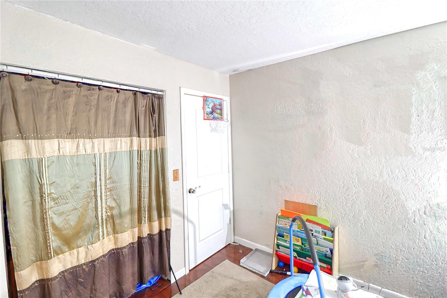
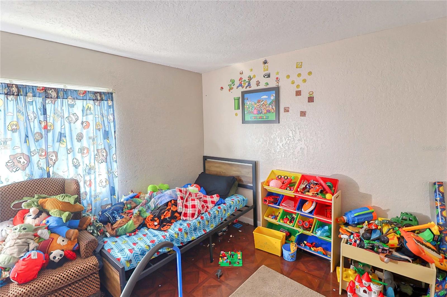
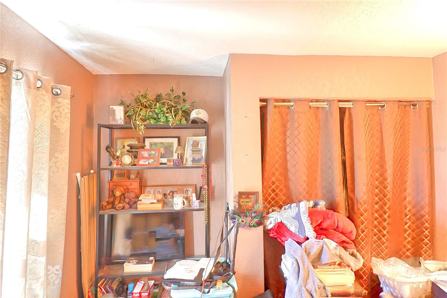
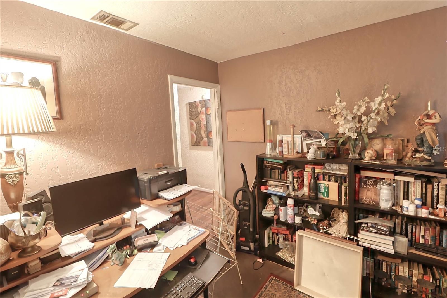
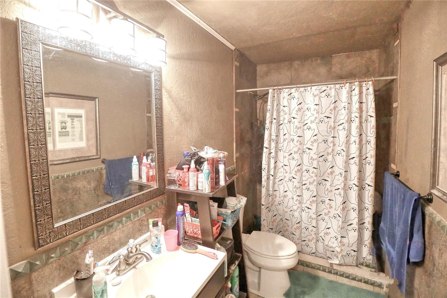
- MLS#: A4630387 ( Residential )
- Street Address: 5107 Burnside Court
- Viewed: 62
- Price: $393,900
- Price sqft: $211
- Waterfront: No
- Year Built: 1983
- Bldg sqft: 1871
- Bedrooms: 3
- Total Baths: 2
- Full Baths: 2
- Garage / Parking Spaces: 1
- Days On Market: 71
- Additional Information
- Geolocation: 28.0463 / -82.5306
- County: HILLSBOROUGH
- City: TAMPA
- Zipcode: 33624
- Subdivision: Fairfield Village
- Elementary School: Cannella HB
- Middle School: Pierce HB
- High School: Leto HB
- Provided by: MARKANGEL REALTY
- Contact: Mark Borg
- 305-205-9961

- DMCA Notice
-
DescriptionAMAZING PRICE ADJUSTMENT, Welcome to this charming 3 bedroom, 2 bath home in the heart of a well established neighborhood. This home offers a perfect blend of comfort and convenience. As you enter this quaint home, you'll be greeted by a spacious and inviting living area with an abundance of light, ideal for entertaining guests or enjoying quality time with family or friends. The open floor plan connects the living room to the dining area, creating a warm and welcoming atmosphere. The kitchen boasts modern appliances, ample counter space for food preparation, and plenty of storage. Lots of space to prepare delicious meals while staying connected with family and friends in the adjacent dining area, while being only steps away from the lanai and pool area. Enjoy the perfect outdoor gathering space or simply unwind after a long day in the pool or in the screened enclosed lanai. The garage can easily be converted back to its original use or left the way it is. The homeowners have made the home ready to sell. Adding a new roof in 2022, a new water heater, new impact windows in 2022, a Dishwasher, refrigerator, and stove along with new Kitchen cabinets in 2024. The established neighborhood offers a sense of community and provides easy access to nearby parks, schools, pools, tennis courts, exercise tracks, baseball fields, basketball courts, racquetball courts, soccer fields, Volleyball courts, and shopping centers. With its desirable location, spacious layout, and modern conveniences, this 3 bedroom, 2 bath home presents an incredible opportunity for those seeking comfort and convenience in an established neighborhood. Don't miss out on the chance to make this house your dream home!
All
Similar
Features
Appliances
- Disposal
- Electric Water Heater
- Other
- Range
- Refrigerator
Home Owners Association Fee
- 75.00
Association Name
- Ronald S. Trowbridge
Association Phone
- 813-969-3991
Carport Spaces
- 0.00
Close Date
- 0000-00-00
Cooling
- Central Air
Country
- US
Covered Spaces
- 0.00
Exterior Features
- Private Mailbox
- Rain Gutters
- Sidewalk
- Storage
Fencing
- Vinyl
Flooring
- Carpet
- Ceramic Tile
- Hardwood
Furnished
- Unfurnished
Garage Spaces
- 1.00
Heating
- Central
High School
- Leto-HB
Interior Features
- Ceiling Fans(s)
Legal Description
- FAIRFIELD VILLAGE LOT 39
Levels
- One
Living Area
- 1319.00
Middle School
- Pierce-HB
Area Major
- 33624 - Tampa / Northdale
Net Operating Income
- 0.00
Occupant Type
- Owner
Parcel Number
- U-17-28-18-13F-000000-00039.0
Pets Allowed
- Yes
Pool Features
- Above Ground
Property Condition
- Completed
Property Type
- Residential
Roof
- Shingle
School Elementary
- Cannella-HB
Sewer
- Public Sewer
Style
- Ranch
Tax Year
- 2023
Township
- 28
Utilities
- BB/HS Internet Available
- Cable Available
- Electricity Connected
- Natural Gas Connected
- Other
- Public
- Sewer Connected
- Underground Utilities
- Water Connected
Views
- 62
Virtual Tour Url
- https://www.propertypanorama.com/instaview/stellar/A4630387
Water Source
- Public
Year Built
- 1983
Zoning Code
- PD
Listing Data ©2025 Greater Fort Lauderdale REALTORS®
Listings provided courtesy of The Hernando County Association of Realtors MLS.
Listing Data ©2025 REALTOR® Association of Citrus County
Listing Data ©2025 Royal Palm Coast Realtor® Association
The information provided by this website is for the personal, non-commercial use of consumers and may not be used for any purpose other than to identify prospective properties consumers may be interested in purchasing.Display of MLS data is usually deemed reliable but is NOT guaranteed accurate.
Datafeed Last updated on February 5, 2025 @ 12:00 am
©2006-2025 brokerIDXsites.com - https://brokerIDXsites.com
Sign Up Now for Free!X
Call Direct: Brokerage Office: Mobile: 352.442.9386
Registration Benefits:
- New Listings & Price Reduction Updates sent directly to your email
- Create Your Own Property Search saved for your return visit.
- "Like" Listings and Create a Favorites List
* NOTICE: By creating your free profile, you authorize us to send you periodic emails about new listings that match your saved searches and related real estate information.If you provide your telephone number, you are giving us permission to call you in response to this request, even if this phone number is in the State and/or National Do Not Call Registry.
Already have an account? Login to your account.
