Share this property:
Contact Julie Ann Ludovico
Schedule A Showing
Request more information
- Home
- Property Search
- Search results
- 11251 80th Avenue 305, SEMINOLE, FL 33772
Property Photos
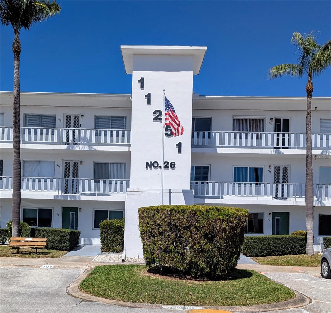

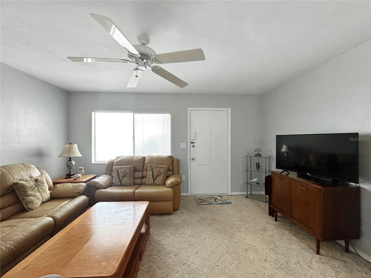
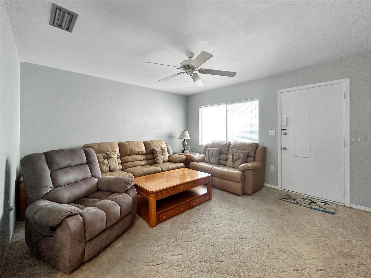
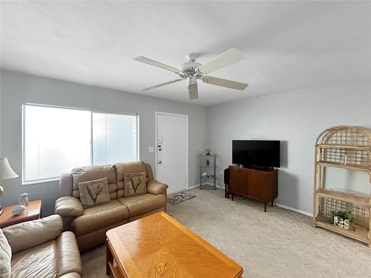
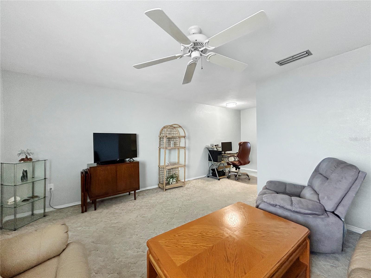
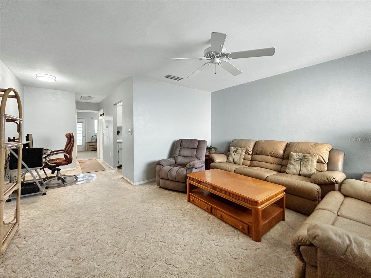
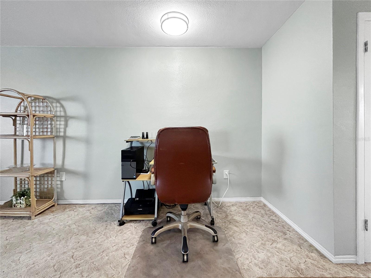
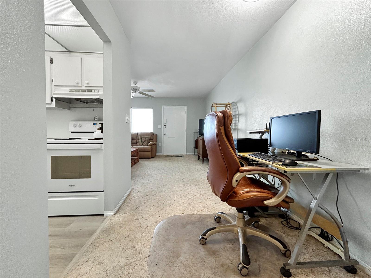
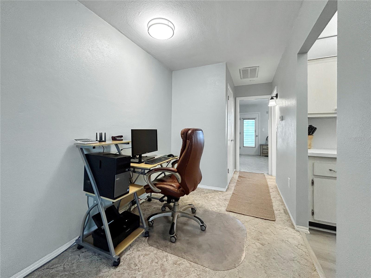
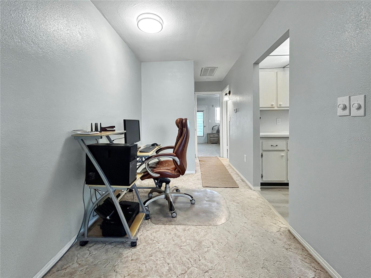
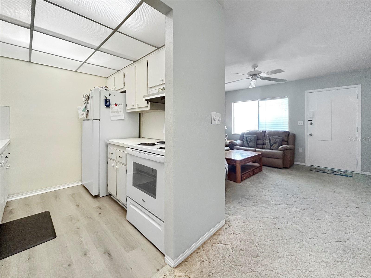
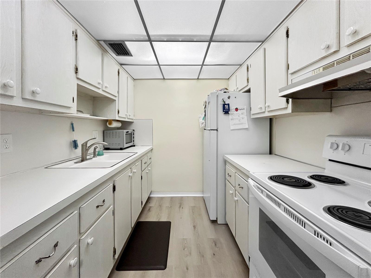
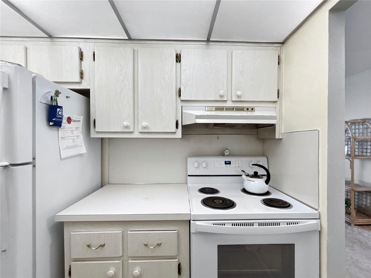
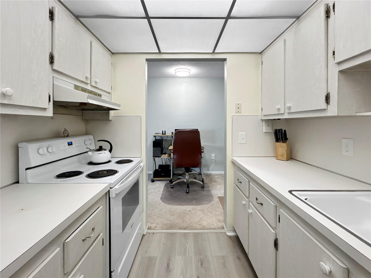
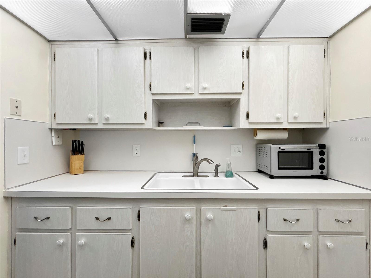
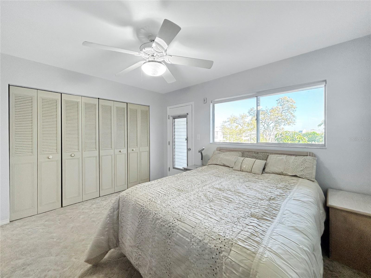
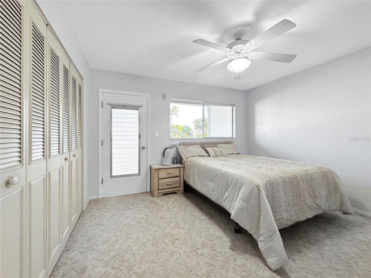
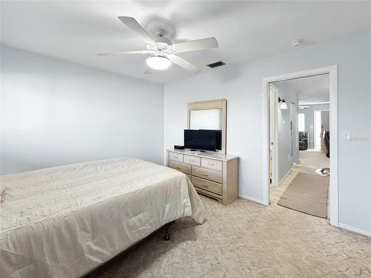
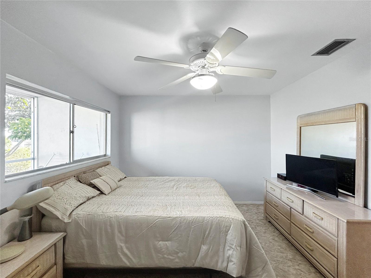
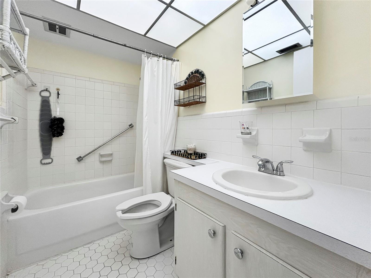
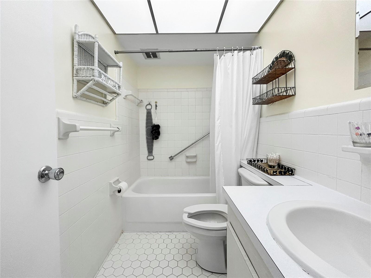
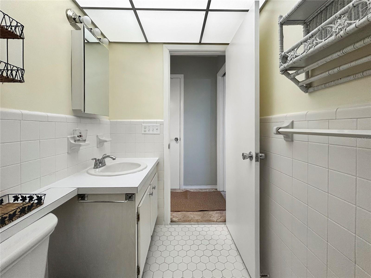
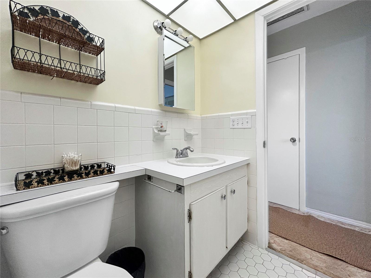
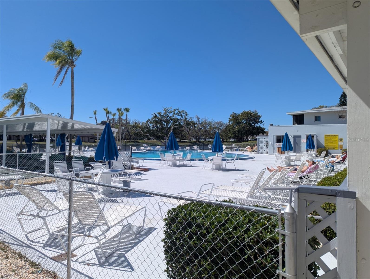
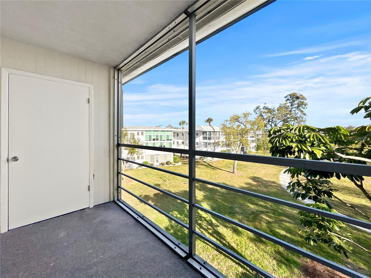
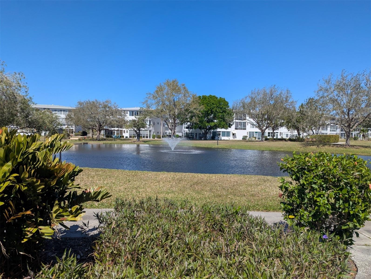
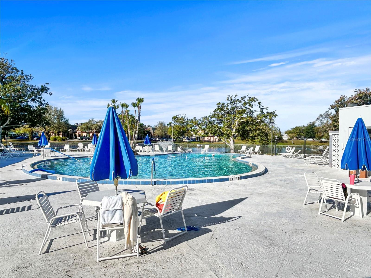
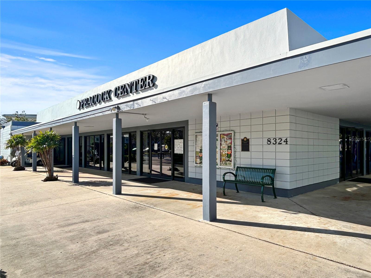
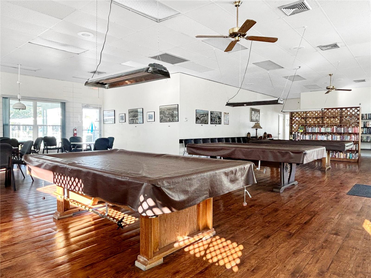
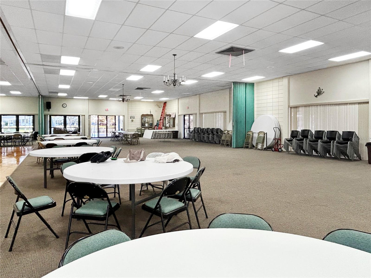
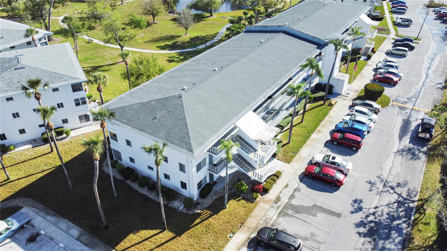
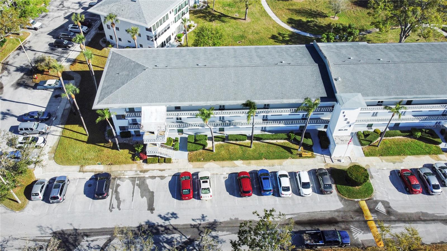
- MLS#: A4644711 ( Residential )
- Street Address: 11251 80th Avenue 305
- Viewed: 41
- Price: $73,000
- Price sqft: $114
- Waterfront: No
- Year Built: 1970
- Bldg sqft: 638
- Bedrooms: 1
- Total Baths: 1
- Full Baths: 1
- Days On Market: 180
- Additional Information
- Geolocation: 27.8457 / -82.7945
- County: PINELLAS
- City: SEMINOLE
- Zipcode: 33772
- Subdivision: Seminole Garden Apts Coop
- Building: Seminole Garden Apts Coop
- Elementary School: Seminole
- Middle School: Osceola
- High School: Seminole

- DMCA Notice
-
DescriptionWelcome to your new home in the heart of a vibrant 55+ community in Seminole. The epitome of efficient living is this freshly painted 1 bedroom, 1 bath condo on the third floor that offers the perfect blend of convenience, comfort, and serenity with easy elevator access. A private balcony from the bedroom overlooks a serene courtyard and pond. Residents enjoy access to a variety of amenities, including a sparkling heated pool, sauna room, jacuzzi, fitness center, clubhouse with library, pool tables and more. Engage in numerous community events, social gatherings, and activities designed for an active and fulfilling lifestyle. Close to shopping, restaurants entertainment, and medical facilities, ensuring all your needs are met with ease.
All
Similar
Features
Appliances
- Electric Water Heater
- Range
- Refrigerator
Home Owners Association Fee
- 628.00
Home Owners Association Fee Includes
- Common Area Taxes
- Pool
- Insurance
- Maintenance Structure
- Maintenance Grounds
- Management
- Private Road
- Recreational Facilities
- Sewer
- Trash
- Water
Association Name
- Chuck Eade
Carport Spaces
- 0.00
Close Date
- 0000-00-00
Cooling
- Central Air
Country
- US
Covered Spaces
- 0.00
Exterior Features
- Balcony
- Private Mailbox
- Sidewalk
- Storage
Flooring
- Carpet
- Linoleum
Garage Spaces
- 0.00
Heating
- Central
- Electric
High School
- Seminole High-PN
Insurance Expense
- 0.00
Interior Features
- Ceiling Fans(s)
Legal Description
- SEMINOLE GARDEN APTS CO-OP (UNREC) BLDG 26-E
- APT 305 TOGETHER WITH THE USE OF PARKING SPACE 305
Levels
- One
Living Area
- 638.00
Middle School
- Osceola Middle-PN
Area Major
- 33772 - Seminole
Net Operating Income
- 0.00
Occupant Type
- Owner
Open Parking Spaces
- 0.00
Other Expense
- 0.00
Parcel Number
- 27-30-15-79688-265-3050
Parking Features
- Assigned
Pets Allowed
- No
Pool Features
- In Ground
Possession
- Close Of Escrow
Property Type
- Residential
Roof
- Shingle
School Elementary
- Seminole Elementary-PN
Sewer
- Public Sewer
Tax Year
- 2024
Township
- 30
Unit Number
- 305
Utilities
- Cable Connected
- Electricity Connected
- Public
Views
- 41
Virtual Tour Url
- https://www.propertypanorama.com/instaview/stellar/A4644711
Water Source
- Public
Year Built
- 1970
Listing Data ©2025 Greater Fort Lauderdale REALTORS®
Listings provided courtesy of The Hernando County Association of Realtors MLS.
Listing Data ©2025 REALTOR® Association of Citrus County
Listing Data ©2025 Royal Palm Coast Realtor® Association
The information provided by this website is for the personal, non-commercial use of consumers and may not be used for any purpose other than to identify prospective properties consumers may be interested in purchasing.Display of MLS data is usually deemed reliable but is NOT guaranteed accurate.
Datafeed Last updated on September 11, 2025 @ 12:00 am
©2006-2025 brokerIDXsites.com - https://brokerIDXsites.com
Sign Up Now for Free!X
Call Direct: Brokerage Office: Mobile: 352.442.9386
Registration Benefits:
- New Listings & Price Reduction Updates sent directly to your email
- Create Your Own Property Search saved for your return visit.
- "Like" Listings and Create a Favorites List
* NOTICE: By creating your free profile, you authorize us to send you periodic emails about new listings that match your saved searches and related real estate information.If you provide your telephone number, you are giving us permission to call you in response to this request, even if this phone number is in the State and/or National Do Not Call Registry.
Already have an account? Login to your account.
