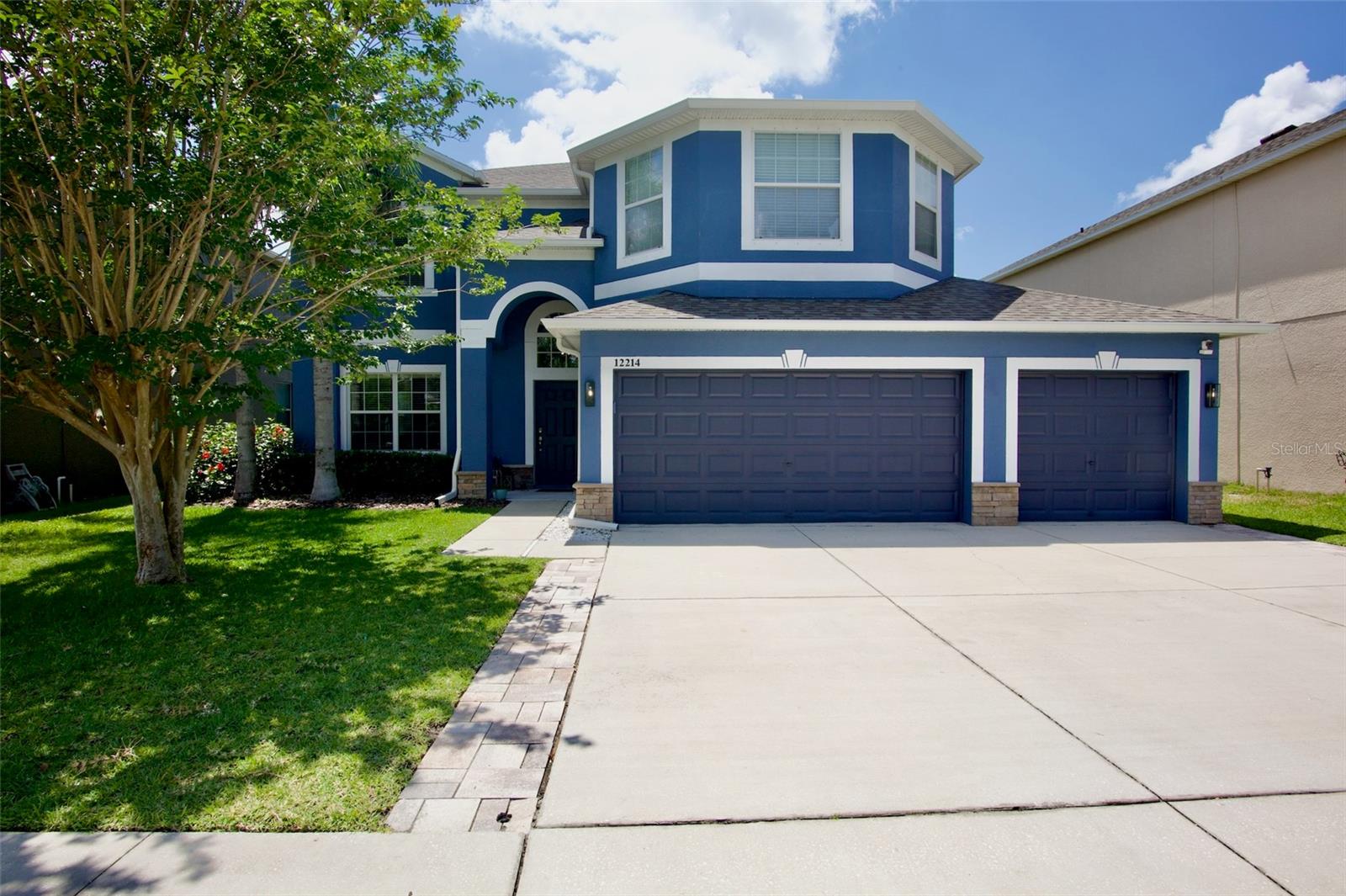Share this property:
Contact Julie Ann Ludovico
Schedule A Showing
Request more information
- Home
- Property Search
- Search results
- 12214 Streambed Drive, RIVERVIEW, FL 33579
Property Photos




































- MLS#: A4652187 ( Residential )
- Street Address: 12214 Streambed Drive
- Viewed: 1
- Price: $575,000
- Price sqft: $186
- Waterfront: No
- Year Built: 2013
- Bldg sqft: 3092
- Bedrooms: 6
- Total Baths: 3
- Full Baths: 3
- Garage / Parking Spaces: 3
- Days On Market: 32
- Additional Information
- Geolocation: 27.7942 / -82.2787
- County: HILLSBOROUGH
- City: RIVERVIEW
- Zipcode: 33579
- Subdivision: Triple Crk Ph 1 Village A
- Provided by: FINE PROPERTIES
- Contact: Michael Pietron
- 941-782-0000

- DMCA Notice
-
DescriptionWelcome to this incredibly spacious 6 bedroom, 3 bathroom home with a 3 car garage, featuring a pool and spa, located in the beautiful Triple Creek community in Riverview. This property boasts over $35,000 in recent upgrades and updates, including a new air conditioning unit installed in May 2025, new water heater (August 2021), new faucets, toilets, and a garbage disposal, a newer roof (2023), fresh exterior paint, recently installed gutters (2023), and new flooring throughout the stairs and upstairs. Additionally, the salt water pool area has a new filter box and heater pump (2024). Upon entering the home, you'll find five bedrooms and two bathrooms on the upper level, which includes the oversized master suite with walk in closets, double vanity sinks, a walk in shower, and a large bathtub. The laundry room is conveniently located on the second floor as well. On the lower level, there is one bedroom and one bathroom, along with both formal and informal dining and living spaces. The open kitchen features granite countertops, a breakfast bar, and a dinette area. The kitchen also has a new fridge! From here, you can access the paver back patio, which is home to your LED lighted and heated pool and spa, ready for you to create your own outdoor oasis. The property backs up to a pond and includes a fenced yard, perfect for you and your pets to enjoy the lovely view. The community offers two recreational areas. One is located just around the corner and features a pool, playground, and open green space for walking dogs or playing catch. The second area is situated toward the back of the community, near the elementary school, and includes a fitness center, a large lap pool, tennis courts, and a splash pad that leads into another pool. Additionally, there is built in overhead storage in the garage.
All
Similar
Features
Appliances
- Dishwasher
- Disposal
- Dryer
- Electric Water Heater
- Microwave
- Refrigerator
- Washer
- Water Filtration System
Home Owners Association Fee
- 8.00
Association Name
- Triple Creek
Carport Spaces
- 0.00
Close Date
- 0000-00-00
Cooling
- Central Air
Country
- US
Covered Spaces
- 0.00
Exterior Features
- Hurricane Shutters
- Rain Gutters
- Sidewalk
- Sliding Doors
Fencing
- Fenced
Flooring
- Carpet
- Luxury Vinyl
- Tile
Furnished
- Unfurnished
Garage Spaces
- 3.00
Heating
- Central
Insurance Expense
- 0.00
Interior Features
- Ceiling Fans(s)
- PrimaryBedroom Upstairs
Legal Description
- TRIPLE CREEK PHASE 1 VILLAGE A LOT 64
Levels
- Two
Living Area
- 3092.00
Area Major
- 33579 - Riverview
Net Operating Income
- 0.00
Occupant Type
- Owner
Open Parking Spaces
- 0.00
Other Expense
- 0.00
Parcel Number
- U-11-31-20-9EG-000000-00064.0
Pets Allowed
- Cats OK
- Dogs OK
Pool Features
- Heated
- In Ground
- Salt Water
Property Condition
- Completed
Property Type
- Residential
Roof
- Shingle
Sewer
- Public Sewer
Tax Year
- 2024
Township
- 31
Utilities
- Cable Connected
- Public
Virtual Tour Url
- https://www.propertypanorama.com/instaview/stellar/A4652187
Water Source
- Public
Year Built
- 2013
Zoning Code
- PD
Listing Data ©2025 Greater Fort Lauderdale REALTORS®
Listings provided courtesy of The Hernando County Association of Realtors MLS.
Listing Data ©2025 REALTOR® Association of Citrus County
Listing Data ©2025 Royal Palm Coast Realtor® Association
The information provided by this website is for the personal, non-commercial use of consumers and may not be used for any purpose other than to identify prospective properties consumers may be interested in purchasing.Display of MLS data is usually deemed reliable but is NOT guaranteed accurate.
Datafeed Last updated on June 17, 2025 @ 12:00 am
©2006-2025 brokerIDXsites.com - https://brokerIDXsites.com
Sign Up Now for Free!X
Call Direct: Brokerage Office: Mobile: 352.442.9386
Registration Benefits:
- New Listings & Price Reduction Updates sent directly to your email
- Create Your Own Property Search saved for your return visit.
- "Like" Listings and Create a Favorites List
* NOTICE: By creating your free profile, you authorize us to send you periodic emails about new listings that match your saved searches and related real estate information.If you provide your telephone number, you are giving us permission to call you in response to this request, even if this phone number is in the State and/or National Do Not Call Registry.
Already have an account? Login to your account.
