Share this property:
Contact Julie Ann Ludovico
Schedule A Showing
Request more information
- Home
- Property Search
- Search results
- 860 Virginia Street 304, DUNEDIN, FL 34698
Property Photos
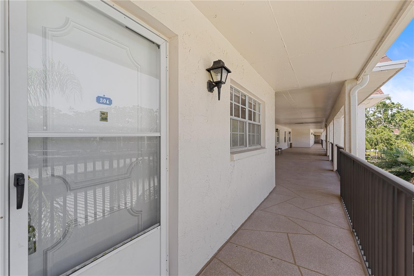

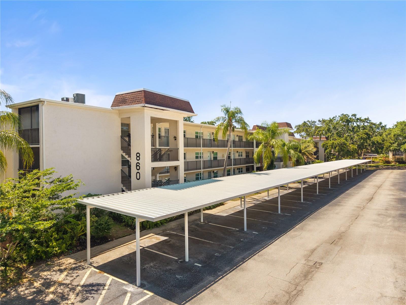
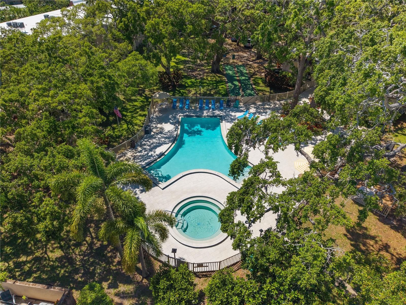
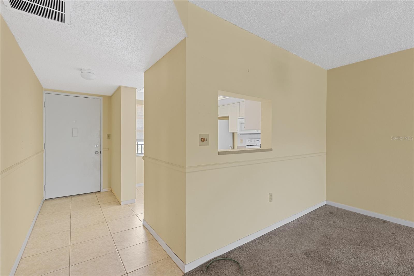
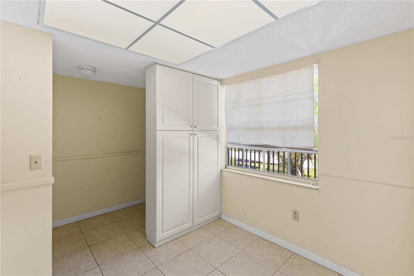
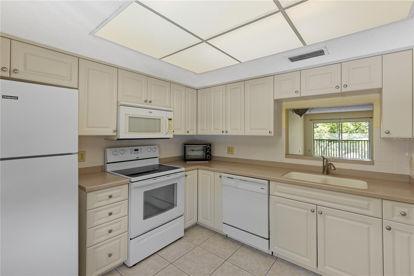
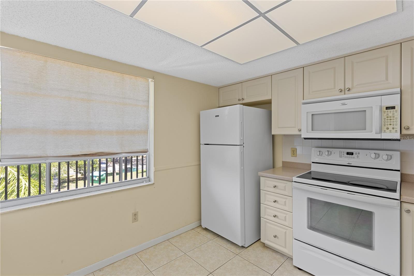
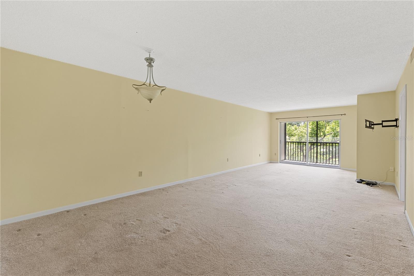
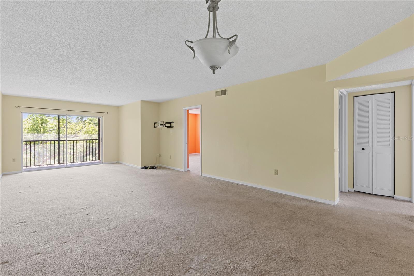
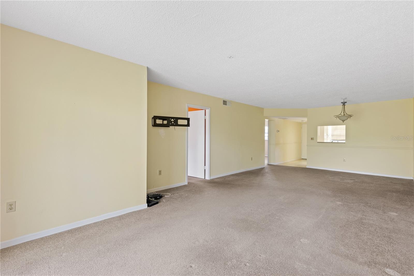
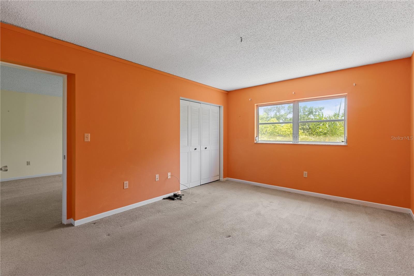
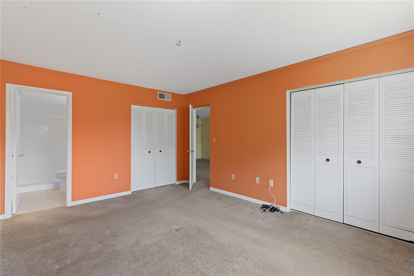
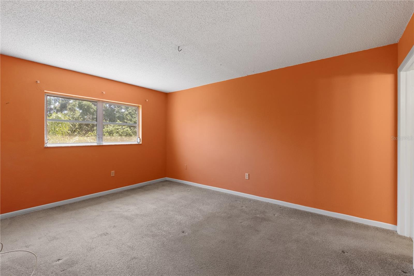
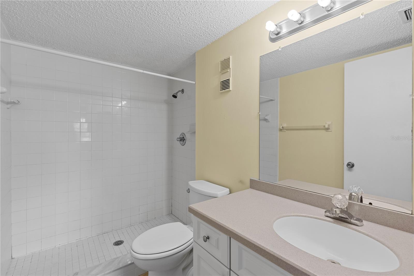
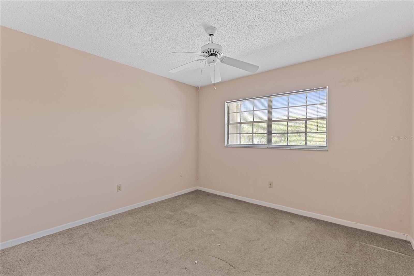
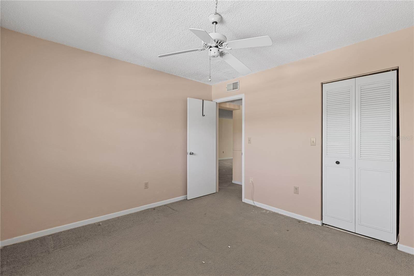
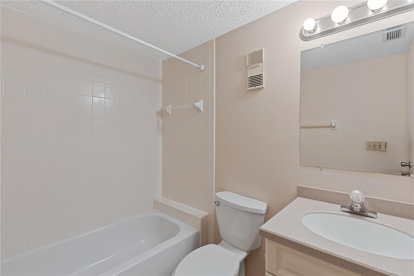
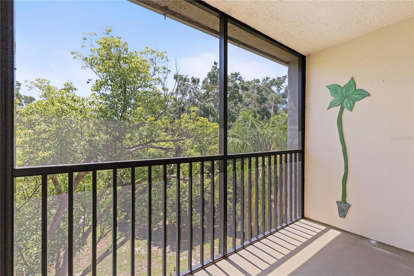
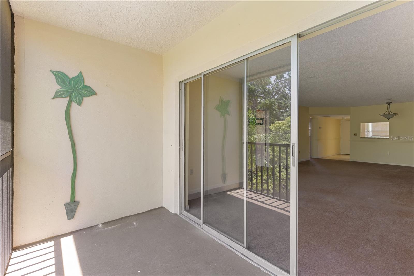
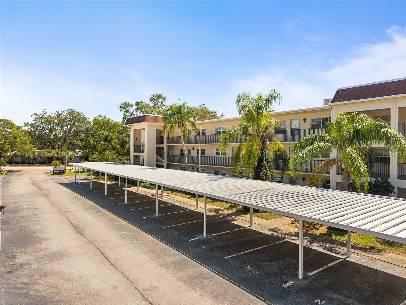
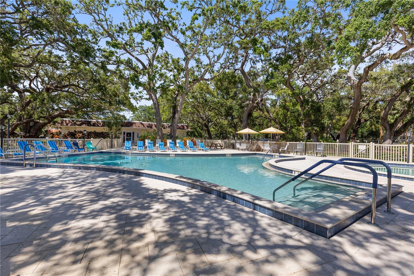
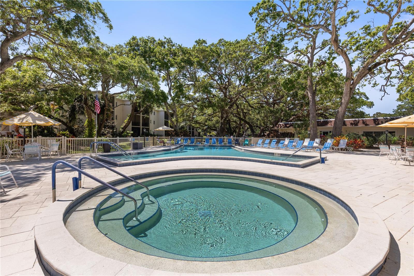
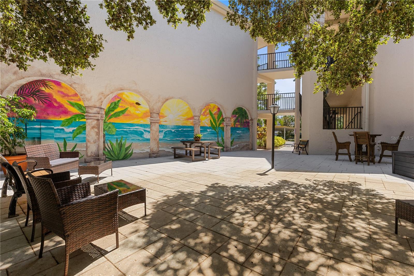
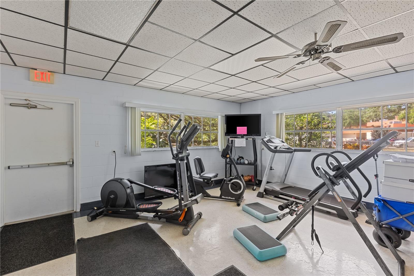
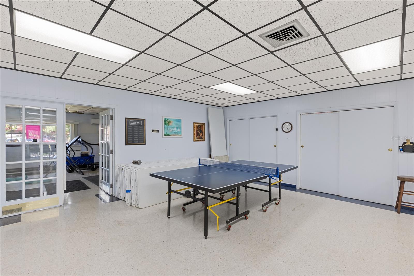
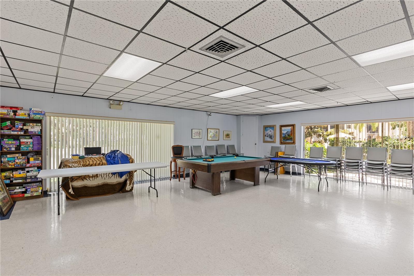
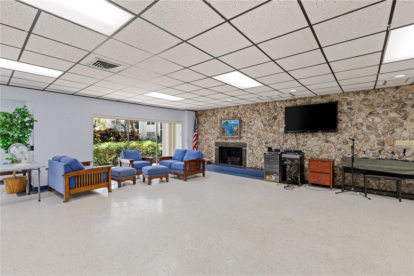
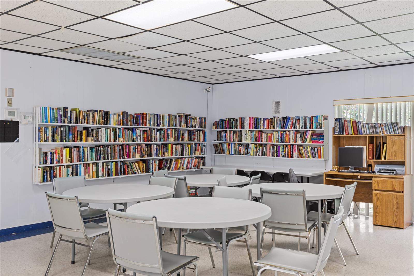
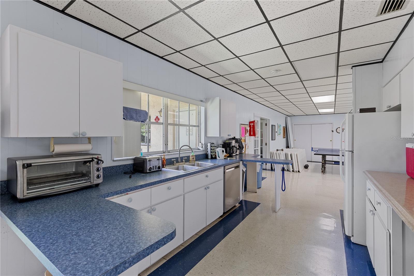
Adult Community
- MLS#: A4652787 ( Residential )
- Street Address: 860 Virginia Street 304
- Viewed: 57
- Price: $159,900
- Price sqft: $153
- Waterfront: No
- Year Built: 1976
- Bldg sqft: 1044
- Bedrooms: 2
- Total Baths: 2
- Full Baths: 2
- Garage / Parking Spaces: 1
- Days On Market: 65
- Additional Information
- Geolocation: 28.0128 / -82.7772
- County: PINELLAS
- City: DUNEDIN
- Zipcode: 34698
- Subdivision: Patrician Oaks
- Building: Patrician Oaks
- Provided by: EXP REALTY LLC
- Contact: Shelby Sumner
- 888-883-8509

- DMCA Notice
-
DescriptionDiscover the perfect blend of convenience and charm in this beautifully maintained 2 bedroom, 2 bath condo in the desirable Patrician Oaks community! The covered assigned parking space (L) is the closest to the elevator making access from your vehicle to the elevator as convenient as possible. Located on the 3rd floor, this unit, gives you maximum privacy as you enjoy your morning coffee on the screened in rear lanai. The open floor plan allows for a seamless flow between the living room, dining area, and kitchen, perfect for entertaining family and friends. This condo has been graciously cared for, offering a bright and inviting living space ready for its next owner. The tranquil views of the landscaped grounds and manicured gardens makes Patrician Oaks the perfect spot to unwind after a long day. The location of this property cannot get any better. Within just a few minutes, you can walk to downtown Dunedin and experience the vibrant atmosphere. Stroll to quaint shops, top rated restaurants, breweries, waterfront parks, and the famous Pinellas Trail. Patrician Oaks is a 55+ community featuring a heated pool, clubhouse, lush tropical landscaping and a variety of additional amentities. Schedule your private showing today !