Share this property:
Contact Julie Ann Ludovico
Schedule A Showing
Request more information
- Home
- Property Search
- Search results
- 7360 Clearmeadow Drive, Spring Hill, FL 34606
Active
Property Photos
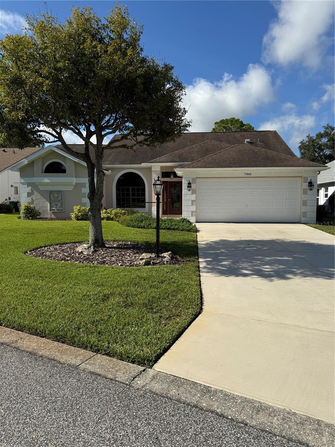

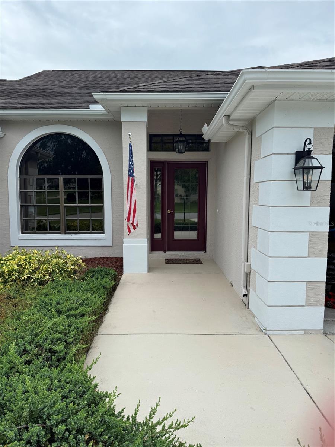
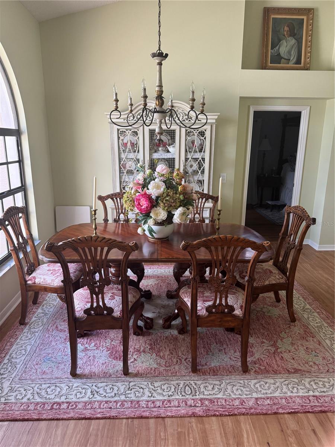
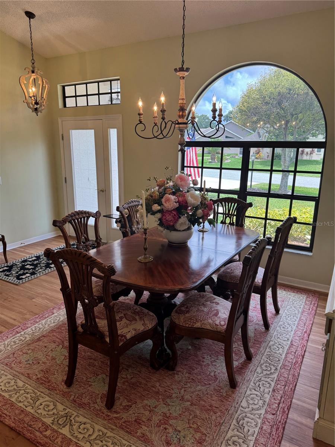
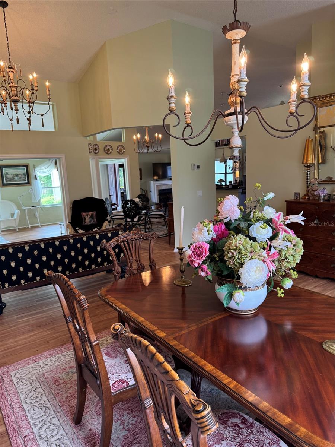
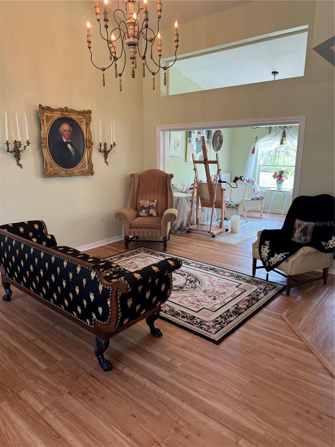
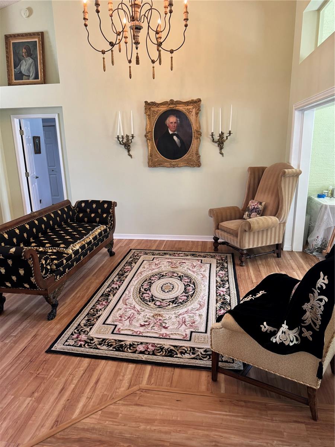
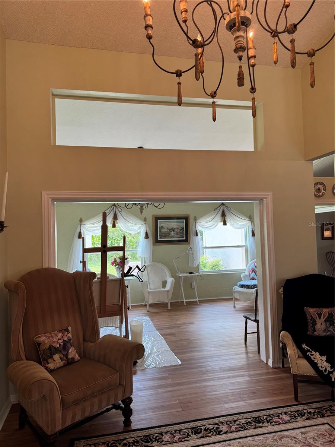
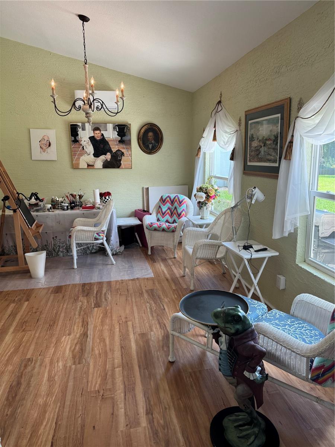
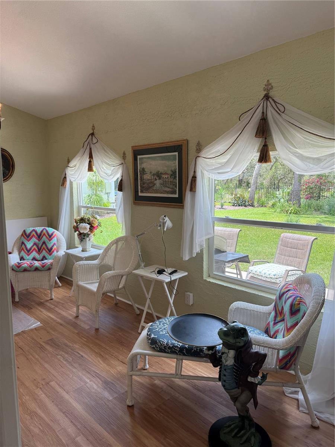
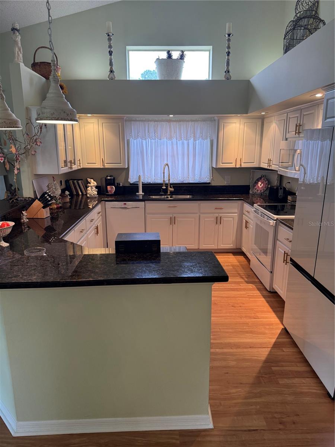
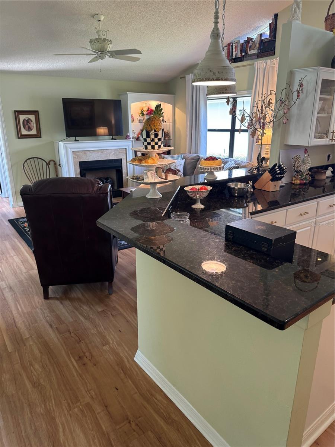
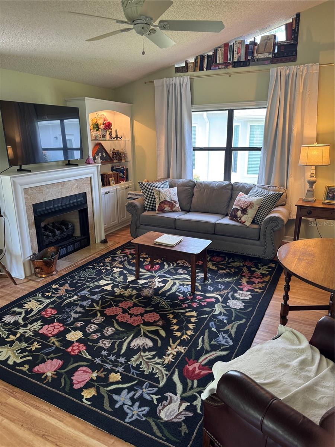
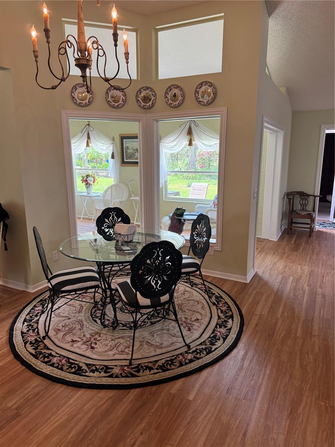
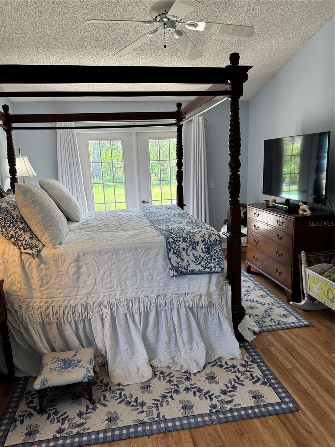
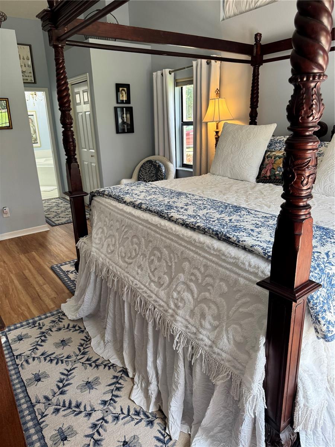
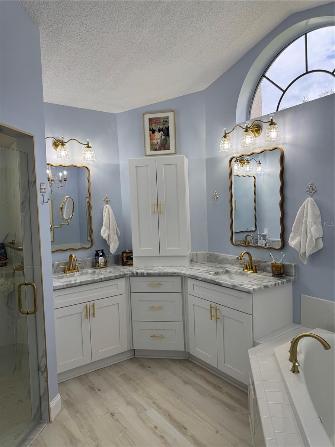
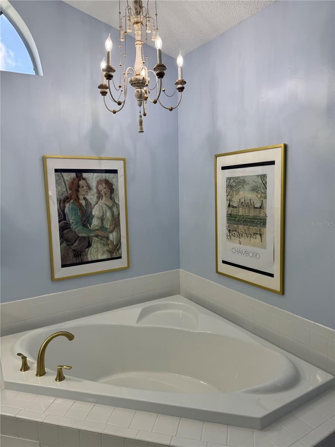
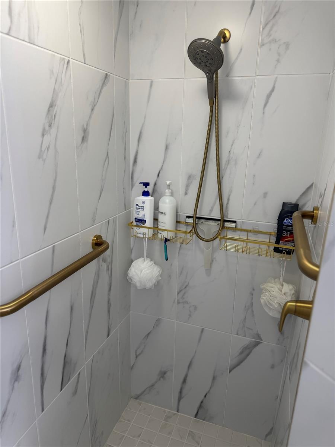
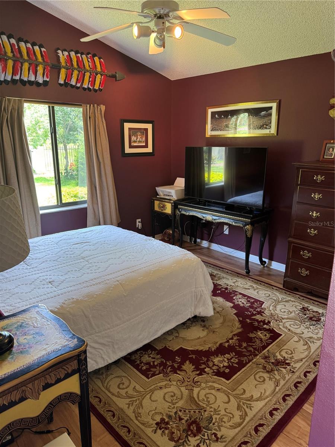
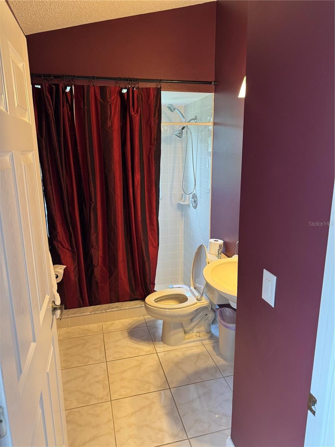
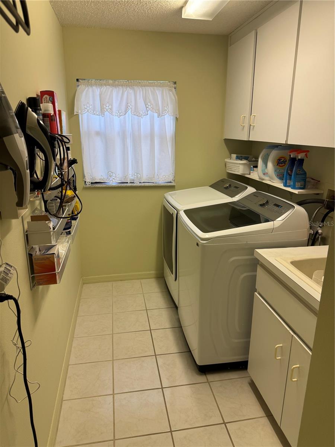
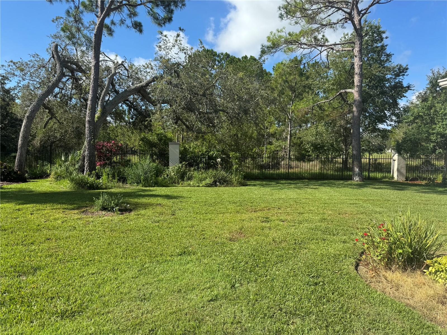

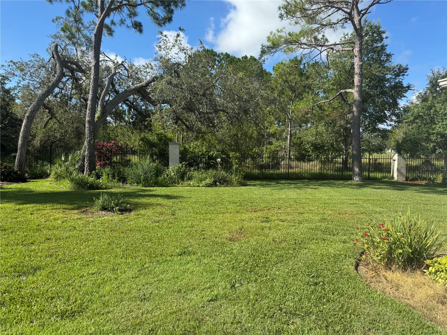
- MLS#: A4659056 ( Residential )
- Street Address: 7360 Clearmeadow Drive
- Viewed: 295
- Price: $389,000
- Price sqft: $150
- Waterfront: No
- Year Built: 1995
- Bldg sqft: 2599
- Bedrooms: 2
- Total Baths: 2
- Full Baths: 2
- Garage / Parking Spaces: 2
- Days On Market: 199
- Additional Information
- Geolocation: 28.4632 / -82.5972
- County: HERNANDO
- City: Spring Hill
- Zipcode: 34606
- Subdivision: Timber Pines
- Provided by: SAVVY AVENUE, LLC
- Contact: Moe Mossa
- 888-490-1268

- DMCA Notice
-
DescriptionDiscover your ideal home located in the Timber Pines Golf Community. A 24 hour guard gated resort community. This stunning updated home offers the perfect blend of comfort and elegance with an abundance of desirable upgrades. Step inside to discover a spacious open floor plan. The beautiful updated kitchen boasts granite countertops, newer appliances and ample cabinetry, complemented by a convenient breakfast bar. This inviting 2 bedroom 2 bath home features 14 foot soaring vaulted ceilings and upscale lighting. 2016 roof and 2018 Trane heatpump. Flooring is luxury waterproof vinyl plank and tile throughout. Master suite includes 2 walk in closets, soaker tub and newly updated shower. Dual vanity with granite countertops, mirrors and chandelier. Family room with gas fireplace and lighted cabinetry. Sunroom with a mini split and open to all living areas. Inside laundry room and 2 car attached garage. Across the street from the 2nd green, 3rd tee of the Grand Pines championship course. Large backyard with no rear neighbors. GOLF CART INCLUDED in the sale. Timber Pines offers 4 golf courses, 1 par 72 championship course, 2 executive courses and 1 pitch and put course. New fitness center, pickleball and tennis courts, 2 Olympic size pools, billiard room, arts and craft rooms and over 75 social clubs. HOA fees include Spectrun high speed internet and Spectrum cable TV. Schedule your viewing today.
All
Similar
Features
Appliances
- Dishwasher
- Disposal
- Electric Water Heater
- Microwave
- Range
- Refrigerator
Home Owners Association Fee
- 332.00
Home Owners Association Fee Includes
- Guard - 24 Hour
- Cable TV
- Common Area Taxes
- Pool
- Escrow Reserves Fund
- Insurance
- Internet
- Maintenance Grounds
- Management
- Recreational Facilities
- Security
- Trash
Association Name
- Timber Pines
Carport Spaces
- 0.00
Close Date
- 0000-00-00
Cooling
- Central Air
- Mini-Split Unit(s)
Country
- US
Covered Spaces
- 0.00
Exterior Features
- Private Mailbox
- Rain Gutters
- Sprinkler Metered
Flooring
- Luxury Vinyl
Garage Spaces
- 2.00
Heating
- Electric
- Heat Pump
Insurance Expense
- 0.00
Interior Features
- Ceiling Fans(s)
- High Ceilings
- Living Room/Dining Room Combo
- Primary Bedroom Main Floor
- Stone Counters
- Thermostat
- Vaulted Ceiling(s)
- Window Treatments
Legal Description
- Lot 45
- Timber Pines
- Tract 38
- Unit 2
Levels
- One
Living Area
- 2020.00
Area Major
- 34606 - Spring Hill/Brooksville/Weeki Wachee
Net Operating Income
- 0.00
Occupant Type
- Owner
Open Parking Spaces
- 0.00
Other Expense
- 0.00
Parcel Number
- R22-223-17-6382-0000-0450
Pets Allowed
- Cats OK
- Dogs OK
Property Type
- Residential
Roof
- Shingle
Sewer
- Public Sewer
Tax Year
- 2024
Township
- 23
Utilities
- BB/HS Internet Available
- Cable Connected
- Fire Hydrant
- Phone Available
- Sewer Connected
- Underground Utilities
- Water Connected
Views
- 295
Virtual Tour Url
- https://www.propertypanorama.com/instaview/stellar/A4659056
Water Source
- Public
Year Built
- 1995
Zoning Code
- N/A
Listing Data ©2026 Greater Fort Lauderdale REALTORS®
Listings provided courtesy of The Hernando County Association of Realtors MLS.
Listing Data ©2026 REALTOR® Association of Citrus County
Listing Data ©2026 Royal Palm Coast Realtor® Association
The information provided by this website is for the personal, non-commercial use of consumers and may not be used for any purpose other than to identify prospective properties consumers may be interested in purchasing.Display of MLS data is usually deemed reliable but is NOT guaranteed accurate.
Datafeed Last updated on February 1, 2026 @ 12:00 am
©2006-2026 brokerIDXsites.com - https://brokerIDXsites.com
Sign Up Now for Free!X
Call Direct: Brokerage Office:
Registration Benefits:
- New Listings & Price Reduction Updates sent directly to your email
- Create Your Own Property Search saved for your return visit.
- "Like" Listings and Create a Favorites List
* NOTICE: By creating your free profile, you authorize us to send you periodic emails about new listings that match your saved searches and related real estate information.If you provide your telephone number, you are giving us permission to call you in response to this request, even if this phone number is in the State and/or National Do Not Call Registry.
Already have an account? Login to your account.
