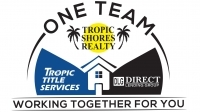Share this property:
Contact Julie Ann Ludovico
Schedule A Showing
Request more information
- Home
- Property Search
- Search results
- 11230 Bloomington Drive, TAMPA, FL 33635
Property Photos
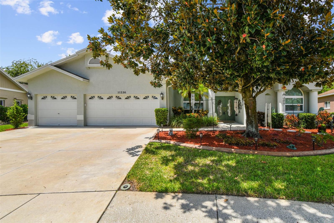

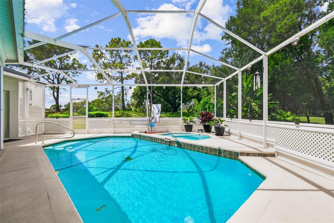
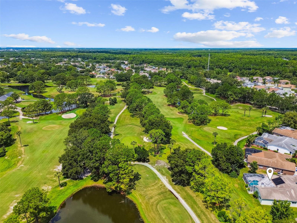
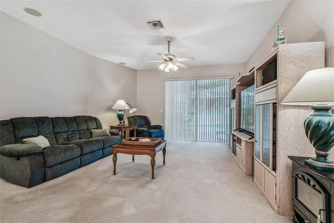
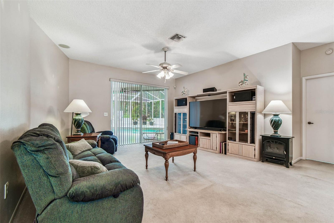
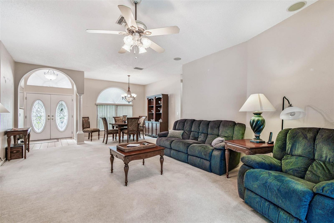
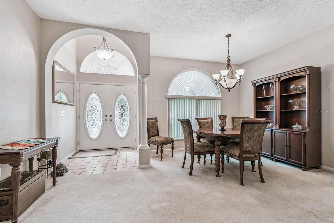
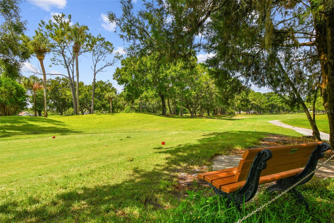
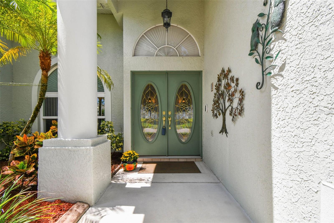
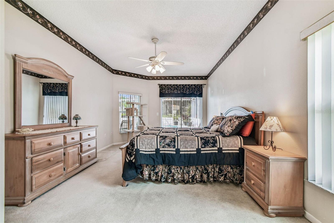
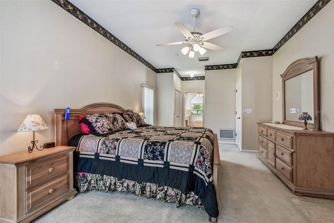
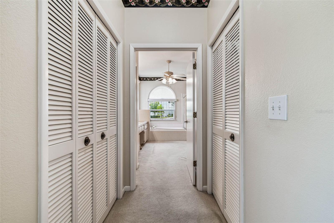
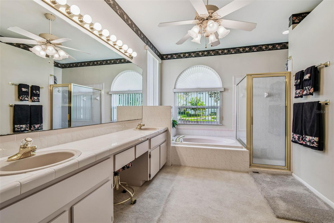
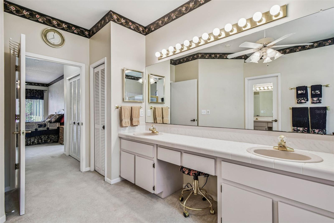
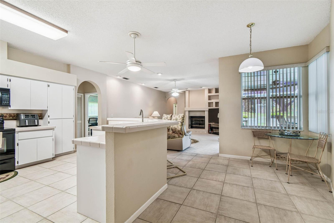
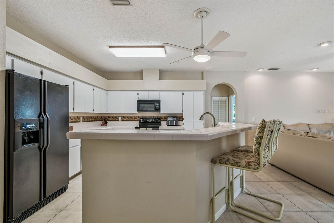
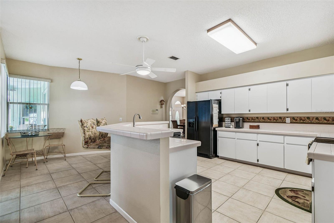
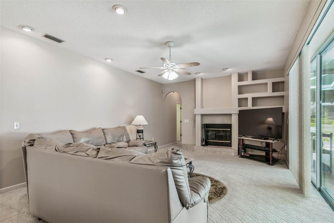
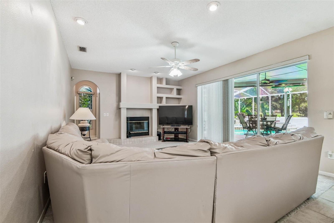
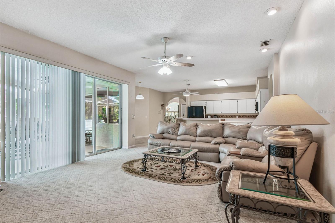
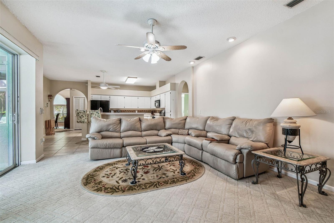
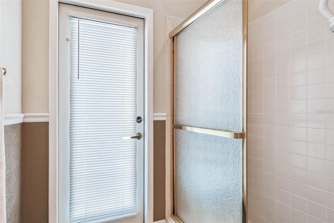
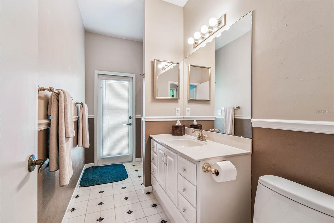
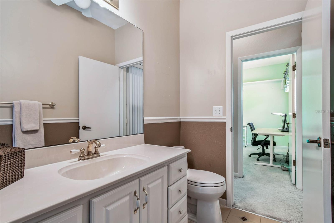
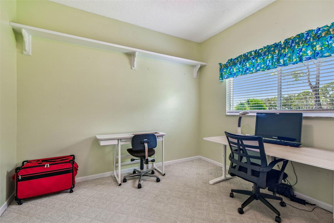
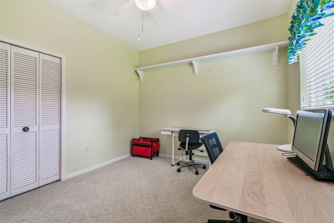
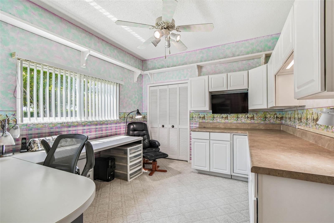
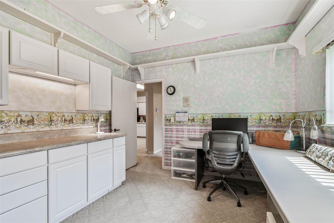
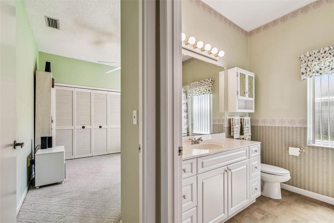
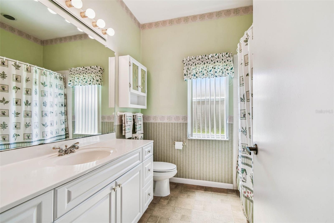
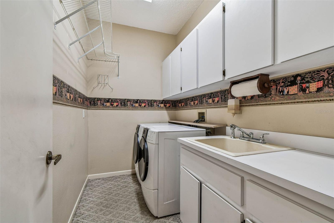
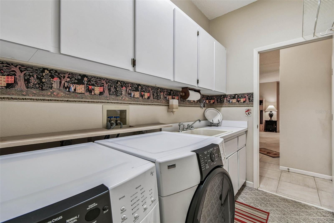
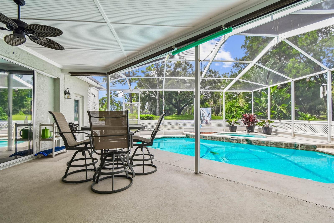
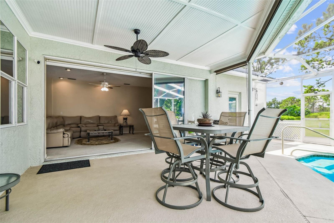
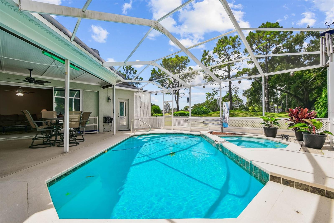
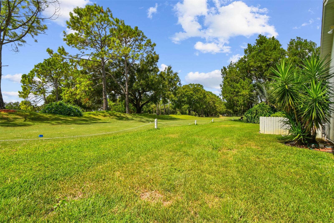
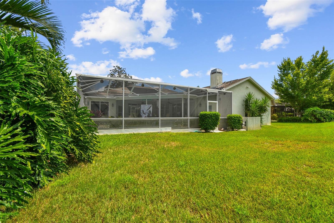
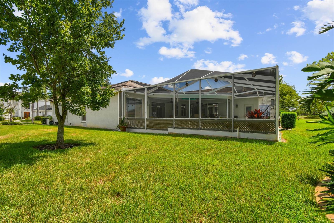
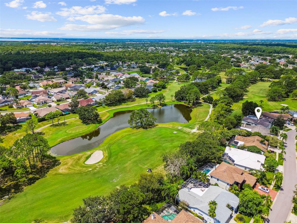
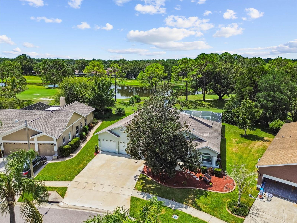
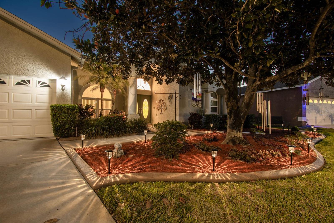
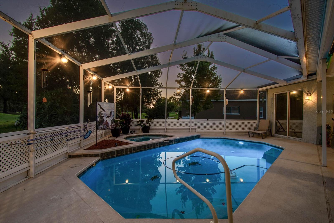
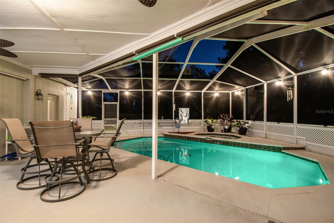
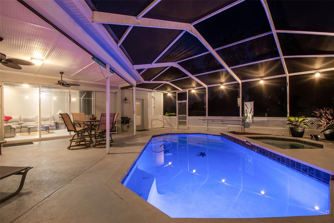
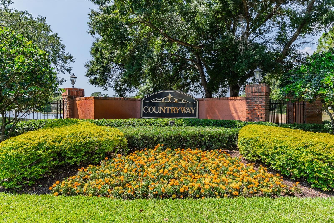
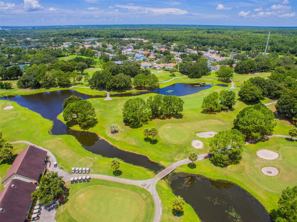
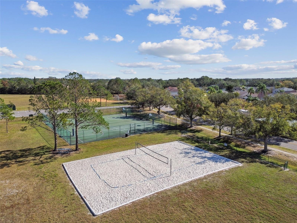
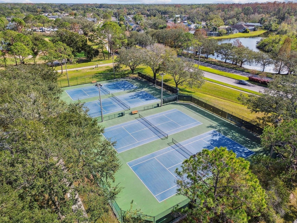
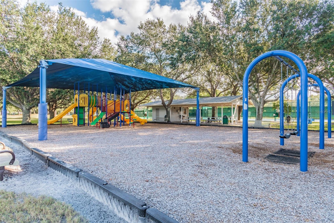
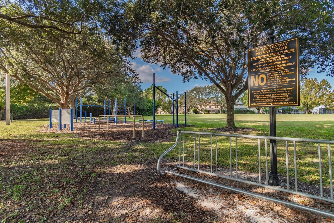
- MLS#: A4662620 ( Residential )
- Street Address: 11230 Bloomington Drive
- Viewed: 118
- Price: $669,900
- Price sqft: $194
- Waterfront: No
- Year Built: 1992
- Bldg sqft: 3455
- Bedrooms: 4
- Total Baths: 3
- Full Baths: 3
- Garage / Parking Spaces: 3
- Days On Market: 64
- Additional Information
- Geolocation: 28.0355 / -82.6046
- County: HILLSBOROUGH
- City: TAMPA
- Zipcode: 33635
- Subdivision: Countryway Prcl B Trct 10 Ph 2
- Elementary School: Lowry
- Middle School: Farnell
- High School: Alonso
- Provided by: BETTER HOMES AND GARDENS REAL ESTATE ATCHLEY PROPE

- DMCA Notice
-
DescriptionGenerous living spaces, a poolside layout, and scenic golf course views combine in this 4 bedroom, 3 bath home in the Countryway community in Tampas Westchase area. The open kitchen overlooks the family room and solar heated pool area, creating a natural flow for gatherings or quiet mornings with a view. Both the family and living rooms feature large sliders opening directly to the pool, and the family room is anchored by a cozy fireplace. Outside, a spacious patio with a pool and hot tub is perfect for relaxing or enjoying a round of golf right from your backyard. The primary suite is roomy and comfortable, with a bathroom featuring double vanities, a walk in shower, and a garden tub. A 3 car garage, convenient laundry with set tub, and several replaced windows add practicality and comfort. The homes layout also supports multi generational living, with the fourth bedroom and bath tucked into a more private area of the house. Countryway residents enjoy a private park with tennis and basketball courts, a sand volleyball court, a baseball field, and a playground. The home is conveniently located near schools, Tampa Airport, Clearwater beaches, top restaurants, and shopping, making it easy to enjoy everything the area has to offer. Lovingly maintained over the years, this home has great bones and offers the opportunity to add your personal touch. With space, views, and a prime location on a large pie shaped lot, its a chance to create your ideal Florida retreat.
All
Similar
Features
Appliances
- Dishwasher
- Disposal
- Dryer
- Electric Water Heater
- Microwave
- Range
- Range Hood
- Refrigerator
- Washer
Association Amenities
- Basketball Court
- Playground
Home Owners Association Fee
- 325.00
Home Owners Association Fee Includes
- Recreational Facilities
Association Name
- University Properties
Association Phone
- 813-980-1000
Carport Spaces
- 0.00
Close Date
- 0000-00-00
Cooling
- Central Air
Country
- US
Covered Spaces
- 0.00
Exterior Features
- Lighting
Flooring
- Carpet
- Ceramic Tile
- Linoleum
Furnished
- Unfurnished
Garage Spaces
- 3.00
Heating
- Central
High School
- Alonso-HB
Insurance Expense
- 0.00
Interior Features
- Ceiling Fans(s)
- Eat-in Kitchen
- High Ceilings
- Kitchen/Family Room Combo
- Split Bedroom
- Walk-In Closet(s)
- Window Treatments
Legal Description
- COUNTRYWAY PARCEL B TRACT 10 PHASE 2 LOT 15 BLOCK 1
Levels
- One
Living Area
- 2490.00
Lot Features
- Landscaped
- On Golf Course
- Private
Middle School
- Farnell-HB
Area Major
- 33635 - Tampa
Net Operating Income
- 0.00
Occupant Type
- Owner
Open Parking Spaces
- 0.00
Other Expense
- 0.00
Parcel Number
- U-21-28-17-076-000001-00015.0
Pets Allowed
- Yes
Pool Features
- In Ground
- Solar Heat
Possession
- Close Of Escrow
Property Type
- Residential
Roof
- Shingle
School Elementary
- Lowry-HB
Sewer
- Public Sewer
Tax Year
- 2024
Township
- 28
Utilities
- Cable Connected
- Electricity Connected
- Public
- Sewer Connected
- Sprinkler Recycled
- Water Connected
View
- Golf Course
Views
- 118
Virtual Tour Url
- https://www.propertypanorama.com/instaview/stellar/A4662620
Water Source
- Public
Year Built
- 1992
Zoning Code
- PD
Listing Data ©2025 Greater Fort Lauderdale REALTORS®
Listings provided courtesy of The Hernando County Association of Realtors MLS.
Listing Data ©2025 REALTOR® Association of Citrus County
Listing Data ©2025 Royal Palm Coast Realtor® Association
The information provided by this website is for the personal, non-commercial use of consumers and may not be used for any purpose other than to identify prospective properties consumers may be interested in purchasing.Display of MLS data is usually deemed reliable but is NOT guaranteed accurate.
Datafeed Last updated on October 26, 2025 @ 12:00 am
©2006-2025 brokerIDXsites.com - https://brokerIDXsites.com
Sign Up Now for Free!X
Call Direct: Brokerage Office: Mobile: 352.442.9386
Registration Benefits:
- New Listings & Price Reduction Updates sent directly to your email
- Create Your Own Property Search saved for your return visit.
- "Like" Listings and Create a Favorites List
* NOTICE: By creating your free profile, you authorize us to send you periodic emails about new listings that match your saved searches and related real estate information.If you provide your telephone number, you are giving us permission to call you in response to this request, even if this phone number is in the State and/or National Do Not Call Registry.
Already have an account? Login to your account.
