Share this property:
Contact Julie Ann Ludovico
Schedule A Showing
Request more information
- Home
- Property Search
- Search results
- 1017 Sonata Lane, APOLLO BEACH, FL 33572
Property Photos
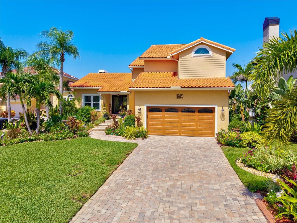

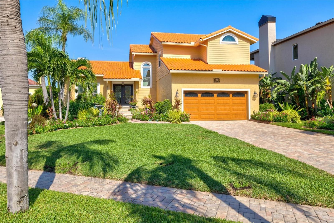
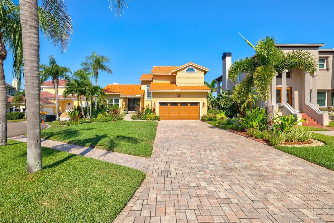
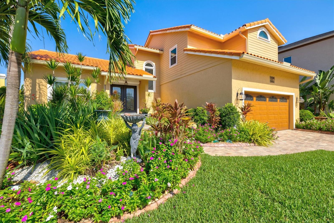
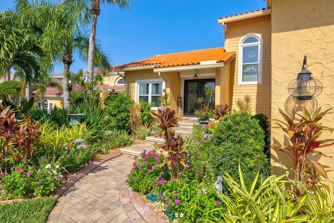
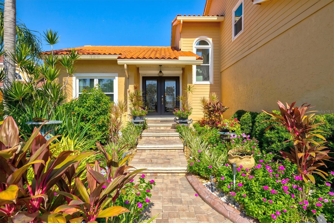
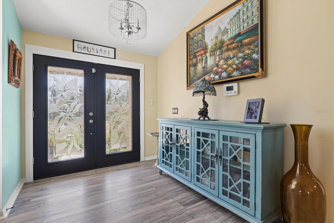
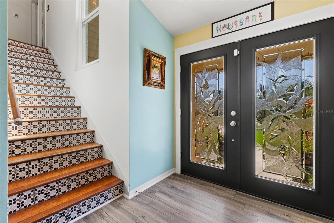
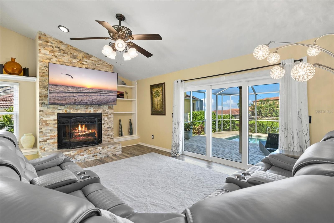
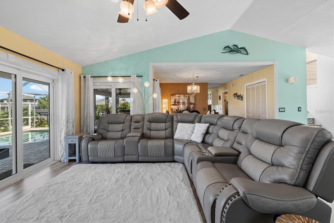
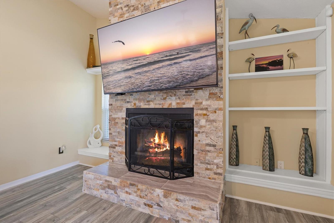
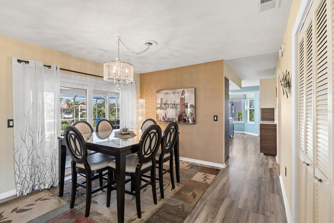
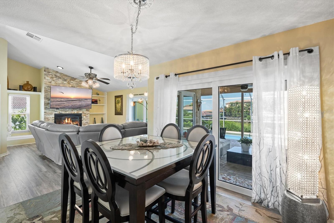
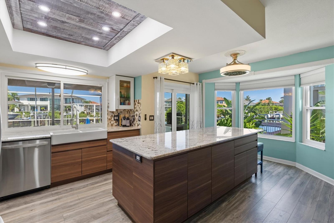
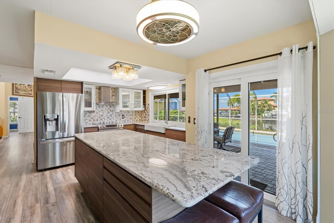
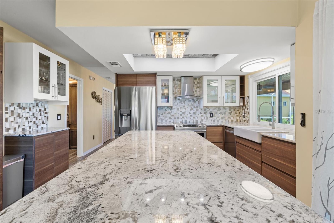
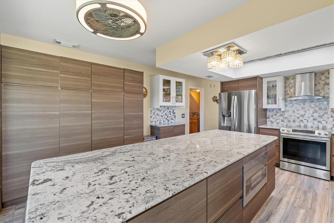
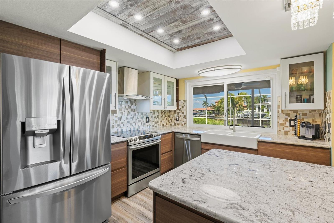
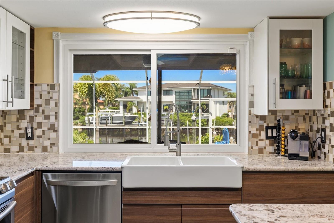
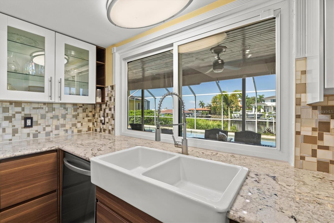
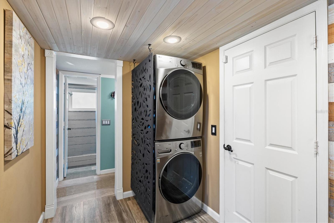
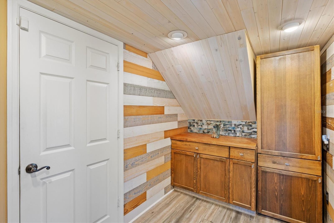
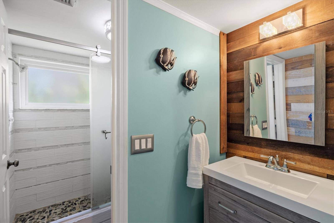
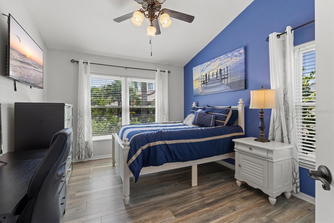
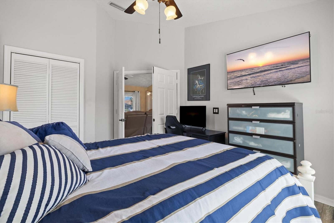
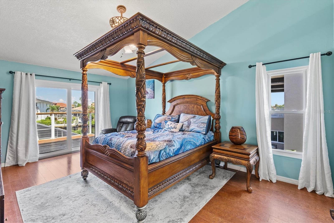
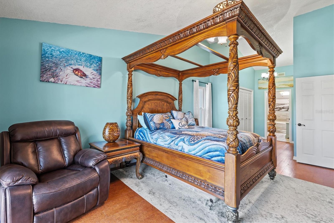
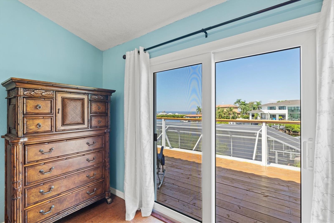
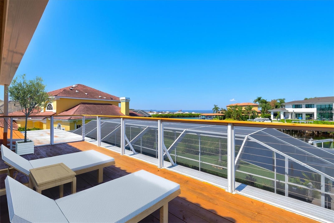
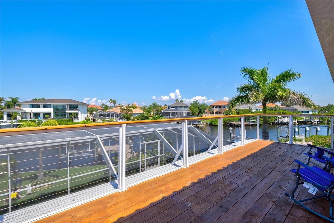
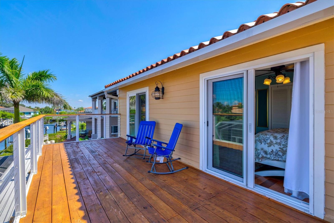
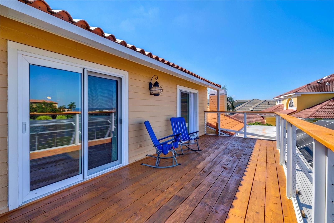
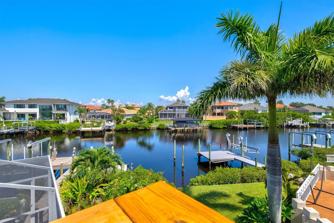
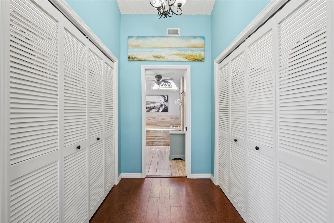
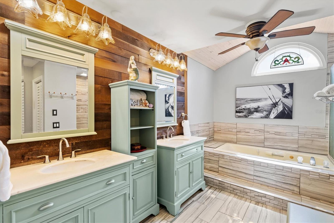
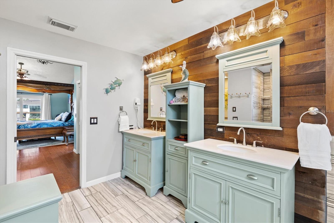
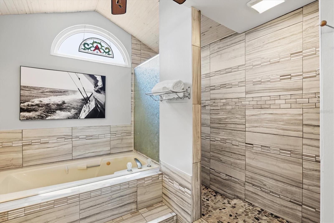
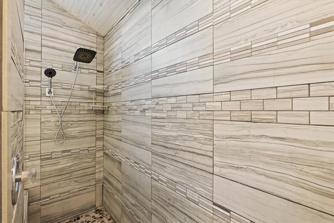
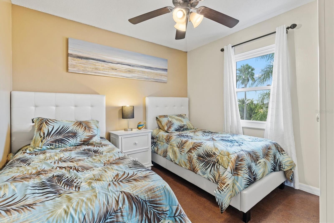
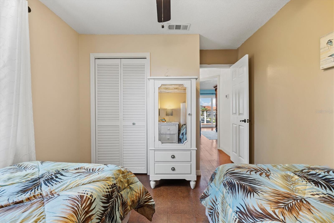
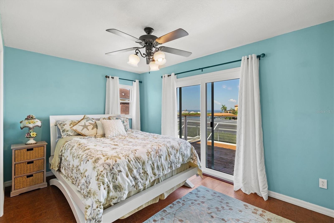
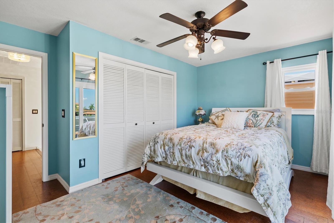
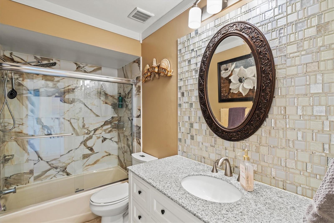
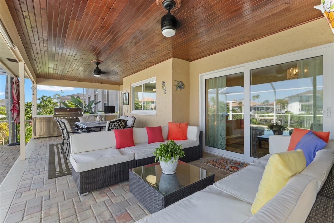
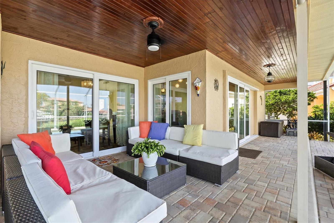
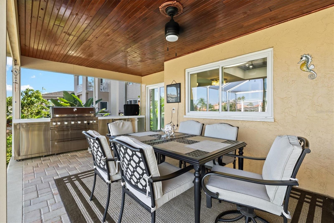
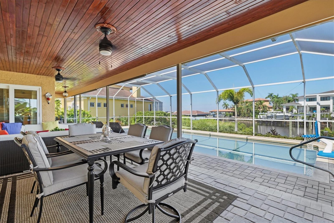
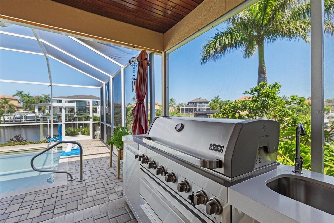
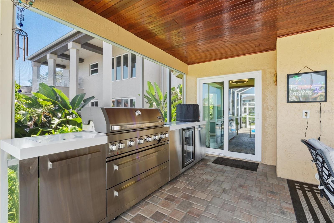
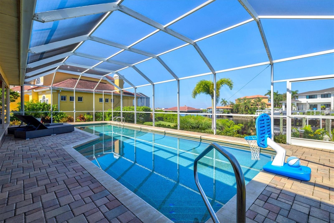
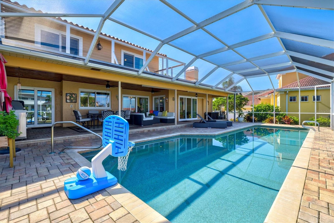
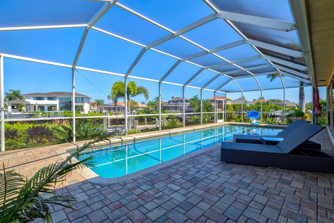
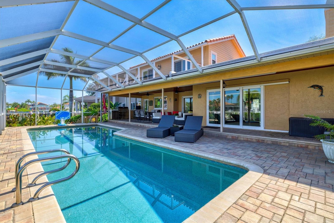
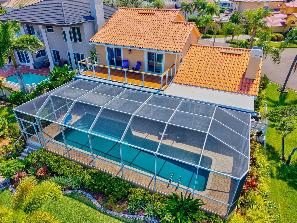
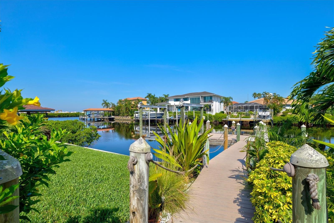
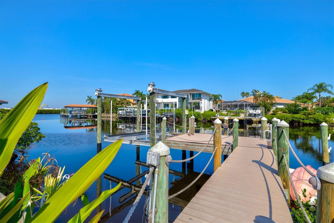
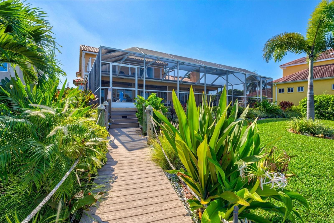
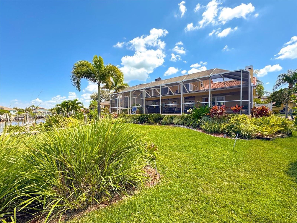
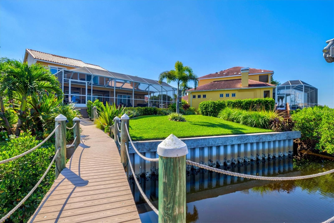
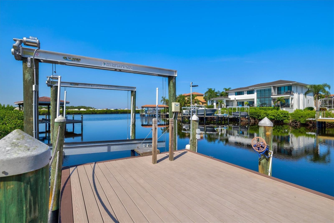
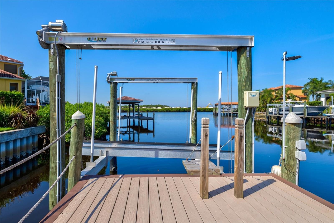
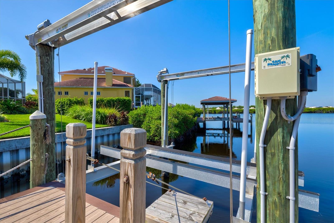
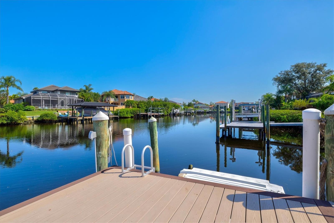
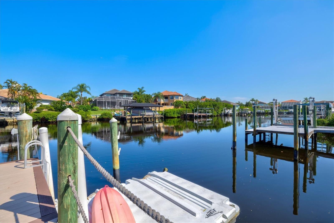
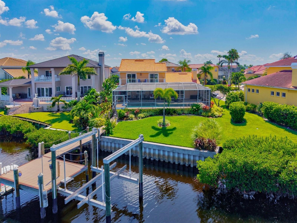
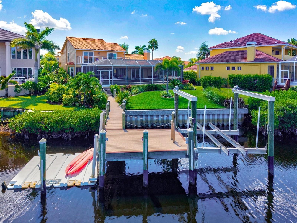
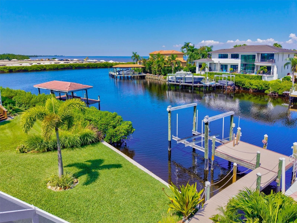
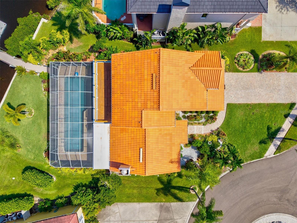
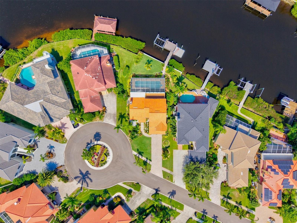
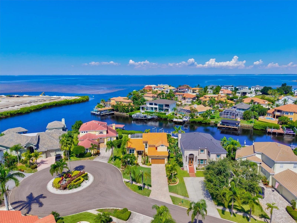
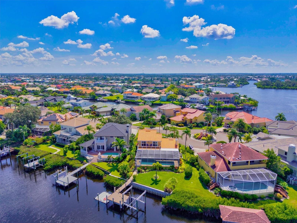
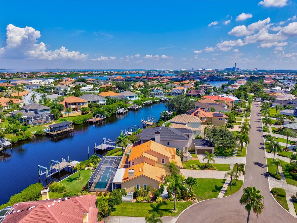
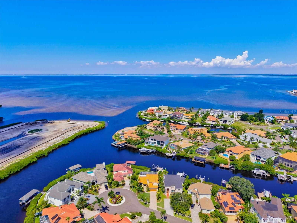
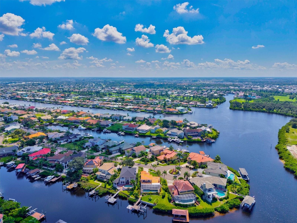
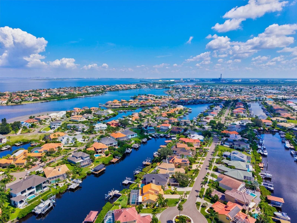
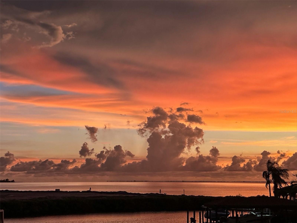
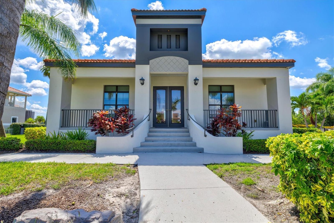
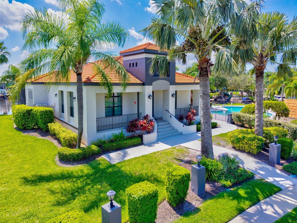
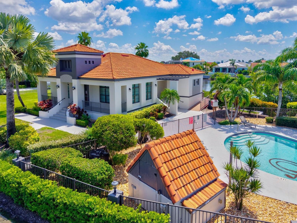
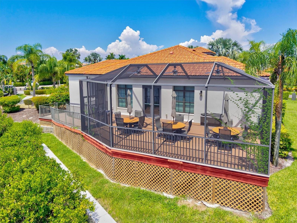
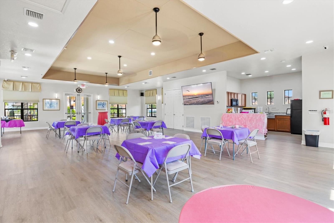
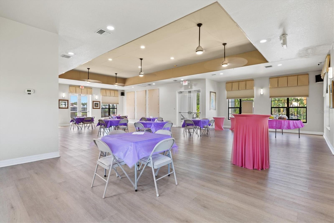
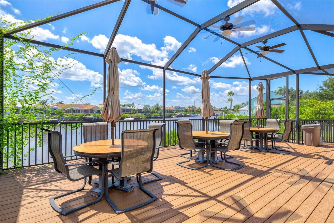
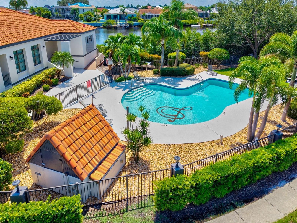
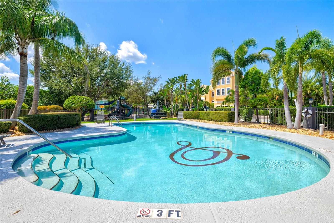
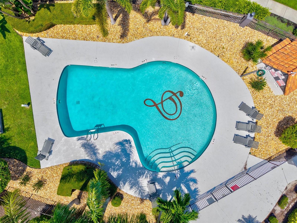
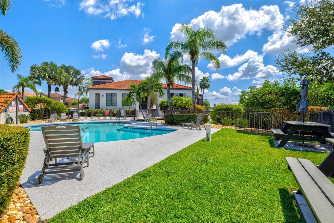
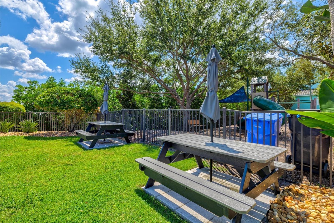
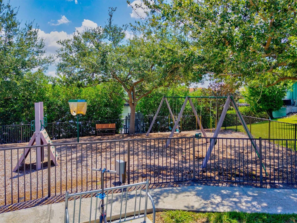
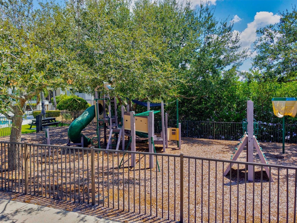
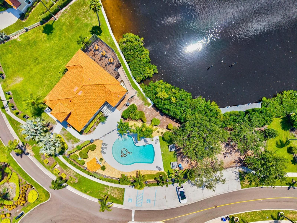
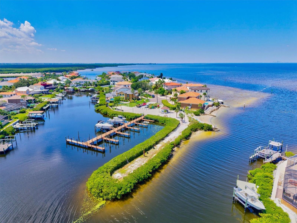
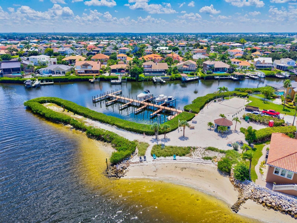
- MLS#: A4662790 ( Residential )
- Street Address: 1017 Sonata Lane
- Viewed: 66
- Price: $880,000
- Price sqft: $262
- Waterfront: Yes
- Wateraccess: Yes
- Waterfront Type: Bay/Harbor,Canal - Saltwater
- Year Built: 1986
- Bldg sqft: 3361
- Bedrooms: 4
- Total Baths: 3
- Full Baths: 3
- Garage / Parking Spaces: 2
- Days On Market: 66
- Additional Information
- Geolocation: 27.7674 / -82.4296
- County: HILLSBOROUGH
- City: APOLLO BEACH
- Zipcode: 33572
- Subdivision: Symphony Isles
- Elementary School: Apollo Beach HB
- Middle School: Eisenhower HB
- High School: Lennard HB
- Provided by: REAL BROKER, LLC
- Contact: Shastyn Romines
- 855-450-0442

- DMCA Notice
-
DescriptionOne or more photo(s) has been virtually staged. Luxury living on the bay! This beautifully updated 4 bed, 3 bath apollo beach waterfront home, located in the gorgeous gated community of symphony isles, offers direct water access to tampa bay and an array of upgrades designed for comfort, style, and peace of mind that truly showcase that florida charm. Step inside to find a cozy wood burning fireplace with a new stone tile surround and heat exchanger, luxury vinyl flooring throughout the first floor, and all new recently updated bathrooms. Spend your time cooking and hosting in the completely remodeled kitchen featuring granite countertops, tall pantry cupboards with pull out drawers, and brand new 2025 stainless steel appliances including refrigerator, dishwasher, and built in microwave drawer. But it doesnt end thereadditional highlights include new washer and dryer, all new window treatments, and thoughtfully designed spaces throughout. Enjoy peace of mind with full home hurricane protection that includes a new double front door with a remote operated electric hurricane shutter, all new hurricane impact doors and windows throughout, a new hurricane impact garage door with new garage door opener, and a home generator. Outdoors, enjoy a private paradise with a freshly resurfaced heated saltwater pool accented by new tile, updated paver driveway and pool deck, a new pool heater pump, freshly laid sod, and lush landscaping. The backyard is perfect for entertaining with a new stainless steel outdoor kitchen, new indoor and outdoor lighting, and an upstairs deck completely redone in 2025. Waterfront enthusiasts will love the new concrete seawall, updated composite boat dock with floating dock for jet skis or kayaks, and a brand new boat lift capable of holding up to an 18,000 lb vessel. With every major update complete, this home is truly move in readyoffering the perfect blend of modern upgrades, timeless design, and direct access to the best of florida waterfront living. Explore what the incredible community of symphony isles has to offer which includes 24 hour uniformed security, a clubhouse, community pool, childrens playground, private beach on tampa bay, boat launch area, horseshoe pit, beach volleyball court, barbecue area and gazebo. Symphony isles is conveniently located only a short drive to interstate 75. Tampa, downtown st. Petersburg, st. Pete beach and sarasota are easy commutes and offer the residents great shopping, performing arts, professional sports, world class museums, fine dining, nightlife and the top rated gulf coast beaches and not to mention, its also within close proximity to several championship golf courses. Schedule your tour today to see what this beautiful home has to offer! ***lender incentive of up to $5,000 available to be used towards closing costs or rate buy down for buyers if they use our preferred lender! Contact agent for more details!
All
Similar
Features
Waterfront Description
- Bay/Harbor
- Canal - Saltwater
Appliances
- Bar Fridge
- Dishwasher
- Disposal
- Dryer
- Electric Water Heater
- Microwave
- Range
- Range Hood
- Refrigerator
- Washer
Association Amenities
- Clubhouse
- Gated
- Lobby Key Required
- Maintenance
- Park
- Playground
- Pool
- Security
- Wheelchair Access
Home Owners Association Fee
- 510.00
Home Owners Association Fee Includes
- Guard - 24 Hour
- Common Area Taxes
- Pool
- Escrow Reserves Fund
- Insurance
- Maintenance Grounds
- Pest Control
- Private Road
- Recreational Facilities
- Security
Association Name
- Cathy Sobrito
Association Phone
- 813-645-2752
Carport Spaces
- 0.00
Close Date
- 0000-00-00
Cooling
- Central Air
Country
- US
Covered Spaces
- 0.00
Exterior Features
- Balcony
- Lighting
- Rain Gutters
- Sidewalk
- Sliding Doors
Flooring
- Ceramic Tile
- Cork
- Vinyl
Garage Spaces
- 2.00
Heating
- Electric
High School
- Lennard-HB
Insurance Expense
- 0.00
Interior Features
- Ceiling Fans(s)
- Eat-in Kitchen
- High Ceilings
- PrimaryBedroom Upstairs
- Stone Counters
- Thermostat
- Window Treatments
Legal Description
- SYMPHONY ISLES UNIT TWO LOT 20 BLOCK 2
Levels
- Two
Living Area
- 2092.00
Lot Features
- Cul-De-Sac
- Flood Insurance Required
- FloodZone
- City Limits
- Sidewalk
- Street Dead-End
- Paved
- Private
Middle School
- Eisenhower-HB
Area Major
- 33572 - Apollo Beach / Ruskin
Net Operating Income
- 0.00
Occupant Type
- Owner
Open Parking Spaces
- 0.00
Other Expense
- 0.00
Other Structures
- Outdoor Kitchen
Parcel Number
- U-20-31-19-1T7-000002-00020.0
Parking Features
- Driveway
- Garage Door Opener
Pets Allowed
- Number Limit
Pool Features
- Deck
- Heated
- Lighting
- Salt Water
- Screen Enclosure
- Tile
Property Condition
- Completed
Property Type
- Residential
Roof
- Tile
School Elementary
- Apollo Beach-HB
Sewer
- Public Sewer
Style
- Contemporary
Tax Year
- 2024
Township
- 31
Utilities
- Cable Connected
- Electricity Connected
- Phone Available
- Public
- Sewer Connected
- Sprinkler Well
- Underground Utilities
- Water Connected
View
- Water
Views
- 66
Virtual Tour Url
- https://iframe.videodelivery.net/0071ed23049225e87294a068370fb6ac
Water Source
- Public
Year Built
- 1986
Zoning Code
- PD
Listing Data ©2025 Greater Fort Lauderdale REALTORS®
Listings provided courtesy of The Hernando County Association of Realtors MLS.
Listing Data ©2025 REALTOR® Association of Citrus County
Listing Data ©2025 Royal Palm Coast Realtor® Association
The information provided by this website is for the personal, non-commercial use of consumers and may not be used for any purpose other than to identify prospective properties consumers may be interested in purchasing.Display of MLS data is usually deemed reliable but is NOT guaranteed accurate.
Datafeed Last updated on November 8, 2025 @ 12:00 am
©2006-2025 brokerIDXsites.com - https://brokerIDXsites.com
Sign Up Now for Free!X
Call Direct: Brokerage Office: Mobile: 352.442.9386
Registration Benefits:
- New Listings & Price Reduction Updates sent directly to your email
- Create Your Own Property Search saved for your return visit.
- "Like" Listings and Create a Favorites List
* NOTICE: By creating your free profile, you authorize us to send you periodic emails about new listings that match your saved searches and related real estate information.If you provide your telephone number, you are giving us permission to call you in response to this request, even if this phone number is in the State and/or National Do Not Call Registry.
Already have an account? Login to your account.
