Share this property:
Contact Julie Ann Ludovico
Schedule A Showing
Request more information
- Home
- Property Search
- Search results
- 1061 Archway Drive, Spring Hill, FL 34608
Property Photos
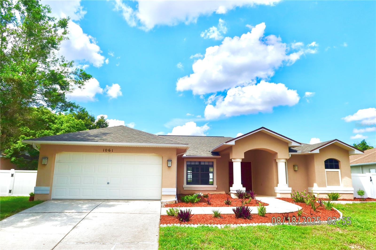

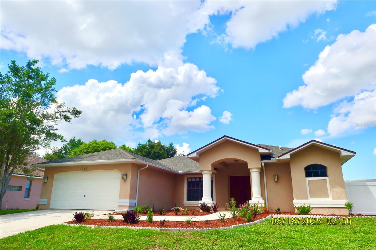
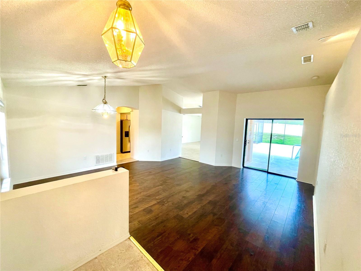
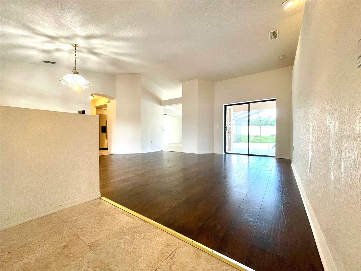
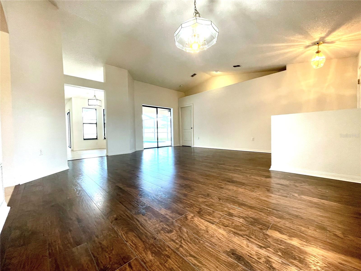
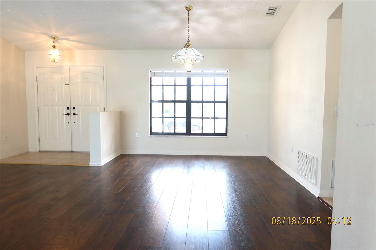
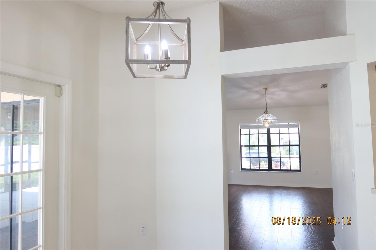
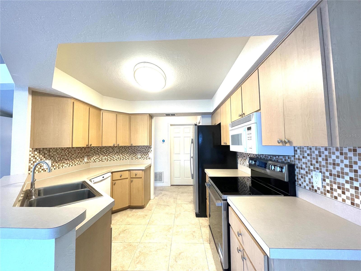
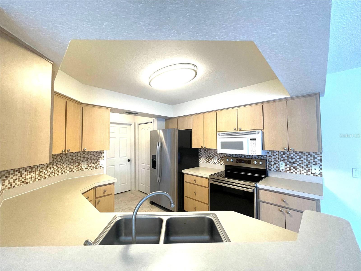
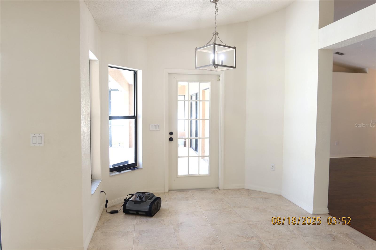
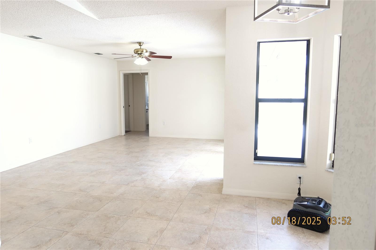
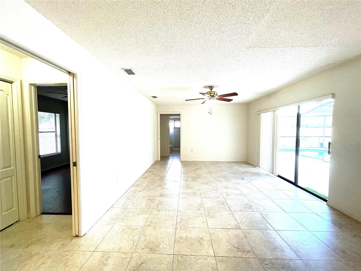
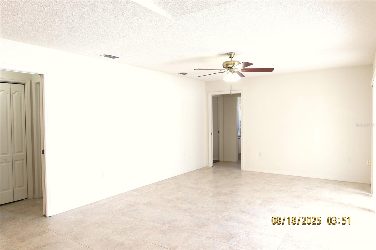
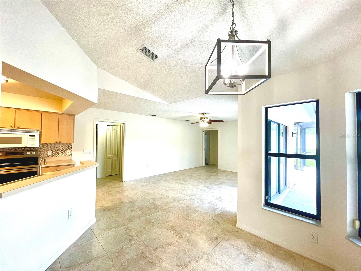
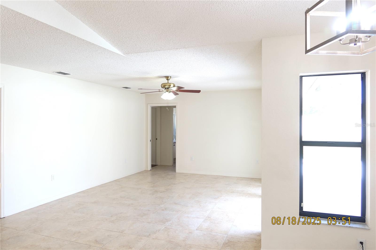
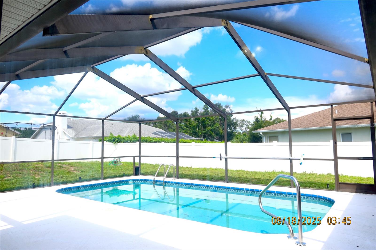
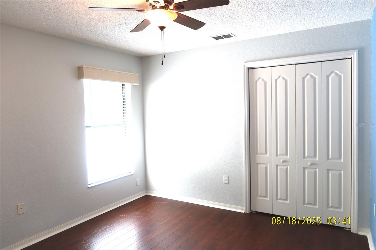
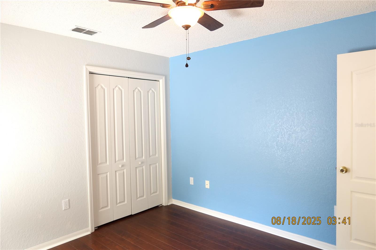
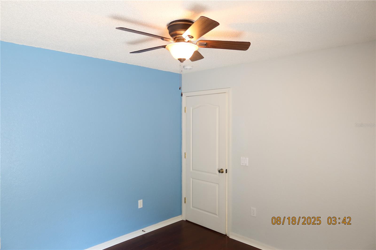
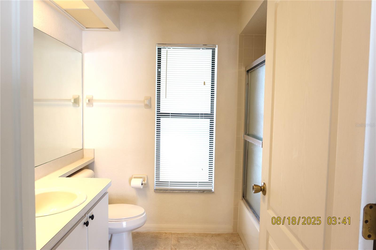
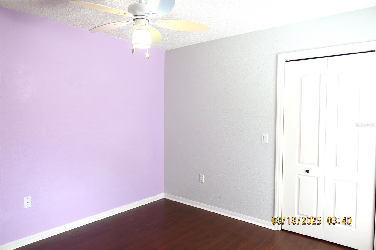
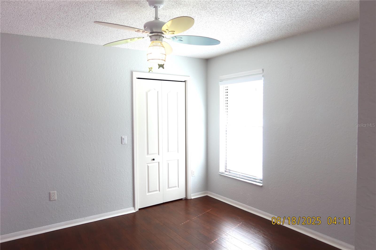
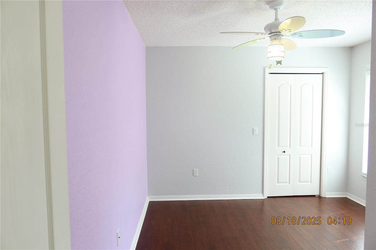
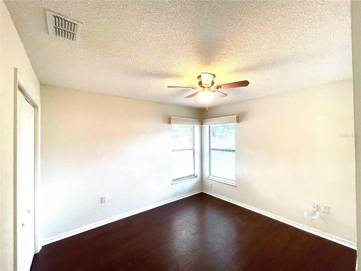
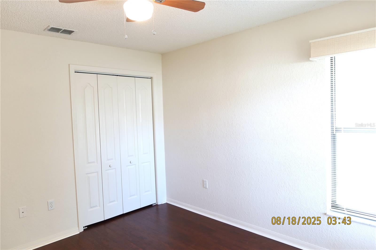
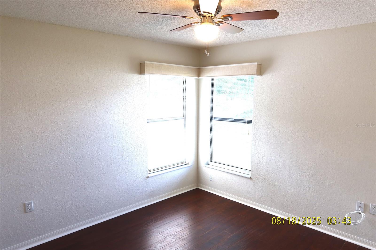
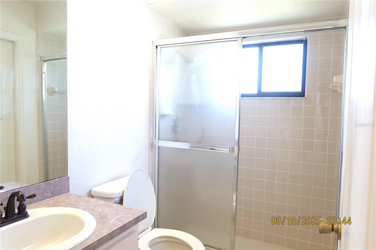
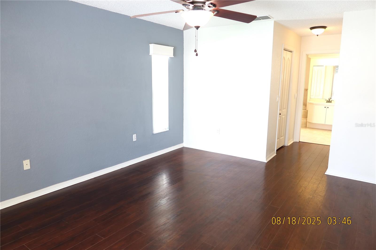
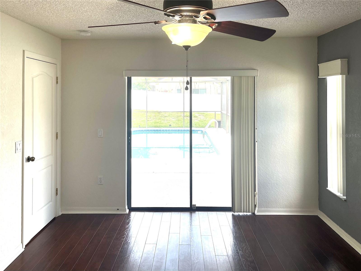
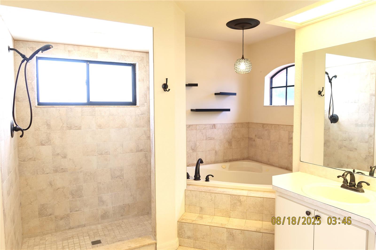
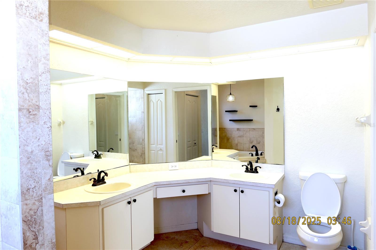
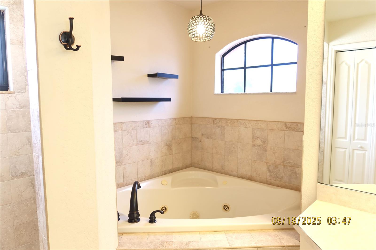
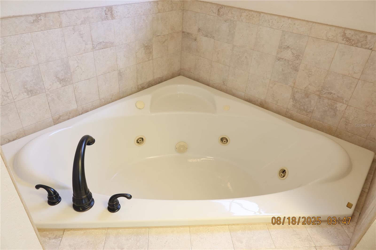
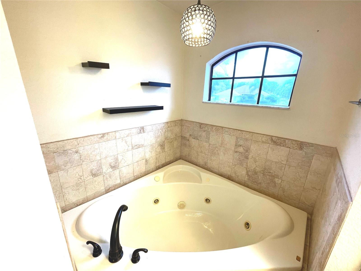
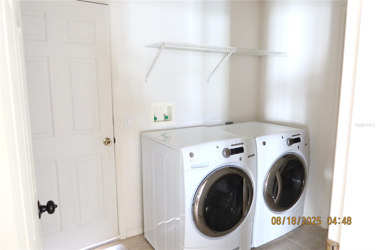
- MLS#: A4663767 ( Residential )
- Street Address: 1061 Archway Drive
- Viewed: 27
- Price: $409,000
- Price sqft: $141
- Waterfront: No
- Year Built: 2000
- Bldg sqft: 2900
- Bedrooms: 4
- Total Baths: 3
- Full Baths: 3
- Garage / Parking Spaces: 2
- Days On Market: 16
- Additional Information
- Geolocation: 28.4482 / -82.5495
- County: HERNANDO
- City: Spring Hill
- Zipcode: 34608
- Subdivision: Golfers Club Estate
- Provided by: SAVVY AVENUE, LLC
- Contact: Moe Mossa
- 888-490-1268

- DMCA Notice
-
DescriptionWelcome to this beautifully maintained, 4 bedroom, 3 bath home located in the highly desirable Seven Hills Golf Community. This residence offers a split floor plan with multiple living areas, including a formal living room and a spacious family room. The kitchen is light and bright with ample cabinetry and overlooks the living areas for easy entertaining. The primary suite is located on the main level with direct access to the lanai and pool, providing comfort and convenience. Three additional bedrooms offer flexibility for family, guests, or a home office. Flooring throughout the home includes tile and wood for a clean, modern look. Enjoy Florida living at its best with a screened in pool, covered lanai, and a vinyl fenced backyard that creates a private retreat. A brand new asphalt shingle roof (May 2024) adds significant value and peace of mind for years to come. Nestled on a 0.23 acre lot in a well established neighborhood with mature landscaping, this home benefits from an exceptionally low HOA fee of just $19 per month. The community is known for its quiet streets, manicured common areas, and optional access to the championship golf course. Conveniently located near schools, shopping, dining, medical centers, and the Suncoast Parkway, this move in ready home combines lifestyle and location in one perfect package.
All
Similar
Features
Appliances
- Convection Oven
- Cooktop
- Dishwasher
- Exhaust Fan
- Freezer
- Ice Maker
- Microwave
- Range
- Refrigerator
Home Owners Association Fee
- 19.00
Association Name
- Terra Management Services
Carport Spaces
- 0.00
Close Date
- 0000-00-00
Cooling
- Central Air
Country
- US
Covered Spaces
- 0.00
Exterior Features
- Other
- Private Mailbox
- Sliding Doors
- Sprinkler Metered
Flooring
- Other
- Tile
- Wood
Garage Spaces
- 2.00
Heating
- Electric
Insurance Expense
- 0.00
Interior Features
- Ceiling Fans(s)
- High Ceilings
- Kitchen/Family Room Combo
- Living Room/Dining Room Combo
- Primary Bedroom Main Floor
- Thermostat
- Walk-In Closet(s)
Legal Description
- GOLFERS CLUB EST UNIT 11 LOT 690
Levels
- One
Living Area
- 2069.00
Area Major
- 34608 - Spring Hill/Brooksville
Net Operating Income
- 0.00
Occupant Type
- Vacant
Open Parking Spaces
- 0.00
Other Expense
- 0.00
Parcel Number
- R31-223-18-3501-0000-6900
Pets Allowed
- Yes
Pool Features
- Heated
- In Ground
- Pool Sweep
- Screen Enclosure
Property Type
- Residential
Roof
- Shingle
Sewer
- Public Sewer
Tax Year
- 2024
Township
- 23
Utilities
- BB/HS Internet Available
- Cable Available
- Electricity Available
- Phone Available
- Sewer Available
- Water Available
Views
- 27
Virtual Tour Url
- https://www.propertypanorama.com/instaview/stellar/A4663767
Water Source
- Public
Year Built
- 2000
Zoning Code
- N/A
Listing Data ©2025 Greater Fort Lauderdale REALTORS®
Listings provided courtesy of The Hernando County Association of Realtors MLS.
Listing Data ©2025 REALTOR® Association of Citrus County
Listing Data ©2025 Royal Palm Coast Realtor® Association
The information provided by this website is for the personal, non-commercial use of consumers and may not be used for any purpose other than to identify prospective properties consumers may be interested in purchasing.Display of MLS data is usually deemed reliable but is NOT guaranteed accurate.
Datafeed Last updated on September 18, 2025 @ 12:00 am
©2006-2025 brokerIDXsites.com - https://brokerIDXsites.com
Sign Up Now for Free!X
Call Direct: Brokerage Office: Mobile: 352.442.9386
Registration Benefits:
- New Listings & Price Reduction Updates sent directly to your email
- Create Your Own Property Search saved for your return visit.
- "Like" Listings and Create a Favorites List
* NOTICE: By creating your free profile, you authorize us to send you periodic emails about new listings that match your saved searches and related real estate information.If you provide your telephone number, you are giving us permission to call you in response to this request, even if this phone number is in the State and/or National Do Not Call Registry.
Already have an account? Login to your account.
