Share this property:
Contact Julie Ann Ludovico
Schedule A Showing
Request more information
- Home
- Property Search
- Search results
- 3249 Susan Drive, Spring Hill, FL 34606
Property Photos
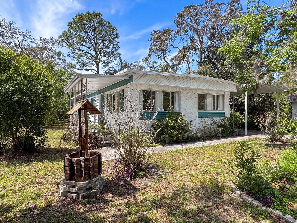

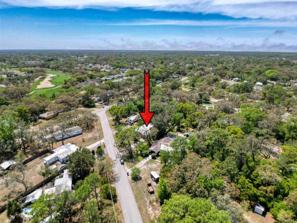
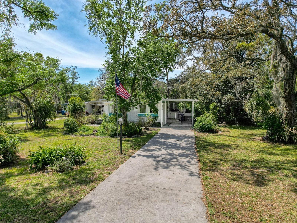
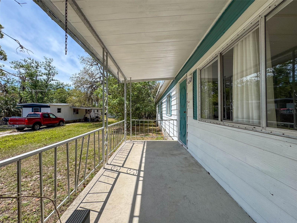
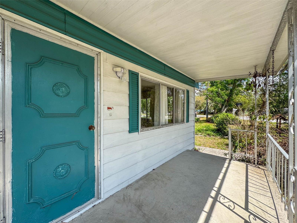
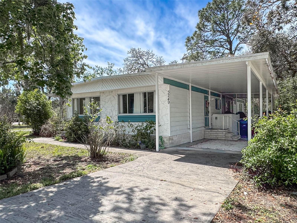
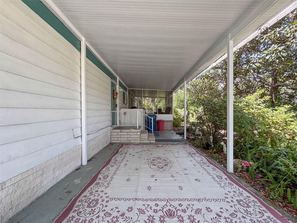
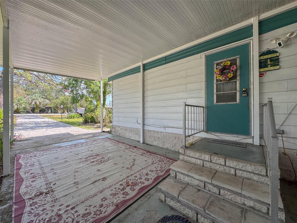
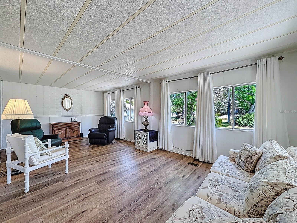
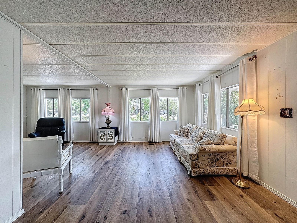
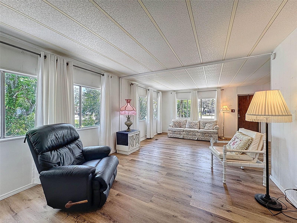
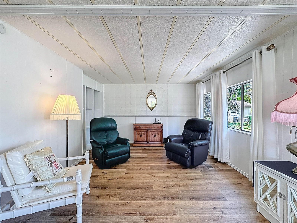
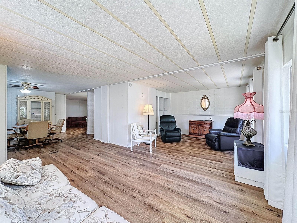
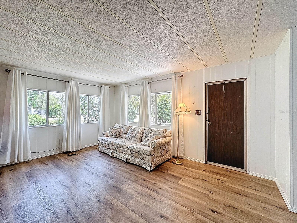
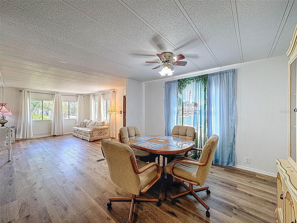
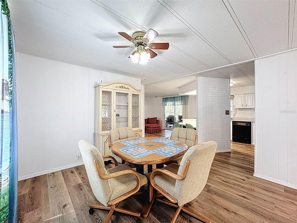
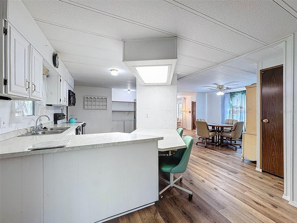
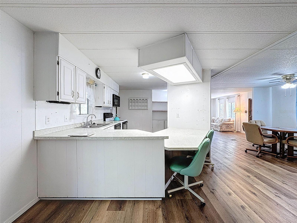
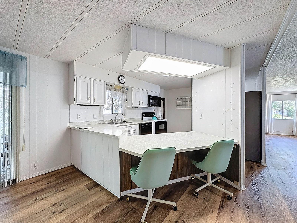
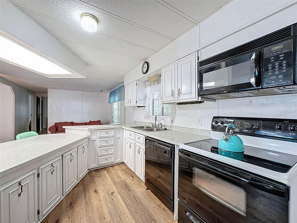
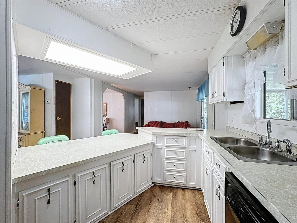
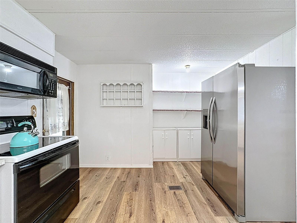
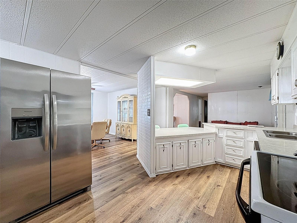
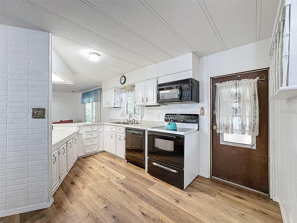
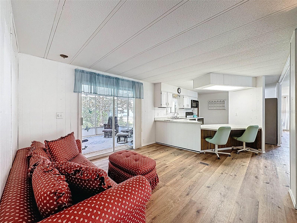
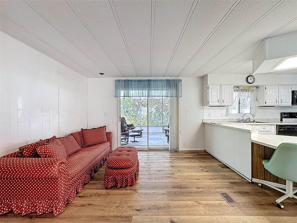
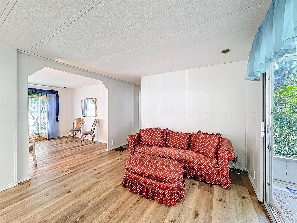
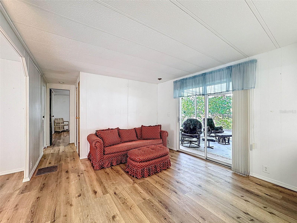
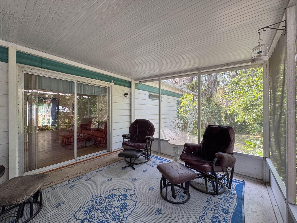
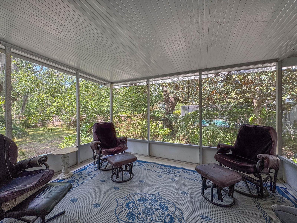
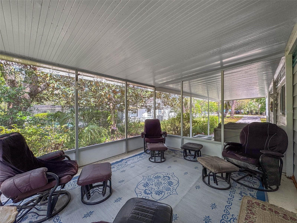
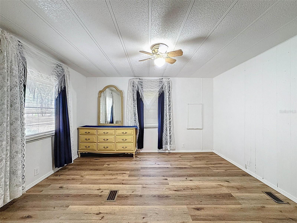
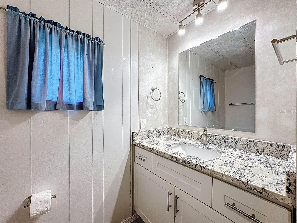
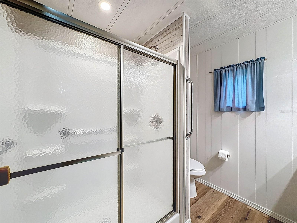
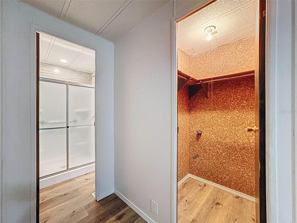
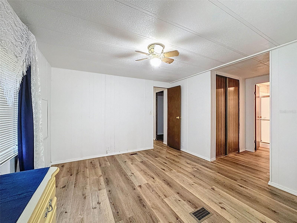
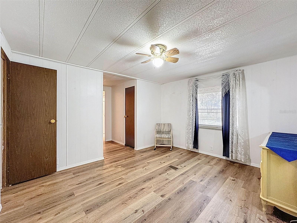
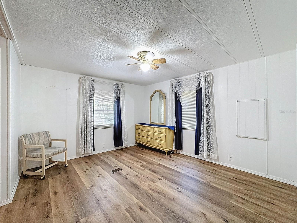
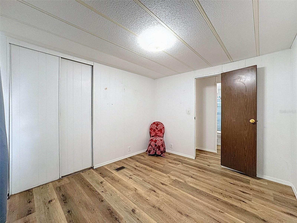
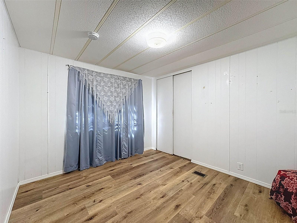
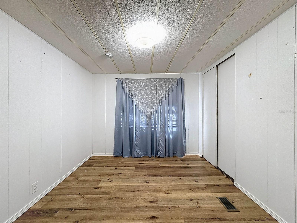
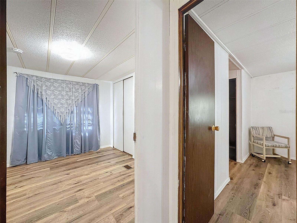
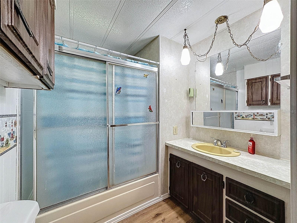
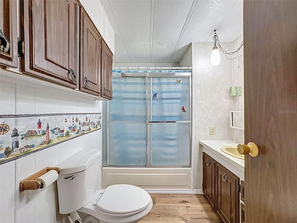
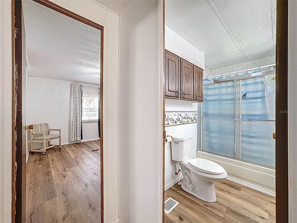
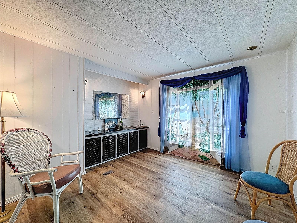
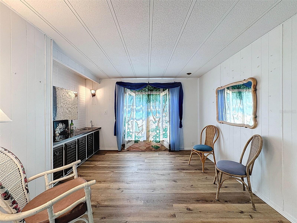
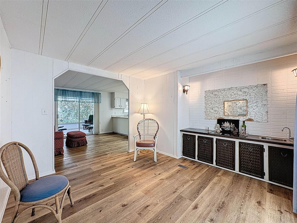
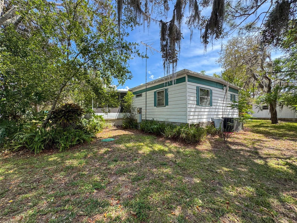
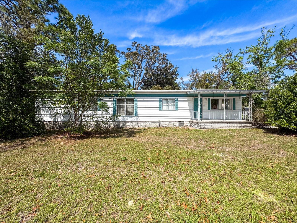
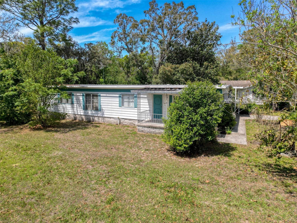
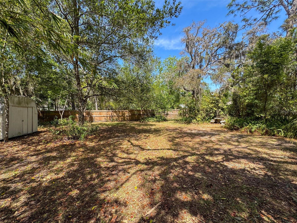
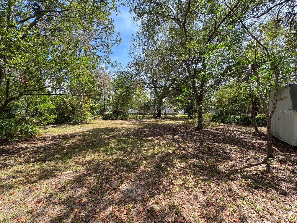
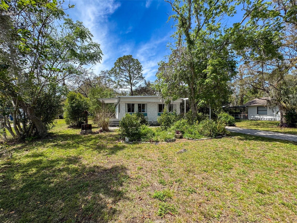
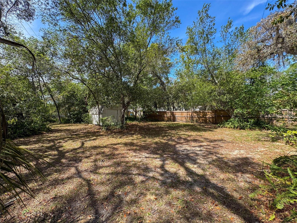

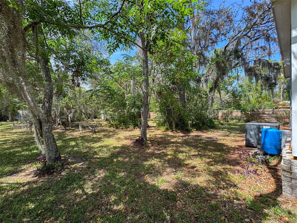
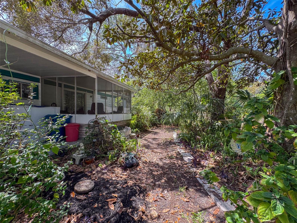
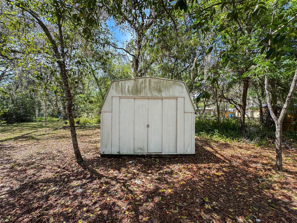
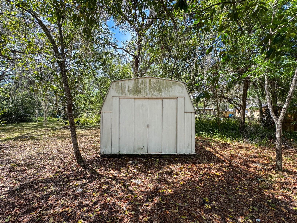
- MLS#: S5123512 ( Residential )
- Street Address: 3249 Susan Drive
- Viewed: 20
- Price: $175,000
- Price sqft: $127
- Waterfront: No
- Year Built: 1974
- Bldg sqft: 1380
- Bedrooms: 3
- Total Baths: 2
- Full Baths: 2
- Days On Market: 104
- Additional Information
- Geolocation: 28.4786 / -82.5967
- County: HERNANDO
- City: Spring Hill
- Zipcode: 34606
- Subdivision: Weeki Wachee Heights
- Elementary School: Spring Hill
- Middle School: West Hernando
- High School: Hernando

- DMCA Notice
-
DescriptionPRICE REDUCED. BRING YOUR BEST CONTRACT PRICE. Discover this 3 bed 2 bathroom ready to move into home on a nice .44 acres high and dry lot with 1 shed for all your gardening needs. This is a spacious open plan including the kitchen, living room, dining area, breakfast bar/counter and sitting nook with sliders leading to a screen patio. Step inside and be greeted by the formal living room and dining room with a bank of windows providing great natural light and a view of the front garden. The spacious fully equipped kitchen with all appliances included, has plenty of cabinet storage and countertop space for cooking, eating and entertaining. Meander further as the kitchen seamlessly flows to the sitting nook and screened patio overlooking the side gardens. The Primary bedroom has a private bathroom with a walk in shower, a walk in closet and an additional reach in closet. The guest bathroom has a shower/tub combo. Additionally, this home boasts new laminate flooring throughout for durability and ease of cleaning. Step outside to your private garden oasis with various flower gardens, sitting areas and fruit trees, making it the perfect retreat. The large lot offers ample space for parking and storage, making it perfect for new buyers, 2nd home retreats, or anyone looking for extra room to spread out. Newer heat pump/central air with warranty until Oct 2026 (2016), septic system (2022), roof replaced with a roof over which protects the actual roof and adds a slight pitch, so it is not flat (1992), 6 Ring security cameras and the washer and dryer included, appliance manuals provided, continuous pest control, and a home warranty provided. So nice to not have to worry about the major cost items. Zoned R1A, this property provides both privacy and flexibility while still being close to all the amenities, shopping, banks, schools, restaurants, and a short drive to the Gulf, Pine Island Beach and the Weeki Wachee River, which is great for kayaking and other water sports. 45 minutes to Tampa International airport. No HOAs or CDD and NO LOT FEE, no flood insurance required. Cash or non traditional financing. Make your appointment today to view this great property.
All
Similar
Features
Appliances
- Cooktop
- Dishwasher
- Disposal
- Dryer
- Electric Water Heater
- Microwave
- Range
- Refrigerator
- Washer
Home Owners Association Fee
- 0.00
Carport Spaces
- 0.00
Close Date
- 0000-00-00
Cooling
- Central Air
Country
- US
Covered Spaces
- 0.00
Exterior Features
- Awning(s)
- Garden
- Private Mailbox
- Sliding Doors
- Storage
Flooring
- Laminate
Garage Spaces
- 0.00
Heating
- Electric
High School
- Hernando High
Insurance Expense
- 0.00
Interior Features
- Eat-in Kitchen
- Thermostat
- Wet Bar
Legal Description
- WEEKIWACHEE HGTS UNIT 1 BLK 22 LOT 30 ORB 348 PG 266
Levels
- One
Living Area
- 1380.00
Middle School
- West Hernando Middle School
Area Major
- 34606 - Spring Hill/Brooksville/Weeki Wachee
Net Operating Income
- 0.00
Occupant Type
- Vacant
Open Parking Spaces
- 0.00
Other Expense
- 0.00
Parcel Number
- R15-223-17-4050-0220-0300
Property Type
- Residential
Roof
- Metal
School Elementary
- Spring Hill Elementary
Sewer
- Septic Tank
Tax Year
- 2024
Township
- 23
Utilities
- BB/HS Internet Available
- Cable Available
- Electricity Available
- Water Available
Views
- 20
Virtual Tour Url
- https://www.zillow.com/view-imx/c5e42b88-0d27-4d57-b3b8-e2645fff2f2f?setAttribution=mls&wl=true&initialViewType=pano&utm_source=dashboard
Water Source
- Well
Year Built
- 1974
Zoning Code
- R1A
Listing Data ©2025 Greater Fort Lauderdale REALTORS®
Listings provided courtesy of The Hernando County Association of Realtors MLS.
Listing Data ©2025 REALTOR® Association of Citrus County
Listing Data ©2025 Royal Palm Coast Realtor® Association
The information provided by this website is for the personal, non-commercial use of consumers and may not be used for any purpose other than to identify prospective properties consumers may be interested in purchasing.Display of MLS data is usually deemed reliable but is NOT guaranteed accurate.
Datafeed Last updated on July 22, 2025 @ 12:00 am
©2006-2025 brokerIDXsites.com - https://brokerIDXsites.com
Sign Up Now for Free!X
Call Direct: Brokerage Office: Mobile: 352.442.9386
Registration Benefits:
- New Listings & Price Reduction Updates sent directly to your email
- Create Your Own Property Search saved for your return visit.
- "Like" Listings and Create a Favorites List
* NOTICE: By creating your free profile, you authorize us to send you periodic emails about new listings that match your saved searches and related real estate information.If you provide your telephone number, you are giving us permission to call you in response to this request, even if this phone number is in the State and/or National Do Not Call Registry.
Already have an account? Login to your account.
