Share this property:
Contact Julie Ann Ludovico
Schedule A Showing
Request more information
- Home
- Property Search
- Search results
- 3709 Cork Road, PLANT CITY, FL 33565
Property Photos
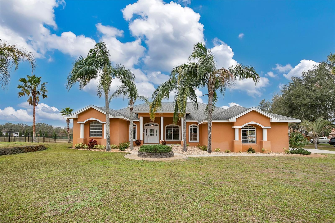

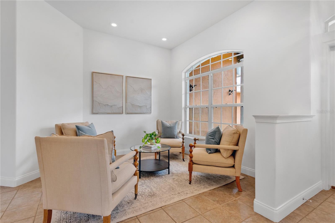
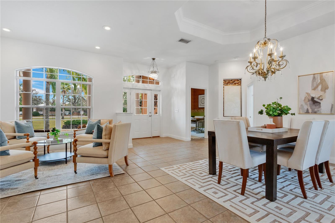
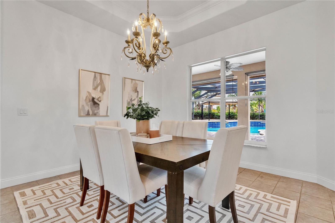
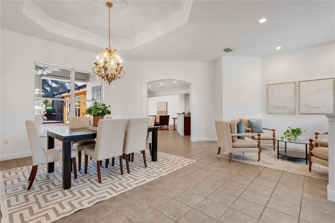
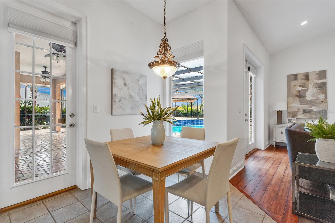
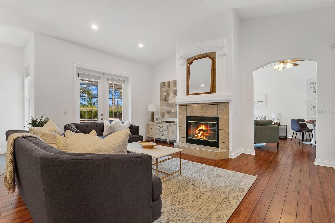
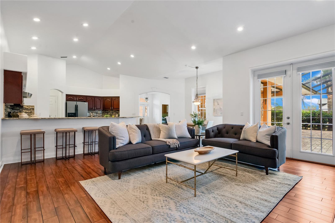
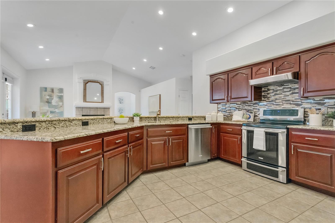
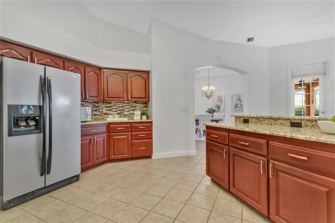
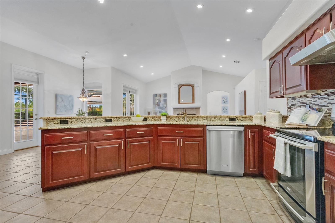
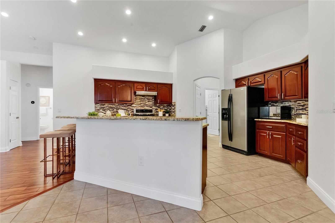
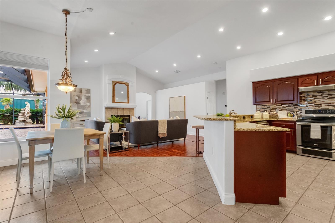
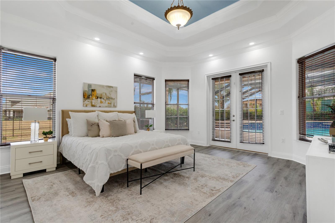
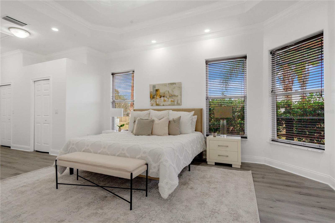
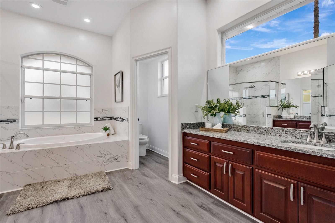
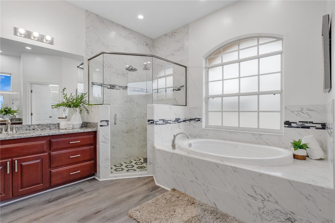
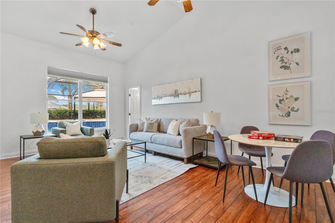
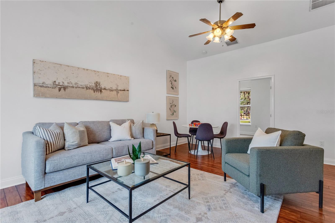
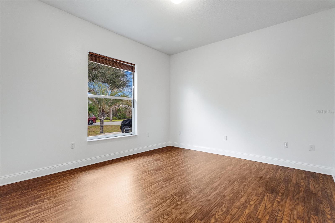
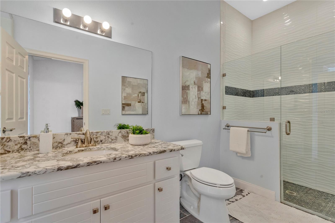
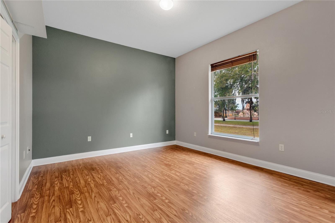
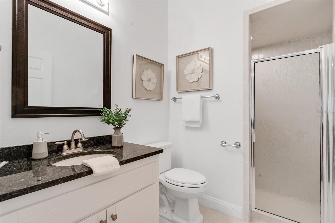
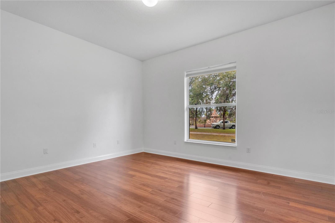
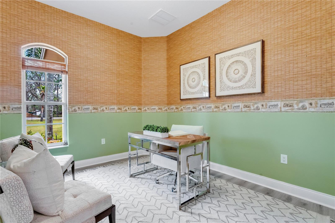
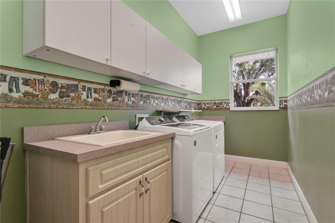
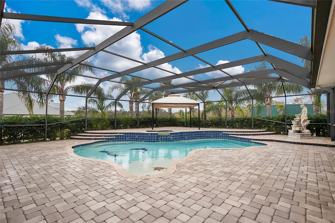
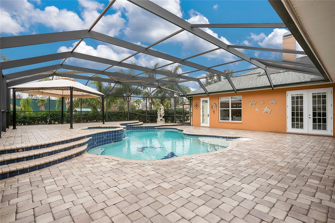
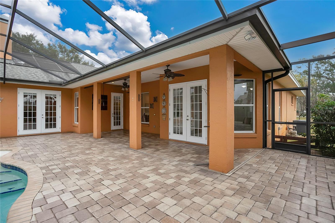
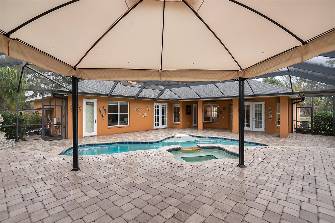
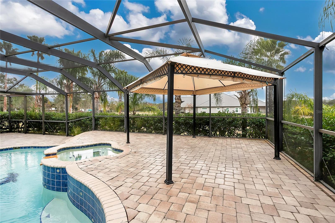
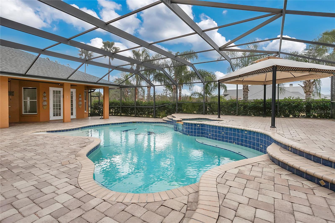
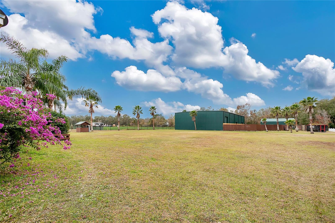
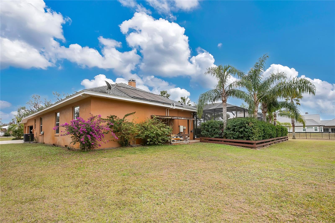
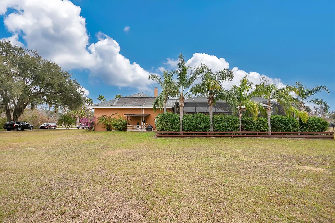
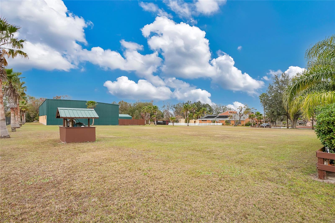
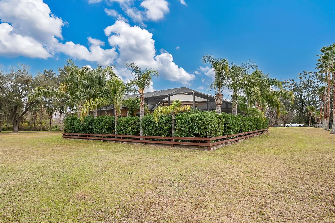
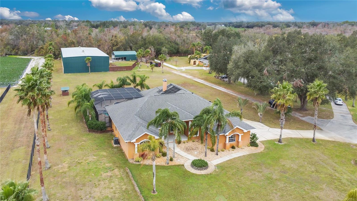
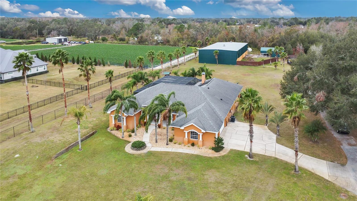
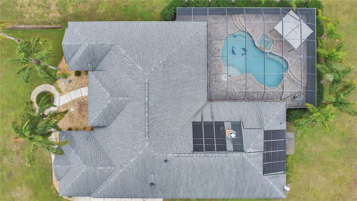
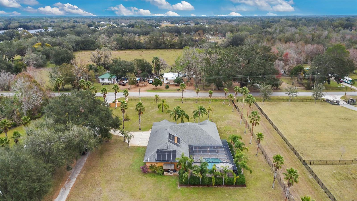
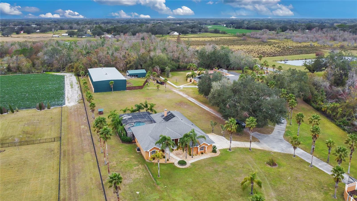
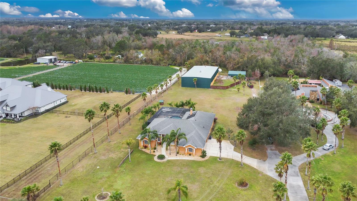
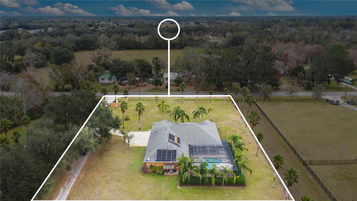
- MLS#: L4948813 ( Residential )
- Street Address: 3709 Cork Road
- Viewed: 22
- Price: $779,900
- Price sqft: $178
- Waterfront: No
- Year Built: 2002
- Bldg sqft: 4373
- Bedrooms: 5
- Total Baths: 3
- Full Baths: 3
- Garage / Parking Spaces: 3
- Days On Market: 16
- Additional Information
- Geolocation: 28.0532 / -82.1755
- County: HILLSBOROUGH
- City: PLANT CITY
- Zipcode: 33565
- Subdivision: Svensson Sub
- Elementary School: Cork HB
- Middle School: Tomlin HB
- High School: Strawberry Crest High School
- Provided by: COLDWELL BANKER REALTY
- Contact: Lynne Halleran
- 863-687-2233

- DMCA Notice
-
DescriptionWelcome to this stunning 5 bedroom, 3 bathroom home located in one of Plant Citys most sought after neighborhoods, offering both space and luxury. Custom built in 2002 with 3,181 sq ft of living space, this immaculate property sits on a spacious 1.04 acre lot with gorgeous landscaping and an irrigation system to maintain its beauty. With no HOA or CDD fees, you'll enjoy complete freedom and privacy. The versatile 5th bedroom could easily serve as an office or nursery, while the 3 way split bedroom plan provides a sense of privacy and comfort for everyone. The back bedroom area has its own external door, perfect for a potential in law suite. Inside, this home features beautiful wood laminate, luxury vinyl plank, and ceramic tile flooring throughoutno carpet! The formal living and dining rooms are ideal for entertaining, while the spacious kitchen, complete with granite countertops, stainless steel appliances, and a breakfast nook, offers plenty of space for culinary creativity. The family room features a cozy wood burning fireplace, making it the perfect spot for relaxing. For convenience, the interior laundry room and central vacuum system make maintaining this home a breeze. Step outside to your private oasis, where youll find a resort style pool with a sun shelf, spa, fountains, and a solar heating system to keep the water at the perfect temperature year round. The paver pool deck, screened lanai, and covered area with a pergola provide plenty of space for lounging, dining, or entertaining outdoors. A pool bath adds an extra layer of convenience for pool goers. This property also includes a 3 car garage, offering ample storage space, and is ideally located close to I 4, schools, churches, shopping, and dining. This exceptional home blends luxury, convenience, and comfortschedule your private tour today!
All
Similar
Features
Appliances
- Dishwasher
- Dryer
- Electric Water Heater
- Exhaust Fan
- Microwave
- Range
- Range Hood
- Refrigerator
- Washer
Home Owners Association Fee
- 0.00
Carport Spaces
- 0.00
Close Date
- 0000-00-00
Cooling
- Central Air
Country
- US
Covered Spaces
- 0.00
Exterior Features
- Irrigation System
Fencing
- Fenced
- Other
Flooring
- Ceramic Tile
- Laminate
- Luxury Vinyl
Furnished
- Unfurnished
Garage Spaces
- 3.00
Heating
- Electric
High School
- Strawberry Crest High School
Interior Features
- Ceiling Fans(s)
- Central Vaccum
- Eat-in Kitchen
- High Ceilings
- Kitchen/Family Room Combo
- Stone Counters
- Thermostat
- Walk-In Closet(s)
Legal Description
- SVENSSON SUBDIVISION LOT 2
Levels
- One
Living Area
- 3181.00
Lot Features
- In County
- Landscaped
- Paved
- Unincorporated
Middle School
- Tomlin-HB
Area Major
- 33565 - Plant City
Net Operating Income
- 0.00
Occupant Type
- Owner
Parcel Number
- U-14-28-21-63A-000000-00002.0
Parking Features
- Driveway
- Garage Door Opener
- Garage Faces Side
Pets Allowed
- Yes
Pool Features
- Auto Cleaner
- Gunite
- Heated
- In Ground
- Screen Enclosure
- Solar Heat
- Tile
Possession
- Close of Escrow
Property Condition
- Completed
Property Type
- Residential
Roof
- Shingle
School Elementary
- Cork-HB
Sewer
- Septic Tank
Style
- Contemporary
Tax Year
- 2023
Township
- 28
Utilities
- BB/HS Internet Available
- Cable Available
- Electricity Connected
Views
- 22
Virtual Tour Url
- https://www.propertypanorama.com/instaview/stellar/L4948813
Water Source
- Private
- Well
Year Built
- 2002
Zoning Code
- AS-1
Listing Data ©2025 Greater Fort Lauderdale REALTORS®
Listings provided courtesy of The Hernando County Association of Realtors MLS.
Listing Data ©2025 REALTOR® Association of Citrus County
Listing Data ©2025 Royal Palm Coast Realtor® Association
The information provided by this website is for the personal, non-commercial use of consumers and may not be used for any purpose other than to identify prospective properties consumers may be interested in purchasing.Display of MLS data is usually deemed reliable but is NOT guaranteed accurate.
Datafeed Last updated on February 5, 2025 @ 12:00 am
©2006-2025 brokerIDXsites.com - https://brokerIDXsites.com
Sign Up Now for Free!X
Call Direct: Brokerage Office: Mobile: 352.442.9386
Registration Benefits:
- New Listings & Price Reduction Updates sent directly to your email
- Create Your Own Property Search saved for your return visit.
- "Like" Listings and Create a Favorites List
* NOTICE: By creating your free profile, you authorize us to send you periodic emails about new listings that match your saved searches and related real estate information.If you provide your telephone number, you are giving us permission to call you in response to this request, even if this phone number is in the State and/or National Do Not Call Registry.
Already have an account? Login to your account.
