Share this property:
Contact Julie Ann Ludovico
Schedule A Showing
Request more information
- Home
- Property Search
- Search results
- 10469 Meadowrun Drive, LITHIA, FL 33547
Property Photos
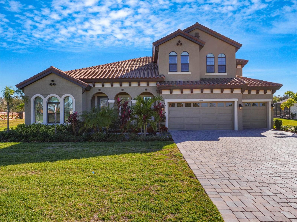

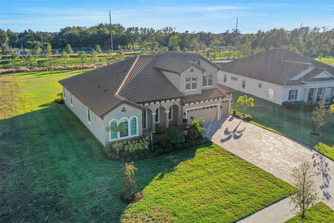
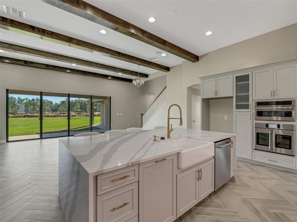
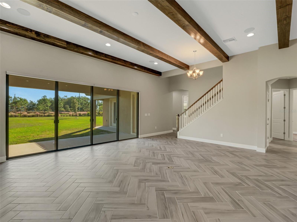
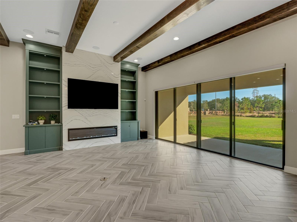
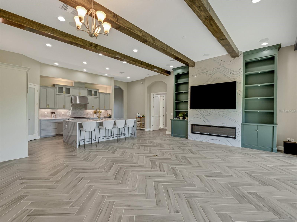
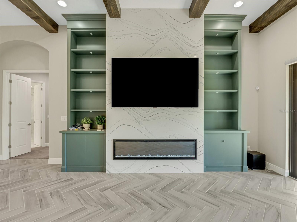
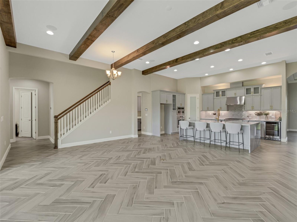
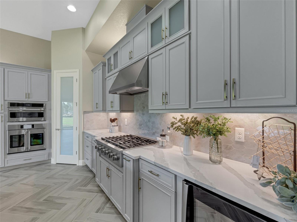
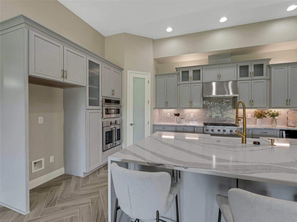
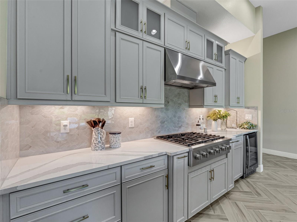
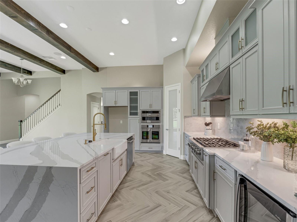
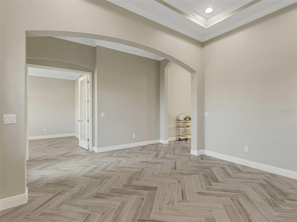
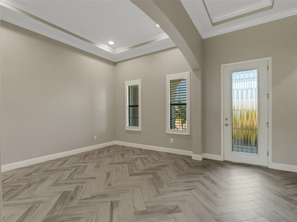
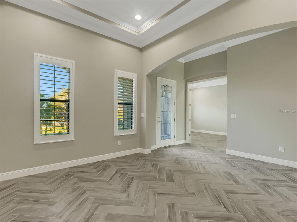
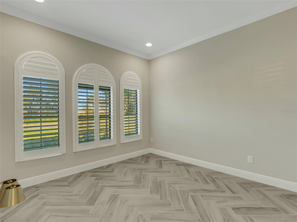
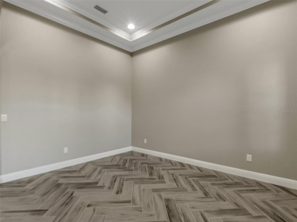
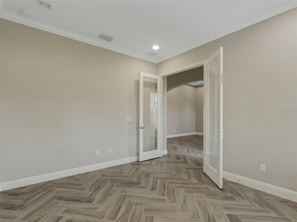
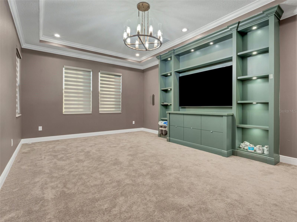
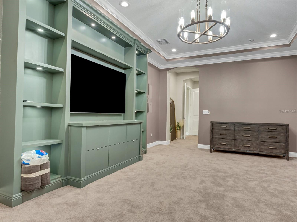
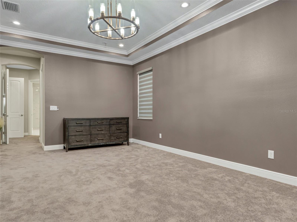
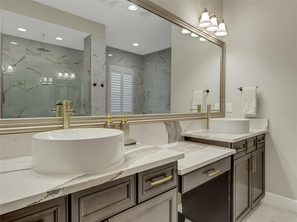
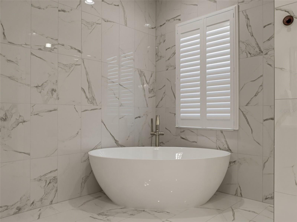
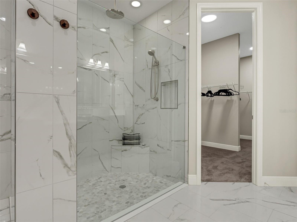
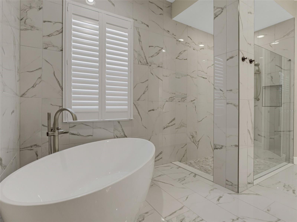
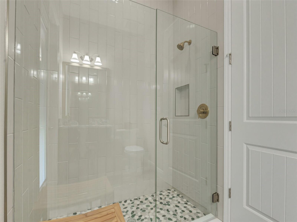
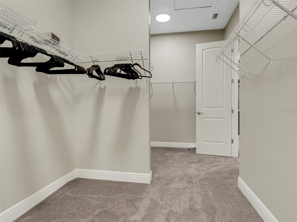
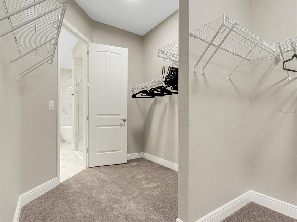
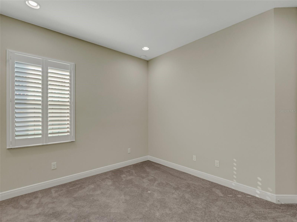
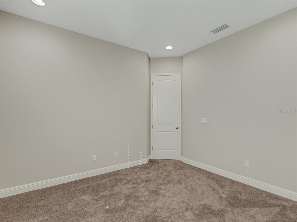
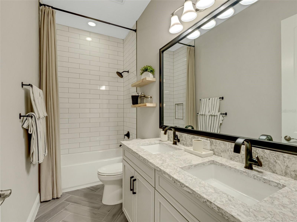
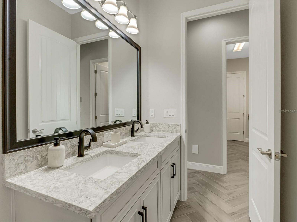
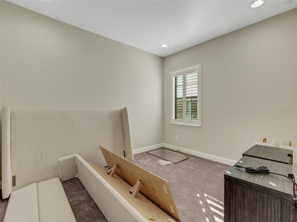
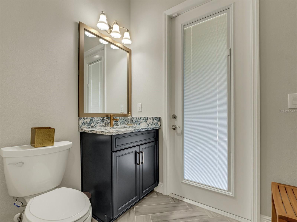
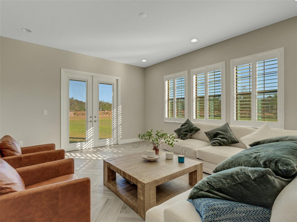
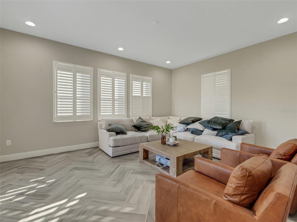
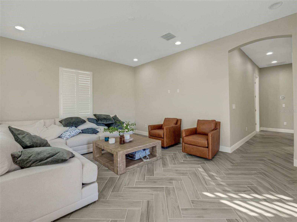
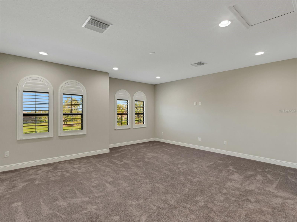
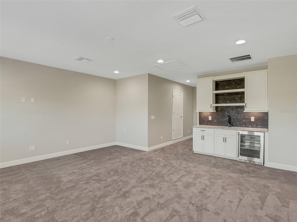
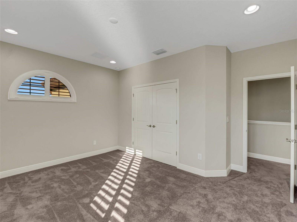
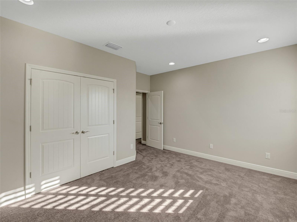
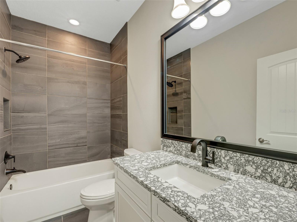
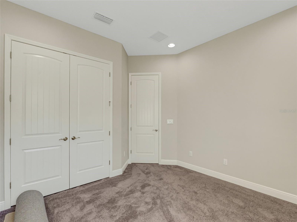
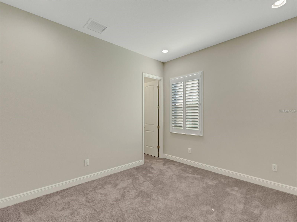
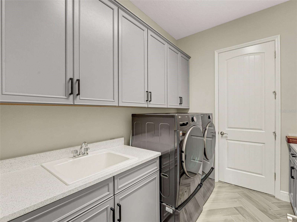
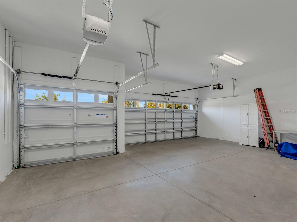
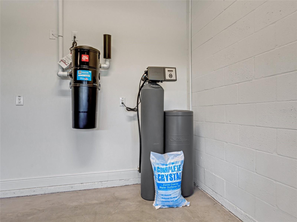
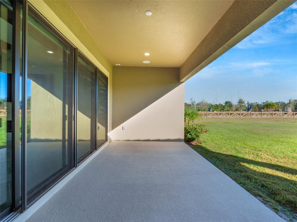
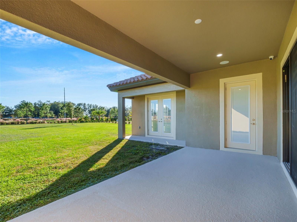
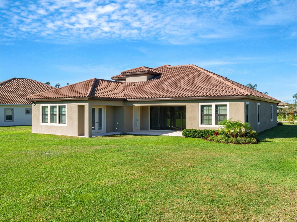
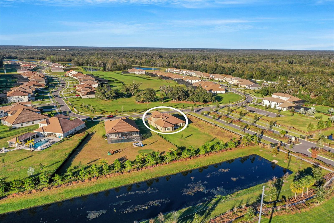
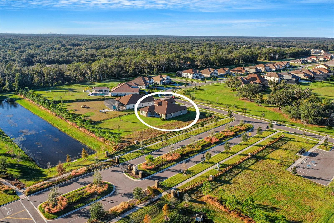
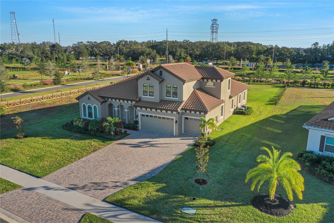
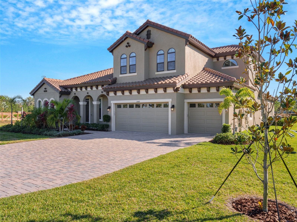
- MLS#: L4948848 ( Residential )
- Street Address: 10469 Meadowrun Drive
- Viewed: 56
- Price: $1,100,000
- Price sqft: $225
- Waterfront: No
- Year Built: 2022
- Bldg sqft: 4886
- Bedrooms: 5
- Total Baths: 4
- Full Baths: 4
- Garage / Parking Spaces: 3
- Days On Market: 173
- Additional Information
- Geolocation: 27.8511 / -82.1771
- County: HILLSBOROUGH
- City: LITHIA
- Zipcode: 33547
- Subdivision: Creek Ridge Preserve Ph 1
- Elementary School: Pinecrest
- Middle School: Randall
- High School: Newsome
- Provided by: EXP REALTY LLC
- Contact: Brian Stephens
- 888-883-8509

- DMCA Notice
-
DescriptionWelcome home to Luxury Living! Step into this stunning 5 bedroom, 4 bathroom home in the exclusive Creek Ridge Preserve in Lithia. Designed by WestBay, this is the Key Largo II floor plan which offers luxury, style, and functionality. Move in ready just for you! From the moment you walk in, you'll be amazed by the soaring 12 foot trey ceilings, and crown moulding that add a touch of elegance throughout the home. The great room features gorgeous wooden beams, while the formal dining room and owners retreat showcase intricate ceiling details that add that touch of elegance to these spaces. The chef of the family will love the kitchen which is both beautiful and practical. Just some of the kitchen features include: Waterfall Quartz countertops, a huge island with bar seating, perfect for entertaining, High end GE Caf stainless steel appliances and a walk in pantry for ample storage. The kitchen will truly be a focal point of the home. The herringbone tile flooring throughout the main living areas ties everything together with modern sophistication. The primary suite is a true retreat, featuring trey ceilings, crown moulding, and custom built ins for added elegance and storage. The ensuite bathroom offers a spa like experience with floor to ceiling tile, a soaking tub, a rain shower, and stone flooring in the shower, as well as dual walk in closets with a dressing area. With spacious and versatile secondary bedrooms, an upstairs bonus room, a downstairs game room, and a dedicated office, this home provides space for the needs of every family member. The oversized laundry/hobby room adds convenience, and the expansive covered lanai is pre plumbed and pre wired for an outdoor kitchen and poolideal for entertaining or relaxing. This home is situated on a generous half acre lot in a gated community, offering plenty of room for outdoor living. The backyard is perfect for gatherings, with plenty of space to add a custom pool and enjoy Florida living at its finest. This is an Exclusive Community with a Prime Location. Creek Ridge Preserve is a gated community of 124 premium homesites, offering tile roofs, paver driveways, and NO CDD fees. Conveniently located near Fish Hawk, the community provides access to top rated schools, upscale shopping, and everyday conveniences like Sprouts, Fresh Market, and Publixall just minutes away. Additional features include a Security System with Cameras, a Central Vacuum System by SecurePro. Dont miss this opportunity to own a home where luxury, location, and a Florida lifestyle come together. Schedule your private tour today!
All
Similar
Features
Appliances
- Built-In Oven
- Cooktop
- Dishwasher
- Disposal
- Dryer
- Microwave
- Washer
- Wine Refrigerator
Home Owners Association Fee
- 500.00
Association Name
- Jennifer Jordan
Carport Spaces
- 0.00
Close Date
- 0000-00-00
Cooling
- Central Air
Country
- US
Covered Spaces
- 0.00
Exterior Features
- Sliding Doors
Flooring
- Carpet
- Ceramic Tile
Garage Spaces
- 3.00
Heating
- Central
- Electric
High School
- Newsome-HB
Insurance Expense
- 0.00
Interior Features
- Cathedral Ceiling(s)
- Ceiling Fans(s)
- High Ceilings
- In Wall Pest System
- Open Floorplan
- Stone Counters
- Walk-In Closet(s)
Legal Description
- CREEK RIDGE PRESERVE PHASE 1 LOT 1 BLOCK A
Levels
- Two
Living Area
- 3929.00
Lot Features
- Cleared
- Corner Lot
- Paved
- Private
Middle School
- Randall-HB
Area Major
- 33547 - Lithia
Net Operating Income
- 0.00
Occupant Type
- Vacant
Open Parking Spaces
- 0.00
Other Expense
- 0.00
Parcel Number
- U-23-30-21-C5F-A00000-00001.0
Parking Features
- Driveway
- Garage Door Opener
Pets Allowed
- Yes
Possession
- Close Of Escrow
Property Type
- Residential
Roof
- Tile
School Elementary
- Pinecrest-HB
Sewer
- Public Sewer
Style
- Contemporary
Tax Year
- 2024
Township
- 30
Utilities
- BB/HS Internet Available
- Electricity Connected
- Natural Gas Connected
- Public
- Sewer Available
- Sewer Connected
- Water Connected
View
- Trees/Woods
Views
- 56
Virtual Tour Url
- https://youtu.be/Kgitx9nhc_0
Water Source
- Public
Year Built
- 2022
Zoning Code
- PD
Listing Data ©2025 Greater Fort Lauderdale REALTORS®
Listings provided courtesy of The Hernando County Association of Realtors MLS.
Listing Data ©2025 REALTOR® Association of Citrus County
Listing Data ©2025 Royal Palm Coast Realtor® Association
The information provided by this website is for the personal, non-commercial use of consumers and may not be used for any purpose other than to identify prospective properties consumers may be interested in purchasing.Display of MLS data is usually deemed reliable but is NOT guaranteed accurate.
Datafeed Last updated on May 9, 2025 @ 12:00 am
©2006-2025 brokerIDXsites.com - https://brokerIDXsites.com
Sign Up Now for Free!X
Call Direct: Brokerage Office: Mobile: 352.442.9386
Registration Benefits:
- New Listings & Price Reduction Updates sent directly to your email
- Create Your Own Property Search saved for your return visit.
- "Like" Listings and Create a Favorites List
* NOTICE: By creating your free profile, you authorize us to send you periodic emails about new listings that match your saved searches and related real estate information.If you provide your telephone number, you are giving us permission to call you in response to this request, even if this phone number is in the State and/or National Do Not Call Registry.
Already have an account? Login to your account.
