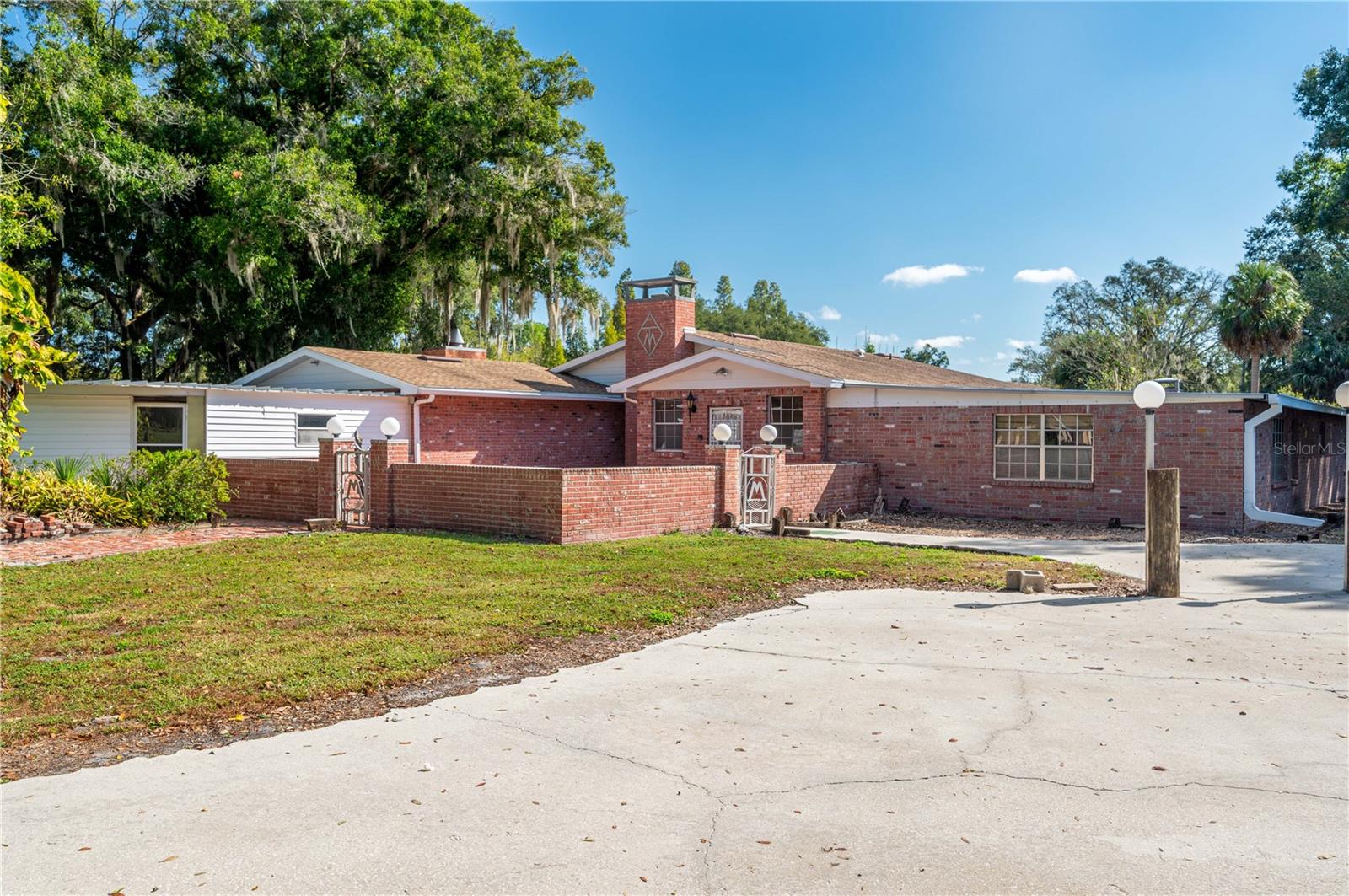Share this property:
Contact Julie Ann Ludovico
Schedule A Showing
Request more information
- Home
- Property Search
- Search results
- 4911 Sam Allen Road, PLANT CITY, FL 33565
Property Photos






















































- MLS#: L4949323 ( Residential )
- Street Address: 4911 Sam Allen Road
- Viewed: 142
- Price: $950,000
- Price sqft: $119
- Waterfront: No
- Year Built: 1967
- Bldg sqft: 8000
- Bedrooms: 5
- Total Baths: 3
- Full Baths: 3
- Garage / Parking Spaces: 10
- Days On Market: 206
- Additional Information
- Geolocation: 28.0447 / -82.1779
- County: HILLSBOROUGH
- City: PLANT CITY
- Zipcode: 33565
- Subdivision: Unplatted
- Provided by: COLDWELL BANKER REALTY
- Contact: Tomi Miller-Troupe
- 863-294-7541

- DMCA Notice
-
DescriptionPRICE REPOSITION, SELLER LOOKING FOR OFFER! Sustainable living opportunity on this 10.5 acre tract in rural plant city. The property is made up of two parcels both conveyed through one sale. The main tract is 10+ acres and features a 5 bedroom 3 bath home and Guest house with well over 6000 sq. ft. of living and entertaining space, a pool, a basketball court, a large pit style grill, numerous pins for livestock and chickens as well as many additional outbuildings which includes one with 8 bays and 3 open bays, 40x60 workshop for Motorhome +3 bays workshop and more. A 30x40 barn for horses/livestock. Also featured on the south side of the main tract is a large pasture that features a small shallow pond. The adjacent half acre tract also featured in the sale includes a 3 bedroom 2 bath home that could be used as a mother in law suite or for rental income and includes a storage/workshop and its own well site. To truly appreciate the opportunity this property, schedule your private showing today!
All
Similar
Features
Appliances
- Dishwasher
- Dryer
- Electric Water Heater
- Range
- Refrigerator
Home Owners Association Fee
- 0.00
Carport Spaces
- 4.00
Close Date
- 0000-00-00
Cooling
- Central Air
- Wall/Window Unit(s)
Country
- US
Covered Spaces
- 0.00
Exterior Features
- Dog Run
- Lighting
- Outdoor Grill
Fencing
- Other
Flooring
- Carpet
- Ceramic Tile
- Laminate
- Linoleum
- Vinyl
Garage Spaces
- 6.00
Heating
- Central
- Ductless
Insurance Expense
- 0.00
Interior Features
- Ceiling Fans(s)
- Central Vaccum
- Kitchen/Family Room Combo
- Living Room/Dining Room Combo
- Split Bedroom
- Walk-In Closet(s)
- Wet Bar
Legal Description
- W 67 FT OF S 1/2 OF N 1/2 OF NW 1/4 OF SE 1/4
Levels
- One
Living Area
- 7023.00
Lot Features
- In County
- Irregular Lot
- Landscaped
Area Major
- 33565 - Plant City
Net Operating Income
- 0.00
Occupant Type
- Vacant
Open Parking Spaces
- 0.00
Other Expense
- 0.00
Other Structures
- Additional Single Family Home
- Barn(s)
- Finished RV Port
Parcel Number
- U-14-28-21-ZZZ-000003-57160.0
Parking Features
- Guest
- Oversized
- Parking Pad
- RV Garage
- RV Access/Parking
- Basement
- Workshop in Garage
Pool Features
- Gunite
- In Ground
Property Condition
- Completed
Property Type
- Residential
Roof
- Metal
- Other
- Shingle
Sewer
- Septic Tank
Style
- Bungalow
Tax Year
- 2024
Township
- 28
Utilities
- Electricity Available
View
- Pool
- Tennis Court
Views
- 142
Virtual Tour Url
- https://www.propertypanorama.com/instaview/stellar/L4949323
Water Source
- Well
Year Built
- 1967
Zoning Code
- AS-1
Listing Data ©2025 Greater Fort Lauderdale REALTORS®
Listings provided courtesy of The Hernando County Association of Realtors MLS.
Listing Data ©2025 REALTOR® Association of Citrus County
Listing Data ©2025 Royal Palm Coast Realtor® Association
The information provided by this website is for the personal, non-commercial use of consumers and may not be used for any purpose other than to identify prospective properties consumers may be interested in purchasing.Display of MLS data is usually deemed reliable but is NOT guaranteed accurate.
Datafeed Last updated on July 4, 2025 @ 12:00 am
©2006-2025 brokerIDXsites.com - https://brokerIDXsites.com
Sign Up Now for Free!X
Call Direct: Brokerage Office: Mobile: 352.442.9386
Registration Benefits:
- New Listings & Price Reduction Updates sent directly to your email
- Create Your Own Property Search saved for your return visit.
- "Like" Listings and Create a Favorites List
* NOTICE: By creating your free profile, you authorize us to send you periodic emails about new listings that match your saved searches and related real estate information.If you provide your telephone number, you are giving us permission to call you in response to this request, even if this phone number is in the State and/or National Do Not Call Registry.
Already have an account? Login to your account.
