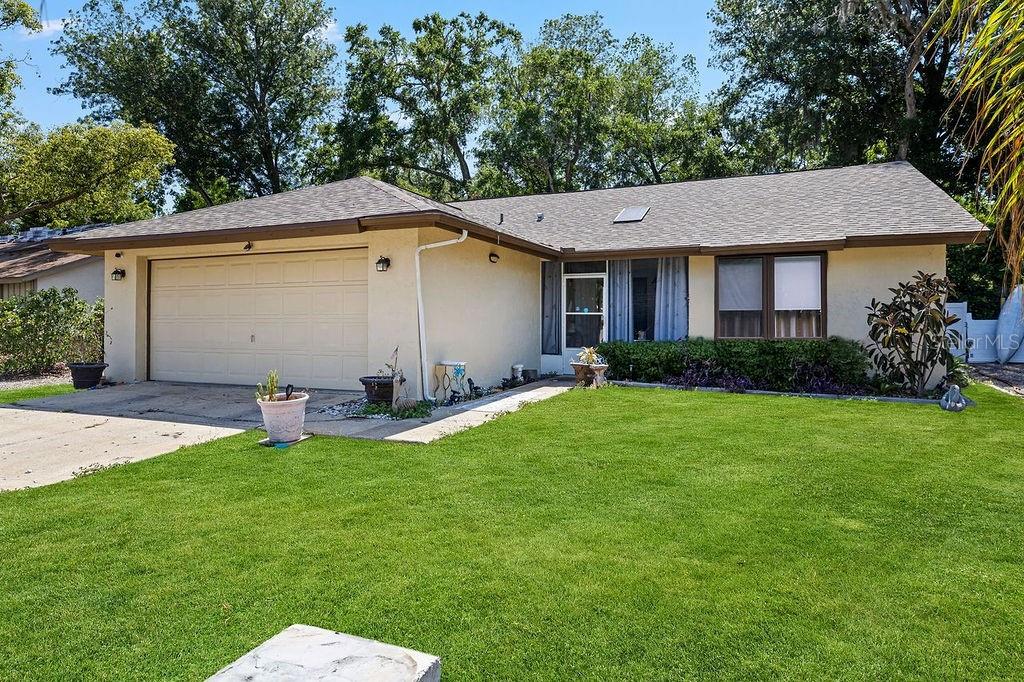Share this property:
Contact Julie Ann Ludovico
Schedule A Showing
Request more information
- Home
- Property Search
- Search results
- 13411 Whitby Road, HUDSON, FL 34667
Property Photos































- MLS#: L4953274 ( Residential )
- Street Address: 13411 Whitby Road
- Viewed: 20
- Price: $267,580
- Price sqft: $133
- Waterfront: No
- Year Built: 1980
- Bldg sqft: 2012
- Bedrooms: 2
- Total Baths: 2
- Full Baths: 2
- Garage / Parking Spaces: 2
- Days On Market: 19
- Additional Information
- Geolocation: 28.3528 / -82.6947
- County: PASCO
- City: HUDSON
- Zipcode: 34667
- Subdivision: Windsor Mill
- Elementary School: Hudson Primary Academy (K
- Middle School: Hudson Academy (
- High School: Fivay
- Provided by: S & D REAL ESTATE SERVICE LLC
- Contact: Christina Taylor
- 863-824-7169

- DMCA Notice
-
DescriptionOne or more photo(s) has been virtually staged. Welcome to your dream home in the heart of Hudson! This delightful property has an inviting atmosphere and modern amenities New Roof 2020; A/C Replacement 2021; New electrical panel 2020; RV Hook ups and third driveway for RV / Boat storage; Enclosure of Florida room with glass 2006; Key Features: **This home offers a generous floor plan with 2 bedrooms and 2 bathrooms, providing ample space for relaxation and entertaining. **Bright and Airy Living Areas: Enjoy abundant natural light throughout the living and dining areas, making every gathering feel warm and welcoming. **Full updated Kitchen featuring new stainless steel appliances, granite countertops and new flooring. With a little bit of TLC, you can step outside in your **Outdoor Oasis is ideal for gardening, barbecues, or simply unwinding in Florida's beautiful summer weather. **Convenient Location** situated in a peaceful neighborhood, this home offers easy access to local schools, shopping, parks, and recreational activities. You're just a short drive away from the stunning Gulf Coast beaches! Dont miss out on this opportunity to make 13411 Whitby Road your new home! Contact me today for a private showing and embrace the lifestyle you've been dreaming of in beautiful Hudson, Florida.
All
Similar
Features
Appliances
- Built-In Oven
- Dishwasher
- Disposal
- Dryer
- Electric Water Heater
- Exhaust Fan
- Microwave
- Refrigerator
- Washer
Home Owners Association Fee
- 0.00
Carport Spaces
- 0.00
Close Date
- 0000-00-00
Cooling
- Central Air
Country
- US
Covered Spaces
- 0.00
Exterior Features
- French Doors
- Storage
Fencing
- Vinyl
Flooring
- Laminate
- Tile
- Vinyl
Furnished
- Unfurnished
Garage Spaces
- 2.00
Green Energy Efficient
- Appliances
- HVAC
- Insulation
- Roof
Heating
- Other
High School
- Fivay High-PO
Insurance Expense
- 0.00
Interior Features
- Primary Bedroom Main Floor
- Thermostat
- Walk-In Closet(s)
- Window Treatments
Legal Description
- WINDSOR MILL UNIT 3 PB 18 PG 142 LOT 94
Levels
- One
Living Area
- 1217.00
Middle School
- Hudson Academy ( 4-8)
Area Major
- 34667 - Hudson/Bayonet Point/Port Richey
Net Operating Income
- 0.00
Occupant Type
- Vacant
Open Parking Spaces
- 0.00
Other Expense
- 0.00
Parcel Number
- 34-24-16-019B-00000-0940
Parking Features
- Boat
- Driveway
- Garage Door Opener
- RV Access/Parking
Pets Allowed
- Cats OK
- Dogs OK
Property Condition
- Completed
Property Type
- Residential
Roof
- Shingle
School Elementary
- Hudson Primary Academy (K-3)
Sewer
- Public Sewer
Tax Year
- 2024
Township
- 24S
Utilities
- Cable Connected
- Electricity Available
- Electricity Connected
- Public
- Sewer Connected
- Water Connected
View
- Trees/Woods
Views
- 20
Virtual Tour Url
- https://www.propertypanorama.com/instaview/stellar/L4953274
Water Source
- Public
Year Built
- 1980
Zoning Code
- R2
Listing Data ©2025 Greater Fort Lauderdale REALTORS®
Listings provided courtesy of The Hernando County Association of Realtors MLS.
Listing Data ©2025 REALTOR® Association of Citrus County
Listing Data ©2025 Royal Palm Coast Realtor® Association
The information provided by this website is for the personal, non-commercial use of consumers and may not be used for any purpose other than to identify prospective properties consumers may be interested in purchasing.Display of MLS data is usually deemed reliable but is NOT guaranteed accurate.
Datafeed Last updated on June 18, 2025 @ 12:00 am
©2006-2025 brokerIDXsites.com - https://brokerIDXsites.com
Sign Up Now for Free!X
Call Direct: Brokerage Office: Mobile: 352.442.9386
Registration Benefits:
- New Listings & Price Reduction Updates sent directly to your email
- Create Your Own Property Search saved for your return visit.
- "Like" Listings and Create a Favorites List
* NOTICE: By creating your free profile, you authorize us to send you periodic emails about new listings that match your saved searches and related real estate information.If you provide your telephone number, you are giving us permission to call you in response to this request, even if this phone number is in the State and/or National Do Not Call Registry.
Already have an account? Login to your account.
