Share this property:
Contact Julie Ann Ludovico
Schedule A Showing
Request more information
- Home
- Property Search
- Search results
- 3911 Smoke Rise Court, VALRICO, FL 33594
Property Photos


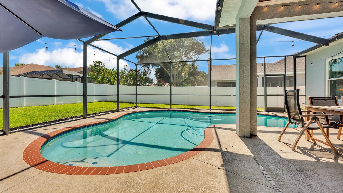
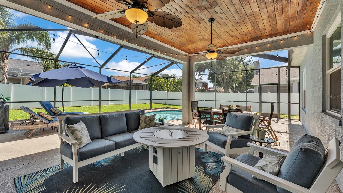
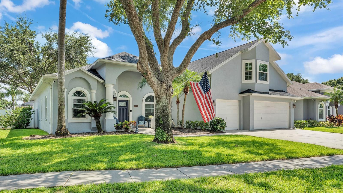
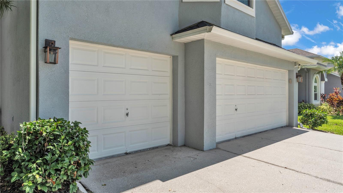
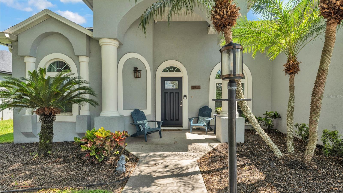
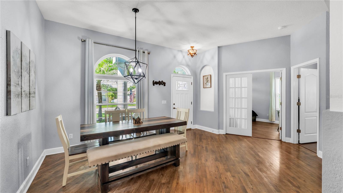
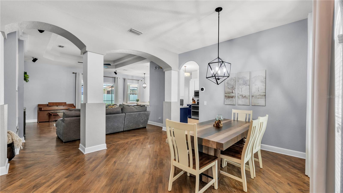
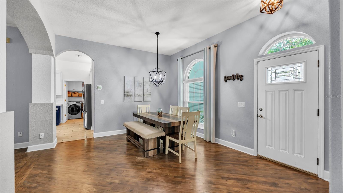
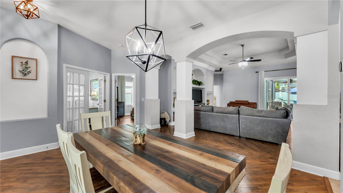
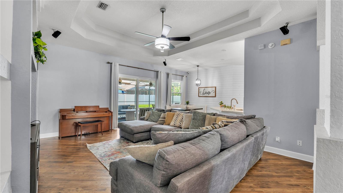
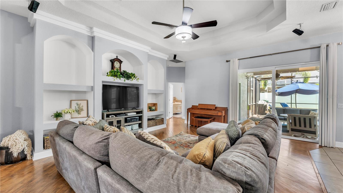
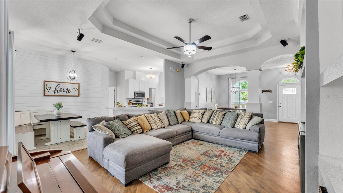
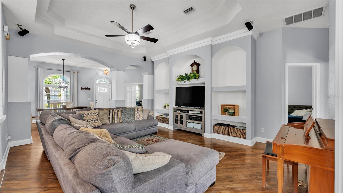
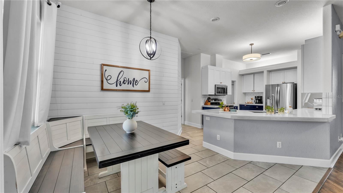
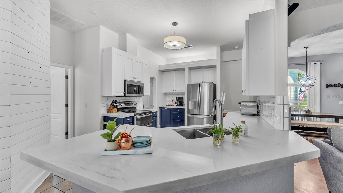
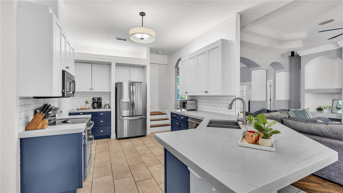
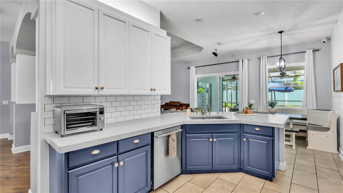
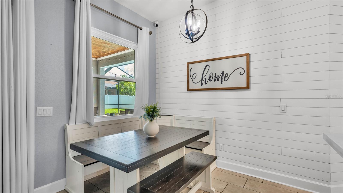
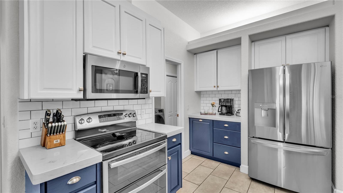
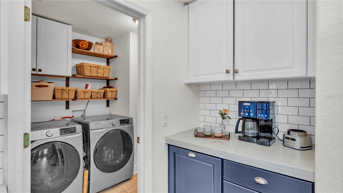
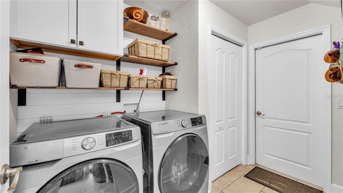
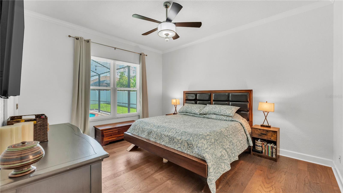
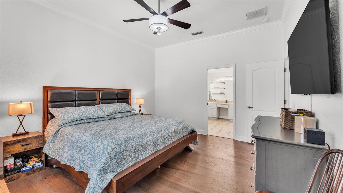
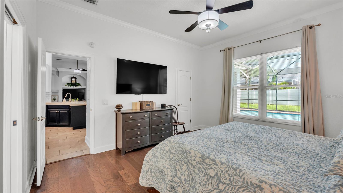
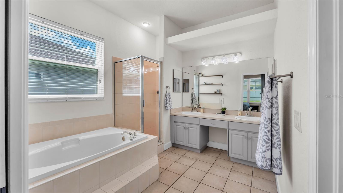
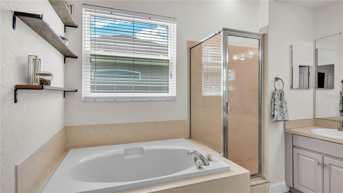
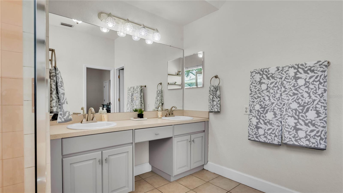
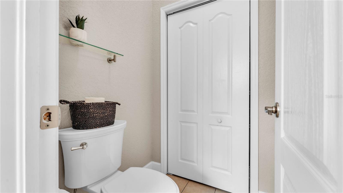
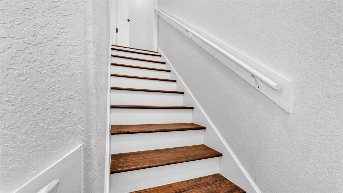
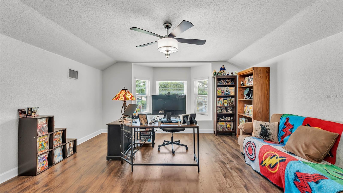
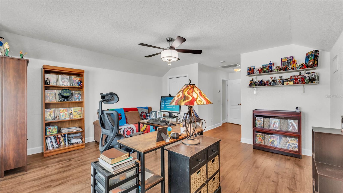
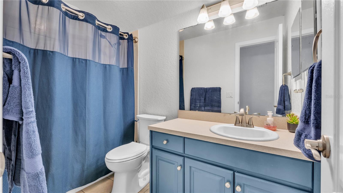
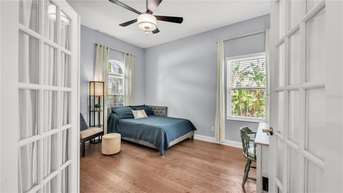
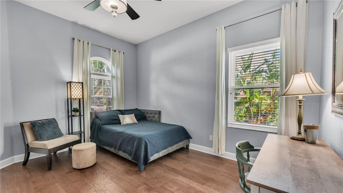
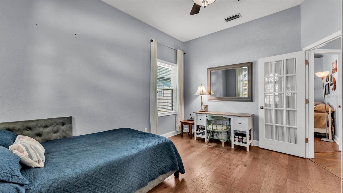
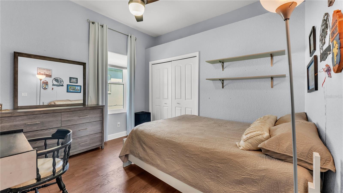
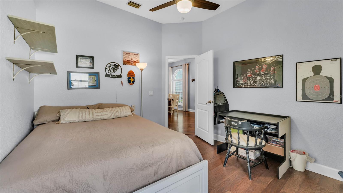
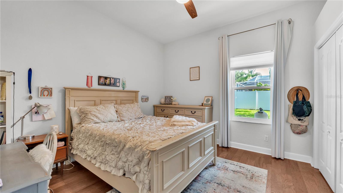
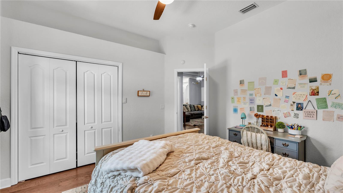
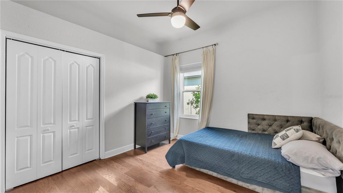
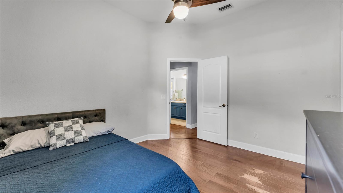
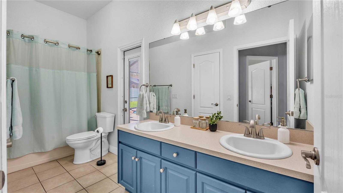
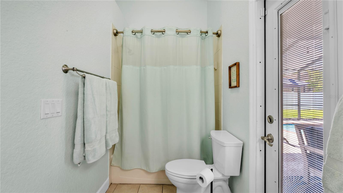
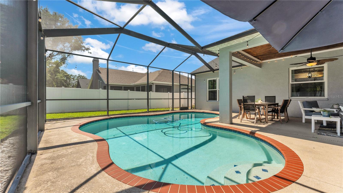
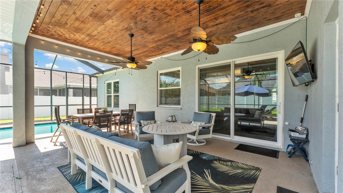
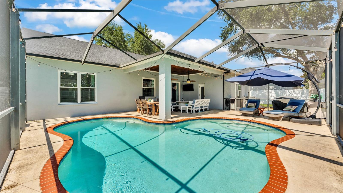
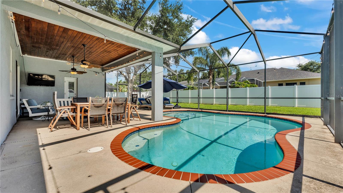
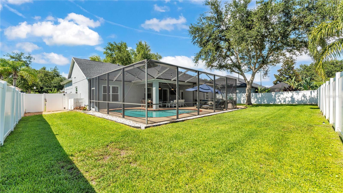
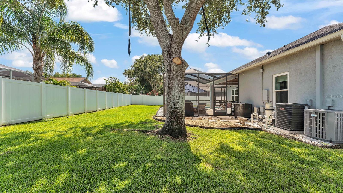
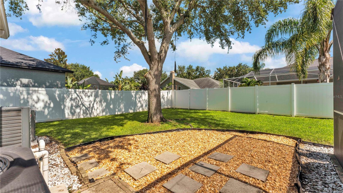
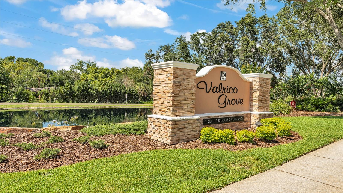
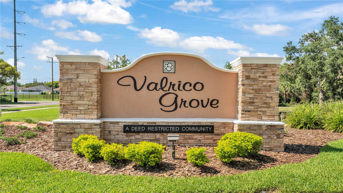
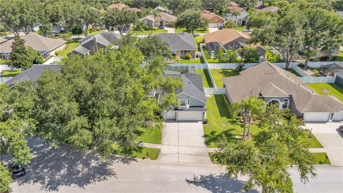
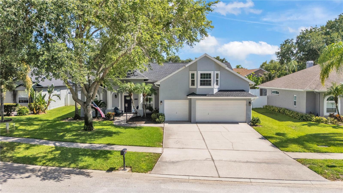
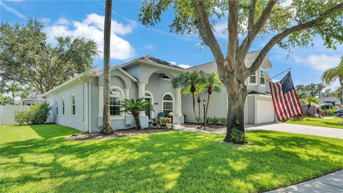
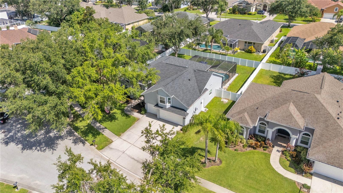
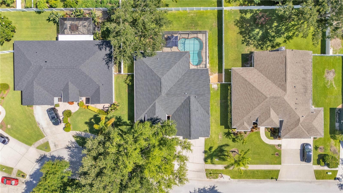
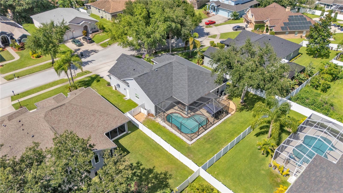
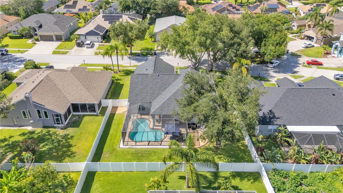
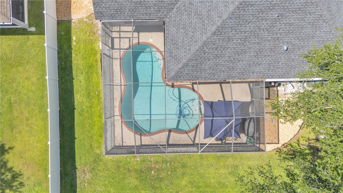
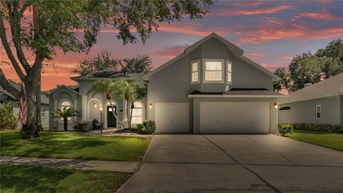
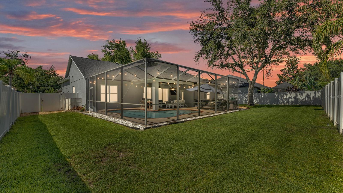
- MLS#: L4953841 ( Residential )
- Street Address: 3911 Smoke Rise Court
- Viewed: 133
- Price: $599,900
- Price sqft: $163
- Waterfront: No
- Year Built: 2003
- Bldg sqft: 3687
- Bedrooms: 5
- Total Baths: 3
- Full Baths: 3
- Garage / Parking Spaces: 3
- Days On Market: 51
- Additional Information
- Geolocation: 27.9215 / -82.234
- County: HILLSBOROUGH
- City: VALRICO
- Zipcode: 33594
- Subdivision: Valrico Groves
- Provided by: EXP REALTY LLC
- Contact: Heather Padgett
- 888-883-8509

- DMCA Notice
-
DescriptionGorgeous Move In Ready Pool Home in Valrico Groves! Located on a quiet cul de sac in one of Valricos most desirable communities, this beautifully updated 5 bedroom, 3 bath home offers the perfect blend of space, style, and comfort. Step inside to an open floor plan with real hardwood flooring, crown molding, double tray ceilings, and a formal dining room. The remodeled kitchen is a chefs dreamfeaturing quartz countertops, stainless steel appliances, subway tile backsplash, a breakfast bar, and an eat in nook that opens to a spacious great room. A private den with double doors makes the perfect office or flex space. The large downstairs primary suite includes dual vanities, soaking tub, walk in shower, and a generous walk in closet. Upstairs youll find a spacious 5th bedroom/bonus room with a full bathideal for guests or a game room. Enjoy Florida living year round with a screened in, heated pool, fully fenced vinyl backyard, lush landscaping, and updated gravel areas. Key Updates: Roof (2021) with 3 dimensional shingles, downstairs HVAC (2023), upstairs HVAC (2017), impact rated double pane windows/sliders (2019), new water heater (2024), water softener (2021), updated toilets, sprinkler system, and more. Includes washer/dryer, Ring doorbell, and outdoor security cameras. Low HOA, no CDD, and conveniently located near shopping, dining, beaches, downtown Tampa, and Tampa International Airport. This one checks all the boxesschedule your tour today!
All
Similar
Features
Appliances
- Dishwasher
- Disposal
- Dryer
- Electric Water Heater
- Microwave
- Range
- Refrigerator
- Washer
- Water Softener
Home Owners Association Fee
- 260.00
Association Name
- Westcoast Management & Realty
Association Phone
- Chan'Nela Asbell
Carport Spaces
- 0.00
Close Date
- 0000-00-00
Cooling
- Central Air
Country
- US
Covered Spaces
- 0.00
Exterior Features
- Sidewalk
- Sliding Doors
Fencing
- Fenced
- Vinyl
Flooring
- Ceramic Tile
- Wood
Garage Spaces
- 3.00
Heating
- Central
- Electric
Insurance Expense
- 0.00
Interior Features
- Open Floorplan
- Solid Wood Cabinets
- Split Bedroom
- Stone Counters
- Thermostat
- Tray Ceiling(s)
- Walk-In Closet(s)
- Window Treatments
Legal Description
- VALRICO GROVES LOT 29 BLOCK 2
Levels
- Two
Living Area
- 2704.00
Area Major
- 33594 - Valrico
Net Operating Income
- 0.00
Occupant Type
- Owner
Open Parking Spaces
- 0.00
Other Expense
- 0.00
Parcel Number
- U-32-29-21-33X-000002-00029.0
Parking Features
- Driveway
- Garage Door Opener
Pets Allowed
- Yes
Pool Features
- Heated
- In Ground
- Screen Enclosure
Property Type
- Residential
Roof
- Shingle
Sewer
- Public Sewer
Tax Year
- 2024
Township
- 29
Utilities
- Electricity Connected
- Public
Views
- 133
Virtual Tour Url
- https://www.propertypanorama.com/instaview/stellar/L4953841
Water Source
- Public
Year Built
- 2003
Zoning Code
- RSC-4
Listing Data ©2025 Greater Fort Lauderdale REALTORS®
Listings provided courtesy of The Hernando County Association of Realtors MLS.
Listing Data ©2025 REALTOR® Association of Citrus County
Listing Data ©2025 Royal Palm Coast Realtor® Association
The information provided by this website is for the personal, non-commercial use of consumers and may not be used for any purpose other than to identify prospective properties consumers may be interested in purchasing.Display of MLS data is usually deemed reliable but is NOT guaranteed accurate.
Datafeed Last updated on August 9, 2025 @ 12:00 am
©2006-2025 brokerIDXsites.com - https://brokerIDXsites.com
Sign Up Now for Free!X
Call Direct: Brokerage Office: Mobile: 352.442.9386
Registration Benefits:
- New Listings & Price Reduction Updates sent directly to your email
- Create Your Own Property Search saved for your return visit.
- "Like" Listings and Create a Favorites List
* NOTICE: By creating your free profile, you authorize us to send you periodic emails about new listings that match your saved searches and related real estate information.If you provide your telephone number, you are giving us permission to call you in response to this request, even if this phone number is in the State and/or National Do Not Call Registry.
Already have an account? Login to your account.
