Share this property:
Contact Julie Ann Ludovico
Schedule A Showing
Request more information
- Home
- Property Search
- Search results
- 11221 Cypress Reserve Drive, TAMPA, FL 33626
Property Photos
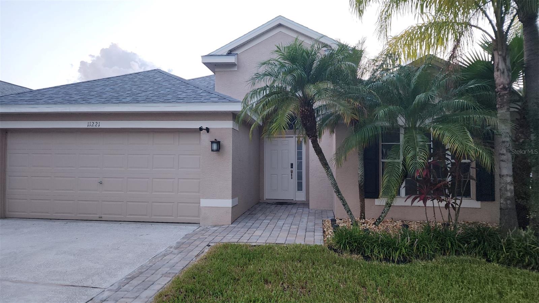

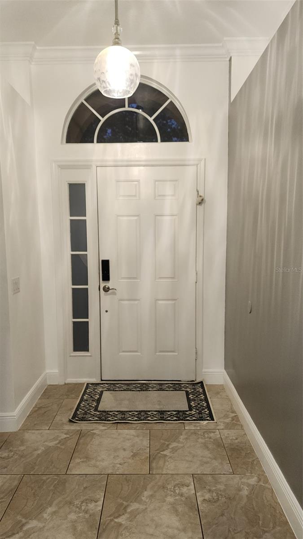
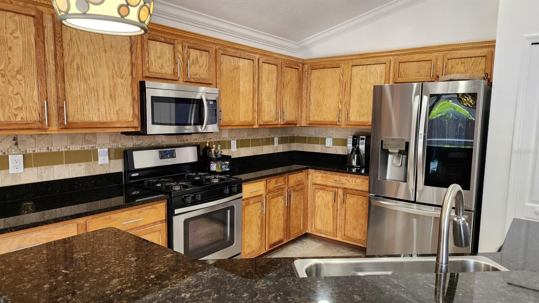
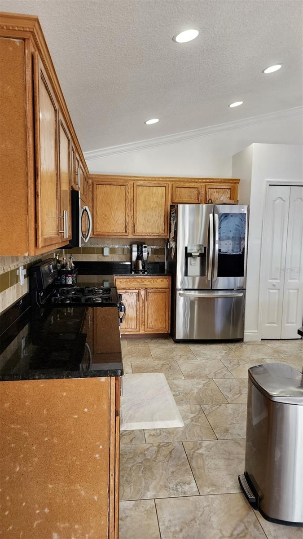
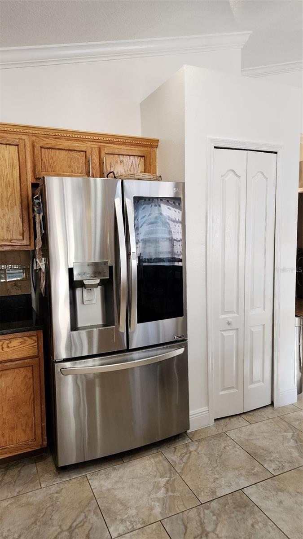
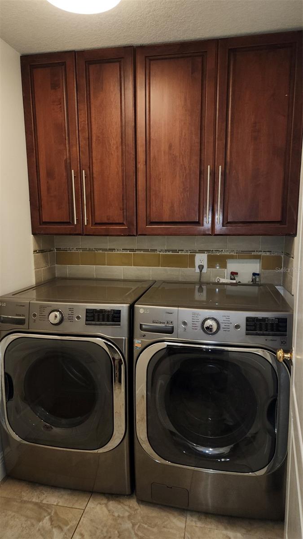
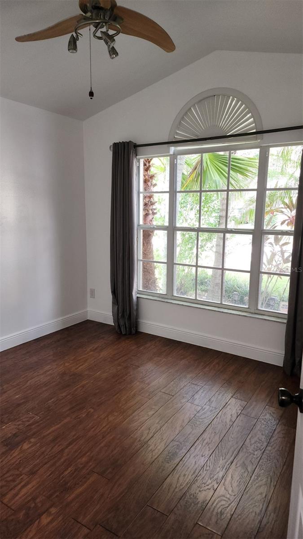
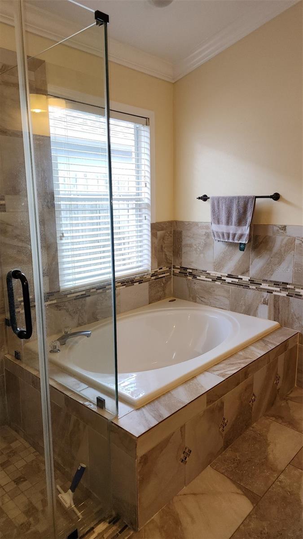
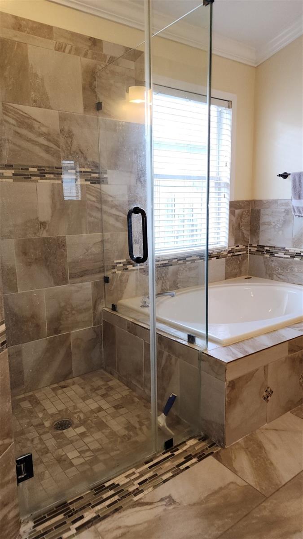
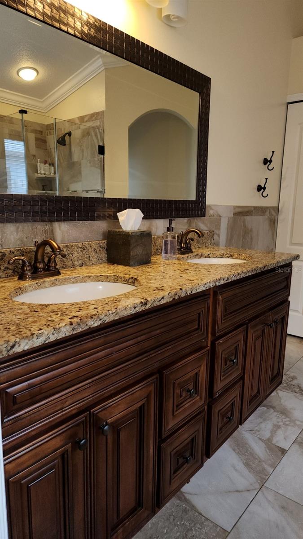
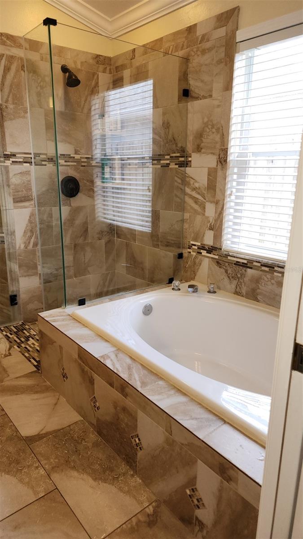
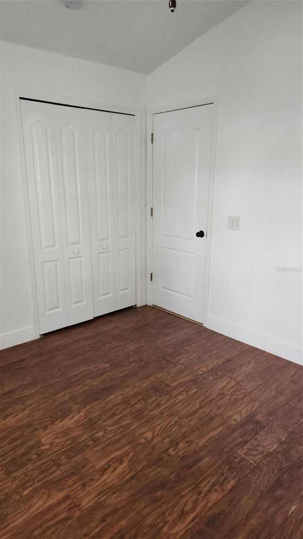
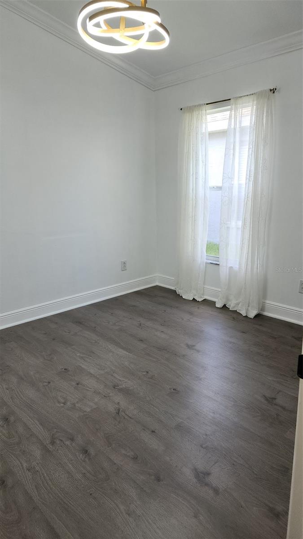
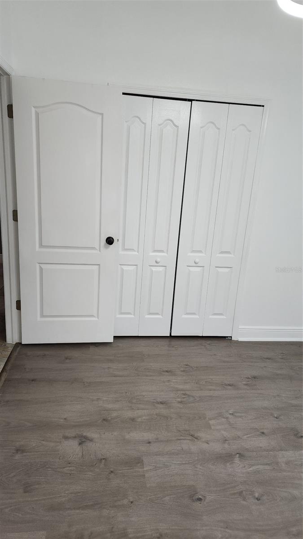
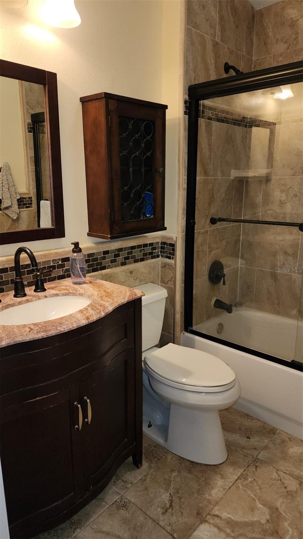
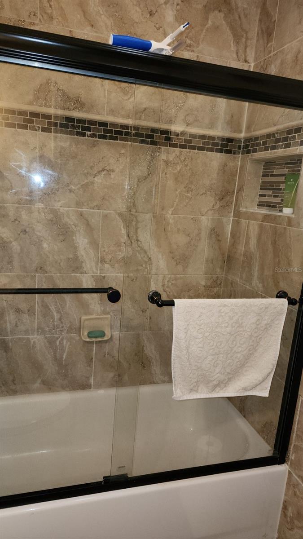
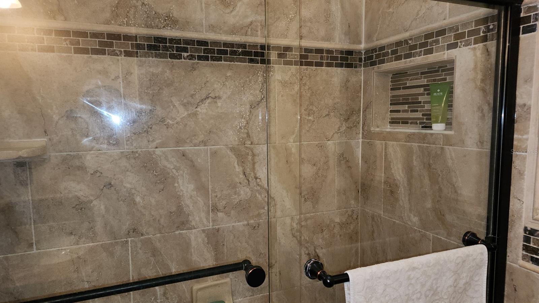
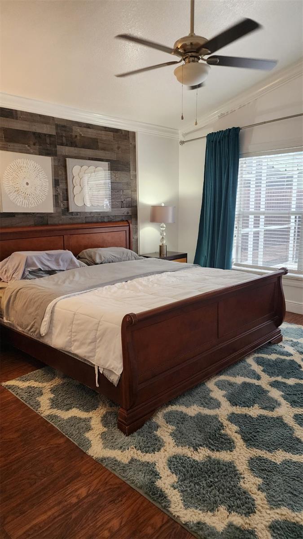
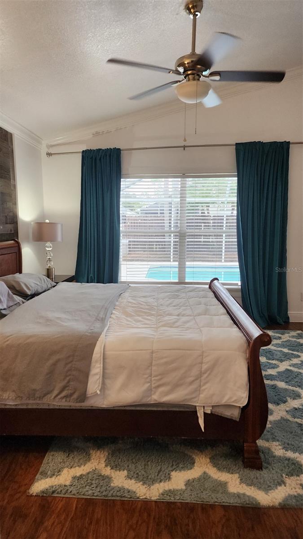
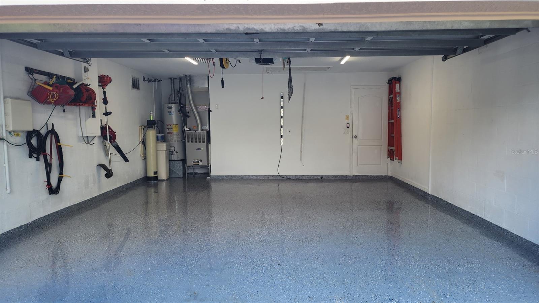
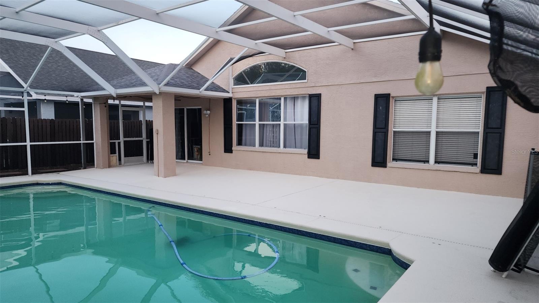
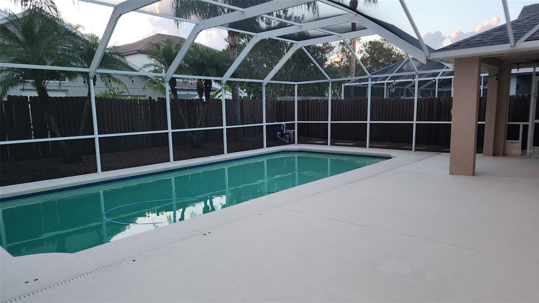
- MLS#: O6235935 ( Residential )
- Street Address: 11221 Cypress Reserve Drive
- Viewed: 3
- Price: $535,000
- Price sqft: $257
- Waterfront: No
- Year Built: 2000
- Bldg sqft: 2084
- Bedrooms: 3
- Total Baths: 2
- Full Baths: 2
- Garage / Parking Spaces: 2
- Days On Market: 124
- Additional Information
- Geolocation: 28.0642 / -82.6308
- County: HILLSBOROUGH
- City: TAMPA
- Zipcode: 33626
- Subdivision: Westchester Ph 2a
- Provided by: BLUE LIGHTHOUSE REALTY INC
- Contact: Jorge Zea
- 855-550-0528

- DMCA Notice
-
DescriptionDiscover your next home in this beautifully upgraded 3 bedroom, 2 bath residence that blends modern elegance with comfort. This stunning property is designed to impress with its meticulous updates and luxurious features. Property Highlights: New Roof: Experience peace of mind with a brand new roof ensuring long lasting protection and style. Updated Appliances: Cook in style with the latest energy efficient appliances in the spacious kitchen. Fresh Paint: The home boasts fresh paint inside and out, providing a crisp, contemporary look. Upgraded Bathrooms: Enjoy spa like luxury with elegantly renovated bathrooms featuring modern finishes. Laundry Room: A dedicated laundry room adds convenience to your daily routine. Crown Molding & Upgraded Baseboards: Exquisite crown molding and upgraded baseboards throughout add a touch of sophistication. Epoxy Garage: The garage features a sleek epoxy floor for a polished and durable finish. Large In Ground Pool: Dive into relaxation with a generously sized in ground pool, perfect for entertaining or relaxing. Community Benefits: HOA Fees: Affordable annual HOA fee of $800, offering well maintained community amenities. No CDD Fees: Enjoy the benefits of the community without additional CDD fees. This home offers a perfect blend of style and practicality in a great neighborhood. Dont miss your chance to own this exquisite property.
All
Similar
Features
Appliances
- Cooktop
- Dishwasher
- Disposal
- Exhaust Fan
- Gas Water Heater
- Ice Maker
- Microwave
- Range
- Refrigerator
- Washer
- Water Softener
Association Amenities
- Gated
- Playground
Home Owners Association Fee
- 800.00
Association Name
- Management
Carport Spaces
- 0.00
Close Date
- 0000-00-00
Cooling
- Central Air
Country
- US
Covered Spaces
- 0.00
Exterior Features
- Irrigation System
- Lighting
- Sliding Doors
Flooring
- Ceramic Tile
- Laminate
- Tile
Garage Spaces
- 2.00
Heating
- Central
Interior Features
- Ceiling Fans(s)
- Crown Molding
- Eat-in Kitchen
- High Ceilings
- Open Floorplan
- Primary Bedroom Main Floor
- Solid Surface Counters
- Solid Wood Cabinets
- Stone Counters
- Thermostat
- Vaulted Ceiling(s)
- Window Treatments
Legal Description
- WESTCHESTER PHASE 2A LOT 10 BLOCK 7
Levels
- One
Living Area
- 1522.00
Area Major
- 33626 - Tampa/Northdale/Westchase
Net Operating Income
- 0.00
Occupant Type
- Owner
Parcel Number
- U-08-28-17-5J1-000007-00010.0
Pets Allowed
- Yes
Pool Features
- Auto Cleaner
- Child Safety Fence
- Gunite
- In Ground
- Pool Sweep
- Screen Enclosure
Property Type
- Residential
Roof
- Shingle
Sewer
- Public Sewer
Tax Year
- 2023
Township
- 28
Utilities
- BB/HS Internet Available
- Electricity Available
- Electricity Connected
- Fiber Optics
- Natural Gas Available
- Private
- Sewer Connected
- Street Lights
- Underground Utilities
- Water Connected
Virtual Tour Url
- www.bluelighthouserealty.com
Water Source
- None
Year Built
- 2000
Zoning Code
- PD
Listing Data ©2024 Greater Fort Lauderdale REALTORS®
Listings provided courtesy of The Hernando County Association of Realtors MLS.
Listing Data ©2024 REALTOR® Association of Citrus County
Listing Data ©2024 Royal Palm Coast Realtor® Association
The information provided by this website is for the personal, non-commercial use of consumers and may not be used for any purpose other than to identify prospective properties consumers may be interested in purchasing.Display of MLS data is usually deemed reliable but is NOT guaranteed accurate.
Datafeed Last updated on December 29, 2024 @ 12:00 am
©2006-2024 brokerIDXsites.com - https://brokerIDXsites.com
Sign Up Now for Free!X
Call Direct: Brokerage Office: Mobile: 352.442.9386
Registration Benefits:
- New Listings & Price Reduction Updates sent directly to your email
- Create Your Own Property Search saved for your return visit.
- "Like" Listings and Create a Favorites List
* NOTICE: By creating your free profile, you authorize us to send you periodic emails about new listings that match your saved searches and related real estate information.If you provide your telephone number, you are giving us permission to call you in response to this request, even if this phone number is in the State and/or National Do Not Call Registry.
Already have an account? Login to your account.
