Share this property:
Contact Julie Ann Ludovico
Schedule A Showing
Request more information
- Home
- Property Search
- Search results
- 33936 Landsman Loop, WESLEY CHAPEL, FL 33543
Property Photos
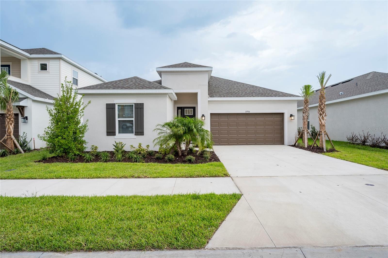

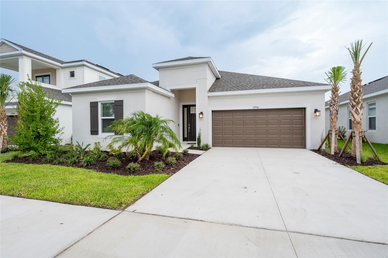
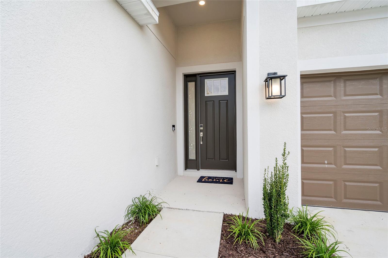
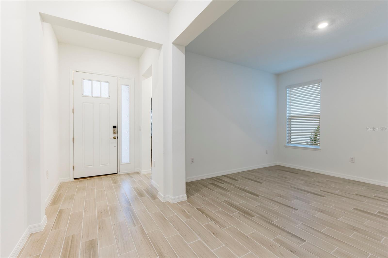
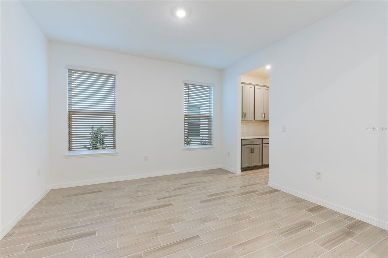
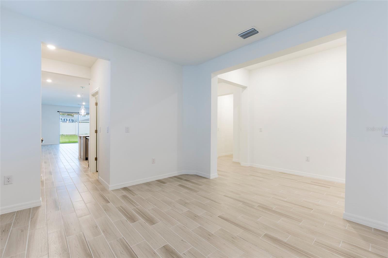
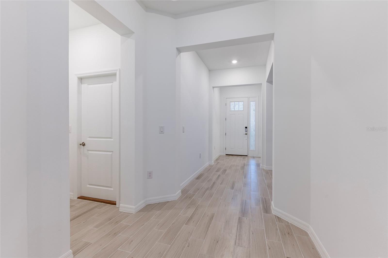
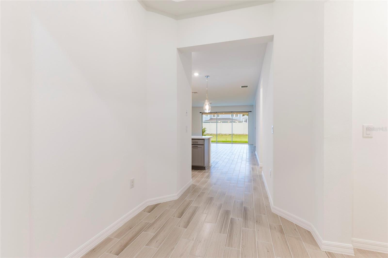
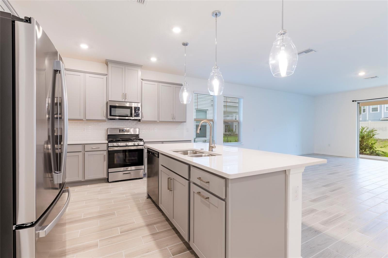
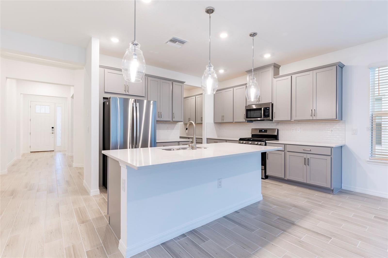
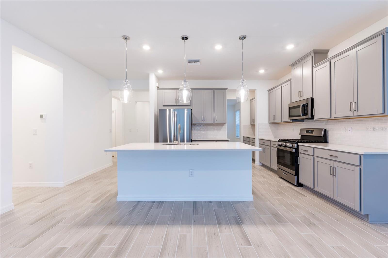
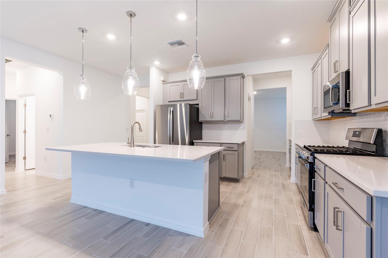
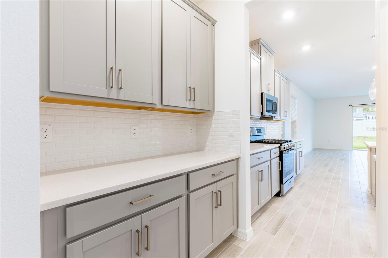
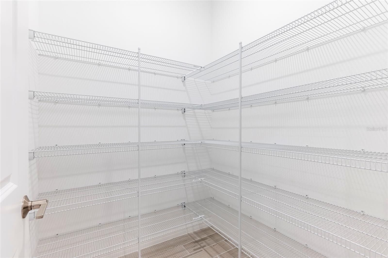
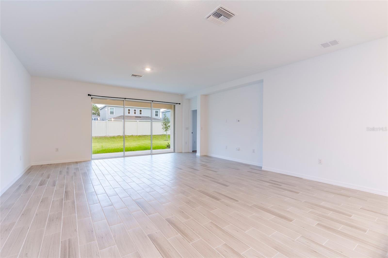
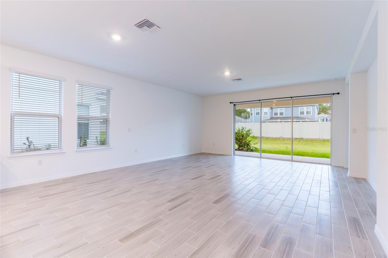
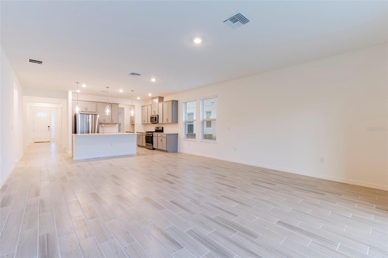
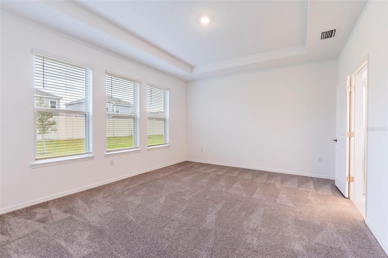
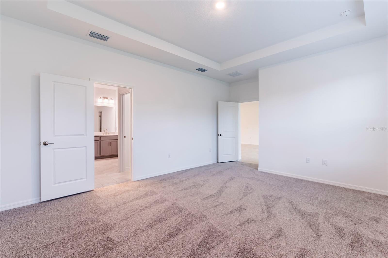
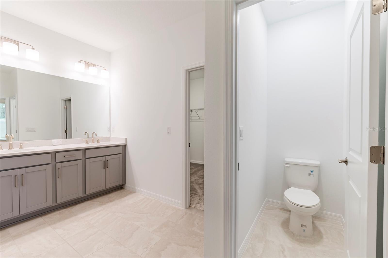
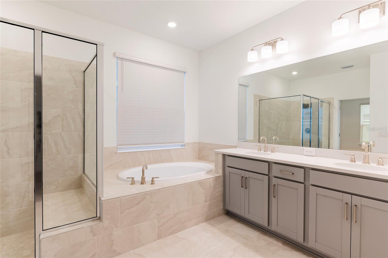
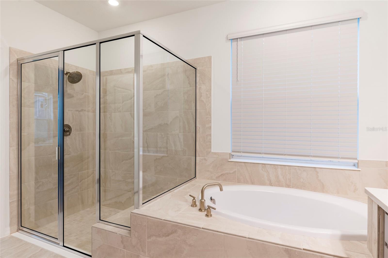
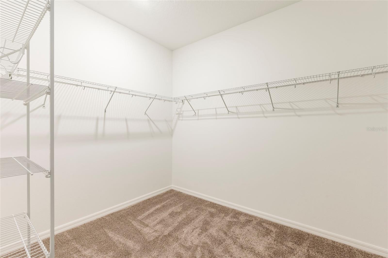
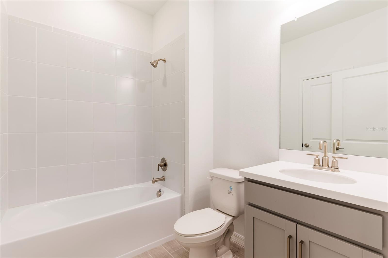
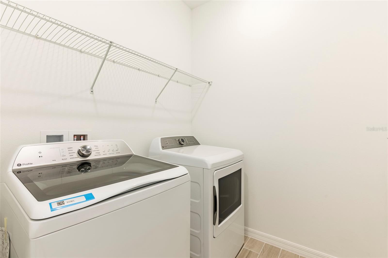
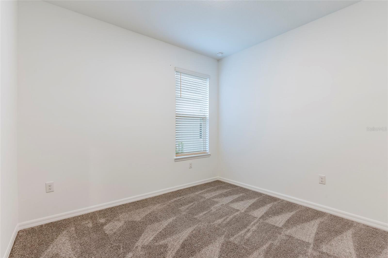
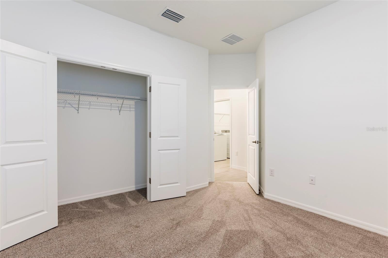
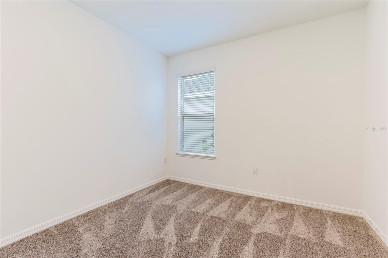
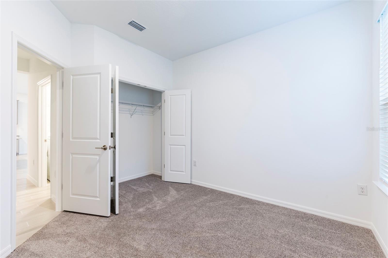
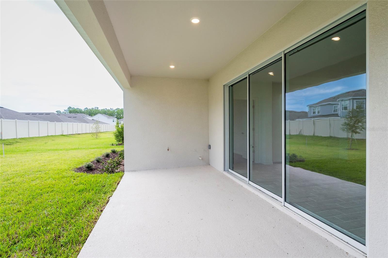
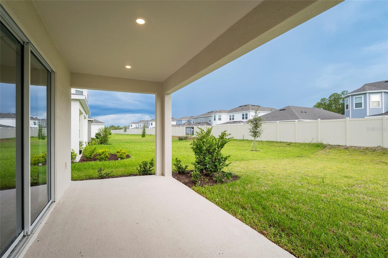
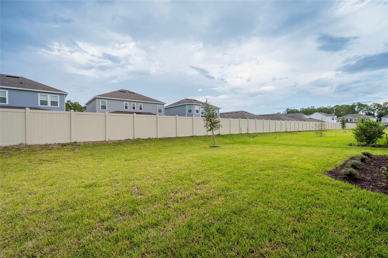
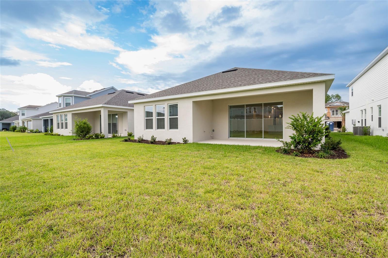


- MLS#: O6247770 ( Residential )
- Street Address: 33936 Landsman Loop
- Viewed: 6
- Price: $639,000
- Price sqft: $207
- Waterfront: No
- Year Built: 2024
- Bldg sqft: 3093
- Bedrooms: 4
- Total Baths: 3
- Full Baths: 3
- Garage / Parking Spaces: 2
- Days On Market: 83
- Additional Information
- Geolocation: 28.1911 / -82.2623
- County: PASCO
- City: WESLEY CHAPEL
- Zipcode: 33543
- Subdivision: River Landing
- Provided by: Q BOUTIQUE SPECIALTY REALTY INC
- Contact: Laura Diss
- 407-863-7965

- DMCA Notice
-
DescriptionOne or more photo(s) has been virtually staged. Quick Move In Now! Be home for the holidays with this beautiful BRAND NEW Antigua Model from Taylor Morrison. Enjoy 2,399 square feet of modern, cozy living space. The kitchen is the heart of the home, and you will never miss a beat with this open floor plan, as the family room and kitchen are combined. Host special meals in the separate formal dining room, with a pass through dry bar/butler station, perfect for serving family and friends. This home has a split four bedroom layout, with the primary bedroom and ensuite privately located in the rear of the house. Three full bathrooms and a generously sized indoor laundry room with a brand new washer and dryer set. The gourmet kitchen is finished with top of the line stainless steel kitchen appliances, a French door refrigerator, and a gas range for perfect cooking every time. Soft gray cabinets and white granite countertops in the kitchen and bathrooms feel modern, clean, and fresh. The bedrooms have gray carpet, and the common areas have beautiful wood look tile in a soft, light birch wood aesthetic. Three beautiful glass pendant lights shine like crystal, providing ample lighting for practical kitchen use. There is a large walk in kitchen pantry and ample cabinet space for kitchen storage. A covered patio opens to the nice sized backyard, and plenty of room to add a private pool. River Landing is conveniently located near I75 and The Shoppes at Wiregrass. Enjoy the community amenities like the clubhouse, playground, tennis courts, soccer field, dog park, trails, and community pool. Come fall in love and be home for the holidays! Watch the video tour https://youtu.be/tpHkI0DqnV0
All
Similar
Features
Appliances
- Dishwasher
- Disposal
- Electric Water Heater
- Range
- Refrigerator
- Washer
Association Amenities
- Fence Restrictions
- Security
- Trail(s)
Home Owners Association Fee
- 539.80
Home Owners Association Fee Includes
- Common Area Taxes
- Maintenance Grounds
- Management
- Recreational Facilities
Association Name
- Evergreen/ Amy Rockwell
Association Phone
- (877) 221-6919
Builder Model
- Acadia
Builder Name
- Taylor Morrison
Carport Spaces
- 0.00
Close Date
- 0000-00-00
Cooling
- Central Air
Country
- US
Covered Spaces
- 0.00
Exterior Features
- Sidewalk
- Sliding Doors
Flooring
- Carpet
- Ceramic Tile
Furnished
- Unfurnished
Garage Spaces
- 2.00
Heating
- Electric
- Gas
Interior Features
- Accessibility Features
- Dry Bar
- High Ceilings
- Kitchen/Family Room Combo
- Open Floorplan
- Solid Surface Counters
- Solid Wood Cabinets
- Split Bedroom
- Thermostat
- Tray Ceiling(s)
- Walk-In Closet(s)
- Window Treatments
Legal Description
- RIVER LANDING PHASES 2A-2B-2C-2D-3A-3B-3C-3D PB 89 PG 67 LOT 423
Levels
- One
Living Area
- 2399.00
Area Major
- 33543 - Zephyrhills/Wesley Chapel
Net Operating Income
- 0.00
New Construction Yes / No
- Yes
Occupant Type
- Vacant
Parcel Number
- 25-26-20-0060-00000-4230
Parking Features
- Driveway
- Garage Door Opener
Pets Allowed
- Cats OK
- Dogs OK
Property Condition
- Completed
Property Type
- Residential
Roof
- Shingle
Sewer
- Public Sewer
Tax Year
- 2023
Township
- 26
Utilities
- BB/HS Internet Available
- Cable Available
- Electricity Connected
- Natural Gas Connected
- Public
- Sewer Connected
- Street Lights
- Water Connected
Virtual Tour Url
- https://youtu.be/tpHkI0DqnV0
Water Source
- None
Year Built
- 2024
Zoning Code
- MPUD
Listing Data ©2024 Greater Fort Lauderdale REALTORS®
Listings provided courtesy of The Hernando County Association of Realtors MLS.
Listing Data ©2024 REALTOR® Association of Citrus County
Listing Data ©2024 Royal Palm Coast Realtor® Association
The information provided by this website is for the personal, non-commercial use of consumers and may not be used for any purpose other than to identify prospective properties consumers may be interested in purchasing.Display of MLS data is usually deemed reliable but is NOT guaranteed accurate.
Datafeed Last updated on December 28, 2024 @ 12:00 am
©2006-2024 brokerIDXsites.com - https://brokerIDXsites.com
Sign Up Now for Free!X
Call Direct: Brokerage Office: Mobile: 352.442.9386
Registration Benefits:
- New Listings & Price Reduction Updates sent directly to your email
- Create Your Own Property Search saved for your return visit.
- "Like" Listings and Create a Favorites List
* NOTICE: By creating your free profile, you authorize us to send you periodic emails about new listings that match your saved searches and related real estate information.If you provide your telephone number, you are giving us permission to call you in response to this request, even if this phone number is in the State and/or National Do Not Call Registry.
Already have an account? Login to your account.
