Share this property:
Contact Julie Ann Ludovico
Schedule A Showing
Request more information
- Home
- Property Search
- Search results
- 3839 Crystal Dew Street, PLANT CITY, FL 33567
Property Photos
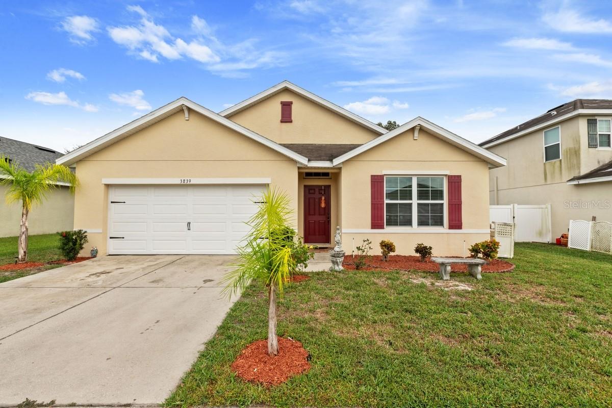

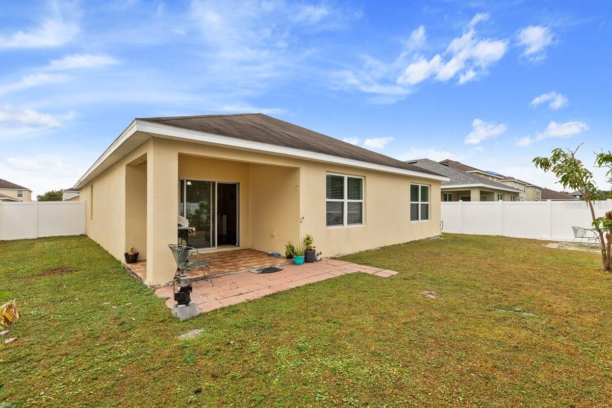
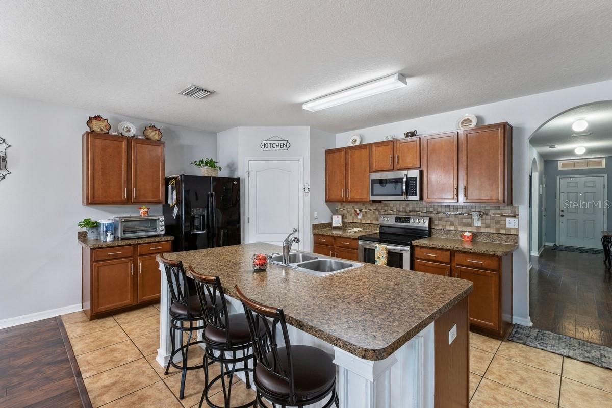
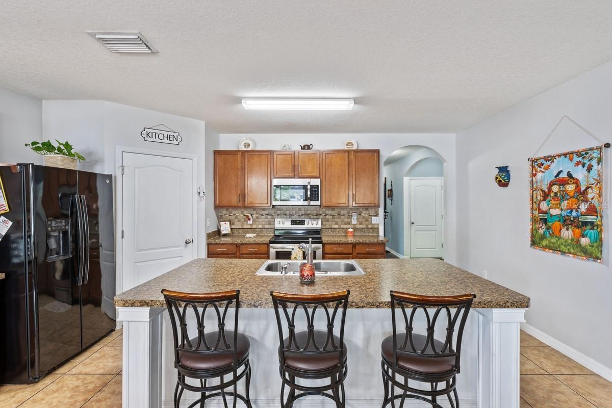
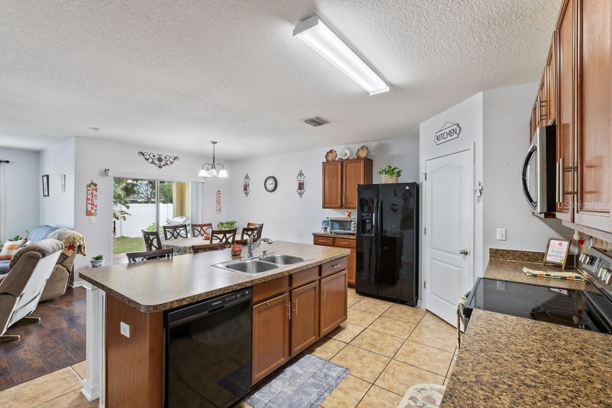
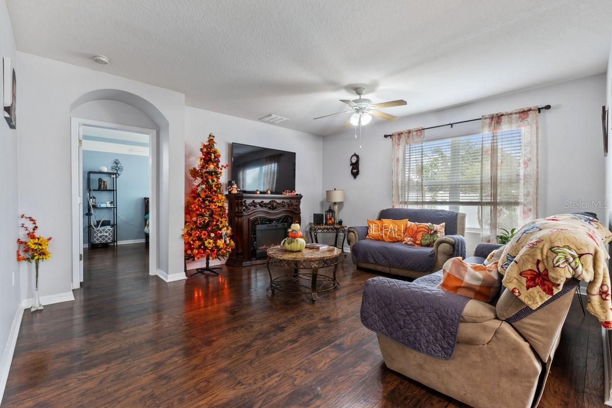
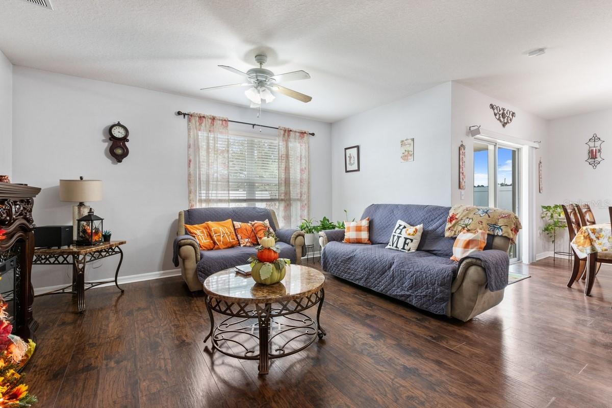
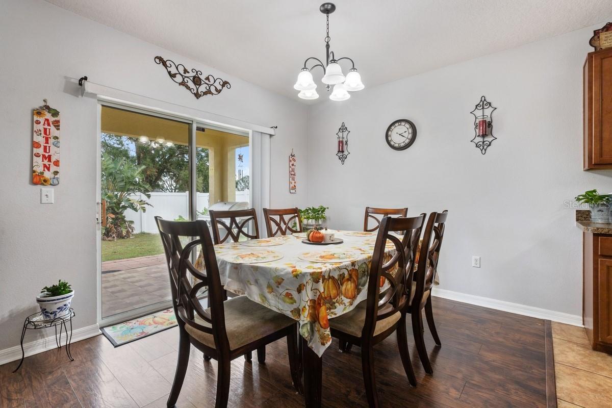
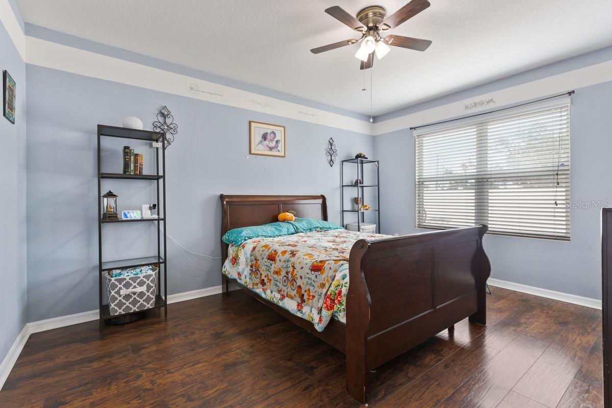
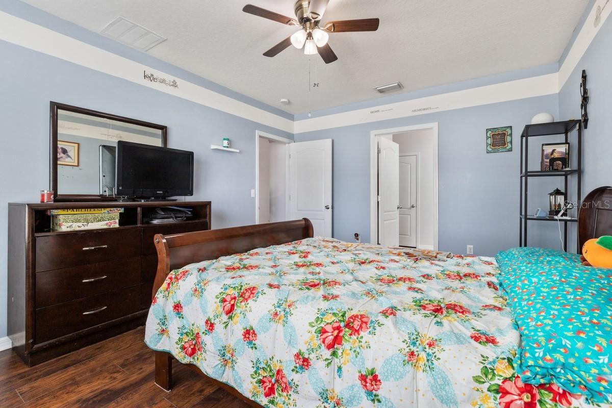
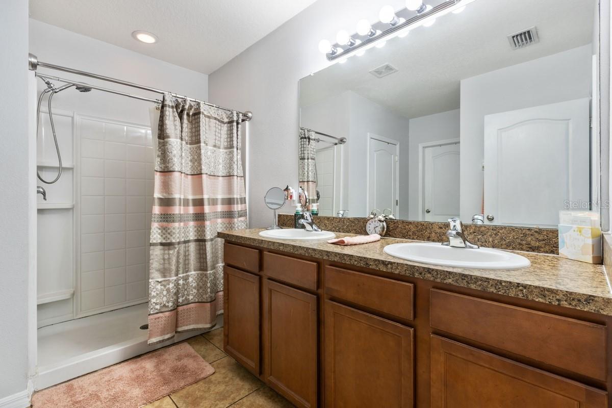
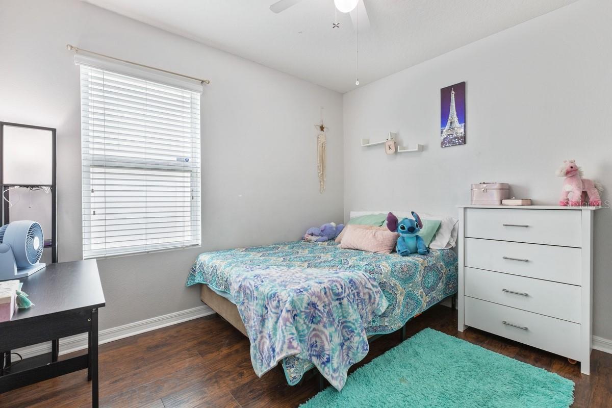
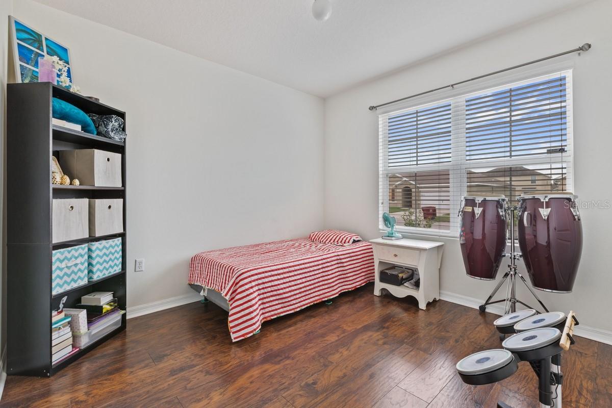
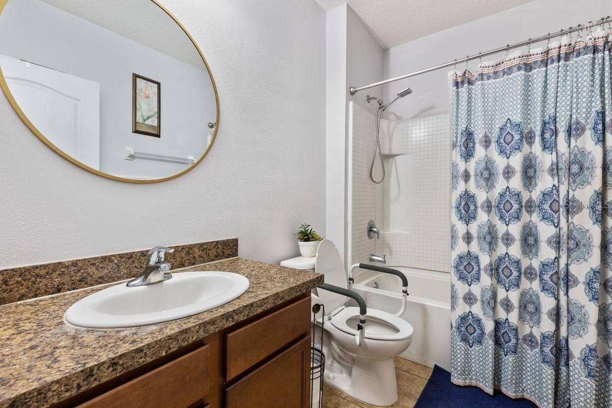
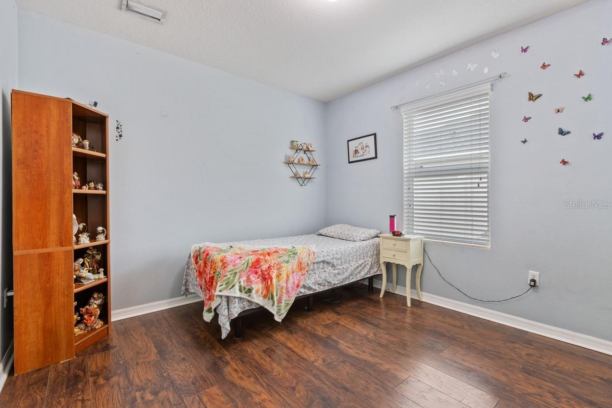
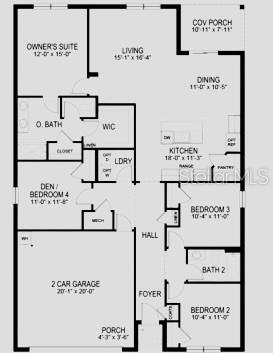
- MLS#: O6258529 ( Residential )
- Street Address: 3839 Crystal Dew Street
- Viewed: 195
- Price: $355,000
- Price sqft: $148
- Waterfront: No
- Year Built: 2015
- Bldg sqft: 2400
- Bedrooms: 4
- Total Baths: 2
- Full Baths: 2
- Garage / Parking Spaces: 2
- Days On Market: 151
- Additional Information
- Geolocation: 27.9622 / -82.1541
- County: HILLSBOROUGH
- City: PLANT CITY
- Zipcode: 33567
- Subdivision: Magnolia Green Ph 2
- Elementary School: Robinson Elementary School HB
- Middle School: Turkey Creek HB
- High School: Durant HB
- Provided by: LOKATION
- Contact: Andres Lizarazo Visbal
- 954-545-5583

- DMCA Notice
-
DescriptionCharming 4 bedroom, 2 bathroom home nestled on a 6,600 fenced in lot with tons of privacy with 1,846 square feet of bright open living space. Located in Magnolia Green, this well maintained house is situated on a peaceful and quiet street. As you step in, you are greeted by a cozy foyer with high ceilings leading to a spacious dining/living room combo with a modern open kitchen with stainless steel appliances overlooking a private back yard and covered porch. You will find the property in close proximity to major roads, schools, parks, and markets.
All
Similar
Features
Appliances
- Dishwasher
- Disposal
- Dryer
- Electric Water Heater
- Microwave
- Range
- Refrigerator
- Washer
Home Owners Association Fee
- 150.00
Home Owners Association Fee Includes
- Pool
- Maintenance Grounds
- Management
Association Name
- Magnolia Green Homeowners Association
Association Phone
- 813-337-6206
Carport Spaces
- 0.00
Close Date
- 0000-00-00
Cooling
- Central Air
Country
- US
Covered Spaces
- 0.00
Exterior Features
- Irrigation System
- Private Mailbox
- Sidewalk
- Sliding Doors
Fencing
- Vinyl
Flooring
- Laminate
- Tile
Furnished
- Unfurnished
Garage Spaces
- 2.00
Heating
- Central
High School
- Durant-HB
Insurance Expense
- 0.00
Interior Features
- Attic Ventilator
- Ceiling Fans(s)
- High Ceilings
- Living Room/Dining Room Combo
- Primary Bedroom Main Floor
- Solid Wood Cabinets
- Split Bedroom
- Walk-In Closet(s)
Legal Description
- MAGNOLIA GREEN PHASE 2 LOT 57 BLOCK G
Levels
- One
Living Area
- 1846.00
Lot Features
- Cleared
- In County
- Level
- Sidewalk
- Paved
Middle School
- Turkey Creek-HB
Area Major
- 33567 - Plant City
Net Operating Income
- 0.00
Occupant Type
- Owner
Open Parking Spaces
- 0.00
Other Expense
- 0.00
Parcel Number
- P-13-29-21-9EZ-G00000-00057.0
Parking Features
- Driveway
Pets Allowed
- Dogs OK
Property Condition
- Completed
Property Type
- Residential
Roof
- Shingle
School Elementary
- Robinson Elementary School-HB
Sewer
- Public Sewer
Style
- Contemporary
- Florida
Tax Year
- 2023
Township
- 29
Utilities
- Electricity Connected
- Public
- Sewer Connected
- Water Connected
View
- Garden
Views
- 195
Virtual Tour Url
- https://www.propertypanorama.com/instaview/stellar/O6258529
Water Source
- Public
Year Built
- 2015
Zoning Code
- PD
Listing Data ©2025 Greater Fort Lauderdale REALTORS®
Listings provided courtesy of The Hernando County Association of Realtors MLS.
Listing Data ©2025 REALTOR® Association of Citrus County
Listing Data ©2025 Royal Palm Coast Realtor® Association
The information provided by this website is for the personal, non-commercial use of consumers and may not be used for any purpose other than to identify prospective properties consumers may be interested in purchasing.Display of MLS data is usually deemed reliable but is NOT guaranteed accurate.
Datafeed Last updated on April 19, 2025 @ 12:00 am
©2006-2025 brokerIDXsites.com - https://brokerIDXsites.com
Sign Up Now for Free!X
Call Direct: Brokerage Office: Mobile: 352.442.9386
Registration Benefits:
- New Listings & Price Reduction Updates sent directly to your email
- Create Your Own Property Search saved for your return visit.
- "Like" Listings and Create a Favorites List
* NOTICE: By creating your free profile, you authorize us to send you periodic emails about new listings that match your saved searches and related real estate information.If you provide your telephone number, you are giving us permission to call you in response to this request, even if this phone number is in the State and/or National Do Not Call Registry.
Already have an account? Login to your account.
