Share this property:
Contact Julie Ann Ludovico
Schedule A Showing
Request more information
- Home
- Property Search
- Search results
- 1333 Mohrlake Drive, BRANDON, FL 33511
Property Photos
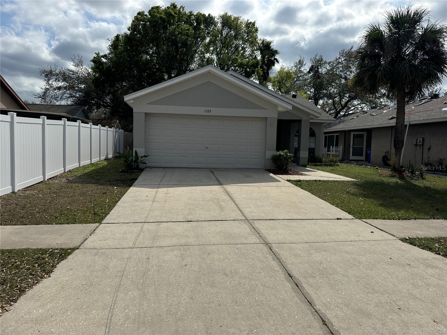

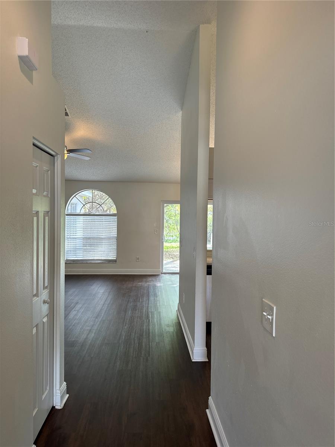
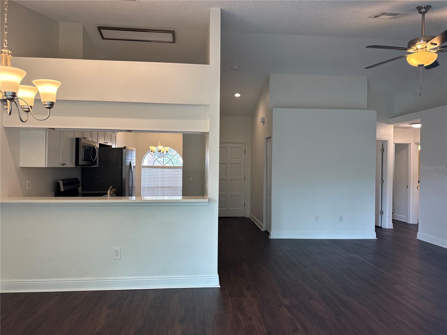
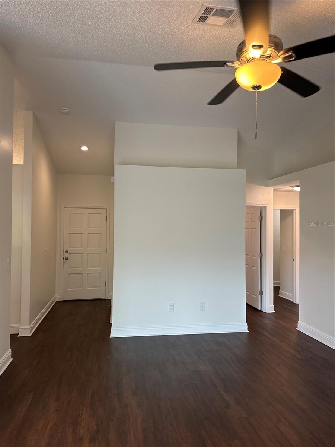
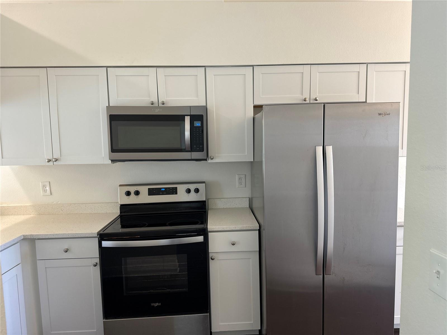
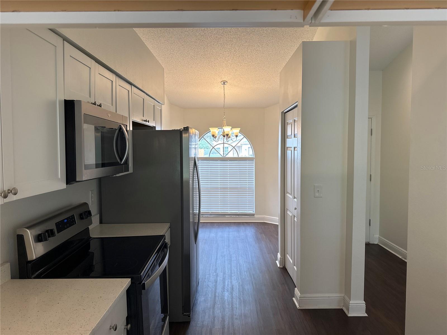
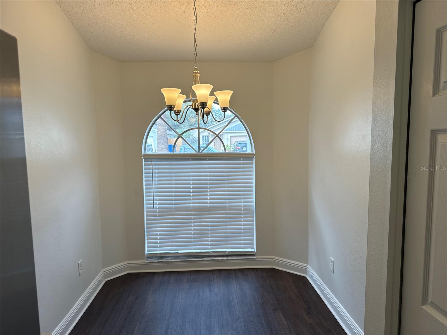
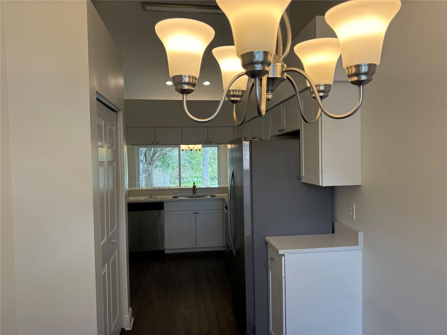
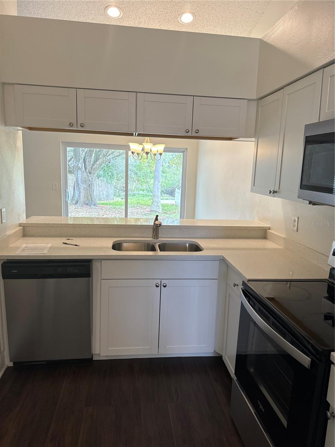
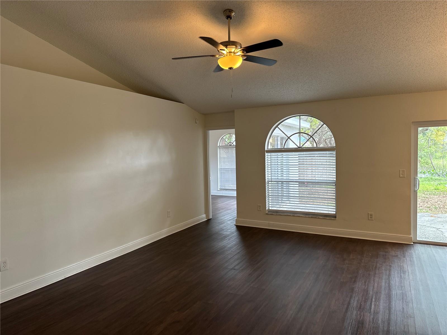
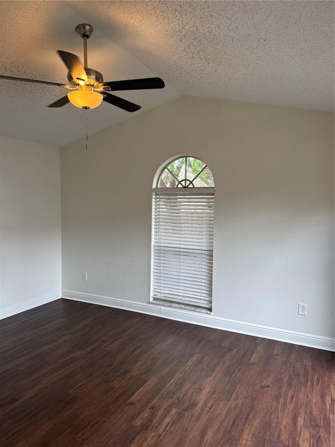
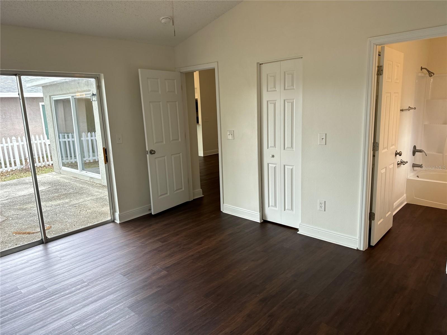
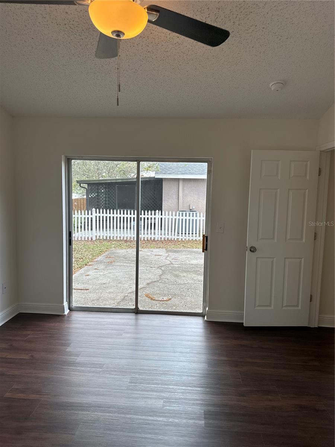
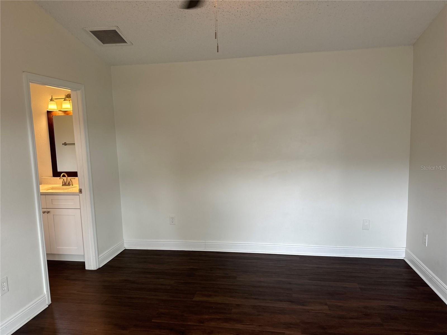
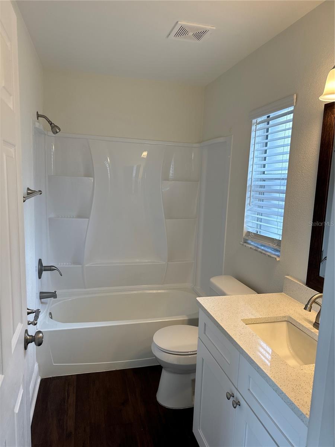
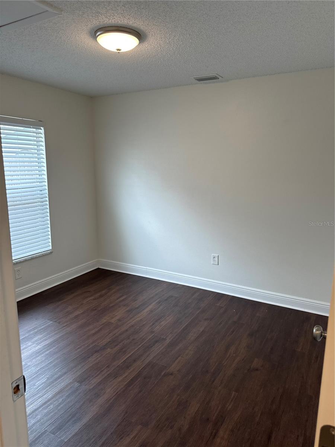
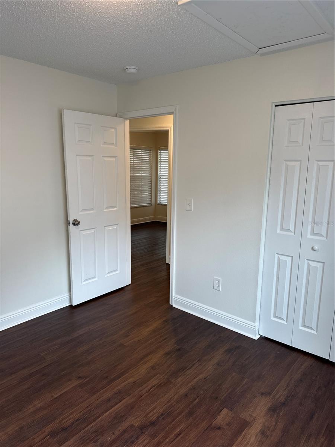
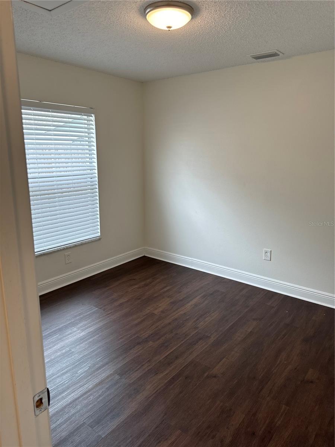
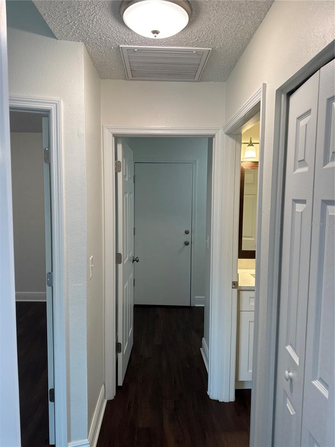
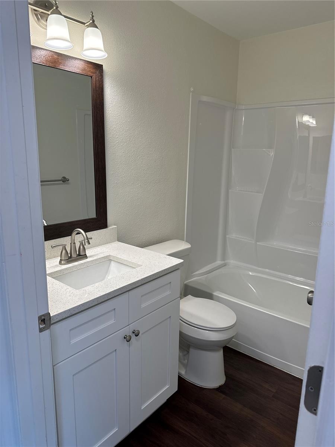
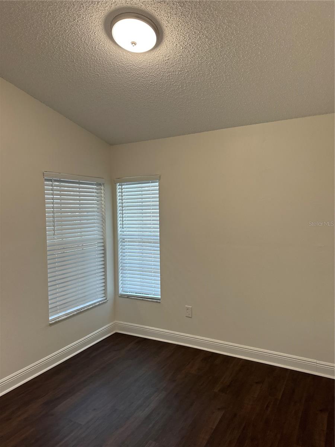
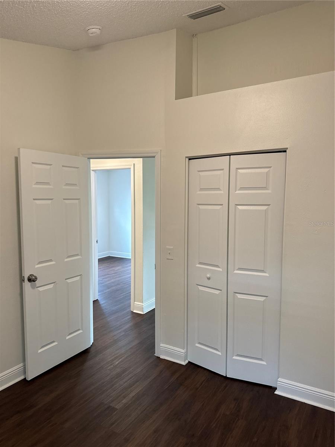
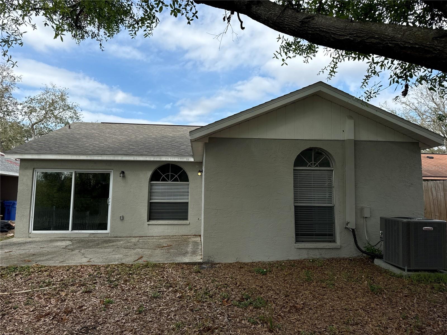










- MLS#: O6281448 ( Residential )
- Street Address: 1333 Mohrlake Drive
- Viewed: 96
- Price: $339,900
- Price sqft: $190
- Waterfront: No
- Year Built: 1990
- Bldg sqft: 1791
- Bedrooms: 3
- Total Baths: 2
- Full Baths: 2
- Garage / Parking Spaces: 2
- Days On Market: 44
- Additional Information
- Geolocation: 27.915 / -82.3141
- County: HILLSBOROUGH
- City: BRANDON
- Zipcode: 33511
- Subdivision: Heather Lakes
- Elementary School: Mintz HB
- Middle School: McLane HB
- High School: Brandon HB
- Provided by: PROPERTY LOGIC RE
- Contact: Mark D'Italia
- 407-909-3436

- DMCA Notice
-
Description**Take advantage of a seller paid promotion. The seller will credit the buyer $6,798 towards their closing costs and prepaid items at closing, which could include a rate buy down, on any full price offer accepted by 4/30/25.**Welcome to your new home! This 3 bedroom, 2 bathroom residence with 1,231 sqft offers a perfect blend of comfort and convenience. Step inside to a spacious family and dining room combo with vaulted ceilings, creating an open and inviting atmosphere. Laminate flooring flows throughout, adding warmth and character. The primary bedroom features an updated en suite bath for privacy, while the additional bedrooms provide flexibility for guests or a home office. The updated kitchen offers ample cabinet storage and modern appliances. With a LOW HOA, NO CDD fees, and no flood zone, this home is a rare find. Its prime location provides easy access to major highways, shopping, dining, entertainment, and beaches. Major updates including a new roof, HVAC, and water heater in 2023 make this a move in ready opportunityschedule your showing today!
All
Similar
Features
Appliances
- Dishwasher
- Disposal
- Microwave
- Range
Home Owners Association Fee
- 100.00
Association Name
- Vanguard Management Group
Association Phone
- 813-930-8036
Carport Spaces
- 0.00
Close Date
- 0000-00-00
Cooling
- Central Air
Country
- US
Covered Spaces
- 0.00
Exterior Features
- Sidewalk
Flooring
- Laminate
Garage Spaces
- 2.00
Heating
- Central
High School
- Brandon-HB
Insurance Expense
- 0.00
Interior Features
- Thermostat
Legal Description
- HEATHER LAKES UNIT XIV A LOT 16 BLOCK 1 AND PT OF DRAINAGE R/W DESC AS BEG SW COR LOT 16 THN N 88 DEG E 46.83 FT TO SE COR SD LOT 16 THN S 43 DEG W 66.27 FT THN N 01 DEG WEST 46.89 FT TO POB
Levels
- One
Living Area
- 1231.00
Middle School
- McLane-HB
Area Major
- 33511 - Brandon
Net Operating Income
- 0.00
Occupant Type
- Vacant
Open Parking Spaces
- 0.00
Other Expense
- 0.00
Parcel Number
- U-33-29-20-2IA-000001-00016.0
Pets Allowed
- Yes
Possession
- Close Of Escrow
Property Type
- Residential
Roof
- Shingle
School Elementary
- Mintz-HB
Sewer
- Public Sewer
Tax Year
- 2024
Township
- 29
Utilities
- Cable Available
- Electricity Connected
Views
- 96
Virtual Tour Url
- https://my.matterport.com/show/?m=ewh1dKR49mf&mls=1
Water Source
- Public
Year Built
- 1990
Zoning Code
- PD
Listing Data ©2025 Greater Fort Lauderdale REALTORS®
Listings provided courtesy of The Hernando County Association of Realtors MLS.
Listing Data ©2025 REALTOR® Association of Citrus County
Listing Data ©2025 Royal Palm Coast Realtor® Association
The information provided by this website is for the personal, non-commercial use of consumers and may not be used for any purpose other than to identify prospective properties consumers may be interested in purchasing.Display of MLS data is usually deemed reliable but is NOT guaranteed accurate.
Datafeed Last updated on April 4, 2025 @ 12:00 am
©2006-2025 brokerIDXsites.com - https://brokerIDXsites.com
Sign Up Now for Free!X
Call Direct: Brokerage Office: Mobile: 352.442.9386
Registration Benefits:
- New Listings & Price Reduction Updates sent directly to your email
- Create Your Own Property Search saved for your return visit.
- "Like" Listings and Create a Favorites List
* NOTICE: By creating your free profile, you authorize us to send you periodic emails about new listings that match your saved searches and related real estate information.If you provide your telephone number, you are giving us permission to call you in response to this request, even if this phone number is in the State and/or National Do Not Call Registry.
Already have an account? Login to your account.
