Share this property:
Contact Julie Ann Ludovico
Schedule A Showing
Request more information
- Home
- Property Search
- Search results
- 13516 Palmwood Lane, TAMPA, FL 33618
Property Photos
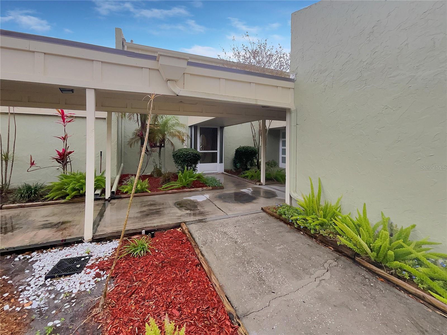

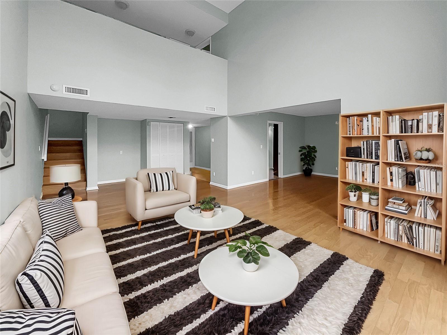
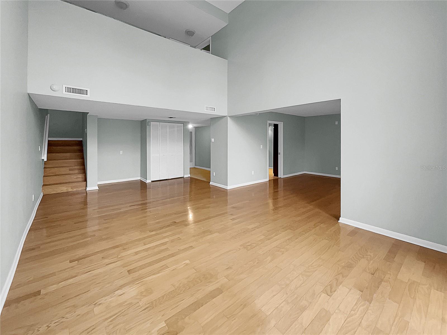
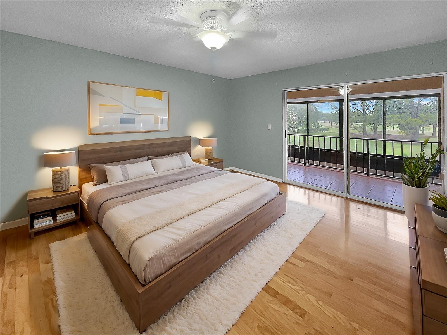
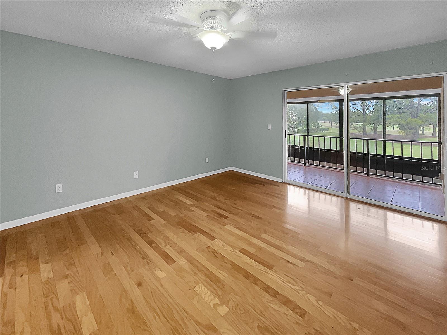
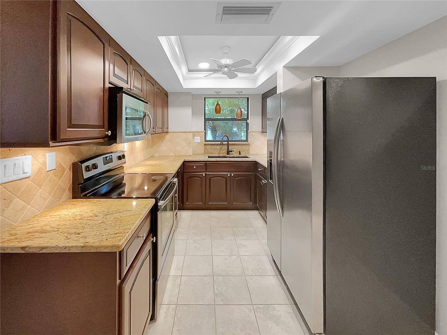
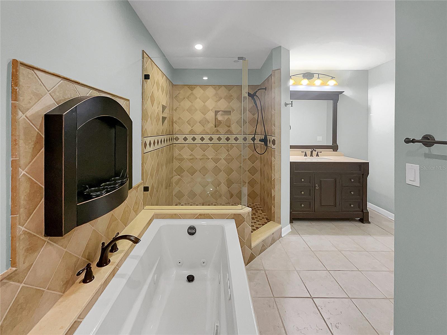
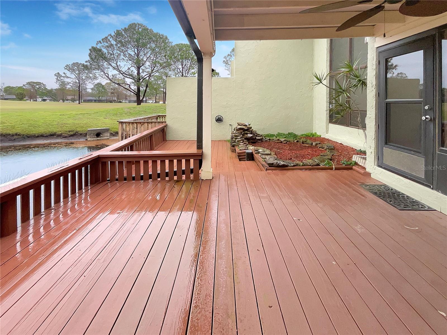
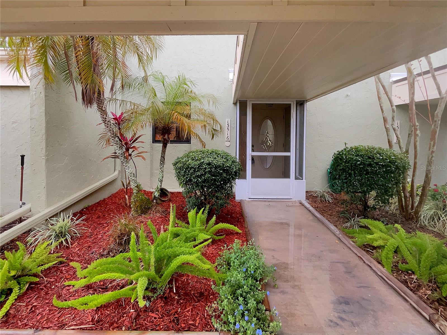
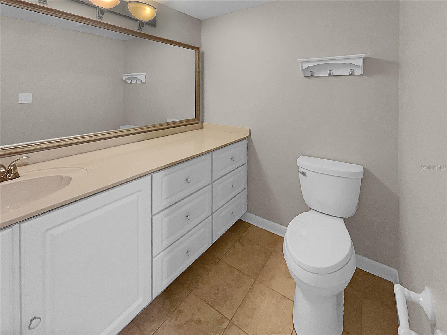
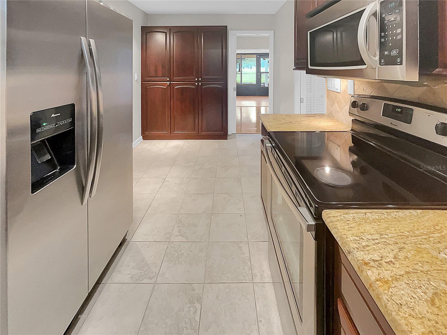
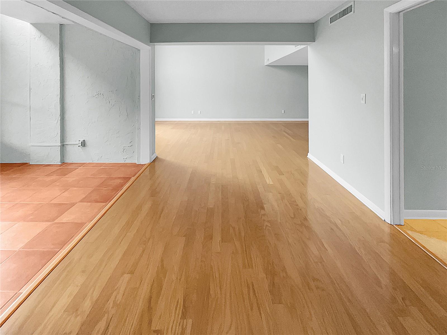
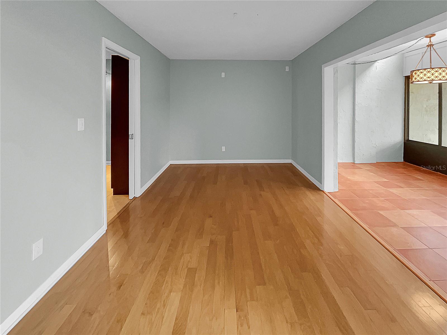
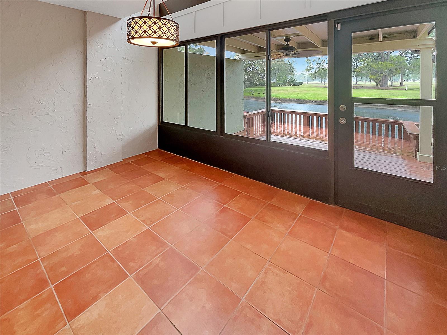
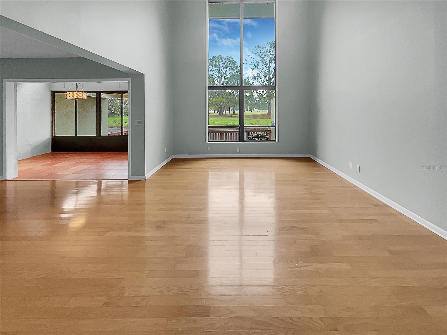
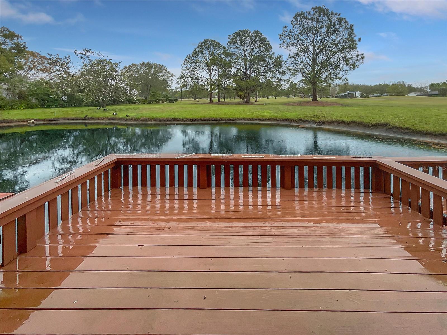
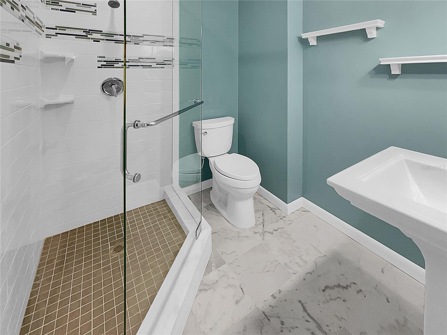
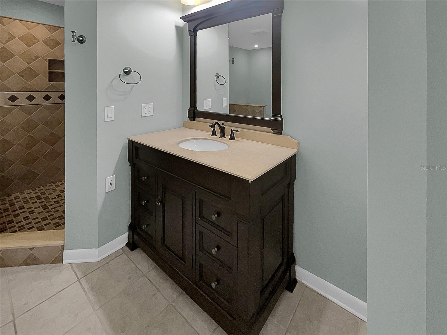
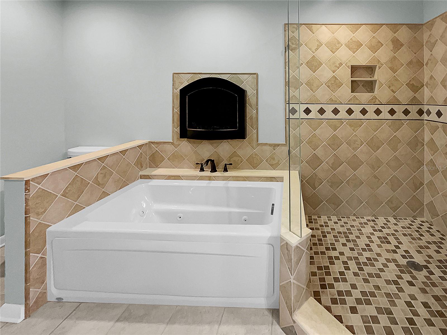
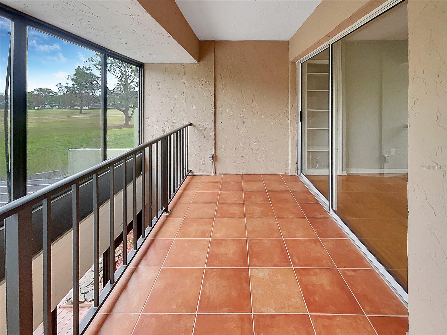
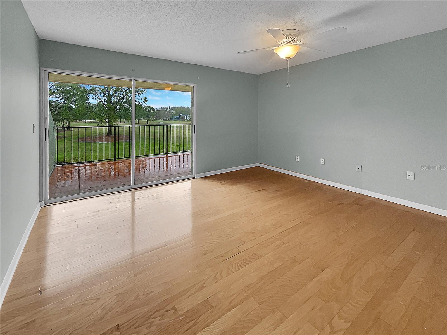
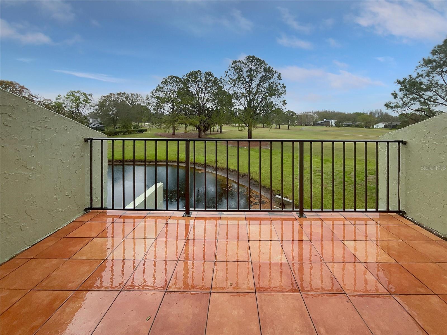
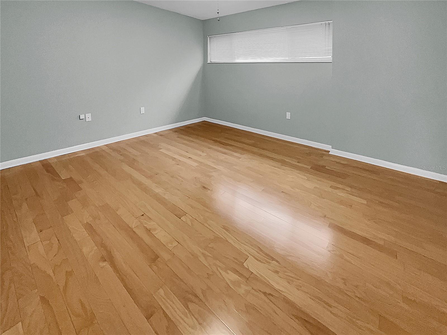
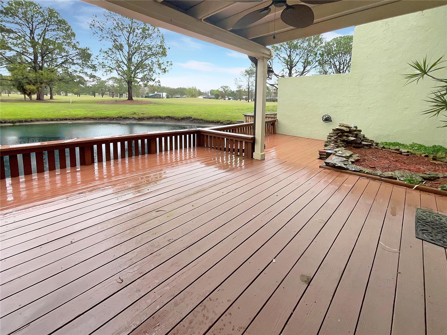
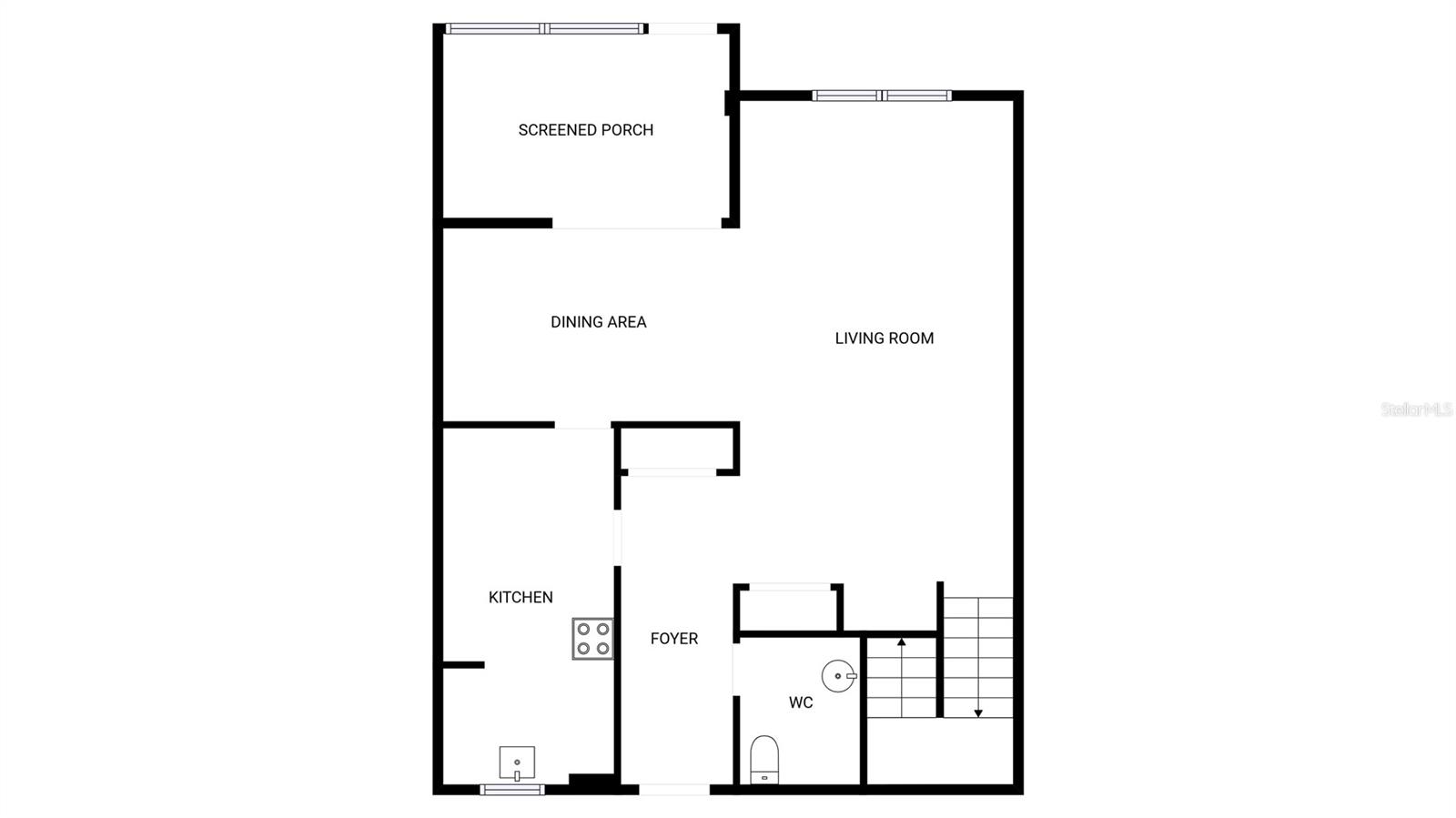
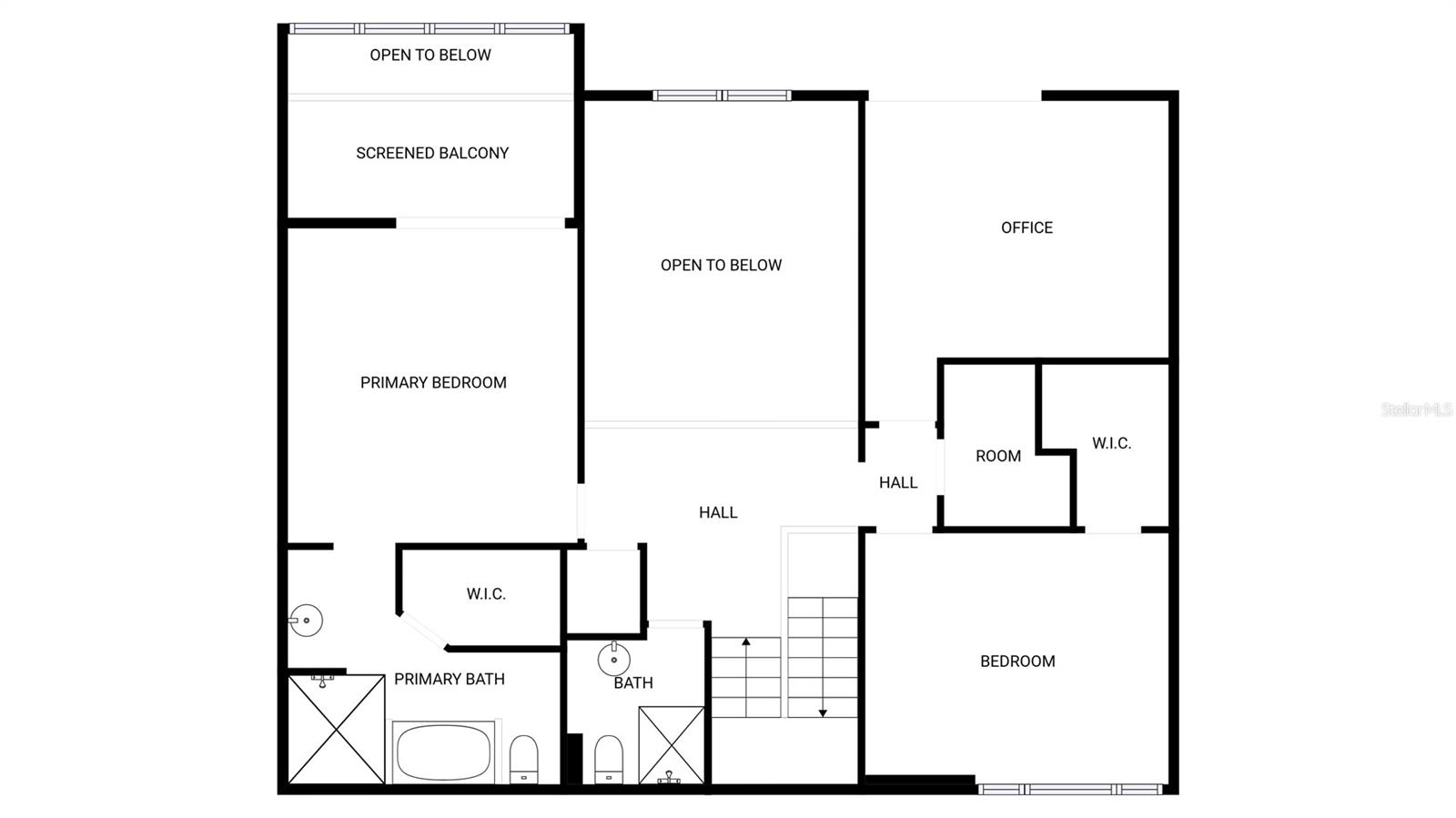
- MLS#: O6291318 ( Residential )
- Street Address: 13516 Palmwood Lane
- Viewed: 65
- Price: $281,000
- Price sqft: $141
- Waterfront: No
- Year Built: 1973
- Bldg sqft: 1993
- Bedrooms: 3
- Total Baths: 3
- Full Baths: 2
- 1/2 Baths: 1
- Garage / Parking Spaces: 1
- Days On Market: 189
- Additional Information
- Geolocation: 28.0666 / -82.5094
- County: HILLSBOROUGH
- City: TAMPA
- Zipcode: 33618
- Subdivision: Village Green Condo
- Provided by: OPENDOOR BROKERAGE LLC
- Contact: Karen Albright
- 480-462-5392

- DMCA Notice
-
DescriptionOne or more photo(s) has been virtually staged. 100 Day Home Warranty coverage available at closing.Welcome to this stunning property featuring a nice backsplash in the kitchen that adds a touch of elegance to the space. The primary bathroom boasts a separate tub and shower, perfect for unwinding after a long day. Ithe primary bathroom offers ample under sink storage, keeping your essentials organized and easily accessible. Don't miss out on this home with these desirable features that will surely enhance your daily routine and make this property yours! Seller is willing to cover up to six (6) months of buyers Homeowners Association (HOA) dues with an acceptable offer.
All
Similar
Features
Appliances
- Dishwasher
- Electric Water Heater
- Microwave
- Other
Home Owners Association Fee
- 1049.00
Home Owners Association Fee Includes
- Other
- Trash
Association Name
- Greenacre Properties
- Inc.
Association Phone
- 813-600-1100
Carport Spaces
- 1.00
Close Date
- 0000-00-00
Cooling
- Central Air
Country
- US
Covered Spaces
- 0.00
Exterior Features
- Other
Fencing
- Other
Flooring
- Laminate
- Tile
Garage Spaces
- 0.00
Heating
- Central
Insurance Expense
- 0.00
Interior Features
- Ceiling Fans(s)
- Primary Bedroom Main Floor
Legal Description
- VILLAGE GREEN CONDOMINIUM APARTMENT UNIT 13516 8.93 PERCENT OF UNDIVIDED SHARE OF COMMON ELEMENTS
Levels
- Two
Living Area
- 1993.00
Area Major
- 33618 - Tampa / Carrollwood / Lake Carroll
Net Operating Income
- 0.00
Occupant Type
- Vacant
Open Parking Spaces
- 0.00
Other Expense
- 0.00
Parcel Number
- U-09-28-18-0YR-000000-13516.0
Parking Features
- None
Pets Allowed
- Yes
Property Type
- Residential
Roof
- Shingle
Sewer
- Public Sewer
Tax Year
- 2024
Township
- 28
Utilities
- Electricity Available
- Water Available
Views
- 65
Virtual Tour Url
- https://www.propertypanorama.com/instaview/stellar/O6291318
Water Source
- Public
Year Built
- 1973
Zoning Code
- PD
Listing Data ©2025 Greater Fort Lauderdale REALTORS®
Listings provided courtesy of The Hernando County Association of Realtors MLS.
Listing Data ©2025 REALTOR® Association of Citrus County
Listing Data ©2025 Royal Palm Coast Realtor® Association
The information provided by this website is for the personal, non-commercial use of consumers and may not be used for any purpose other than to identify prospective properties consumers may be interested in purchasing.Display of MLS data is usually deemed reliable but is NOT guaranteed accurate.
Datafeed Last updated on September 24, 2025 @ 12:00 am
©2006-2025 brokerIDXsites.com - https://brokerIDXsites.com
Sign Up Now for Free!X
Call Direct: Brokerage Office: Mobile: 352.442.9386
Registration Benefits:
- New Listings & Price Reduction Updates sent directly to your email
- Create Your Own Property Search saved for your return visit.
- "Like" Listings and Create a Favorites List
* NOTICE: By creating your free profile, you authorize us to send you periodic emails about new listings that match your saved searches and related real estate information.If you provide your telephone number, you are giving us permission to call you in response to this request, even if this phone number is in the State and/or National Do Not Call Registry.
Already have an account? Login to your account.
