Share this property:
Contact Julie Ann Ludovico
Schedule A Showing
Request more information
- Home
- Property Search
- Search results
- 504 Tipton Road, PLANT CITY, FL 33567
Property Photos
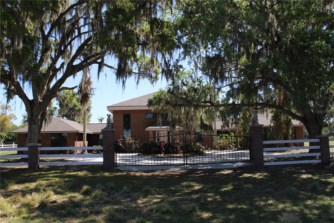

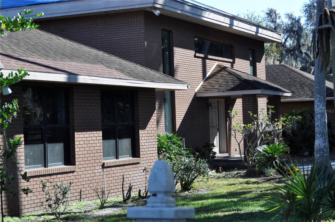
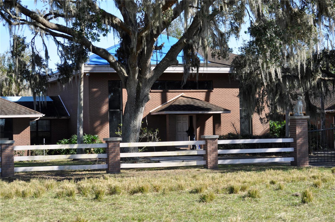
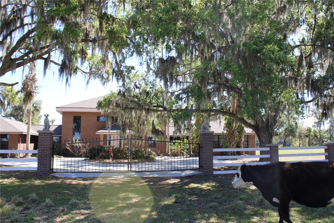
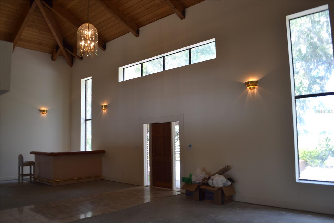
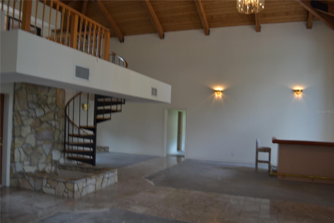
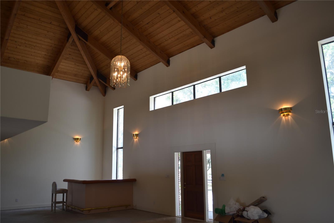
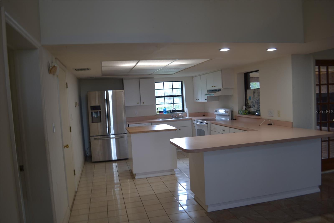
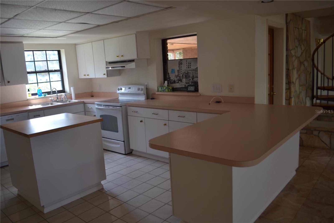
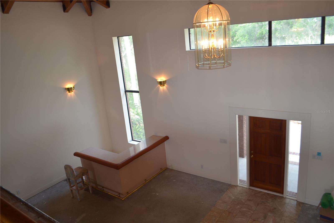
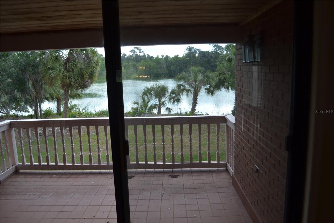
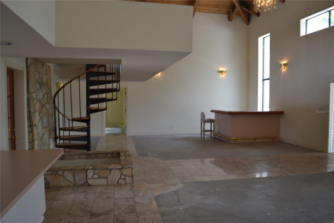
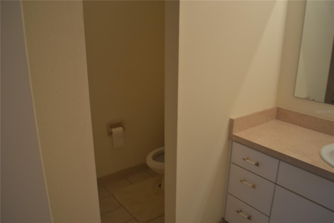
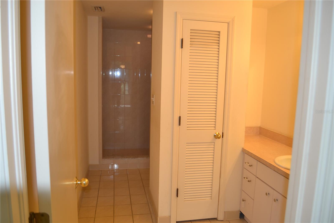
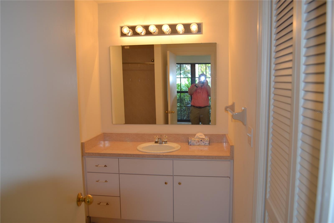
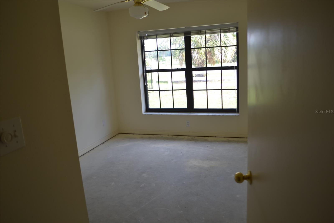
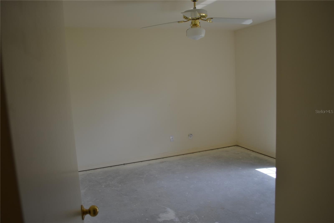
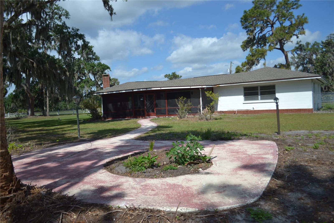
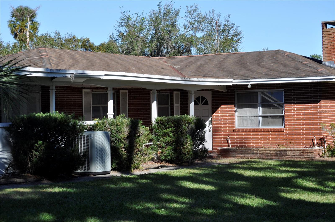
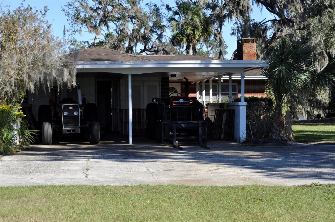
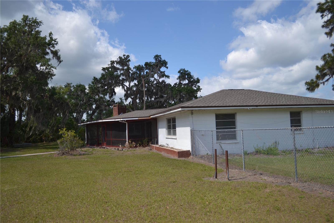
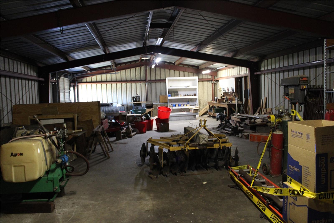
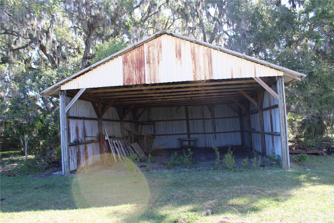
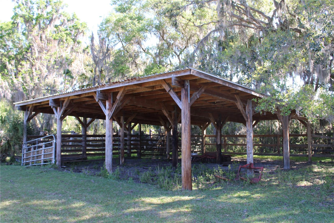
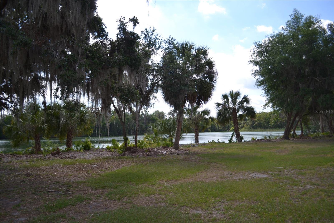
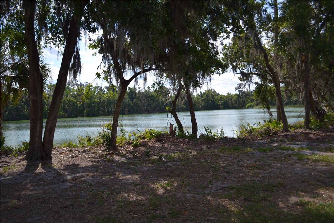
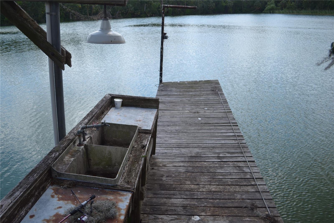
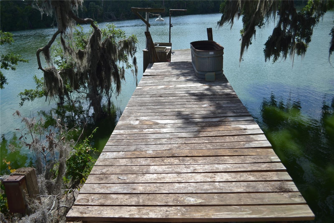
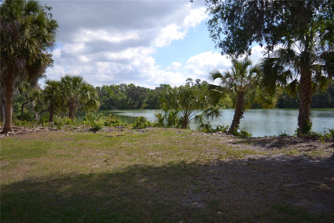
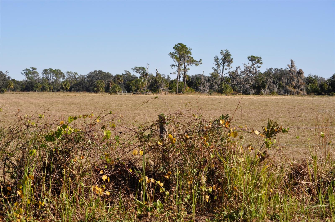
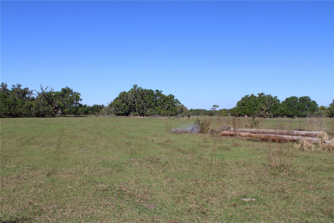
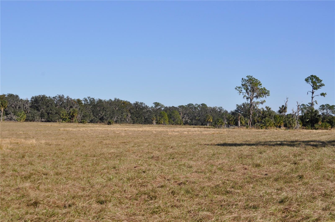
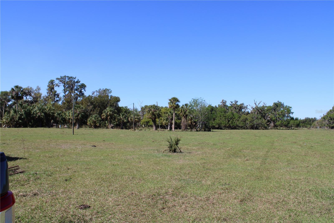
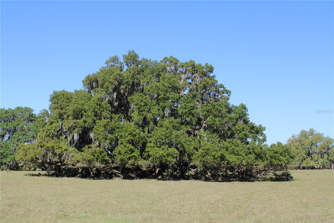
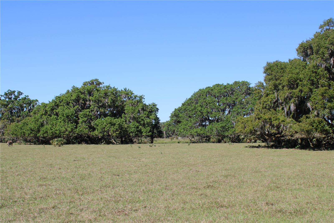
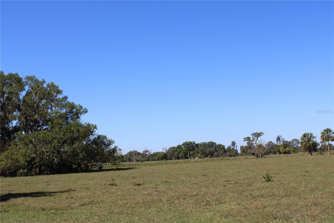
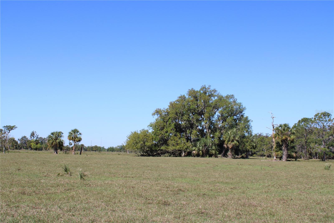
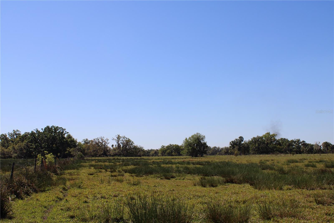
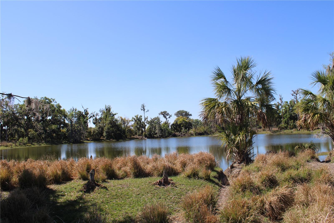
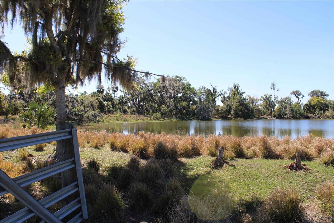
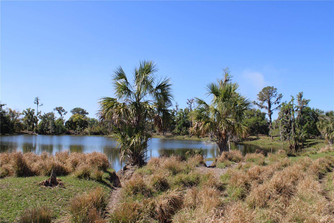
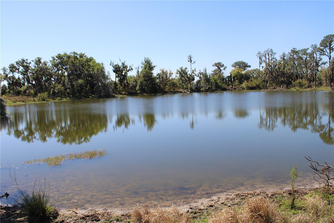
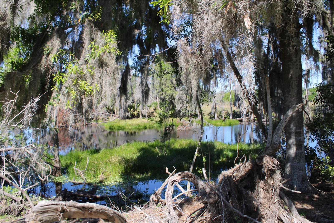
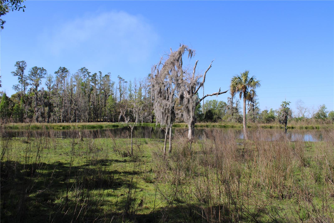
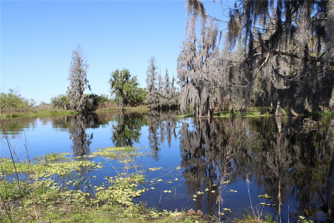

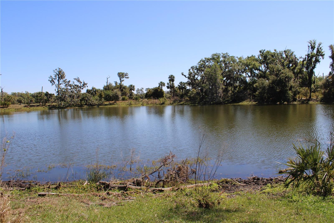
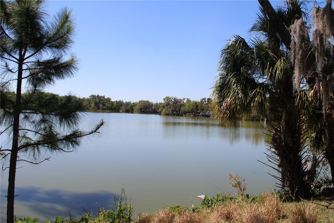
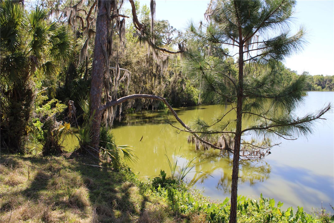
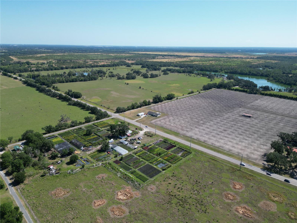
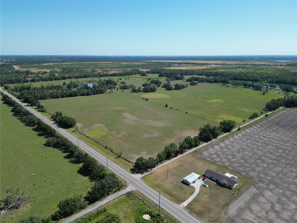
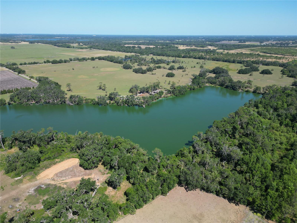
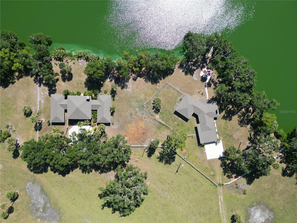
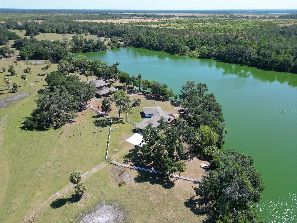
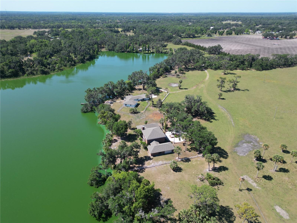
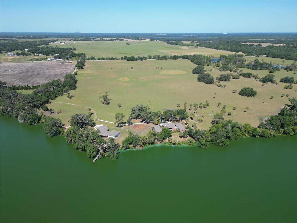

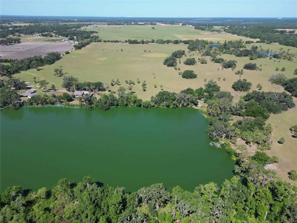
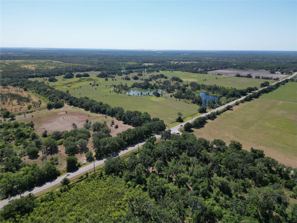
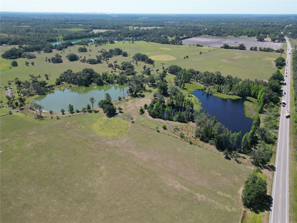
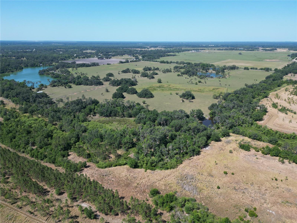
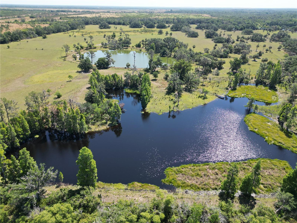
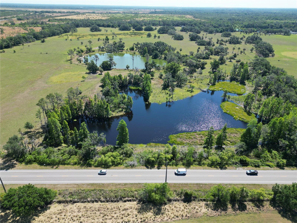

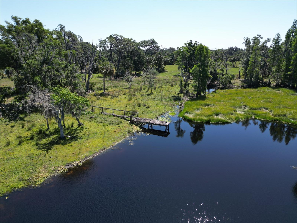
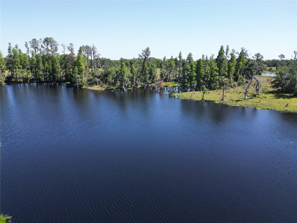
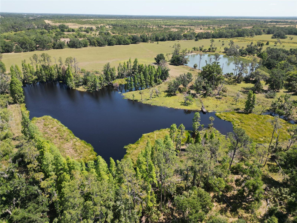
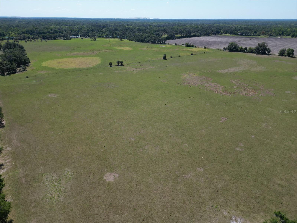
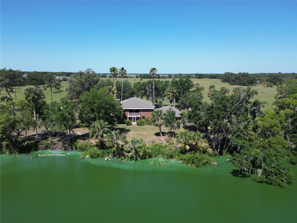
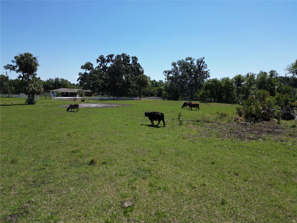
- MLS#: O6302549 ( Residential )
- Street Address: 504 Tipton Road
- Viewed: 109
- Price: $5,250,000
- Price sqft: $1,225
- Waterfront: Yes
- Waterfront Type: Lake Front,Pond
- Year Built: 1959
- Bldg sqft: 4286
- Bedrooms: 4
- Total Baths: 3
- Full Baths: 3
- Days On Market: 102
- Additional Information
- Geolocation: 27.9042 / -82.1199
- County: HILLSBOROUGH
- City: PLANT CITY
- Zipcode: 33567
- Subdivision: Unplatted
- Provided by: SAUNDERS REAL ESTATE, LLC

- DMCA Notice
-
Description173 acres of beautiful pasture land with three small lakes located just 2.4 miles south of SR 60 in Plant City, FL. The pasture land south of State Road 60 in Plant City, Florida, represents a vital aspect of the region's agricultural and rural character. Located in eastern Hillsborough County, this area has long been associated with farming, cattle grazing, and open spaces that contribute to Floridas agricultural economy and natural beauty. The pasture lands are primarily used for cattle grazing, supporting Florida's beef industry. These lands also contribute to other agricultural activities, such as hay production and sometimes small scale farming. The rural lifestyle and historical legacy tied to farming and ranching are central to the identity of the area. 3409 SF house with 2088 SF living area built in 1959 3839 SF house with 3496 SF living area built in 1992 1800 SF metal barn The subject property features three ponds, 21 acres, 3 acres and 3 acres. The two houses are serviced by septic tank. There are two wells which services the two houses and barn. Planned Development Number PD A 92 383 1. The maximum density must not exceed the land use plan category (A/M .05 DU/GA) 2. A maximum of 6 additional units may be developed on the 173 acre site. Minimum lot size for each unit is one acre. Minimum lot width shall be 150'. The units may be clustered to preserve agricultural uses elsewhere on the property. 3. Permitted and permissible uses of the property shall be that of the A/M (Agricultural/Mining) zoning district. Located in the Plant City area Prime investment opportunity Zoned for desired land use Ample acreage for development Strategic proximity to major highways Utilities readily available Potential for various development projects Attractive market for commercial ventures Surrounded by growing economic activity Opportunity for long term appreciationThe poroperty has a second site built 2Bed/2 bath 2,088 sf home. It is block with a fireplace and carport and built in 1959. Bedroom 1 id 18 x 13 and bedroom 2 is 16 x 14. There is a 30 x 60 metal barn with 10' eve height and concrete floor. There are two wells with electric power units.
All
Similar
Features
Waterfront Description
- Lake Front
- Pond
Appliances
- Built-In Oven
- Dishwasher
- Disposal
- Dryer
- Electric Water Heater
- Exhaust Fan
- Range
- Range Hood
- Refrigerator
- Washer
Home Owners Association Fee
- 0.00
Carport Spaces
- 0.00
Close Date
- 0000-00-00
Cooling
- Central Air
Country
- US
Covered Spaces
- 0.00
Exterior Features
- Balcony
Flooring
- Concrete
- Parquet
Garage Spaces
- 2.00
Heating
- Central
- Electric
Insurance Expense
- 0.00
Interior Features
- Ceiling Fans(s)
- High Ceilings
- Thermostat
- Walk-In Closet(s)
- Wet Bar
Legal Description
- W 829.63 FT OF NW 1/4 AND TRACT BEG AT NW COR OF SW 1/4 AND RUN S 540 FT E 203.43 FT N 36 DEG 21 MIN 22 SEC E 352.71 FT N 82 DEG 32 MIN 07 SEC E 428.77 FT N 1 DEG 17 MIN 07 SEC E 185.5 FT AND W 829.63 FT TO BEG LESS FOLLOWING DESC TRACT: COM AT NW COR OF SEC THN S 00 DEG E 1943.68 FT THN N 90 DEG E 4.84 FT TO POB THN CONT N 90 DEG E 295.16 FT THN S 00 DEG W 295.16 THN S 90 DEG W 295.16 FT THN N 00 DEG E 295.16 FT TO POB
Levels
- One
Living Area
- 3496.00
Area Major
- 33567 - Plant City
Net Operating Income
- 0.00
Occupant Type
- Vacant
Open Parking Spaces
- 0.00
Other Expense
- 0.00
Parcel Number
- U-04-30-22-ZZZ-000005-11750.0
Property Type
- Residential
Roof
- Shingle
Sewer
- Septic Tank
Tax Year
- 2024
Township
- 30
Utilities
- Electricity Connected
Views
- 109
Virtual Tour Url
- https://www.propertypanorama.com/instaview/stellar/O6302549
Water Source
- Well
Year Built
- 1959
Zoning Code
- PD
Listing Data ©2025 Greater Fort Lauderdale REALTORS®
Listings provided courtesy of The Hernando County Association of Realtors MLS.
Listing Data ©2025 REALTOR® Association of Citrus County
Listing Data ©2025 Royal Palm Coast Realtor® Association
The information provided by this website is for the personal, non-commercial use of consumers and may not be used for any purpose other than to identify prospective properties consumers may be interested in purchasing.Display of MLS data is usually deemed reliable but is NOT guaranteed accurate.
Datafeed Last updated on August 8, 2025 @ 12:00 am
©2006-2025 brokerIDXsites.com - https://brokerIDXsites.com
Sign Up Now for Free!X
Call Direct: Brokerage Office: Mobile: 352.442.9386
Registration Benefits:
- New Listings & Price Reduction Updates sent directly to your email
- Create Your Own Property Search saved for your return visit.
- "Like" Listings and Create a Favorites List
* NOTICE: By creating your free profile, you authorize us to send you periodic emails about new listings that match your saved searches and related real estate information.If you provide your telephone number, you are giving us permission to call you in response to this request, even if this phone number is in the State and/or National Do Not Call Registry.
Already have an account? Login to your account.
