Share this property:
Contact Julie Ann Ludovico
Schedule A Showing
Request more information
- Home
- Property Search
- Search results
- 408 Eunice Drive, PLANT CITY, FL 33563
Property Photos
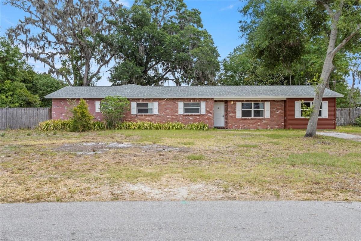

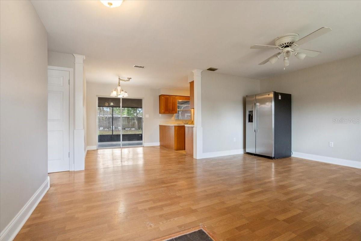
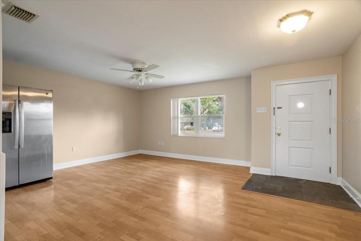
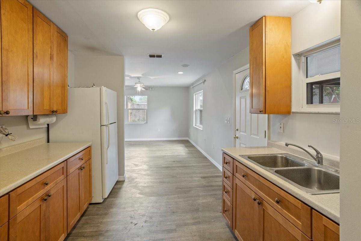
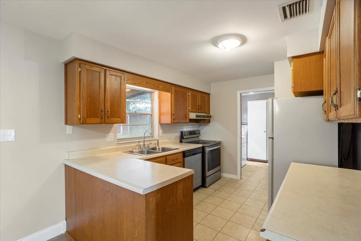
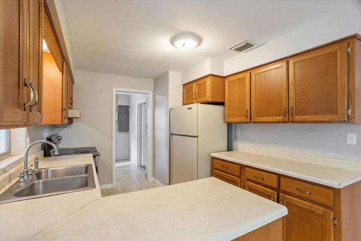
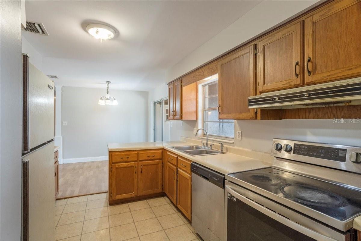
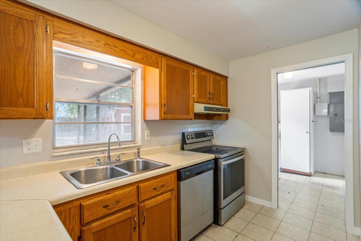
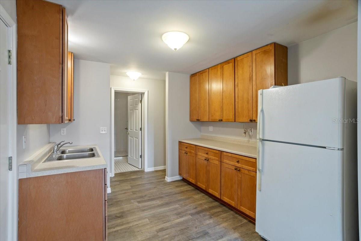
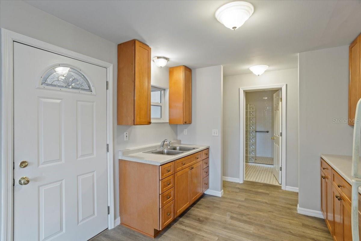
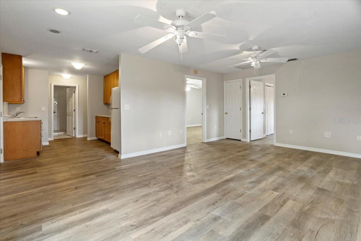
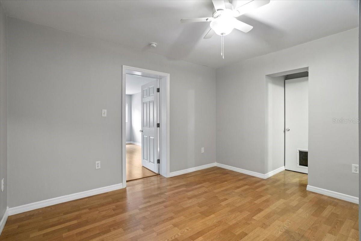
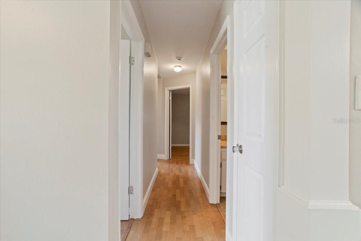
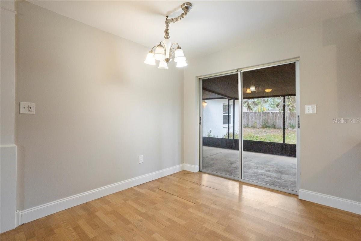
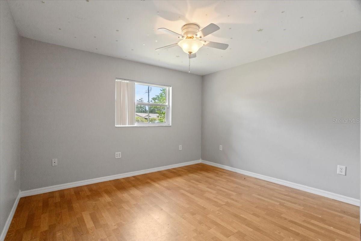
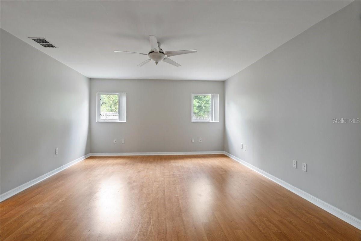
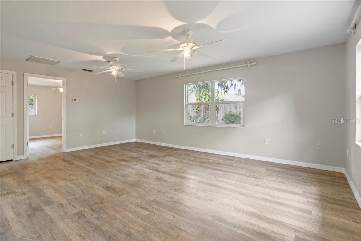
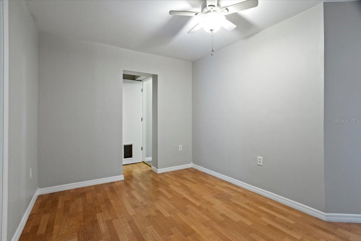
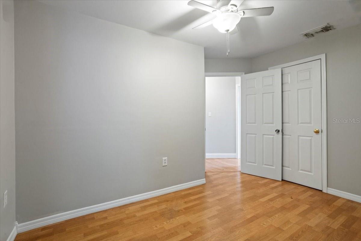
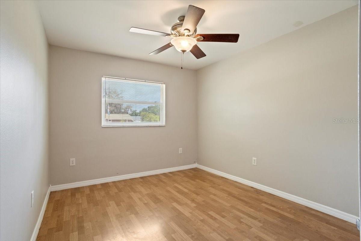
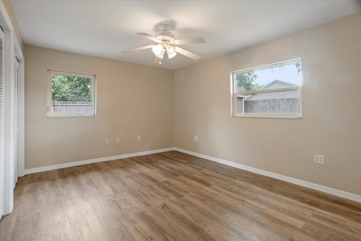
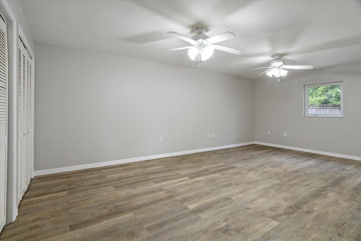
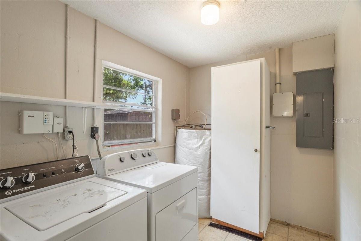
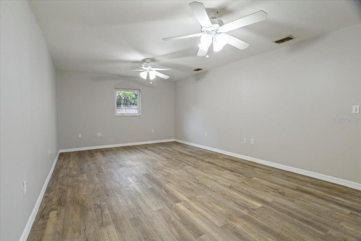
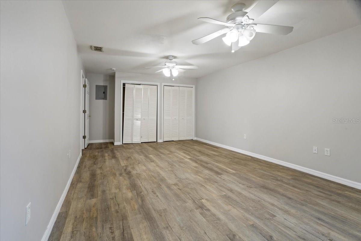
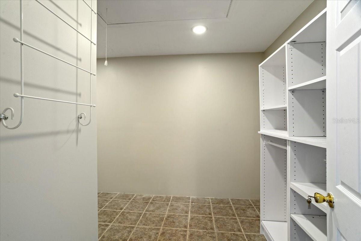
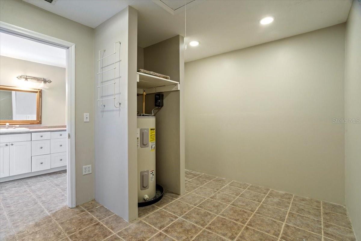
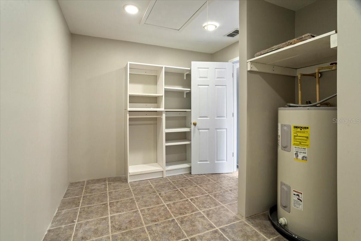
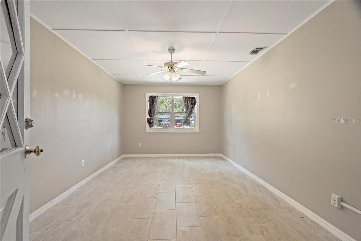
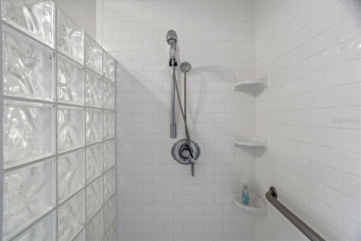
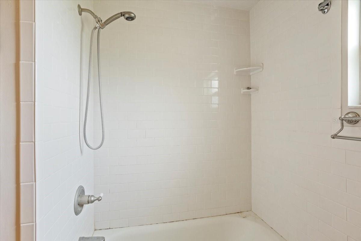
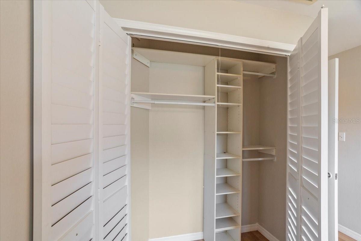
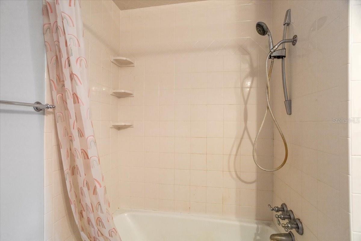
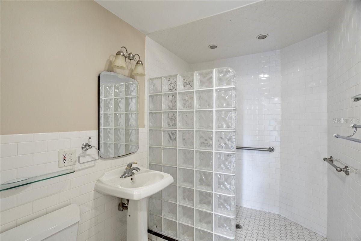
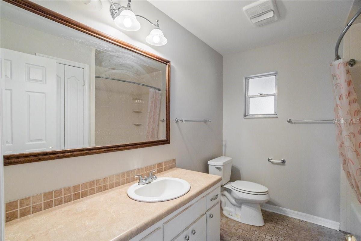
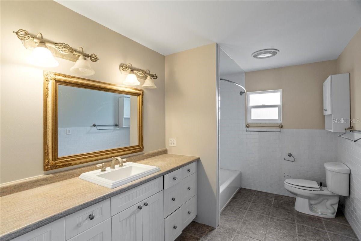
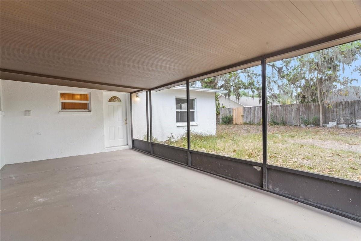
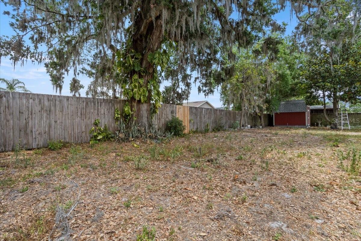
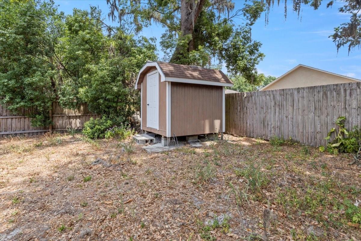
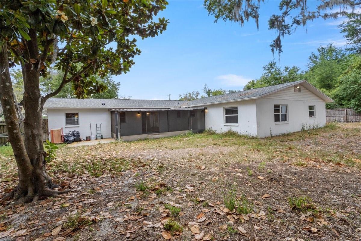
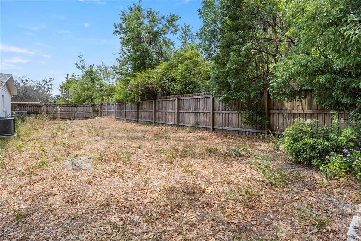
- MLS#: O6307492 ( Residential )
- Street Address: 408 Eunice Drive
- Viewed: 89
- Price: $450,000
- Price sqft: $150
- Waterfront: No
- Year Built: 1972
- Bldg sqft: 3006
- Bedrooms: 5
- Total Baths: 3
- Full Baths: 3
- Days On Market: 128
- Additional Information
- Geolocation: 28.0164 / -82.1615
- County: HILLSBOROUGH
- City: PLANT CITY
- Zipcode: 33563
- Subdivision: Roach Sub
- Elementary School: Bryan Plant City
- Middle School: Tomlin
- High School: Plant City
- Provided by: KN PREMIER REALTY, INC
- Contact: Guanhua Zhang
- 407-668-8888

- DMCA Notice
-
DescriptionLooking for a well maintained home!! Looking for a home with an in law suite this home is waiting for you. The main home has 3 bedrooms 2 bath, the in law suite has 2 bedrooms and 1 full bath. Master bedroom has a large walk in closet with custom shelving. Home is on a double lot with plenty of back yard. 2 sheds for all your outdoor storage needs. Enclosed patio accessible from main house and in law suite. Roof was replaced in 2021, interior and exterior painted in 2022, Dishwasher replaced in 2022, You have 2 a/c units, one was replaced in 2021.
All
Similar
Features
Appliances
- Dishwasher
- Dryer
- Electric Water Heater
- Range
- Range Hood
- Refrigerator
- Washer
Home Owners Association Fee
- 0.00
Carport Spaces
- 0.00
Close Date
- 0000-00-00
Cooling
- Central Air
Country
- US
Covered Spaces
- 0.00
Exterior Features
- Hurricane Shutters
Fencing
- Fenced
- Wood
Flooring
- Carpet
- Ceramic Tile
- Laminate
- Vinyl
Garage Spaces
- 0.00
Heating
- Central
High School
- Plant City-HB
Insurance Expense
- 0.00
Interior Features
- Ceiling Fans(s)
- Walk-In Closet(s)
Legal Description
- ROACH SUBDIVISION LOT 27 AND 28
Levels
- One
Living Area
- 3006.00
Lot Features
- City Limits
- Street Dead-End
- Paved
Middle School
- Tomlin-HB
Area Major
- 33563 - Plant City
Net Operating Income
- 0.00
Occupant Type
- Owner
Open Parking Spaces
- 0.00
Other Expense
- 0.00
Other Structures
- Shed(s)
Parcel Number
- P-25-28-21-56G-000000-00027.0
Pets Allowed
- Yes
Property Type
- Residential
Roof
- Shingle
School Elementary
- Bryan Plant City-HB
Sewer
- Public Sewer
Style
- Ranch
Tax Year
- 2024
Township
- 28
Utilities
- BB/HS Internet Available
- Cable Available
- Electricity Connected
Views
- 89
Virtual Tour Url
- https://www.propertypanorama.com/instaview/stellar/O6307492
Water Source
- Public
Year Built
- 1972
Zoning Code
- R-1A
Listing Data ©2025 Greater Fort Lauderdale REALTORS®
Listings provided courtesy of The Hernando County Association of Realtors MLS.
Listing Data ©2025 REALTOR® Association of Citrus County
Listing Data ©2025 Royal Palm Coast Realtor® Association
The information provided by this website is for the personal, non-commercial use of consumers and may not be used for any purpose other than to identify prospective properties consumers may be interested in purchasing.Display of MLS data is usually deemed reliable but is NOT guaranteed accurate.
Datafeed Last updated on September 16, 2025 @ 12:00 am
©2006-2025 brokerIDXsites.com - https://brokerIDXsites.com
Sign Up Now for Free!X
Call Direct: Brokerage Office: Mobile: 352.442.9386
Registration Benefits:
- New Listings & Price Reduction Updates sent directly to your email
- Create Your Own Property Search saved for your return visit.
- "Like" Listings and Create a Favorites List
* NOTICE: By creating your free profile, you authorize us to send you periodic emails about new listings that match your saved searches and related real estate information.If you provide your telephone number, you are giving us permission to call you in response to this request, even if this phone number is in the State and/or National Do Not Call Registry.
Already have an account? Login to your account.
