Share this property:
Contact Julie Ann Ludovico
Schedule A Showing
Request more information
- Home
- Property Search
- Search results
- 5127 Tyson Avenue A1, TAMPA, FL 33611
Property Photos


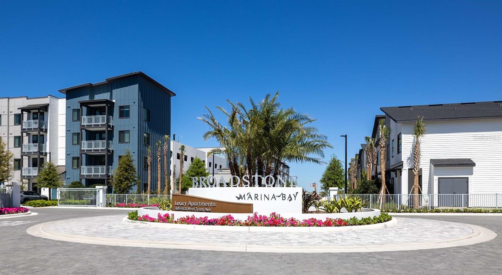
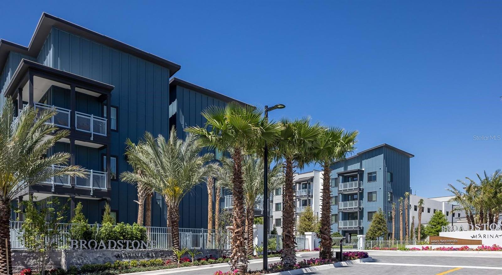
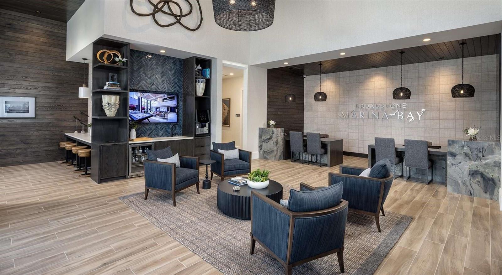
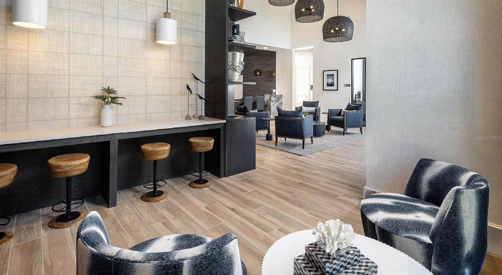
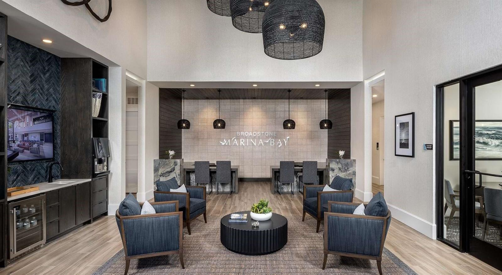
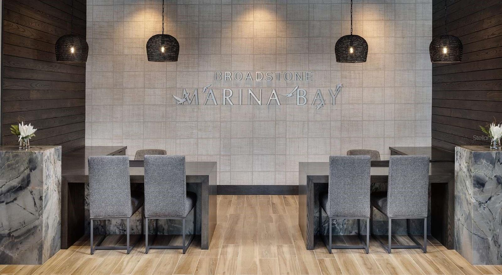
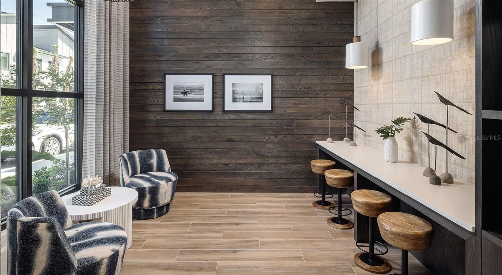
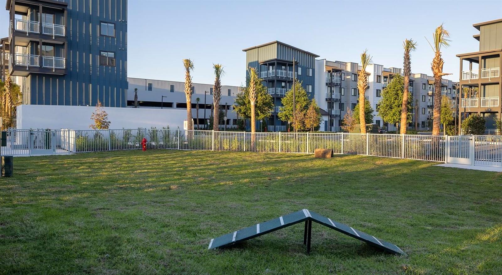
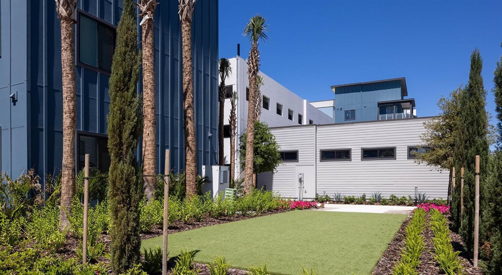
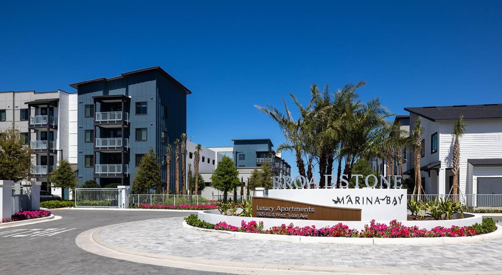
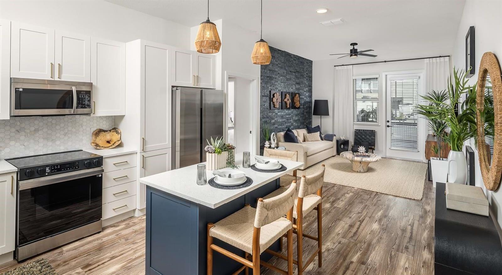
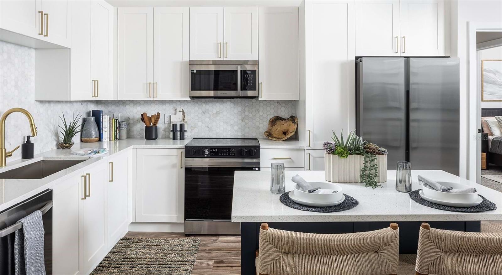
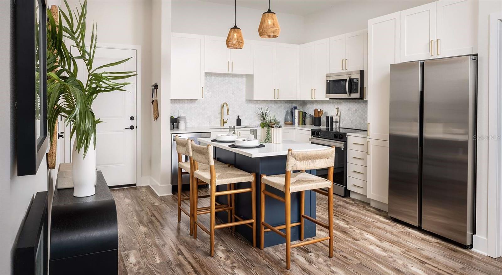
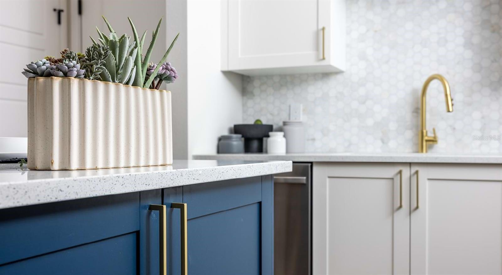
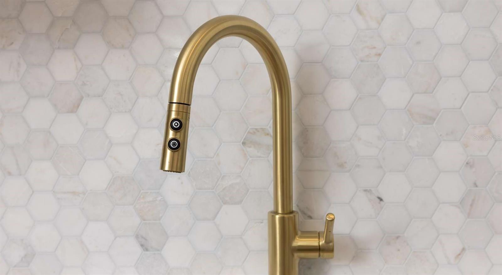
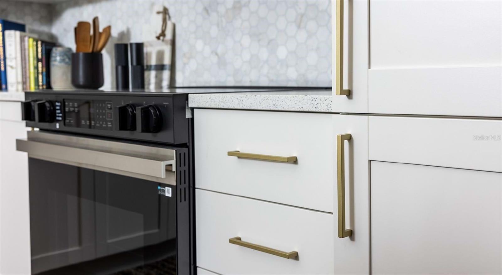
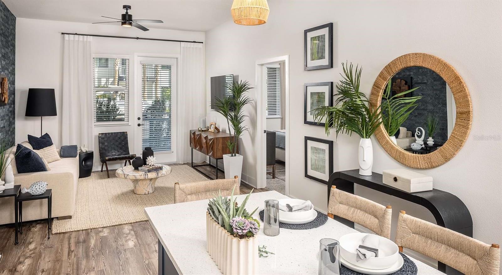
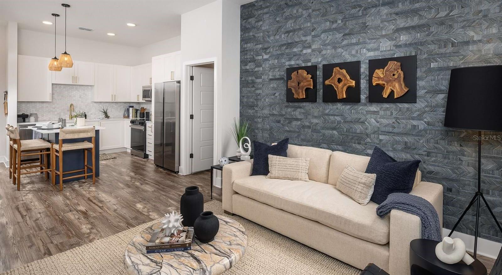
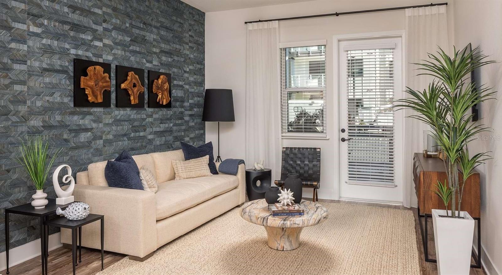
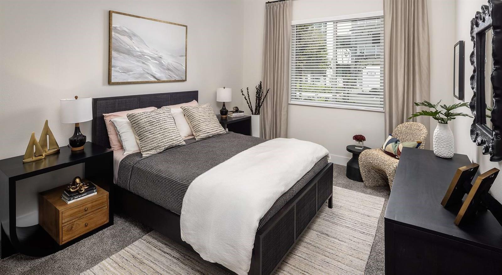
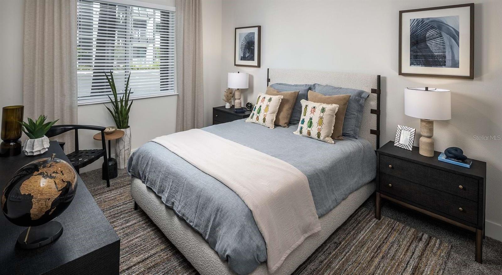
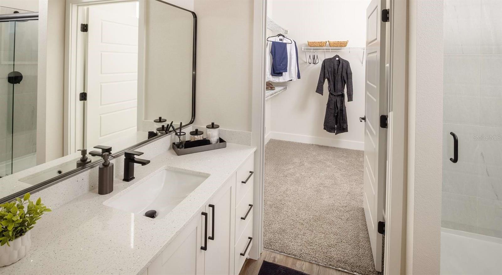
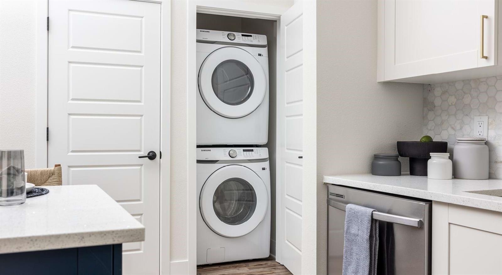
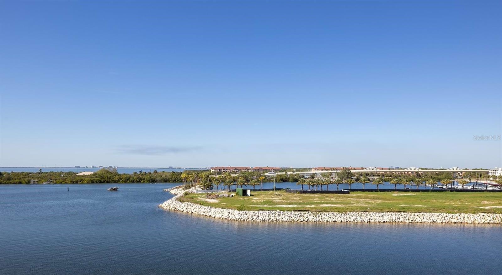






































- MLS#: O6311200 ( Residential Lease )
- Street Address: 5127 Tyson Avenue A1
- Viewed: 112
- Price: $2,350
- Price sqft: $3
- Waterfront: No
- Year Built: 2025
- Bldg sqft: 822
- Bedrooms: 1
- Total Baths: 1
- Full Baths: 1
- Garage / Parking Spaces: 1
- Days On Market: 138
- Additional Information
- Geolocation: 27.8869 / -82.5337
- County: HILLSBOROUGH
- City: TAMPA
- Zipcode: 33611
- Elementary School: Anderson
- Middle School: Madison
- High School: Robinson
- Provided by: THE APARTMENT BROTHERS LLC
- Contact: AJ Rebhan
- 704-502-7778

- DMCA Notice
-
DescriptionCurrently offering 6 weeks free! Prices, promotions, and availability are subject to change. Multiple floor plans available. Days on market is not specific to this current plan listed. Where vivid sunsets meet the bays jewel toned waters, youll discover modern coastal luxury at Broadstone Marina Bay. Refined, yet relaxed, apartments and townhomes for rent in Tampas Westshore district has expansive living spaces with thoughtful designer details and tranquil, water colored views. Resort caliber amenities evoke all the right staycation tones within a walkable, waterfront neighborhood that features vibrant indie shops, miles of bayside boardwalks, scenic parks, waterfront dining, and access to multiple marinas. Broadstone Marina Bays palette of unique experiences and selection of new luxury apartments beckon you to a water colored life. Every day feels like a staycation in the new luxury apartments for rent at Broadstone Marina Bay in South Tampa. The designer touches and thoughtful details in every apartment and townhome allow you to start your day in relaxing comfort. Resort inspired amenities include the leading edge fitness center, podcast studio, an inviting clubroom, private dining space, and the sparkling swimming pool and rooftop lounge with unobstructed bay views that are designed to elevate your coastal lifestyle. When added to our stunning Westshore location alongside the Marina District in Tampa, youll experience bayside living thats as vibrant as it is tranquil.
All
Similar
Features
Appliances
- Dishwasher
- Disposal
- Dryer
- Electric Water Heater
- Exhaust Fan
- Freezer
- Ice Maker
- Microwave
- Range
- Refrigerator
- Washer
Home Owners Association Fee
- 0.00
Association Name
- Broadstone Marina Bay
Association Phone
- 813-722-1176
Carport Spaces
- 0.00
Close Date
- 0000-00-00
Cooling
- Central Air
Country
- US
Covered Spaces
- 0.00
Exterior Features
- Balcony
- Courtyard
- Dog Run
- Outdoor Kitchen
- Sidewalk
Flooring
- Carpet
- Luxury Vinyl
Furnished
- Unfurnished
Garage Spaces
- 1.00
Heating
- Central
High School
- Robinson-HB
Insurance Expense
- 0.00
Interior Features
- Ceiling Fans(s)
- High Ceilings
- Kitchen/Family Room Combo
- Living Room/Dining Room Combo
- Open Floorplan
- Smart Home
- Solid Surface Counters
- Thermostat
- Walk-In Closet(s)
Levels
- One
Living Area
- 822.00
Lot Features
- Landscaped
- Near Marina
Middle School
- Madison-HB
Area Major
- 33611 - Tampa
Net Operating Income
- 0.00
Occupant Type
- Vacant
Open Parking Spaces
- 0.00
Other Expense
- 0.00
Other Structures
- Outdoor Kitchen
- Storage
Owner Pays
- Management
Parcel Number
- 131227-0000
Parking Features
- Covered
- Electric Vehicle Charging Station(s)
- Garage Door Opener
- Guest
- Open
- Reserved
- Tandem
Pets Allowed
- Breed Restrictions
- Cats OK
- Dogs OK
- Monthly Pet Fee
Pool Features
- Deck
- In Ground
Property Condition
- Completed
Property Type
- Residential Lease
School Elementary
- Anderson-HB
Sewer
- Public Sewer
Unit Number
- A1
Utilities
- Cable Connected
- Fiber Optics
View
- Pool
- Water
Views
- 112
Virtual Tour Url
- https://www.propertypanorama.com/instaview/stellar/O6311200
Water Source
- Public
Year Built
- 2025
Listing Data ©2025 Greater Fort Lauderdale REALTORS®
Listings provided courtesy of The Hernando County Association of Realtors MLS.
Listing Data ©2025 REALTOR® Association of Citrus County
Listing Data ©2025 Royal Palm Coast Realtor® Association
The information provided by this website is for the personal, non-commercial use of consumers and may not be used for any purpose other than to identify prospective properties consumers may be interested in purchasing.Display of MLS data is usually deemed reliable but is NOT guaranteed accurate.
Datafeed Last updated on October 7, 2025 @ 12:00 am
©2006-2025 brokerIDXsites.com - https://brokerIDXsites.com
Sign Up Now for Free!X
Call Direct: Brokerage Office: Mobile: 352.442.9386
Registration Benefits:
- New Listings & Price Reduction Updates sent directly to your email
- Create Your Own Property Search saved for your return visit.
- "Like" Listings and Create a Favorites List
* NOTICE: By creating your free profile, you authorize us to send you periodic emails about new listings that match your saved searches and related real estate information.If you provide your telephone number, you are giving us permission to call you in response to this request, even if this phone number is in the State and/or National Do Not Call Registry.
Already have an account? Login to your account.
