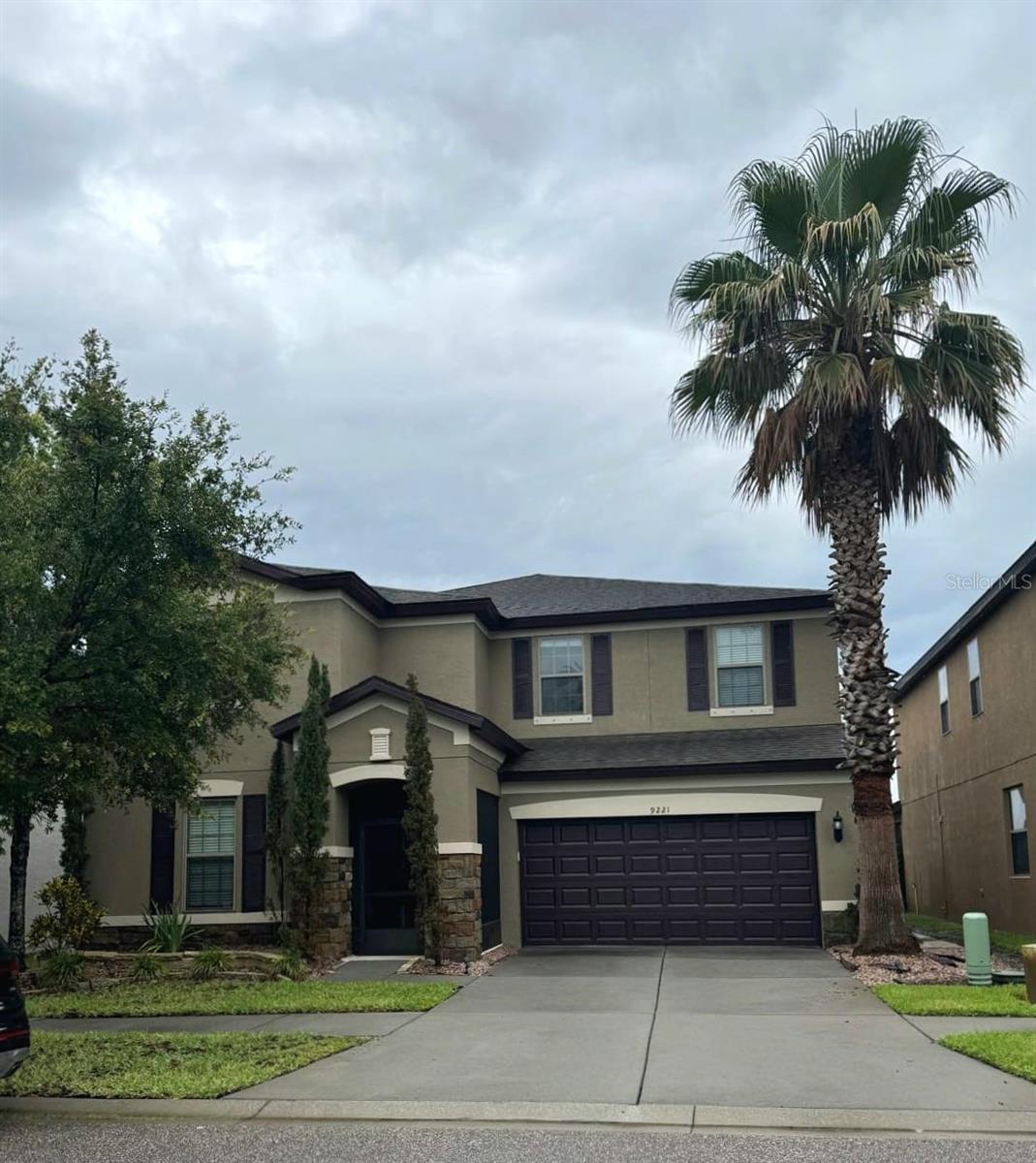Share this property:
Contact Julie Ann Ludovico
Schedule A Showing
Request more information
- Home
- Property Search
- Search results
- 9221 Mountain Magnolia Drive, RIVERVIEW, FL 33578
Property Photos
























































- MLS#: O6314285 ( Residential )
- Street Address: 9221 Mountain Magnolia Drive
- Viewed: 15
- Price: $570,000
- Price sqft: $152
- Waterfront: No
- Year Built: 2014
- Bldg sqft: 3750
- Bedrooms: 5
- Total Baths: 3
- Full Baths: 3
- Days On Market: 17
- Additional Information
- Geolocation: 27.8906 / -82.351
- County: HILLSBOROUGH
- City: RIVERVIEW
- Zipcode: 33578
- Subdivision: Magnolia Park Southeast B
- Provided by: ROBERT SLACK LLC

- DMCA Notice
-
Description*breathtaking water view* experience the perfect blend of elegance, comfort, and location in this beautiful 5 bedroom, 3 bathroom, 2 story & gorgeous pool home with greeted by a 2 car garage and 3,276 sq ft of space. Located in the desired gated/community of magnolia park. Enter into *crown molding* ceilings and warm laminated wood flooring throughout the main living areas. The chefs kitchen is a dream, complete with rich, 42" dark cabinetry with contrasts gleaming granite countertops, a large island, and a wrap around breakfast bar. The modern *pendant* lights, tile backsplash, stainless under mount sink, and appliances add the perfect finishing touches. A dedicated dining room and separate living room provides a formal space for meals and gathering. Upstairs, a generous loft provides flexible space for a home theater, fitness area, or playroom. All bathrooms have granite counter top and an espresso stained cabinet. The master suite includes an en suite bathroom with dual, a spacious shower, tub and peaceful water views. Walk in closets has a significant amount of storage space, allowing for better organization. All other bedrooms generously sized. Outside, the home sits on a fenced in backyard offering privacy. The expansive 32x20 covered lanai is perfect for entertaining enjoy resort style custom *saltwater pool* (14x28 size). The home also features artificial turf in backyard and rock mulch making for low maintenance landscaping. The property has bright and open layout. *no rear neighbors* offering privacy and comfortable living space to make your everyday life enjoyable and fun for whole family. House has water softener installed. Conveniently minutes to i 75, the crosstown expressway, and i 4, making it an easy commute to downtown tampa, macdill, and tampa international airport. Don't miss out! Schedule your appointment to see this beautiful home today!
All
Similar
Features
Appliances
- Dishwasher
- Dryer
- Microwave
- Range
- Refrigerator
- Washer
Home Owners Association Fee
- 226.00
Home Owners Association Fee Includes
- Pool
- Maintenance Grounds
- Recreational Facilities
- Trash
Association Name
- Valerie Fileds
Carport Spaces
- 0.00
Close Date
- 0000-00-00
Cooling
- Central Air
Country
- US
Covered Spaces
- 0.00
Exterior Features
- Lighting
- Other
- Sidewalk
Flooring
- Laminate
- Tile
- Vinyl
Garage Spaces
- 2.00
Heating
- Central
Insurance Expense
- 0.00
Interior Features
- Ceiling Fans(s)
- Eat-in Kitchen
- High Ceilings
- Kitchen/Family Room Combo
- Living Room/Dining Room Combo
- Open Floorplan
- PrimaryBedroom Upstairs
- Split Bedroom
- Thermostat
- Walk-In Closet(s)
- Window Treatments
Legal Description
- MAGNOLIA PARK SOUTHEAST B LOT 29 BLOCK 12
Levels
- Two
Living Area
- 3276.00
Area Major
- 33578 - Riverview
Net Operating Income
- 0.00
Occupant Type
- Owner
Open Parking Spaces
- 0.00
Other Expense
- 0.00
Parcel Number
- U-07-30-20-9T7-000012-00029.0
Pets Allowed
- Yes
Pool Features
- Lighting
- Salt Water
Property Type
- Residential
Roof
- Shingle
Sewer
- Public Sewer
Style
- Contemporary
Tax Year
- 2024
Township
- 30
Utilities
- Cable Available
- Cable Connected
- Electricity Available
- Electricity Connected
- Water Connected
View
- Pool
Views
- 15
Virtual Tour Url
- https://www.propertypanorama.com/instaview/stellar/O6314285
Water Source
- Public
Year Built
- 2014
Zoning Code
- PD
Listing Data ©2025 Greater Fort Lauderdale REALTORS®
Listings provided courtesy of The Hernando County Association of Realtors MLS.
Listing Data ©2025 REALTOR® Association of Citrus County
Listing Data ©2025 Royal Palm Coast Realtor® Association
The information provided by this website is for the personal, non-commercial use of consumers and may not be used for any purpose other than to identify prospective properties consumers may be interested in purchasing.Display of MLS data is usually deemed reliable but is NOT guaranteed accurate.
Datafeed Last updated on June 18, 2025 @ 12:00 am
©2006-2025 brokerIDXsites.com - https://brokerIDXsites.com
Sign Up Now for Free!X
Call Direct: Brokerage Office: Mobile: 352.442.9386
Registration Benefits:
- New Listings & Price Reduction Updates sent directly to your email
- Create Your Own Property Search saved for your return visit.
- "Like" Listings and Create a Favorites List
* NOTICE: By creating your free profile, you authorize us to send you periodic emails about new listings that match your saved searches and related real estate information.If you provide your telephone number, you are giving us permission to call you in response to this request, even if this phone number is in the State and/or National Do Not Call Registry.
Already have an account? Login to your account.
