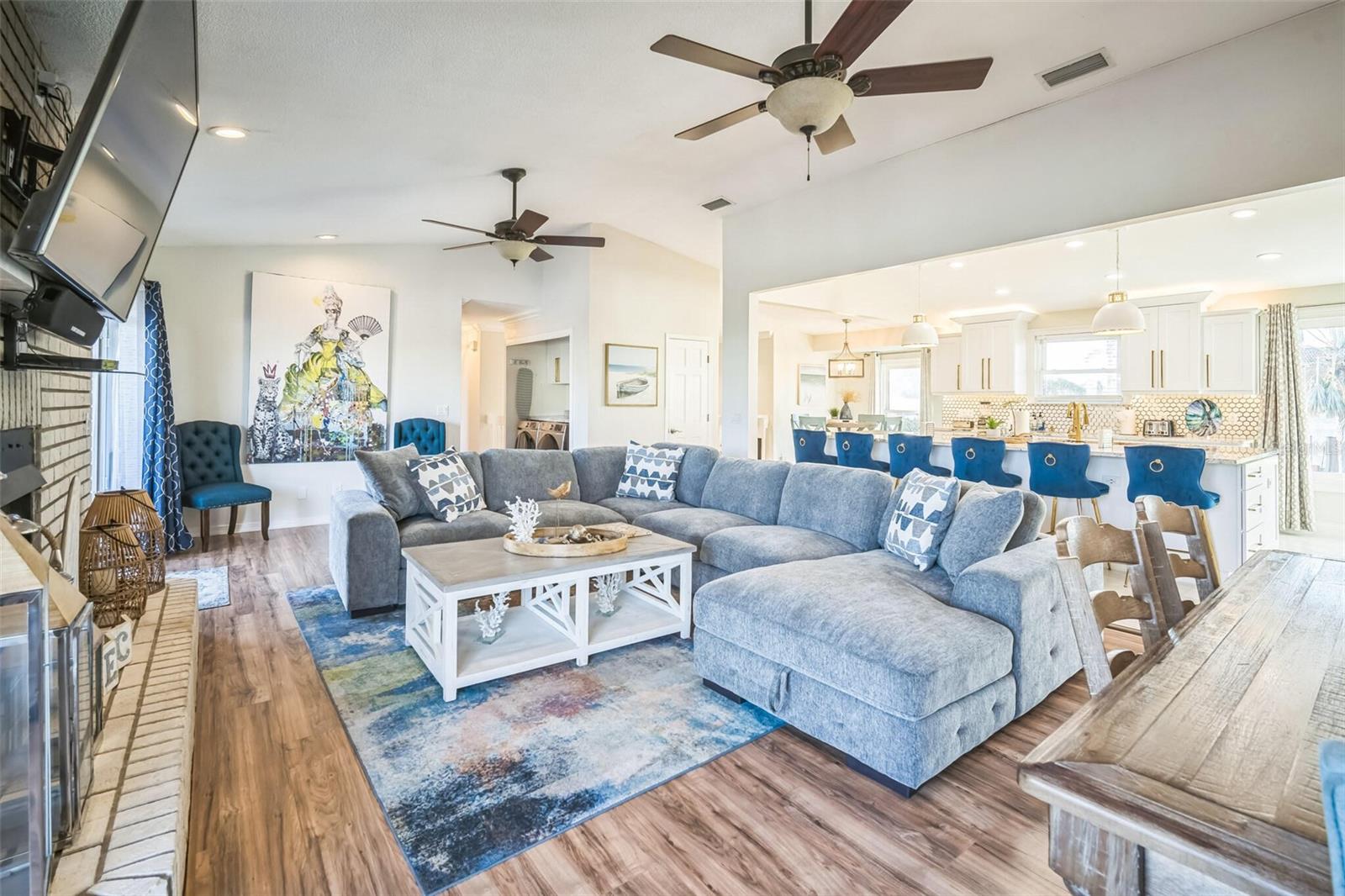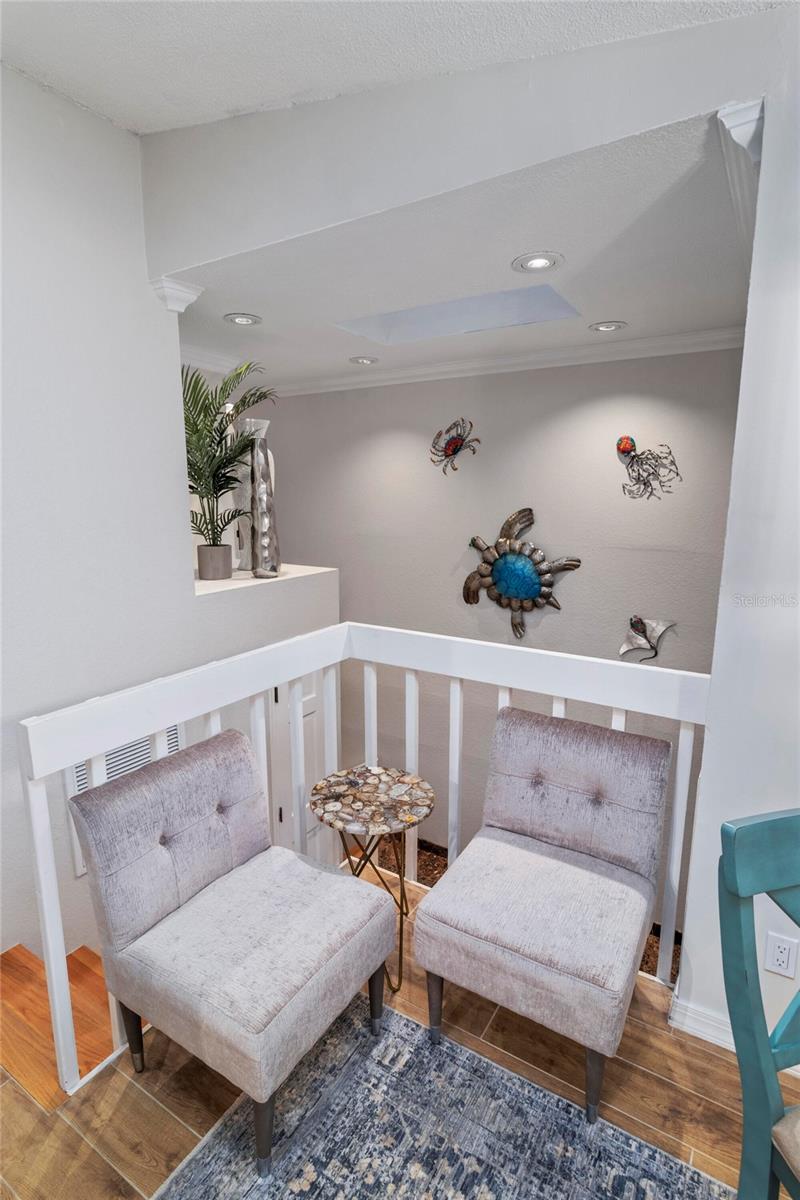Share this property:
Contact Julie Ann Ludovico
Schedule A Showing
Request more information
- Home
- Property Search
- Search results
- 328 6th Avenue, INDIAN ROCKS BEACH, FL 33785
Property Photos























































- MLS#: O6315603 ( Residential )
- Street Address: 328 6th Avenue
- Viewed: 1
- Price: $1,995,000
- Price sqft: $686
- Waterfront: Yes
- Wateraccess: Yes
- Waterfront Type: Intracoastal Waterway
- Year Built: 1985
- Bldg sqft: 2910
- Bedrooms: 5
- Total Baths: 4
- Full Baths: 4
- Days On Market: 2
- Additional Information
- Geolocation: 27.8855 / -82.845
- County: PINELLAS
- City: INDIAN ROCKS BEACH
- Zipcode: 33785
- Subdivision: Haven Beach Tr B Rep
- Provided by: BEYCOME OF FLORIDA LLC
- Contact: Steven Koleno
- 804-656-5007

- DMCA Notice
-
DescriptionThis is an extremely rare home, it has incredible water views from both the front and back of the home. Its fully furnished and managed by a top tier operator. It boasts a multiyear proven track record as a rental. It features a spectacularly remodeled, stunning chefs kitchen featuring a 60 wide fridge, double sinks, a 48 dual fuel gas range and electric double ovens and a massive 13 x 5.5 island with bar seating for 7. Positioned on a saltwater canal, the property features a heated pool and a dock equipped with both above and underwater lighting. The seawall has been recently updated, and the boat access has been newly dredged, complemented by a whole home generator for added convenience. Nestled on a quiet, dead end street alongside other upscale residences, this home has a balanced blend of tranquility and accessibility, being just moments away from the beach, dining, nightlife, shopping, and a water park. Enjoy leisurely strolls to witness stunning sunsets or dine at nearby beachside restaurants. For the fishing enthusiast, cast a line off your dock or set sail to the Gulf, which is only minutes away via the Clearwater Inlet. This location is great for families of all ages seeking enjoyment. Upon entry through the covered double doors, you are greeted by a marble tiled foyer leading to a thoughtfully designed interior. The expansive 27 foot family room features a fireplace, built in shelves, and panoramic water views, with double sliding doors on both sides of the fireplace, that open to a spacious balcony. The kitchen showcases elegant, all wood shaker cabinetry, granite countertops, finished stainless steel appliances, a marble tile backsplash and ceramic tile flooring. Adjacent to the kitchen, the dining room is a part of the great room that has the kitchen, dining and family room, all has views of the intracoastal waters. Even the loft/breakfast area provides additional water views. High end LVP waterproof flooring extends through the family room, hallway, and bedrooms, complemented by ceramic tiles in the kitchen and bathrooms. The master en suite boasts a walk in closet with French doors leading to a luxurious master bath, which includes a double vanity with granite countertops, a tiled walk in shower with a glass enclosure, dual shower heads, a stained glass window, and a jacuzzi tub. The guest bath features a beautifully tiled walk in shower with a glass door and a stylish vanity. Downstairs, a generous 24'x16' bonus room with sliding glass doors opens to the pool and lanai area. The pool, heated and surrounded by elegant travertine pavers, overlooks the dock and waterway. Additional features include a brand new Generac natural gas full house generator, brand new roof, a new gas pool heater, and a tankless gas water heater. The expansive backyard offers ample space for both covered and uncovered entertaining. Numerous enhancements and upgrades to this home are too extensive to list. This property is a must see! Your dream of Florida living awaits!.
All
Similar
Features
Waterfront Description
- Intracoastal Waterway
Appliances
- Dishwasher
- Disposal
- Dryer
- Gas Water Heater
- Microwave
- Range
- Range Hood
- Refrigerator
- Tankless Water Heater
- Washer
- Wine Refrigerator
Home Owners Association Fee
- 0.00
Carport Spaces
- 0.00
Close Date
- 0000-00-00
Cooling
- Central Air
Country
- US
Covered Spaces
- 0.00
Exterior Features
- Balcony
- Lighting
- Rain Gutters
- Sliding Doors
- Sprinkler Metered
Flooring
- Ceramic Tile
- Hardwood
Furnished
- Furnished
Garage Spaces
- 0.00
Heating
- Central
Insurance Expense
- 0.00
Interior Features
- Ceiling Fans(s)
- Eat-in Kitchen
- High Ceilings
- Kitchen/Family Room Combo
- Living Room/Dining Room Combo
- Open Floorplan
- Primary Bedroom Main Floor
- Walk-In Closet(s)
- Window Treatments
Legal Description
- HAVEN BEACH
- TRACT B REP LOT 15
Levels
- Two
Living Area
- 2910.00
Area Major
- 33785 - Indian Rocks Bch/Belleair Bch/Indian Shore
Net Operating Income
- 0.00
Occupant Type
- Vacant
Open Parking Spaces
- 0.00
Other Expense
- 0.00
Parcel Number
- 12-30-14-37800-000-0150
Pets Allowed
- Yes
Pool Features
- Deck
- Heated
- In Ground
- Lighting
Property Type
- Residential
Roof
- Shingle
Sewer
- Public Sewer
Tax Year
- 2024
Township
- 30
Utilities
- Cable Connected
- Electricity Connected
- Natural Gas Connected
- Public
Water Source
- Public
Year Built
- 1985
Listing Data ©2025 Greater Fort Lauderdale REALTORS®
Listings provided courtesy of The Hernando County Association of Realtors MLS.
Listing Data ©2025 REALTOR® Association of Citrus County
Listing Data ©2025 Royal Palm Coast Realtor® Association
The information provided by this website is for the personal, non-commercial use of consumers and may not be used for any purpose other than to identify prospective properties consumers may be interested in purchasing.Display of MLS data is usually deemed reliable but is NOT guaranteed accurate.
Datafeed Last updated on June 7, 2025 @ 12:00 am
©2006-2025 brokerIDXsites.com - https://brokerIDXsites.com
Sign Up Now for Free!X
Call Direct: Brokerage Office: Mobile: 352.442.9386
Registration Benefits:
- New Listings & Price Reduction Updates sent directly to your email
- Create Your Own Property Search saved for your return visit.
- "Like" Listings and Create a Favorites List
* NOTICE: By creating your free profile, you authorize us to send you periodic emails about new listings that match your saved searches and related real estate information.If you provide your telephone number, you are giving us permission to call you in response to this request, even if this phone number is in the State and/or National Do Not Call Registry.
Already have an account? Login to your account.
