Share this property:
Contact Julie Ann Ludovico
Schedule A Showing
Request more information
- Home
- Property Search
- Search results
- 8407 Interbay Boulevard, TAMPA, FL 33616
Property Photos
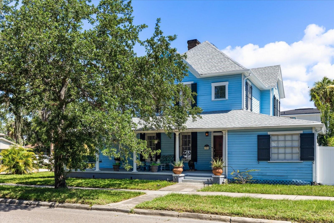

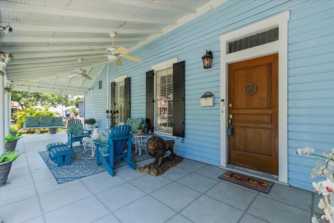
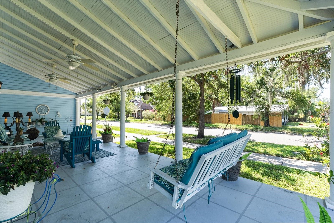
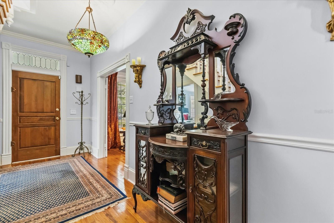
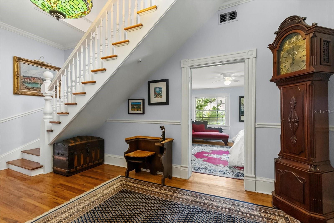
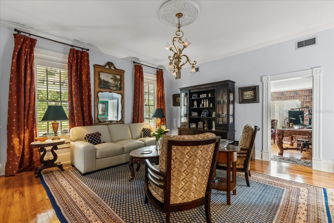
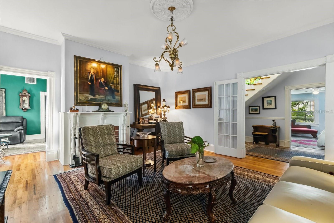
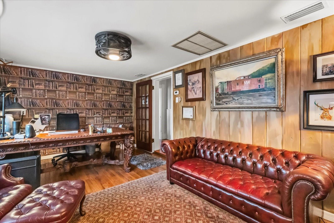
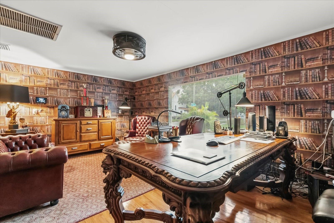
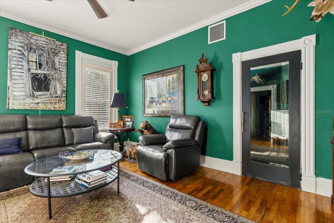
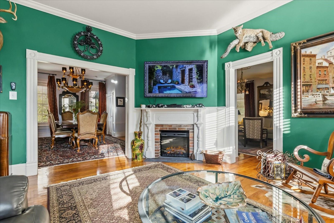
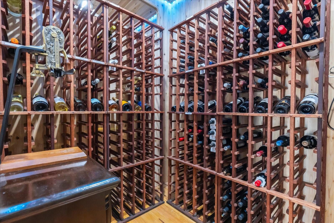
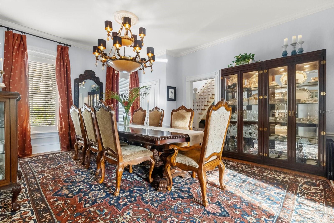
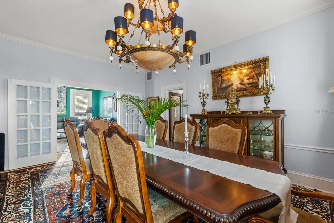
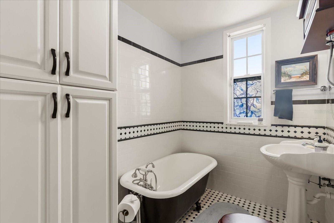
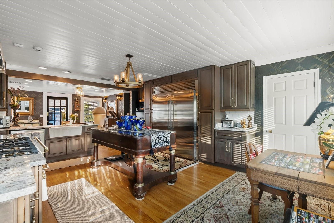
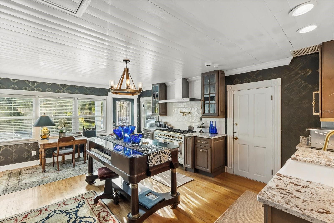
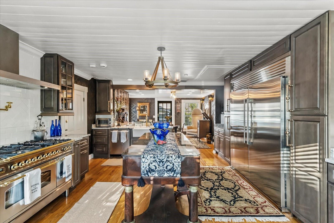
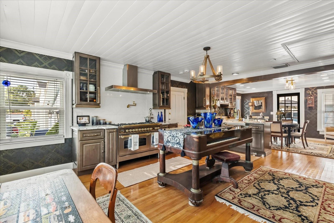
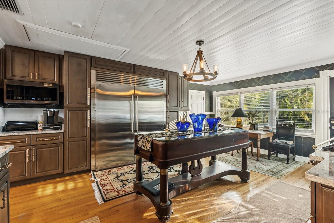
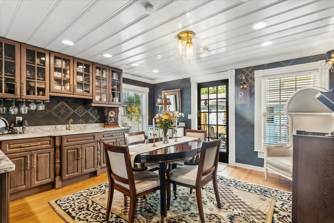
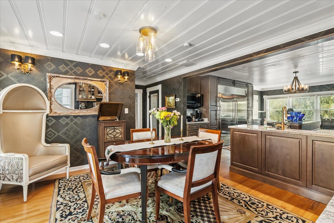
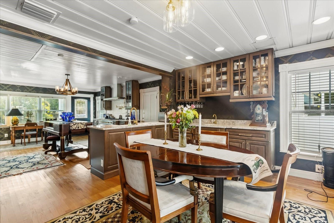
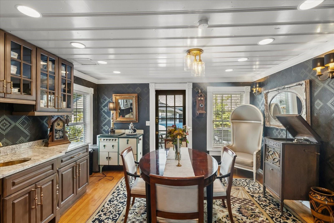
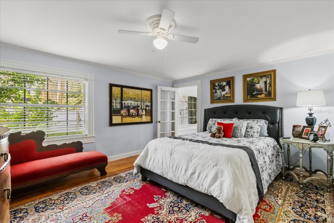
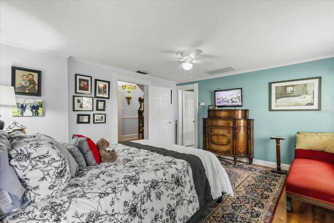
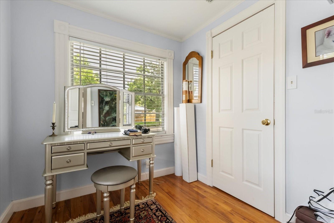
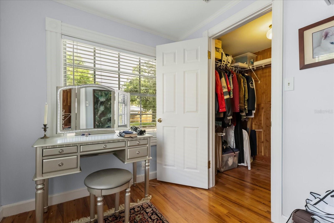
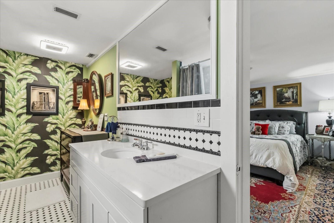
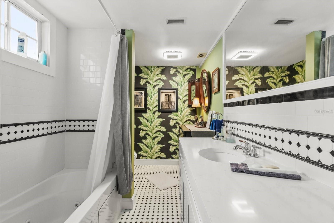
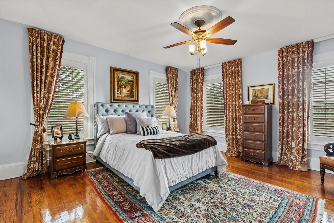
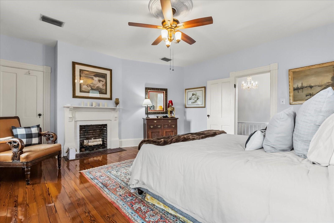
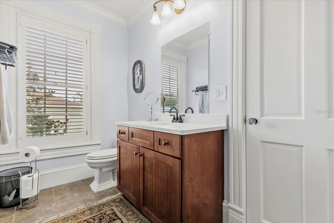
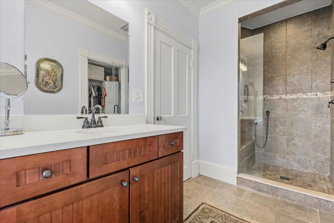
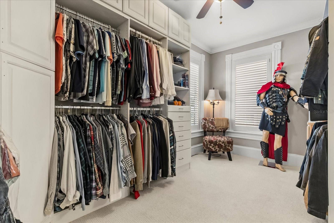
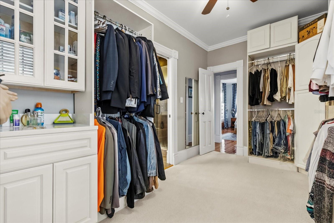
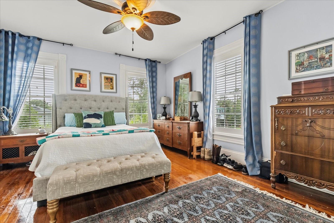
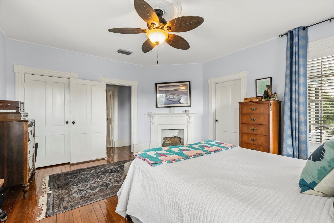
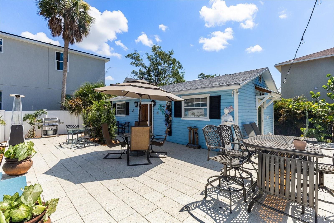
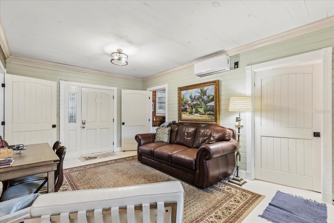
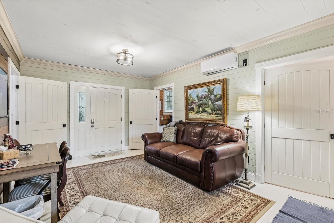
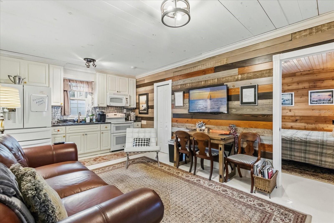
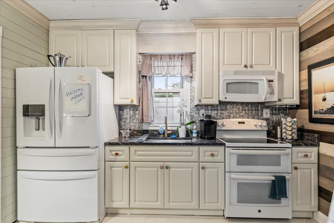
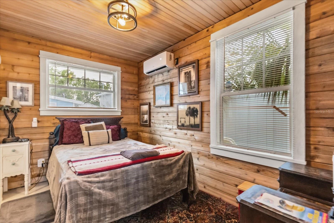
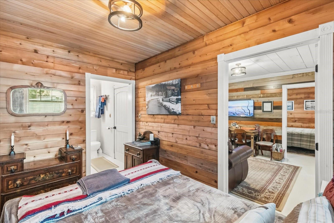
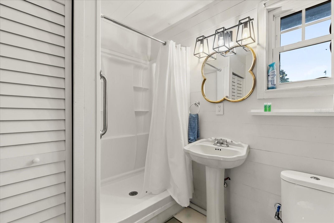
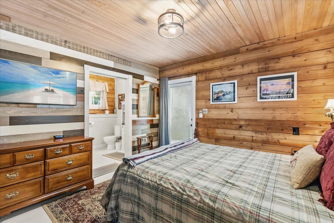
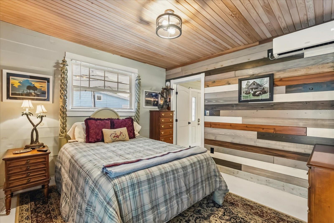
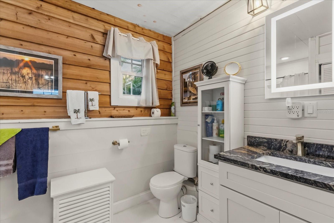
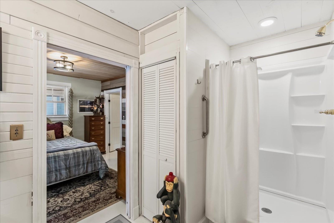
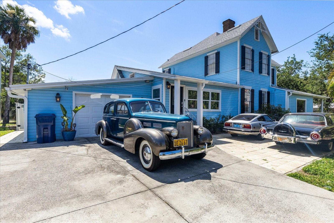
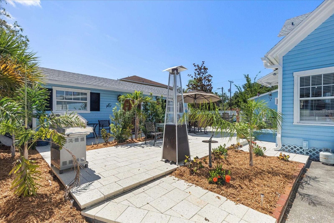
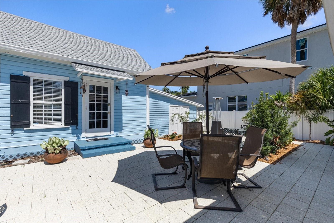
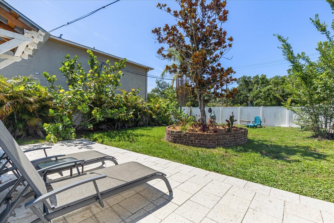
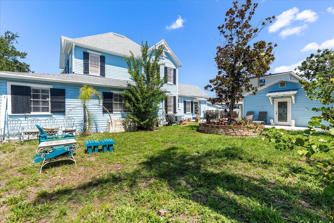
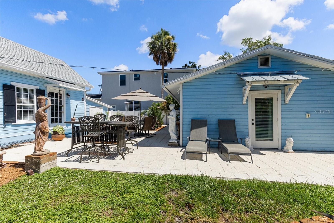
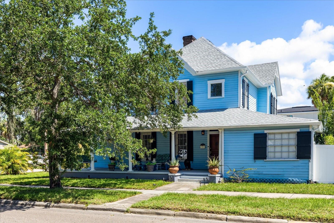
- MLS#: O6318380 ( Residential )
- Street Address: 8407 Interbay Boulevard
- Viewed: 325
- Price: $899,990
- Price sqft: $210
- Waterfront: No
- Year Built: 1893
- Bldg sqft: 4282
- Bedrooms: 6
- Total Baths: 5
- Full Baths: 5
- Garage / Parking Spaces: 1
- Days On Market: 150
- Additional Information
- Geolocation: 27.8662 / -82.5251
- County: HILLSBOROUGH
- City: TAMPA
- Zipcode: 33616
- Subdivision: Port Tampa City Map
- Elementary School: West Shore
- Middle School: Monroe
- High School: Robinson
- Provided by: KELLER WILLIAMS REALTY AT THE PARKS

- DMCA Notice
-
Description**This property qualifies for a closing cost credit up to $12,000 through the Sellers preferred lender (restrictions apply).**Welcome home to this breathtaking Victorian estate built in 1893 and nestled on a spacious double corner lot in the desirable Port Tampa City neighborhood. This timeless beauty offers six bedrooms, five bathrooms, and nearly 4,000 square feet of refined living space brimming with historic charm and thoughtful updates. From the moment you step inside, youll be captivated by soaring ceilings, detailed crown molding, plantation shutters, and multiple decorative fireplaces that highlight the home's preserved character. A grand foyer leads into the formal living room and parlor, perfect for relaxing or entertaining with a custom wine cellar in the den, while the formal dining room easily accommodates gatherings of 10 or more. The remodeled kitchen is a chefs dream, complete with dark cabinetry, a farmhouse sink, granite countertops, upgraded luxury appliances, pendant lighting, a breakfast bar, and a spacious walk in pantry. The versatile layout includes an office (easily used as a fourth bedroom) and cozy family room. The luxurious main floor primary suite features two walk in closets including one cedar lined a private sitting area, and an en suite bathroom. Upstairs, you'll find additional bedrooms and flexible space, including a converted walk in closet ideal for a nursery or reading nook. Tucked behind the main home, the detached income producing guest house offers even more flexibility with its own kitchen, living room, two bedrooms, and two full bathrooms. Whether you're hosting guests, accommodating extended family, or exploring rental potential, this space offers endless opportunity. Recent updates include a 2021 roof, interior and exterior paint, and crawlspace structural reinforcements. Original trim and wood and tile flooring throughout the home remain in excellent condition, enhancing its historic allure. Outside, enjoy a wide covered front porch with a porch swing, lush landscaping, and ample space for entertaining or gardening. Ideally located just minutes from MacDill Air Force Base, the Gandy Bridge, Picnic Island, and Tampas vibrant Marina District, this home combines old world elegance with unbeatable convenience. Whether youre looking for a primary residence with character or a unique investment opportunity, 8407 Interbay Blvd delivers unmatched charm, space, and potential.
All
Similar
Features
Appliances
- Dishwasher
- Disposal
- Dryer
- Electric Water Heater
- Freezer
- Microwave
- Range
- Range Hood
- Refrigerator
- Washer
Home Owners Association Fee
- 0.00
Carport Spaces
- 0.00
Close Date
- 0000-00-00
Cooling
- Central Air
Country
- US
Covered Spaces
- 0.00
Exterior Features
- French Doors
- Rain Gutters
- Sidewalk
Fencing
- Fenced
- Vinyl
Flooring
- Ceramic Tile
- Wood
Garage Spaces
- 1.00
Heating
- Central
- Electric
High School
- Robinson-HB
Insurance Expense
- 0.00
Interior Features
- Ceiling Fans(s)
- Crown Molding
- High Ceilings
- Primary Bedroom Main Floor
- Walk-In Closet(s)
Legal Description
- PORT TAMPA CITY MAP LOTS 9 AND 10 AND W 5 FT OF CLOSED ALLEY ABUTTING ON E BLOCK 73
Levels
- Two
Living Area
- 3374.00
Lot Features
- Corner Lot
- City Limits
- Street Brick
- Paved
Middle School
- Monroe-HB
Area Major
- 33616 - Tampa
Net Operating Income
- 0.00
Occupant Type
- Owner
Open Parking Spaces
- 0.00
Other Expense
- 0.00
Other Structures
- Guest House
Parcel Number
- A-17-30-18-42J-000073-00009.0
Parking Features
- Driveway
- Garage Faces Side
Pets Allowed
- Yes
Property Type
- Residential
Roof
- Shingle
School Elementary
- West Shore-HB
Sewer
- Public Sewer
Style
- Victorian
Tax Year
- 2024
Township
- 30
Utilities
- Electricity Connected
- Sewer Connected
- Water Connected
Views
- 325
Virtual Tour Url
- https://www.propertypanorama.com/instaview/stellar/O6318380
Water Source
- Public
Year Built
- 1893
Zoning Code
- RS-50
Listing Data ©2025 Greater Fort Lauderdale REALTORS®
Listings provided courtesy of The Hernando County Association of Realtors MLS.
Listing Data ©2025 REALTOR® Association of Citrus County
Listing Data ©2025 Royal Palm Coast Realtor® Association
The information provided by this website is for the personal, non-commercial use of consumers and may not be used for any purpose other than to identify prospective properties consumers may be interested in purchasing.Display of MLS data is usually deemed reliable but is NOT guaranteed accurate.
Datafeed Last updated on November 11, 2025 @ 12:00 am
©2006-2025 brokerIDXsites.com - https://brokerIDXsites.com
Sign Up Now for Free!X
Call Direct: Brokerage Office: Mobile: 352.442.9386
Registration Benefits:
- New Listings & Price Reduction Updates sent directly to your email
- Create Your Own Property Search saved for your return visit.
- "Like" Listings and Create a Favorites List
* NOTICE: By creating your free profile, you authorize us to send you periodic emails about new listings that match your saved searches and related real estate information.If you provide your telephone number, you are giving us permission to call you in response to this request, even if this phone number is in the State and/or National Do Not Call Registry.
Already have an account? Login to your account.
