Share this property:
Contact Julie Ann Ludovico
Schedule A Showing
Request more information
- Home
- Property Search
- Search results
- 5924 Lantern Court, NEW PORT RICHEY, FL 34652
Property Photos
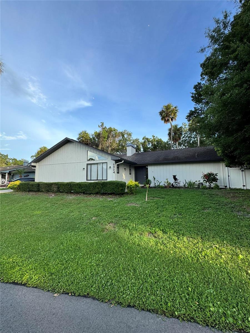

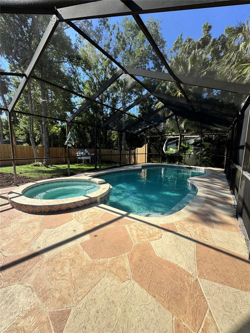
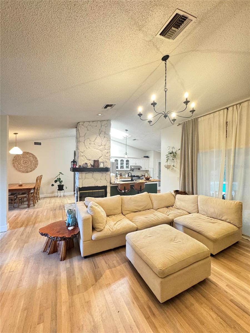
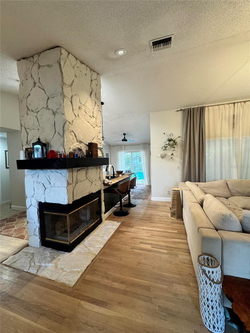
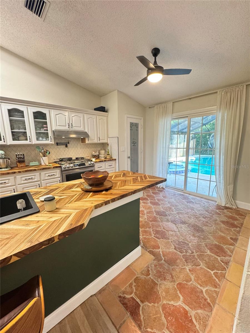
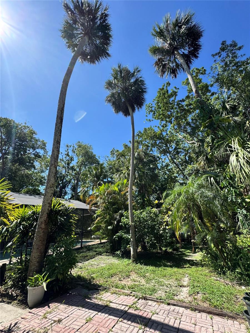
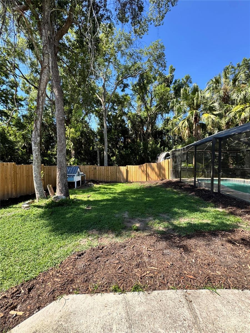
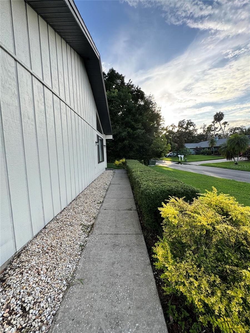
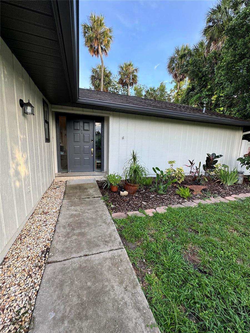
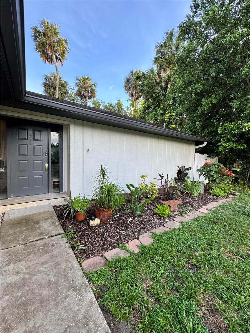
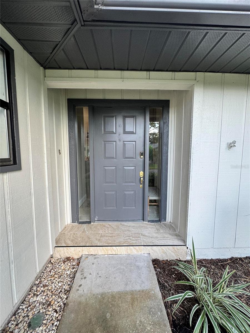
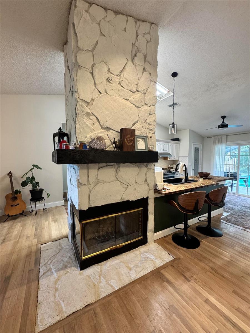
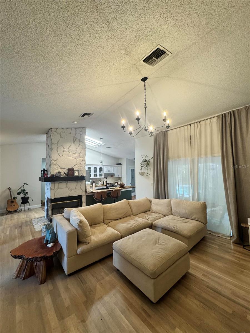
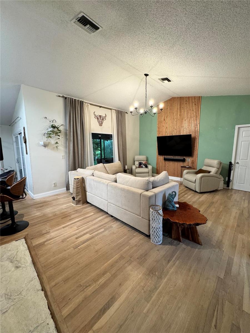
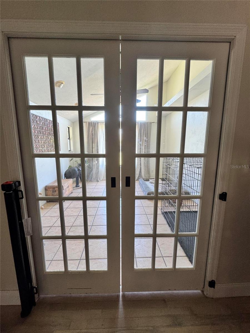
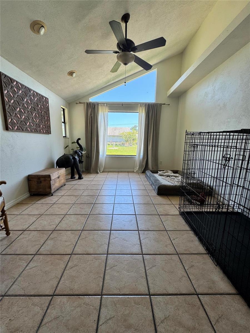
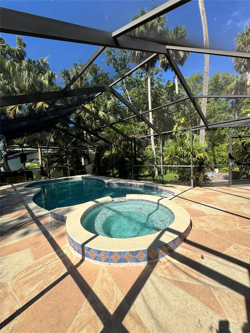
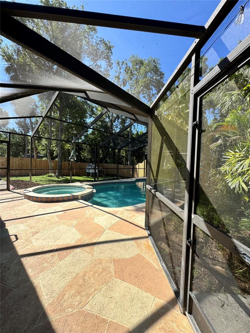
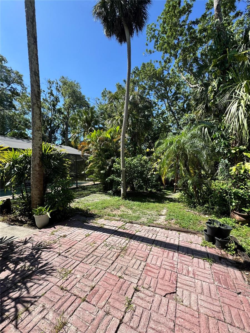
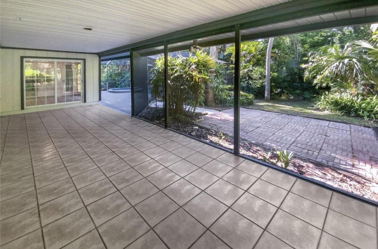
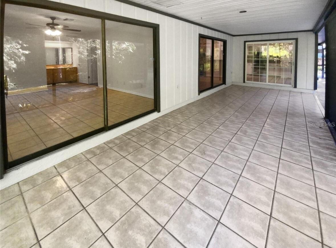
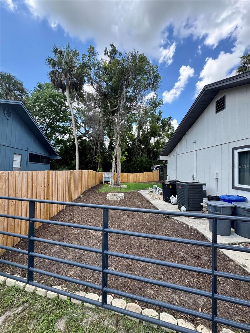
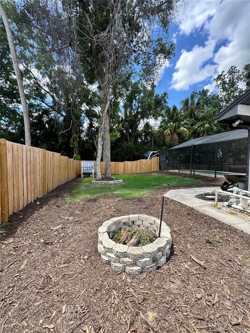
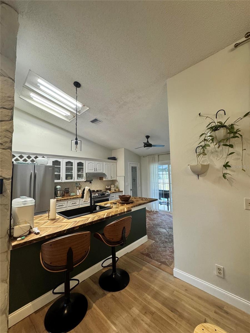
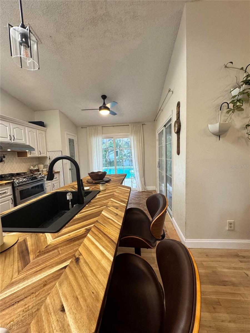
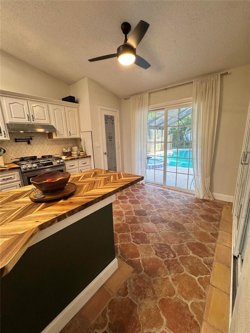
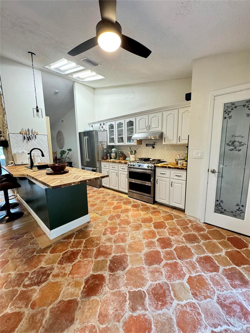
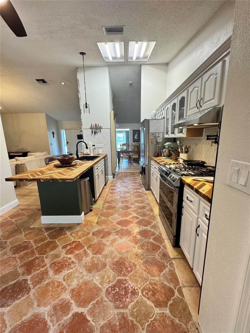
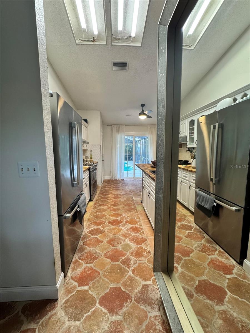
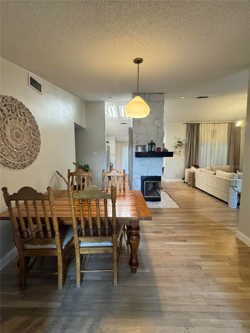
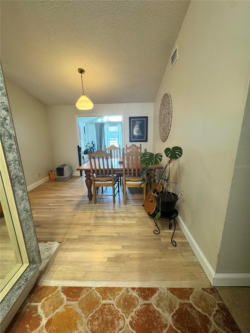
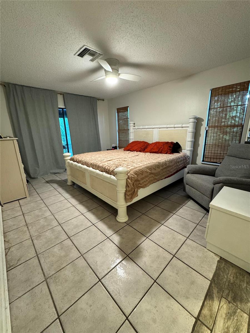
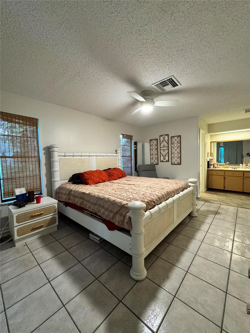
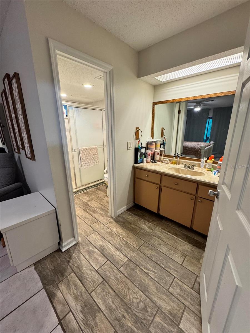
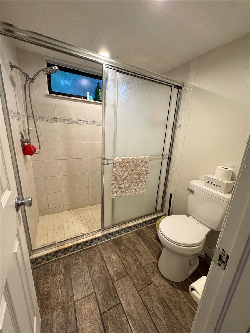
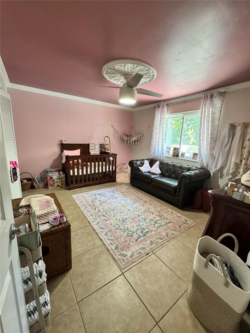
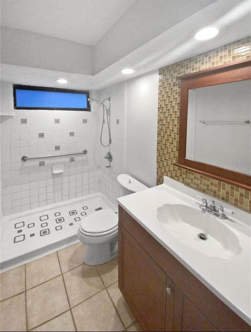
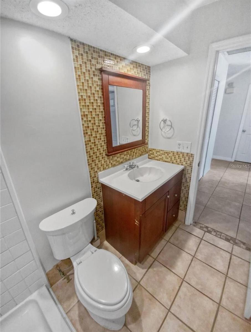
- MLS#: O6325839 ( Residential )
- Street Address: 5924 Lantern Court
- Viewed: 31
- Price: $374,900
- Price sqft: $224
- Waterfront: No
- Year Built: 1986
- Bldg sqft: 1676
- Bedrooms: 3
- Total Baths: 2
- Full Baths: 2
- Days On Market: 21
- Additional Information
- Geolocation: 28.2641 / -82.7164
- County: PASCO
- City: NEW PORT RICHEY
- Zipcode: 34652
- Subdivision: Candlelight Sub
- Provided by: BEYCOME OF FLORIDA LLC

- DMCA Notice
-
DescriptionMOTIVATED SELLER, relocating for work. NO HOA, NO CDD. Welcome to this beautiful 3 bed 2 bath 2 car garage, with a large extra room, POOL home within minutes of downtown New Port Richey. In a golf cart community. This home is unlike many within the area, as you get a true feel of nature with all of the mature trees on your property and quiet neighborhood. As you enter this home, you'll notice the beautiful corner wood burning fireplace, natural wood floors, renovated kitchen for those who love to cook with herringbone countertops, Bosch stainless steel appliances, pot filler, tiled backsplash, and Saltillo tile flooring. Roof 2023, HVAC 2022, new kitchen appliances, new commercial grade Maytag washer and dryer. With a split floor plan, you can enjoy your master suite. As you enter your backyard, you will see the beautiful, recently resurfaced pool, jacuzzi, and pool deck, large lanai and fenced in yard. With plenty of space in the back to park an RV or boat, this house has!
All
Similar
Features
Appliances
- Dishwasher
- Disposal
- Dryer
- Electric Water Heater
- Exhaust Fan
- Freezer
- Ice Maker
- Range
- Range Hood
- Washer
Home Owners Association Fee
- 0.00
Carport Spaces
- 0.00
Close Date
- 0000-00-00
Cooling
- Central Air
- Attic Fan
Country
- US
Covered Spaces
- 0.00
Exterior Features
- Balcony
- Dog Run
- Private Mailbox
- Rain Gutters
- Sliding Doors
Flooring
- Brick
- Tile
- Wood
Furnished
- Unfurnished
Garage Spaces
- 2.00
Heating
- Central
Insurance Expense
- 0.00
Interior Features
- Attic Ventilator
- Cathedral Ceiling(s)
- Ceiling Fans(s)
- Crown Molding
- High Ceilings
- Open Floorplan
- Primary Bedroom Main Floor
- Split Bedroom
- Thermostat
- Vaulted Ceiling(s)
- Walk-In Closet(s)
Legal Description
- CANDLELIGHT SUB PB 18 PG 59 LOT 29 & WLY 15.00 FT OF LOT 28 EXC THE EAST 3.00 FT OF WEST 15.00 FT OF SOUTH 71.00 FT OF LOT 28
Levels
- One
Living Area
- 1676.00
Area Major
- 34652 - New Port Richey
Net Operating Income
- 0.00
Occupant Type
- Owner
Open Parking Spaces
- 0.00
Other Expense
- 0.00
Parcel Number
- 16-25-32-051.0-000.00-029.0
Pets Allowed
- Yes
Pool Features
- Deck
- Gunite
- Heated
- In Ground
- Lighting
- Screen Enclosure
Property Type
- Residential
Roof
- Shingle
Sewer
- Public Sewer
Tax Year
- 2024
Township
- 25
Utilities
- Electricity Available
- Water Available
Views
- 31
Water Source
- Public
Year Built
- 1986
Zoning Code
- R1
Listing Data ©2025 Greater Fort Lauderdale REALTORS®
Listings provided courtesy of The Hernando County Association of Realtors MLS.
Listing Data ©2025 REALTOR® Association of Citrus County
Listing Data ©2025 Royal Palm Coast Realtor® Association
The information provided by this website is for the personal, non-commercial use of consumers and may not be used for any purpose other than to identify prospective properties consumers may be interested in purchasing.Display of MLS data is usually deemed reliable but is NOT guaranteed accurate.
Datafeed Last updated on August 1, 2025 @ 12:00 am
©2006-2025 brokerIDXsites.com - https://brokerIDXsites.com
Sign Up Now for Free!X
Call Direct: Brokerage Office: Mobile: 352.442.9386
Registration Benefits:
- New Listings & Price Reduction Updates sent directly to your email
- Create Your Own Property Search saved for your return visit.
- "Like" Listings and Create a Favorites List
* NOTICE: By creating your free profile, you authorize us to send you periodic emails about new listings that match your saved searches and related real estate information.If you provide your telephone number, you are giving us permission to call you in response to this request, even if this phone number is in the State and/or National Do Not Call Registry.
Already have an account? Login to your account.
