Share this property:
Contact Julie Ann Ludovico
Schedule A Showing
Request more information
- Home
- Property Search
- Search results
- 3218 Obispo Street, TAMPA, FL 33629
Property Photos
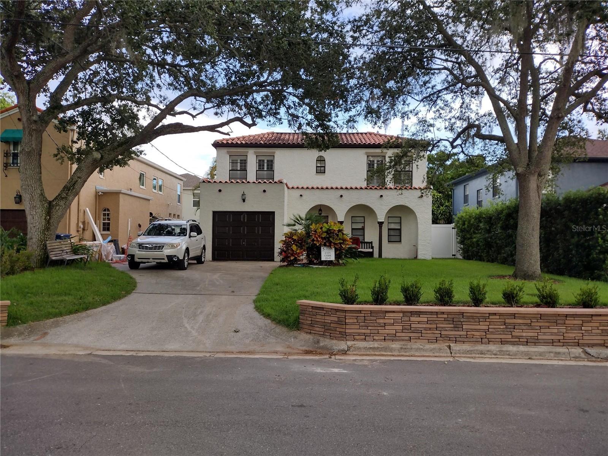

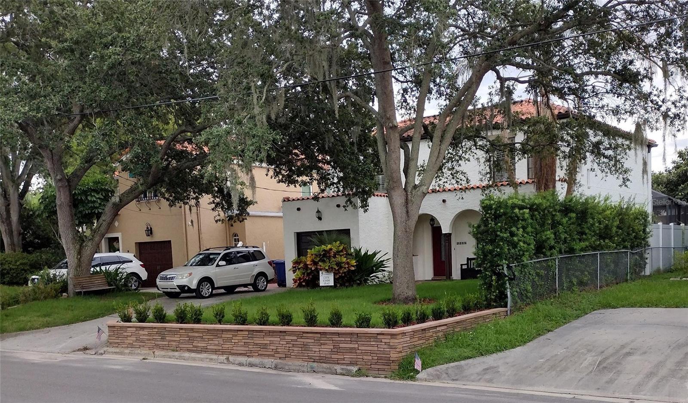
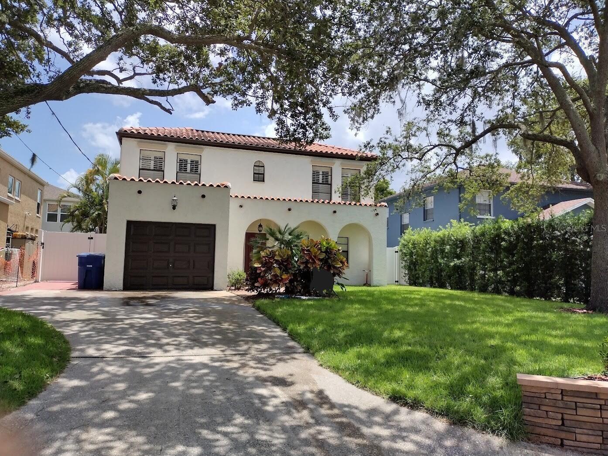
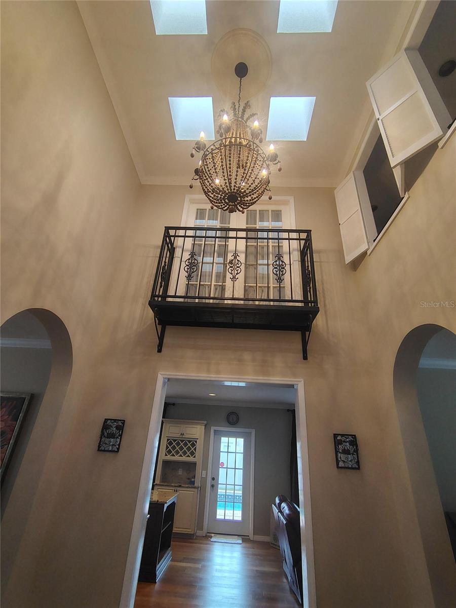
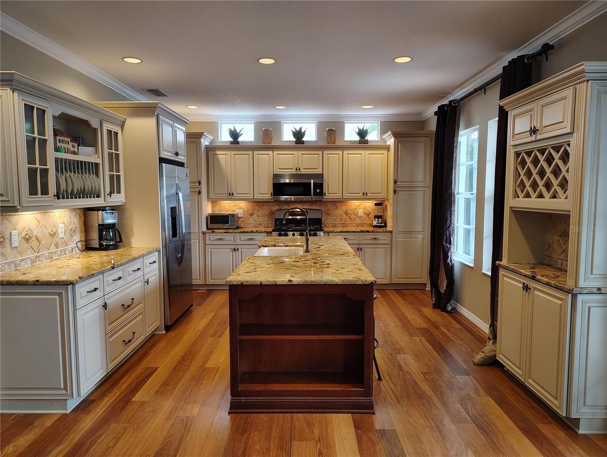
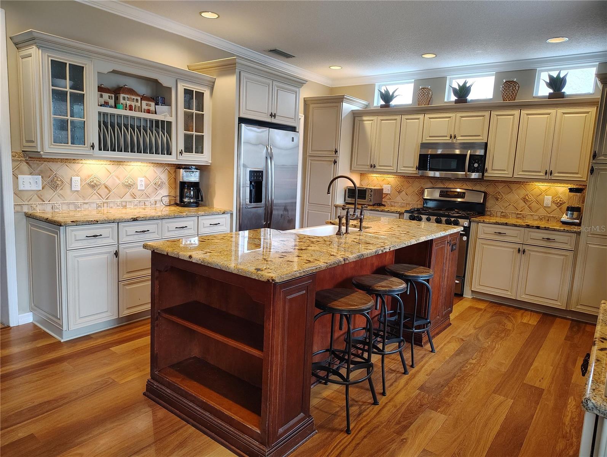
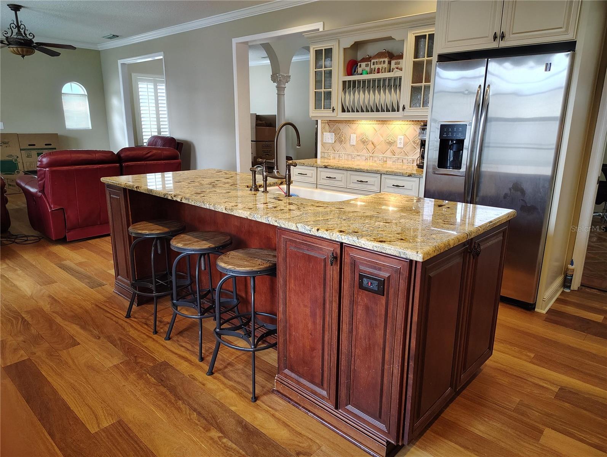
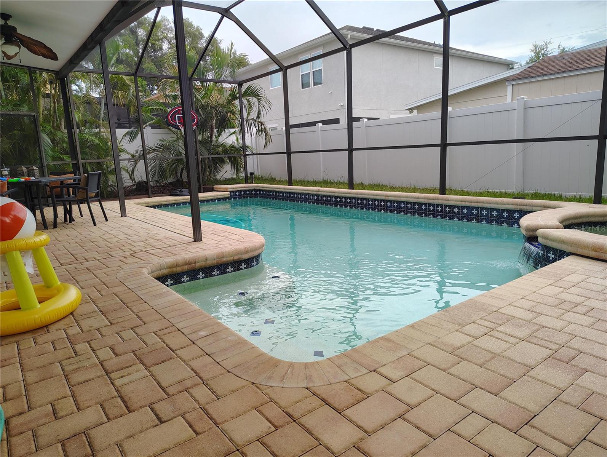
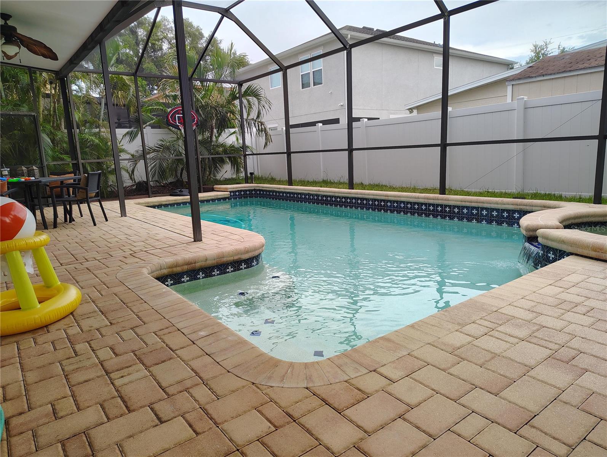
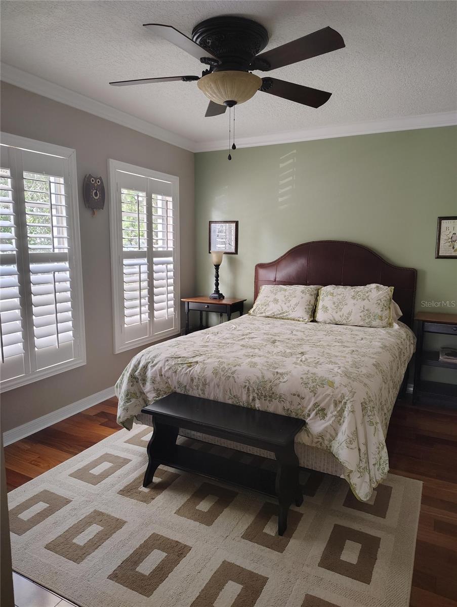
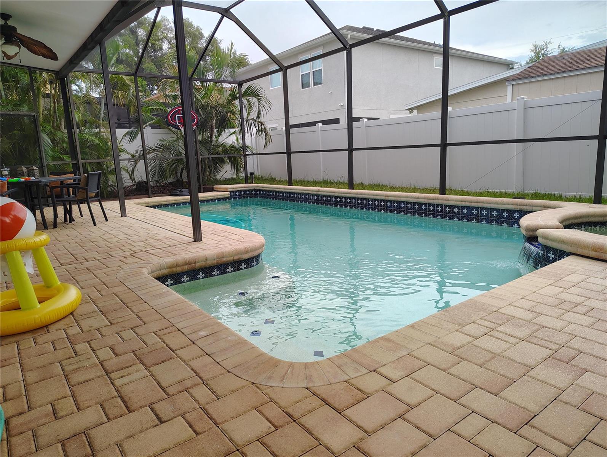
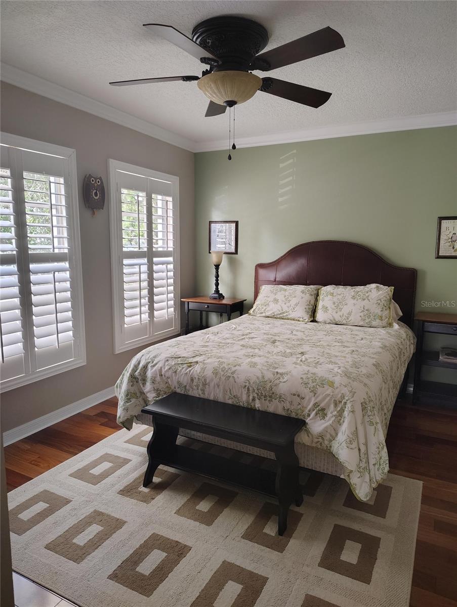
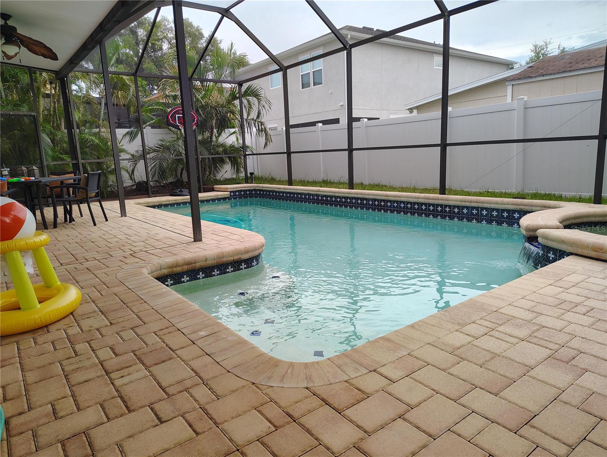
- MLS#: O6325881 ( Residential )
- Street Address: 3218 Obispo Street
- Viewed: 41
- Price: $1,250,000
- Price sqft: $506
- Waterfront: No
- Year Built: 1990
- Bldg sqft: 2468
- Bedrooms: 3
- Total Baths: 3
- Full Baths: 2
- 1/2 Baths: 1
- Garage / Parking Spaces: 1
- Days On Market: 21
- Additional Information
- Geolocation: 27.9168 / -82.4968
- County: HILLSBOROUGH
- City: TAMPA
- Zipcode: 33629
- Subdivision: Palma Ceia Park
- Provided by: BEYCOME OF FLORIDA LLC
- Contact: Steven Koleno
- 804-656-5007

- DMCA Notice
-
DescriptionAVAILABLE SOON to serious buyers by appointment only. This custom Spanish Mediterranean pool home is located in one of the most desirable pockets in South Tampa (no thru traffic). Walk to top rated Roosevelt Elementary School, Starbucks, gourmet ice cream, pizza, breakfast, spas, galleries, and Bayshore park. Convenient access to Downtown, Tampa General Hospital, Selmon Expressway, MacDill Air Force Base, and Tampa International Airport. Originally constructed by a builder for his own family, the home and its grounds are designed for ease of living, beauty, and protection having withstood multiple hurricanes without damage or flooding. The home is sited well back from and elevated several feet above street level with a stone wall, and beautifully framed by two oak trees providing year round shade to the porch, driveway, and expansive level graded front lawn. In the fenced in backyard, the southern exposure warms the screened pool, spa and private deck. The home itself combines quality, elegance, and thoughtful design. Underneath the genuine stucco exterior, the entire two story home is constructed from solid concrete block masonry. Inside, cool saltillo tile flooring protects the foyer, dining room, study/office, and central two story atrium enhancing natural light, air circulation, and aesthetic beauty. Brazilian teak hardwood flooring covers the main living areas, upstairs hallways, and bedrooms. Chandeliers, skylights, plantation shutters, interior windows and balcony, and crown molding throughout the home complement the elegant ambience with lighting, style, and comfort. The custom designed kitchen is well equipped and thoughtfully laid out, coordinated with level five granite, custom travertine backsplashes, and high end Omega cabinetry on the island, countertops, and minibar. The center island itself contains an undermounted farmhouse sink, paneled dishwasher, electrical outlets, a number of other conveniences, as well as a casual seating along the far side perfect for breakfast or late night snacking. The kitchen and living room overlook and provide easy access to the screened pool deck, which also accommodates an outdoor barbeque grill with a dedicated gas line well suited for relaxing or entertaining. The staircase leading upstairs consists of Brazilian teak hardwood treads, Spanish style tile risers, and wrought iron handrails. On the second floor you find the bedrooms, full bathrooms, and a convenient laundry room. All bedrooms contain flush mounted ceiling fan lights. All bedroom closets come equipped with custom built ins, including the walk in master bedroom closet. The ensuite master bath is custom designed for comfort and convenience. Dual vanities mount high arch Signature Hardware faucets and lighting, protected by Turkish travertine and granite countertops. Soft close Omega cabinets provide convenient storage options and additional electrical outlets hidden behind the center drawers. The large walk in shower is adorned floor to ceiling in Turkish travertine, with Signature Hardware rainshower and sprayer, and hidden recessed shelving. The huge undermounted soaker tub comes with a waterfall faucet and sprayer, surrounded by granite and Turkish travertine making the perfect private retreat at the end of the busy day.
All
Similar
Features
Appliances
- Built-In Oven
- Convection Oven
- Cooktop
- Dishwasher
- Disposal
- Dryer
- Electric Water Heater
- Exhaust Fan
- Freezer
- Microwave
- Other
- Range
- Range Hood
- Refrigerator
- Washer
Home Owners Association Fee
- 0.00
Carport Spaces
- 0.00
Close Date
- 0000-00-00
Cooling
- Central Air
Country
- US
Covered Spaces
- 0.00
Exterior Features
- Lighting
- Outdoor Grill
- Rain Gutters
- Storage
Flooring
- Hardwood
- Tile
- Travertine
- Wood
Furnished
- Unfurnished
Garage Spaces
- 1.00
Heating
- Central
- Heat Pump
Insurance Expense
- 0.00
Interior Features
- Attic Ventilator
- Built-in Features
- Cathedral Ceiling(s)
- Ceiling Fans(s)
- Crown Molding
- Eat-in Kitchen
- High Ceilings
- Kitchen/Family Room Combo
- Open Floorplan
- PrimaryBedroom Upstairs
- Smart Home
- Solid Wood Cabinets
- Stone Counters
- Thermostat
- Vaulted Ceiling(s)
- Walk-In Closet(s)
- Window Treatments
Legal Description
- PALMA CEIA PARK LOT 11 BLOCK 83
Levels
- Two
Living Area
- 2228.00
Area Major
- 33629 - Tampa / Palma Ceia
Net Operating Income
- 0.00
Occupant Type
- Owner
Open Parking Spaces
- 0.00
Other Expense
- 0.00
Parcel Number
- A-34-29-18-3U4-000083-00011.0
Pets Allowed
- Yes
Pool Features
- Deck
- In Ground
- Screen Enclosure
Property Type
- Residential
Roof
- Tile
Sewer
- Public Sewer
Tax Year
- 2024
Township
- 29
Utilities
- Cable Connected
- Electricity Connected
- Fiber Optics
- Natural Gas Connected
- Sewer Connected
- Underground Utilities
- Water Connected
Views
- 41
Virtual Tour Url
- https://www.propertypanorama.com/instaview/stellar/O6325881
Water Source
- Public
Year Built
- 1990
Zoning Code
- RM-16
Listing Data ©2025 Greater Fort Lauderdale REALTORS®
Listings provided courtesy of The Hernando County Association of Realtors MLS.
Listing Data ©2025 REALTOR® Association of Citrus County
Listing Data ©2025 Royal Palm Coast Realtor® Association
The information provided by this website is for the personal, non-commercial use of consumers and may not be used for any purpose other than to identify prospective properties consumers may be interested in purchasing.Display of MLS data is usually deemed reliable but is NOT guaranteed accurate.
Datafeed Last updated on July 31, 2025 @ 12:00 am
©2006-2025 brokerIDXsites.com - https://brokerIDXsites.com
Sign Up Now for Free!X
Call Direct: Brokerage Office: Mobile: 352.442.9386
Registration Benefits:
- New Listings & Price Reduction Updates sent directly to your email
- Create Your Own Property Search saved for your return visit.
- "Like" Listings and Create a Favorites List
* NOTICE: By creating your free profile, you authorize us to send you periodic emails about new listings that match your saved searches and related real estate information.If you provide your telephone number, you are giving us permission to call you in response to this request, even if this phone number is in the State and/or National Do Not Call Registry.
Already have an account? Login to your account.
