Share this property:
Contact Julie Ann Ludovico
Schedule A Showing
Request more information
- Home
- Property Search
- Search results
- 2026 San Sebastian Way S, CLEARWATER, FL 33763
Property Photos


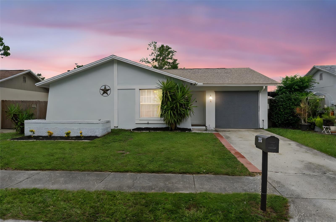
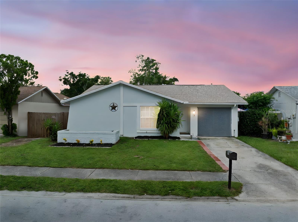
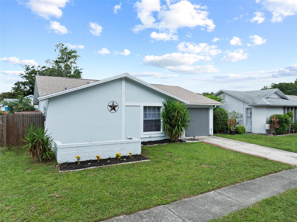
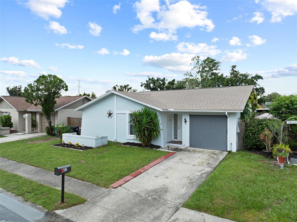
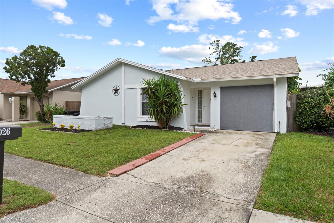
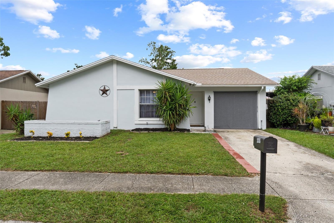
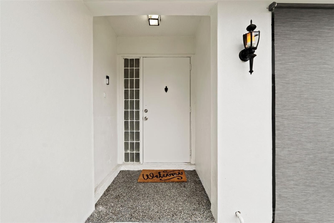
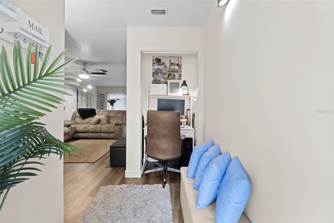
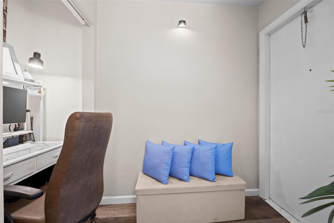
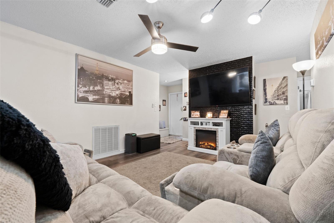
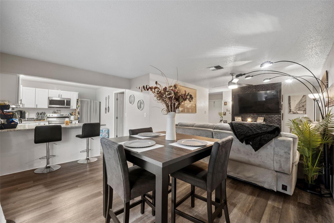
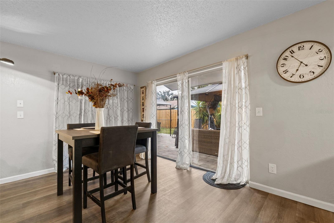
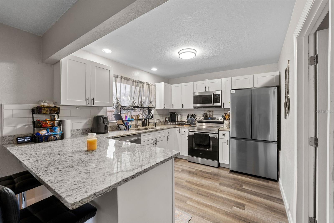
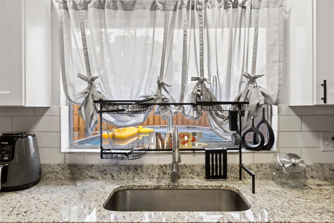
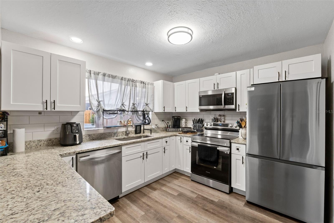
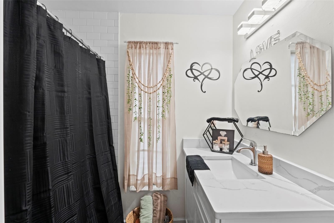
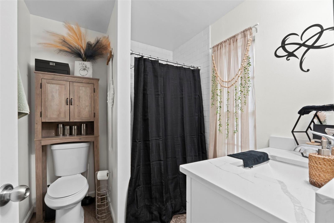
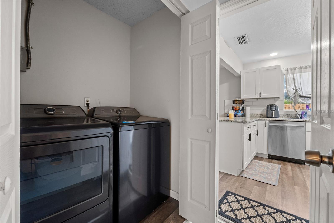
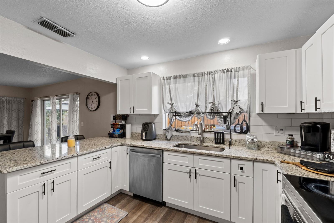
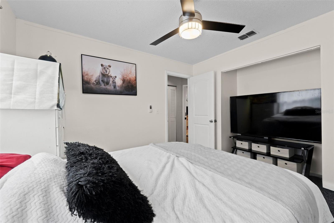
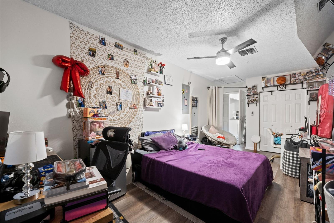
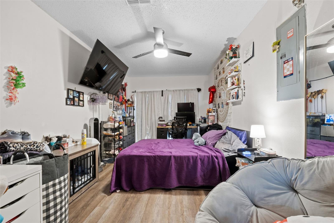
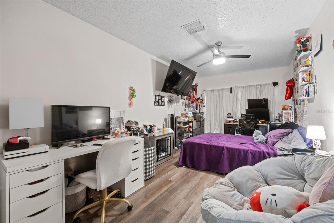
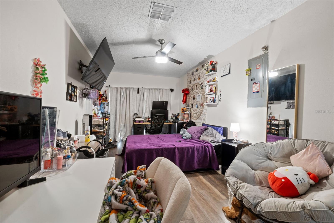
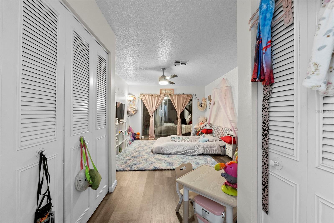
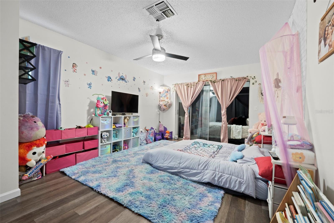
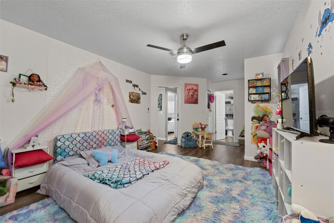
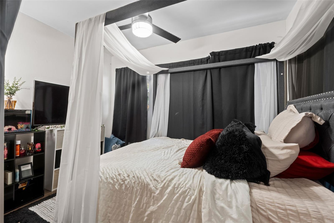
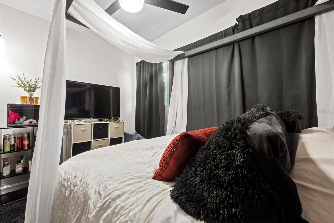
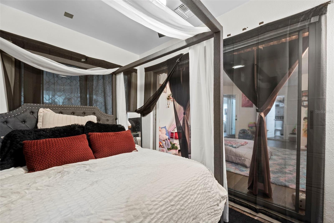
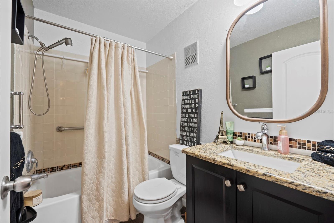
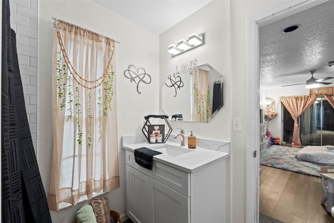
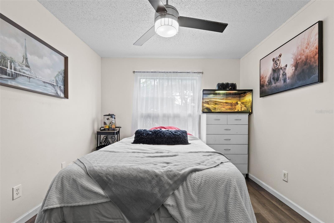
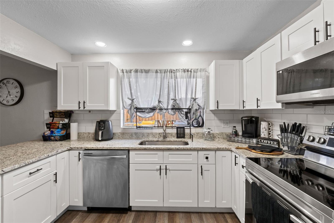
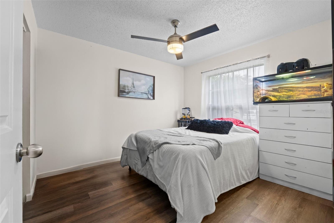
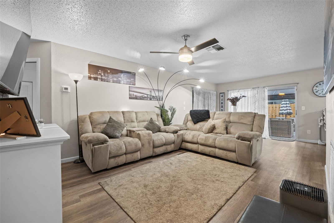
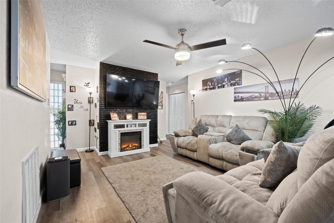
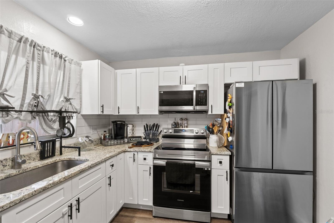
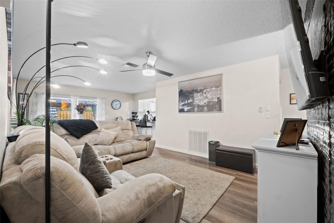
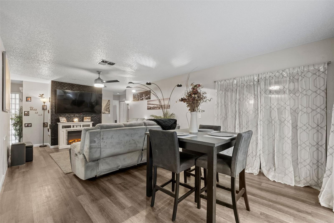
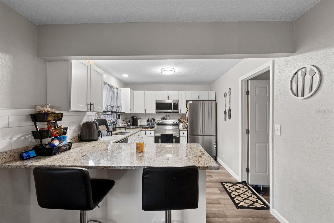
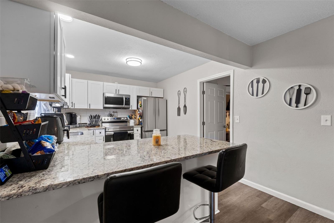
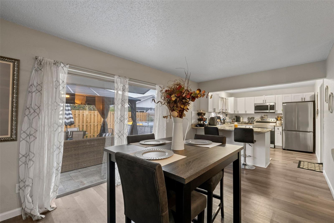
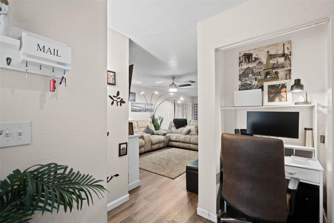
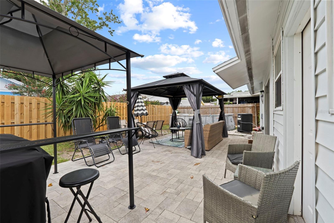
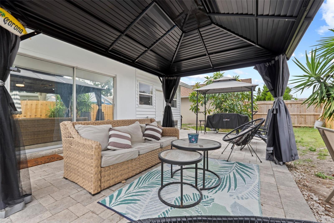
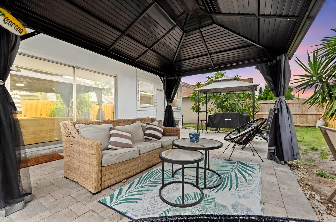
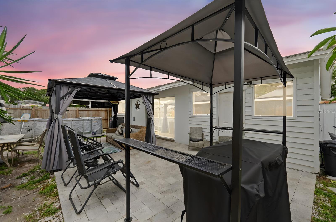
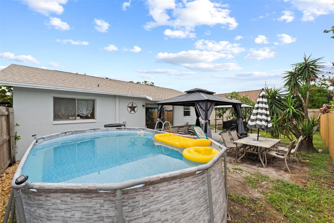
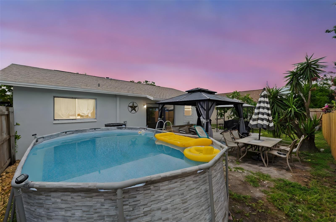
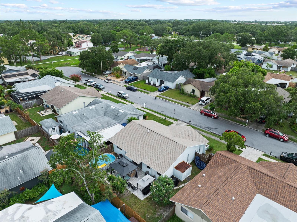
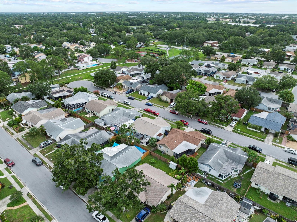
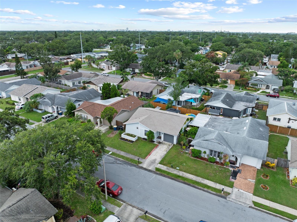
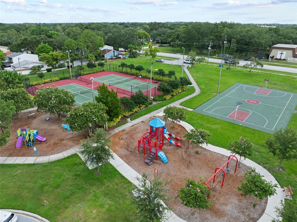
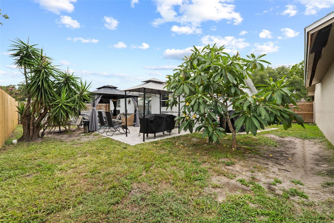
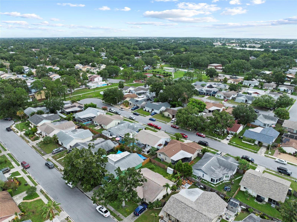
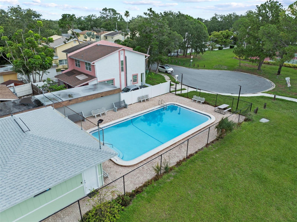
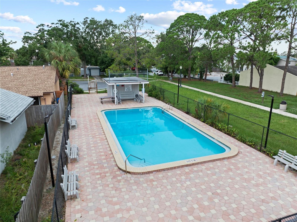
- MLS#: O6328425 ( Residential )
- Street Address: 2026 San Sebastian Way S
- Viewed: 240
- Price: $399,999
- Price sqft: $267
- Waterfront: No
- Year Built: 1978
- Bldg sqft: 1500
- Bedrooms: 4
- Total Baths: 2
- Full Baths: 2
- Days On Market: 178
- Additional Information
- Geolocation: 27.9944 / -82.7568
- County: PINELLAS
- City: CLEARWATER
- Zipcode: 33763
- Subdivision: Cedar Groves
- Provided by: KELLER WILLIAMS ADVANTAGE III

- DMCA Notice
-
DescriptionStep into this elegantly remodeled single story home nestled in the charming Cedar Groves community. Featuring 4 bedrooms, 2 bathrooms, and a smartly designed split bedroom floor plan, this residence has been thoughtfully upgraded for refined living. Inside, youll find luxury vinyl plank flooring, a bright open concept layout, and a fully renovated kitchen with sleek quartz countertops, white cabinetry, and stainless steel appliances. The primary suite offers a serene retreat with an updated vanity, walk in shower, and modern finishes. A versatile bonus room adds flexibilityperfect for a home office, den, or fitness area.Recent enhancements include new brick pavers, elevating the back yard for a true tropical experience creating an elegant, low maintenance outdoor experience. If your looking for amenities look no further with multiple pools, playground, and basketball courts nearby at Valencia Park. Ideally located just minutes from shopping, dining, and Clearwaters renowned attractionsthis move in ready home seamlessly blends function, beauty, and value.
All
Similar
Features
Appliances
- Dishwasher
- Dryer
- Refrigerator
- Washer
Home Owners Association Fee
- 81.38
Association Name
- CEDAR GROVE
Association Phone
- 727) 726-8000
Carport Spaces
- 0.00
Close Date
- 0000-00-00
Cooling
- Central Air
Country
- US
Covered Spaces
- 0.00
Exterior Features
- Sidewalk
- Sliding Doors
Flooring
- Ceramic Tile
Garage Spaces
- 0.00
Heating
- Central
Insurance Expense
- 0.00
Interior Features
- Ceiling Fans(s)
- Living Room/Dining Room Combo
- Stone Counters
Legal Description
- CEDAR GROVE UNIT II LOT 25
Levels
- One
Living Area
- 1153.00
Area Major
- 33763 - Clearwater
Net Operating Income
- 0.00
Occupant Type
- Owner
Open Parking Spaces
- 0.00
Other Expense
- 0.00
Parcel Number
- 01-29-15-14348-000-0250
Pets Allowed
- Yes
Pool Features
- Above Ground
Property Type
- Residential
Roof
- Shingle
Sewer
- Public Sewer
Tax Year
- 2024
Township
- 29
Utilities
- Electricity Connected
- Sewer Connected
- Water Connected
Views
- 240
Virtual Tour Url
- https://www.propertypanorama.com/instaview/stellar/O6328425
Water Source
- Public
Year Built
- 1978
Listing Data ©2026 Greater Fort Lauderdale REALTORS®
Listings provided courtesy of The Hernando County Association of Realtors MLS.
Listing Data ©2026 REALTOR® Association of Citrus County
Listing Data ©2026 Royal Palm Coast Realtor® Association
The information provided by this website is for the personal, non-commercial use of consumers and may not be used for any purpose other than to identify prospective properties consumers may be interested in purchasing.Display of MLS data is usually deemed reliable but is NOT guaranteed accurate.
Datafeed Last updated on January 13, 2026 @ 12:00 am
©2006-2026 brokerIDXsites.com - https://brokerIDXsites.com
Sign Up Now for Free!X
Call Direct: Brokerage Office:
Registration Benefits:
- New Listings & Price Reduction Updates sent directly to your email
- Create Your Own Property Search saved for your return visit.
- "Like" Listings and Create a Favorites List
* NOTICE: By creating your free profile, you authorize us to send you periodic emails about new listings that match your saved searches and related real estate information.If you provide your telephone number, you are giving us permission to call you in response to this request, even if this phone number is in the State and/or National Do Not Call Registry.
Already have an account? Login to your account.
