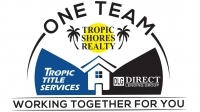Share this property:
Contact Julie Ann Ludovico
Schedule A Showing
Request more information
- Home
- Property Search
- Search results
- 5909 Anchorage Way S, St Petersburg, FL 33712
Property Photos












































































- MLS#: TB8420255 ( Townhome )
- Street Address: 5909 Anchorage Way S
- Viewed: 36
- Price: $715,000
- Price sqft: $363
- Waterfront: Yes
- Wateraccess: Yes
- Year Built: 2014
- Bldg sqft: 1970
- Bedrooms: 3
- Total Baths: 3
- Full Baths: 3
- Garage / Parking Spaces: 2
- Days On Market: 64
- Additional Information
- Geolocation: 27.714 / -82.6772
- County: PINELLAS
- City: St Petersburg
- Zipcode: 33712
- Subdivision: Cove At Loggerhead Marina
- Elementary School: Maximo
- Middle School: Bay Point
- High School: Lakewood
- Provided by: SUN CAY REAL ESTATE
- DMCA Notice
-
DescriptionWatch the manatees play in the cove at loggerhead marina a boater's paradise where every day feels like a getaway. This elegant, furnished, end unit townhome is sun drenched and offers effortless living in a gated waterfront community with resort style amenities and an unbeatable st. Petersburg location. Originally the model home, it was chosen for its prime marina setting and thoughtful upgrades. Inside, natural light fills nearly 2,000 sq ft of refined space featuring a private in unit elevator and an oversized two stall tandem style garage with epoxy floors and room for a workshop or gym. The main level showcases a beautiful kitchen with solid surface counters, stainless appliances, wood cabinetry and a step in pantry, opening seamlessly to bright living and dining areas. A screened in balcony with power operated shades overlooks the marinaperfect for coffee at sunrise or wine at sunset. Upstairs, the primary suite is a peaceful retreat with water views, a sitting area, walk in shower, dual vanities, and a spacious closet. Guest bedrooms are larger than other interior unit townhomes, offering extra comfort and privacy. A flex room with a full bath on the main level easily serves as a den, office or creative studio. The vibrant landscaping welcomes you to the community that feels like a private coastal resort with a refreshing pool area with shaded tiki pavilions, swaying palms and a fantastic paver sundeck. Plus a stylish clubhouse featuring a pool table, spacious bar area, and inviting tv lounge. And the pinellas trail awaits just beyond the gates for walking or biking to award winning beaches and nature parks. The hoa includes flood insurance, water, trash, landscaping, and pool careso you can simply relax and savor coastal life. Schedule your private tour today and start living your permanent vacation!
All
Similar
Features
Possible Terms
- Cash
- Conventional
- FHA
- VaLoan
Possible Terms
- Cash
- Conventional
- FHA
- VaLoan
Property Type
- Townhome
Views
- 36
Listing Data ©2025 Greater Fort Lauderdale REALTORS®
Listings provided courtesy of The Hernando County Association of Realtors MLS.
Listing Data ©2025 REALTOR® Association of Citrus County
Listing Data ©2025 Royal Palm Coast Realtor® Association
The information provided by this website is for the personal, non-commercial use of consumers and may not be used for any purpose other than to identify prospective properties consumers may be interested in purchasing.Display of MLS data is usually deemed reliable but is NOT guaranteed accurate.
Datafeed Last updated on October 26, 2025 @ 12:00 am
©2006-2025 brokerIDXsites.com - https://brokerIDXsites.com
Sign Up Now for Free!X
Call Direct: Brokerage Office: Mobile: 352.442.9386
Registration Benefits:
- New Listings & Price Reduction Updates sent directly to your email
- Create Your Own Property Search saved for your return visit.
- "Like" Listings and Create a Favorites List
* NOTICE: By creating your free profile, you authorize us to send you periodic emails about new listings that match your saved searches and related real estate information.If you provide your telephone number, you are giving us permission to call you in response to this request, even if this phone number is in the State and/or National Do Not Call Registry.
Already have an account? Login to your account.
