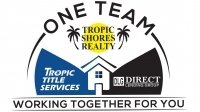Share this property:
Contact Julie Ann Ludovico
Schedule A Showing
Request more information
- Home
- Property Search
- Search results
- 13315 Orca Sound Drive, Riverview, FL 33579
Property Photos






















































- MLS#: TB8427789 ( Single Family )
- Street Address: 13315 Orca Sound Drive
- Viewed: 14
- Price: $665,000
- Price sqft: $154
- Waterfront: No
- Year Built: 2018
- Bldg sqft: 4330
- Bedrooms: 5
- Total Baths: 3
- Full Baths: 3
- Garage / Parking Spaces: 3
- Days On Market: 40
- Additional Information
- Geolocation: 27.7971 / -82.2614
- County: HILLSBOROUGH
- City: Riverview
- Zipcode: 33579
- Subdivision: Triple Creek Ph 2 Village G
- Elementary School: Warren Hope Dawson
- Middle School: Barrington
- High School: Sumner
- Provided by: LPT REALTY LLC
- DMCA Notice
-
DescriptionSpacious design, modern comforts, and resort style amenities come together in this stunning 5 bedroom, 3 bathroom home on a conservation lot in the sought after Triple Creek community. With 3,730 square feet of living space, a 3 car garage, and a paver driveway, this home offers both beauty and functionality inside and out. A covered paver patio welcomes you into the tiled entryway, setting the stage for the thoughtfully designed layout. The formal dining room is perfect for entertaining, while the gourmet kitchen boasts a butlers pantry, stainless steel appliances, granite countertops, an island with barstool seating, and a casual eat in area. The family room, finished with tile floors, opens to a screened patio and fully fenced backyardideal for relaxing or hosting gatherings. Downstairs also features a private bedroom and full bathroom with shower/tub, perfect for guests or multigenerational living. Luxury vinyl plank flooring continues up the stairs and throughout all upstairs bedrooms. A sprawling open loft offers endless possibilities for a game room, media space, or home office. Three secondary bedrooms feature large closets and ceiling fans, while the upstairs bath includes dual sinks, a shower/tub combo, and a private commode. The primary suite is a true retreat, featuring LVP flooring, a ceiling fan, and a spa like bathroom with dual sinks, a soaking tub, a walk in shower, a private commode, and direct access to the laundry room for everyday convenience. This home is packed with upgrades, including UV light in the upstairs AC handler for cleaner air and allergy relief, gutters, a whole house generator for peace of mind, a water softener, and curbing around the garden beds for a polished landscape. Crown molding, high ceilings, and ample storage further enhance the homes appeal. Triple Creek residents enjoy two clubhouses with resort style pools, a splash pad, a fitness center, tennis and basketball courts, playgrounds, a dog park, and scenic walking trails. This move in ready home combines space, style, and convenience in one of the areas most desirable communities. **FREE 1/0 Rate Buy Down when using the seller's preferred lender!**
All
Similar
Features
Possible Terms
- Cash
- Conventional
- FHA
- VaLoan
Possible Terms
- Cash
- Conventional
- FHA
- VaLoan
Property Type
- Single Family
Views
- 14
Listing Data ©2025 Greater Fort Lauderdale REALTORS®
Listings provided courtesy of The Hernando County Association of Realtors MLS.
Listing Data ©2025 REALTOR® Association of Citrus County
Listing Data ©2025 Royal Palm Coast Realtor® Association
The information provided by this website is for the personal, non-commercial use of consumers and may not be used for any purpose other than to identify prospective properties consumers may be interested in purchasing.Display of MLS data is usually deemed reliable but is NOT guaranteed accurate.
Datafeed Last updated on October 26, 2025 @ 12:00 am
©2006-2025 brokerIDXsites.com - https://brokerIDXsites.com
Sign Up Now for Free!X
Call Direct: Brokerage Office: Mobile: 352.442.9386
Registration Benefits:
- New Listings & Price Reduction Updates sent directly to your email
- Create Your Own Property Search saved for your return visit.
- "Like" Listings and Create a Favorites List
* NOTICE: By creating your free profile, you authorize us to send you periodic emails about new listings that match your saved searches and related real estate information.If you provide your telephone number, you are giving us permission to call you in response to this request, even if this phone number is in the State and/or National Do Not Call Registry.
Already have an account? Login to your account.
