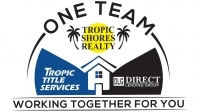Share this property:
Contact Julie Ann Ludovico
Schedule A Showing
Request more information
- Home
- Property Search
- Search results
- 4407 Meadow Wood Way, Tampa, FL 33618
Property Photos































































- MLS#: TB8429067 ( Residential )
- Street Address: 4407 Meadow Wood Way
- Viewed: 49
- Price: $924,000
- Price sqft: $183
- Waterfront: No
- Year Built: 1985
- Bldg sqft: 5036
- Bedrooms: 4
- Total Baths: 3
- Full Baths: 3
- Garage / Parking Spaces: 2
- Days On Market: 38
- Additional Information
- Geolocation: 28.0644 / -82.5157
- County: HILLSBOROUGH
- City: Tampa
- Zipcode: 33618
- Subdivision: Carrollwood Village Sec 1
- Elementary School: Carrollwood K
- Middle School: Adams
- High School: Chamberlain
- Provided by: THE SOMERDAY GROUP PL
- DMCA Notice
-
DescriptionNestled on a quiet cul de sac in the highly sought after Carrollwood Village Phase I, this 4 bedroom, 3 bath, 2 car garage estate style residence offers 3,698 sq. ft. of living space on a beautifully landscaped .34 acre lot. Rarely available in this coveted neighborhood, the home presents an incredible opportunity to remodel, personalize, or invest. Enter through double doors into a soaring foyer highlighted by a grand staircase. Behind it, the formal dining room sets the stage for gatherings. To the left, a private wing hosts a full bath, king sized bedroom, and an oversized great room with vaulted ceilings, plantation shutters, and a cozy gas fireplace. To the right, the family room with wet bar flows into an eat in area and a spacious kitchen with abundant cabinetry and a brick arch over the range. A second fireplace adds warmth and character. Upstairs, two guest bedrooms share a full bath, while the primary suite offers six oversized windows, French doors to a private balcony, multiple closets including two walk ins and a spa inspired bath with dual vanities, a garden tub, and walk in shower. Step outside to the enclosed lanai with summer kitchen, oversized heated pool, and multiple seating areasideal for entertaining. Mature landscaping, brick patios, and estate style pavers complete the outdoor retreat. Highlights: 2 HVAC systems (2016 & 2024), LED lighting, passed 4 Point inspection, oversized 2 car garage. This custom built estate home blends curb appeal, space, and potential in one of Tampas most desirable communities. Nestled in the heart of Carrollwood Village, this home offers unmatched convenience with quick access to Dale Mabry Highway and the Veterans Expressway, making commutes to Downtown Tampa, Westshore Business District, and Tampa International Airport a breeze. Everyday essentials, shopping, and dining are just minutes away at Carrollwood Village Center and Carrollwood Commons, while nearby Carrollwood Country Club, parks, playgrounds, and walking trails provide endless recreational opportunities. Families will appreciate being within close proximity to top rated schools, including Carrollwood Elementary, and just a short drive to cultural attractions, local cafes, and entertainment venues. All of this while enjoying the peaceful, established charm of one of Tampas most sought after communities. Dont miss the opportunity to make this beautiful Carrollwood Village home yours where convenience, community, and lifestyle come together in perfect harmony.
All
Similar
Features
Possible Terms
- Cash
- Conventional
Appliances
- Dryer
- Dishwasher
- ElectricWaterHeater
- Disposal
- Microwave
- Range
- Refrigerator
- WaterSoftener
- Washer
Home Owners Association Fee
- 945.00
Carport Spaces
- 0.00
Close Date
- 0000-00-00
Cooling
- CentralAir
- CeilingFans
Country
- US
Covered Spaces
- 0.00
Exterior Features
- Awnings
- Balcony
- FrenchPatioDoors
- Garden
- SprinklerIrrigation
- Lighting
- OutdoorKitchen
- RainGutters
- Storage
Fencing
- Masonry
Flooring
- Carpet
- CeramicTile
Garage Spaces
- 2.00
Heating
- Central
- Gas
High School
- Chamberlain-HB
Insurance Expense
- 0.00
Interior Features
- WetBar
- BuiltInFeatures
- CeilingFans
- CrownMolding
- CathedralCeilings
- HighCeilings
- LivingDiningRoom
- OpenFloorplan
- UpperLevelPrimary
- VaultedCeilings
- WalkInClosets
- WoodCabinets
- WindowTreatments
Legal Description
- CARROLLWOOD VILLAGE SECTION 1 UNIT 3 LOT 30 BLK 11
Levels
- Two
Living Area
- 3698.00
Middle School
- Adams-HB
Area Major
- 33618 - Tampa / Carrollwood / Lake Carroll
Net Operating Income
- 0.00
Occupant Type
- Vacant
Open Parking Spaces
- 0.00
Other Expense
- 0.00
Parcel Number
- U-09-28-18-0YG-000011-00030.0
Pet Deposit
- 0.00
Pets Allowed
- Yes
Pool Features
- Heated
- InGround
Property Type
- Residential
Roof
- Tile
School Elementary
- Carrollwood K-8 School
Security Deposit
- 0.00
Sewer
- PublicSewer
Tax Year
- 2024
The Range
- 0.00
Trash Expense
- 0.00
Utilities
- CableConnected
- ElectricityConnected
- NaturalGasConnected
Views
- 49
Virtual Tour Url
- https://www.propertypanorama.com/instaview/stellar/TB8429067
Water Source
- Public
Year Built
- 1985
Zoning Code
- PD
Listing Data ©2025 Greater Fort Lauderdale REALTORS®
Listings provided courtesy of The Hernando County Association of Realtors MLS.
Listing Data ©2025 REALTOR® Association of Citrus County
Listing Data ©2025 Royal Palm Coast Realtor® Association
The information provided by this website is for the personal, non-commercial use of consumers and may not be used for any purpose other than to identify prospective properties consumers may be interested in purchasing.Display of MLS data is usually deemed reliable but is NOT guaranteed accurate.
Datafeed Last updated on October 27, 2025 @ 12:00 am
©2006-2025 brokerIDXsites.com - https://brokerIDXsites.com
Sign Up Now for Free!X
Call Direct: Brokerage Office: Mobile: 352.442.9386
Registration Benefits:
- New Listings & Price Reduction Updates sent directly to your email
- Create Your Own Property Search saved for your return visit.
- "Like" Listings and Create a Favorites List
* NOTICE: By creating your free profile, you authorize us to send you periodic emails about new listings that match your saved searches and related real estate information.If you provide your telephone number, you are giving us permission to call you in response to this request, even if this phone number is in the State and/or National Do Not Call Registry.
Already have an account? Login to your account.
