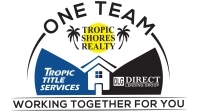Share this property:
Contact Julie Ann Ludovico
Schedule A Showing
Request more information
- Home
- Property Search
- Search results
- 16315 Sambourne Lane, Tampa, FL 33647
Property Photos

































































- MLS#: TB8428677 ( Residential )
- Street Address: 16315 Sambourne Lane
- Viewed: 5
- Price: $735,000
- Price sqft: $172
- Waterfront: No
- Year Built: 2001
- Bldg sqft: 4272
- Bedrooms: 4
- Total Baths: 3
- Full Baths: 3
- Days On Market: 24
- Additional Information
- Geolocation: 28.1207 / -82.3981
- County: HILLSBOROUGH
- City: Tampa
- Zipcode: 33647
- Subdivision: Tampa Palms Area 4 Prcl 20
- Elementary School: Chiles
- Middle School: Liberty
- High School: Freedom
- DMCA Notice
-
DescriptionWelcome to 16315 Sambourne Ln, a completely remodeled corner lot home in the gated community of Ashington Reserve at Tampa Palms North. Every detail has been upgraded, starting with a brand new roof installed August 2025, fresh exterior paint, sealed pavers, and lush landscaping. Inside youll find soaring 12 foot ceilings, newly installed Sand Dune porcelain tile throughout, creamy natural interior paint, and Lorraine Sienna luxury vinyl plank in the second third and fourth bedrooms. The chefs kitchen showcases new natural oak look soft close cabinetry with antique bronze hardware, Bora Bora quartz countertops with a waterfall island, and stainless steel appliances including a custom ceiling vented range hood. All three bathrooms have been tastefully remodeled, and the homes centerpiece is an expansive, fully air conditioned sunroom with walls of windows that open to the freshly turfed backyard complete with a putting green and drainage tilesperfect for entertaining or relaxing in style. A three car garage with newly epoxied floors, plus a new 2.5 ton HVAC unit, add comfort and convenience. Residents of Ashington Reserve enjoy access to Club Tampa Palms with resort style pool, fitness center, tennis and basketball courts, playgrounds, and morewith no CDD fees. This move in ready property has been meticulously renovated with every square inch upgraded to the highest standard.
All
Similar
Features
Possible Terms
- Cash
- Conventional
- VaLoan
Appliances
- Dryer
- Dishwasher
- ElectricWaterHeater
- Disposal
- Microwave
- Range
- Refrigerator
- RangeHood
- Washer
Home Owners Association Fee
- 286.00
Carport Spaces
- 0.00
Close Date
- 0000-00-00
Cooling
- CentralAir
- CeilingFans
Country
- US
Covered Spaces
- 0.00
Exterior Features
- SprinklerIrrigation
Flooring
- PorcelainTile
Garage Spaces
- 3.00
Heating
- Central
High School
- Freedom-HB
Insurance Expense
- 0.00
Interior Features
- CeilingFans
- HighCeilings
Legal Description
- TAMPA PALMS AREA 4 PARCEL 20 LOT 35 BLOCK 2
Levels
- One
Living Area
- 3038.00
Middle School
- Liberty-HB
Area Major
- 33647 - Tampa / Tampa Palms
Net Operating Income
- 0.00
Occupant Type
- Vacant
Open Parking Spaces
- 0.00
Other Expense
- 0.00
Parcel Number
- A-22-27-19-5KB-000002-00035.0
Pet Deposit
- 0.00
Pets Allowed
- Yes
Property Type
- Residential
Roof
- Shingle
School Elementary
- Chiles-HB
Security Deposit
- 0.00
Sewer
- PublicSewer
Tax Year
- 2024
The Range
- 0.00
Trash Expense
- 0.00
Utilities
- CableConnected
- ElectricityConnected
- NaturalGasConnected
- HighSpeedInternetAvailable
- MunicipalUtilities
- SewerConnected
- WaterConnected
Virtual Tour Url
- https://www.zillow.com/view-imx/3dfb5d35-9cf1-4a75-a5be-f1b9e249c0b1?wl=true&setAttribution=mls&initialViewType=pano
Water Source
- Public
Year Built
- 2001
Zoning Code
- PD-A
Listing Data ©2025 Greater Fort Lauderdale REALTORS®
Listings provided courtesy of The Hernando County Association of Realtors MLS.
Listing Data ©2025 REALTOR® Association of Citrus County
Listing Data ©2025 Royal Palm Coast Realtor® Association
The information provided by this website is for the personal, non-commercial use of consumers and may not be used for any purpose other than to identify prospective properties consumers may be interested in purchasing.Display of MLS data is usually deemed reliable but is NOT guaranteed accurate.
Datafeed Last updated on October 26, 2025 @ 12:00 am
©2006-2025 brokerIDXsites.com - https://brokerIDXsites.com
Sign Up Now for Free!X
Call Direct: Brokerage Office: Mobile: 352.442.9386
Registration Benefits:
- New Listings & Price Reduction Updates sent directly to your email
- Create Your Own Property Search saved for your return visit.
- "Like" Listings and Create a Favorites List
* NOTICE: By creating your free profile, you authorize us to send you periodic emails about new listings that match your saved searches and related real estate information.If you provide your telephone number, you are giving us permission to call you in response to this request, even if this phone number is in the State and/or National Do Not Call Registry.
Already have an account? Login to your account.
